Modern Wooden Frame House
3
Beds
1
Bath
Habitable Size:
86 m²
Land Size:
4,800 m²
Return to search
Region: Midi-Pyrénées
Department: Lot (46)
Commune: Frayssinet (46310)
Advert Reference: IFPC44424
For Sale By Owner (FSBO)
For Sale Privately

 Currency Conversion provided by French Property Currency
powered by A Place in the Sun Currency, regulated in the UK (FCA firm reference 504353)
Currency Conversion provided by French Property Currency
powered by A Place in the Sun Currency, regulated in the UK (FCA firm reference 504353)
|
British Pounds:
|
£191,250
|
|
US Dollars:
|
$240,750
|
|
Canadian Dollars:
|
C$330,750
|
|
Australian Dollars:
|
A$371,250
|
Please note that these conversions are approximate and for guidance only and do not constitute sale prices.
To find out more about currency exchange, please visit our Currency Exchange Guide.
View on map
Key Info
Advert Reference: IFPC44424
- Type: Residential (Chalet, House), Investment Property , Detached
- Bedrooms: 3
- Bath/ Shower Rooms: 1
- Habitable Size: 86 m²
- Land Size: 4,800 m²
Features
- Air Conditioning
- Car Port(s)
- Countryside View
- Fibre Internet
- Garage(s)
- Garden(s)
- Land
- Off-Street Parking
- Rental / Gîte Potential
- Terrace(s) / Patio(s)
Property Description
Summary
We are selling our wooden frame house (composite) no need for stain every 5 years!
South, southwest exposure.
The single-storey house dates from 2017. It is under ten-year warranty.
Land of 4800 M2 partly wooded
86 M2 of living space, distributed as follows:
Entrance.
Living room of 36m2, (lounge and fitted kitchen).
Hallway leading to:
3 bedrooms (10, 11 and 9m2)
Shower room with walk-in shower, 2-sink unit
Separate toilet.
Laundry room with thermodynamic water heater,
Double-flow VMC.
DPE "A" (heat pump, underfloor heating + air conditioning).
Location
Located between Cahors and Rocamadour
Ameneties 6 km
Access
Paris - Toulouse A20 motorway 10 minutes away
Train station 15 km away
Cahors 30 km
Gourdon 15 km
Exterior
Wooden terrace. Not overlooked.
Attached garage of 26m2
Carport for 2 cars.
Additional Details
Property tax 2024, €642
Underfloor heating by heat pump. Double flow VMC.
Rainwater recovery tank.

Energy Consumption (DPE)

CO2 Emissions (GES)
The information displayed about this property comprises a property advertisement which has been supplied by a Private Owner and does not constitute property particulars. View our full disclaimer
.

 Currency Conversion provided by French Property Currency
powered by A Place in the Sun Currency, regulated in the UK (FCA firm reference 504353)
Currency Conversion provided by French Property Currency
powered by A Place in the Sun Currency, regulated in the UK (FCA firm reference 504353)
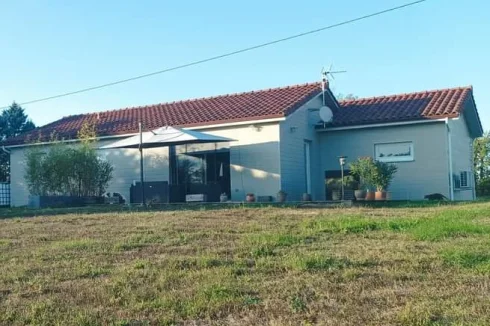
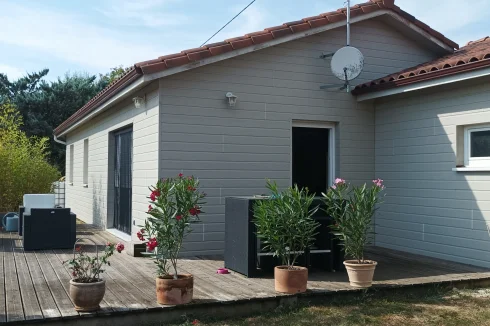
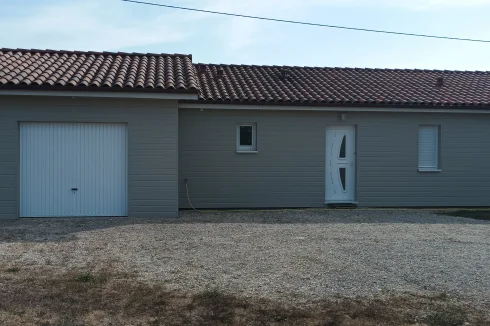
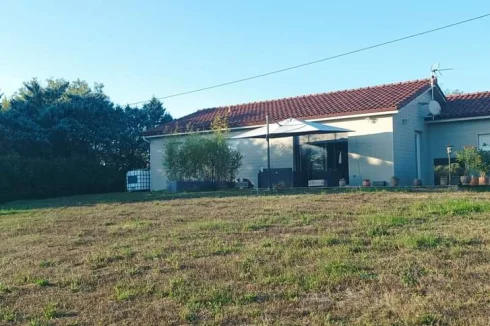
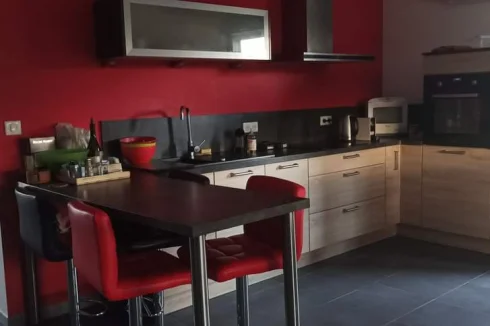
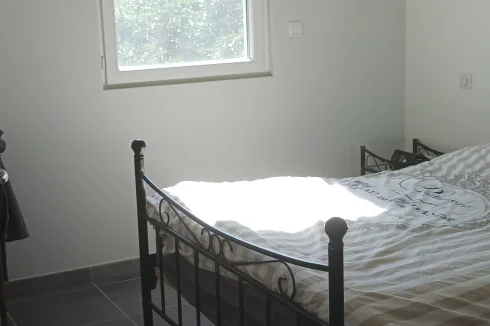
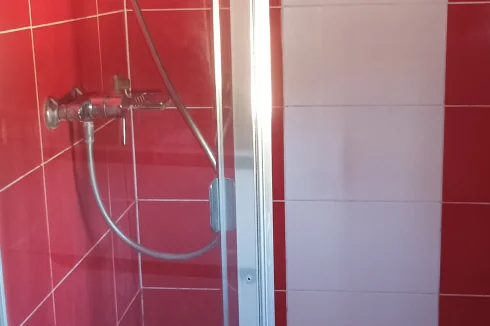
 Energy Consumption (DPE)
Energy Consumption (DPE)
 CO2 Emissions (GES)
CO2 Emissions (GES)
 Currency Conversion provided by French Property Currency
powered by A Place in the Sun Currency, regulated in the UK (FCA firm reference 504353)
Currency Conversion provided by French Property Currency
powered by A Place in the Sun Currency, regulated in the UK (FCA firm reference 504353)
