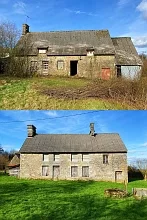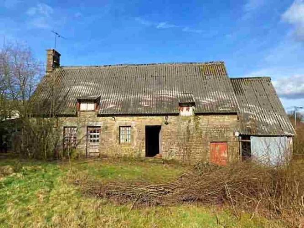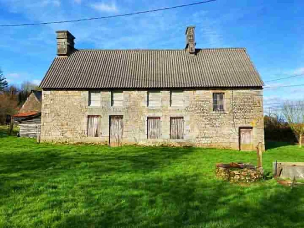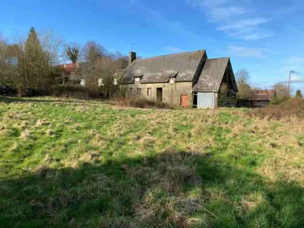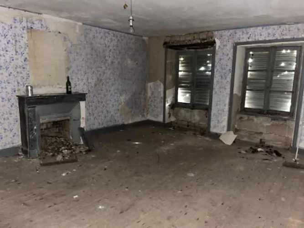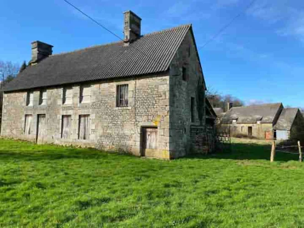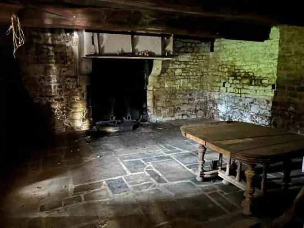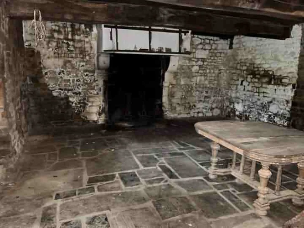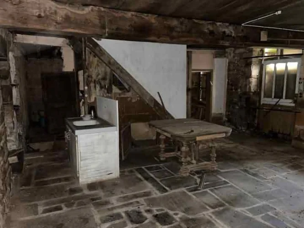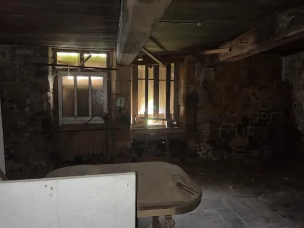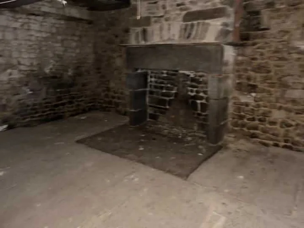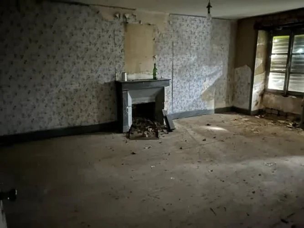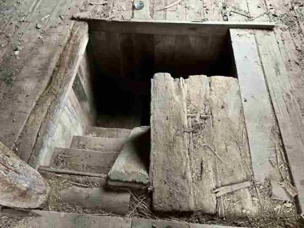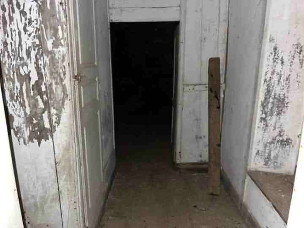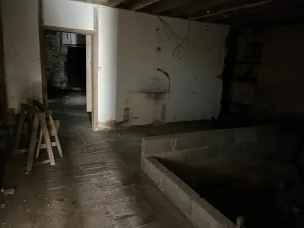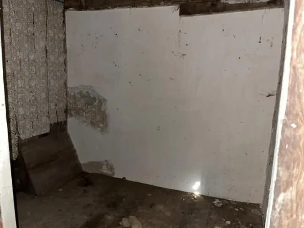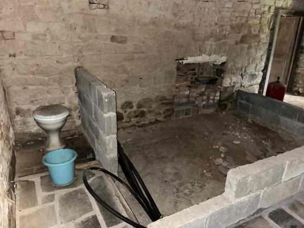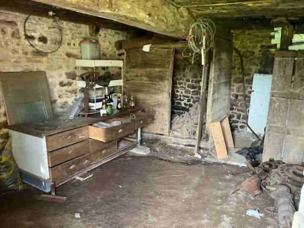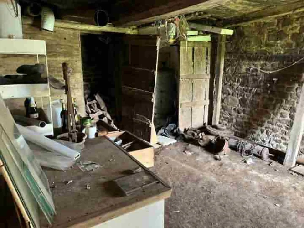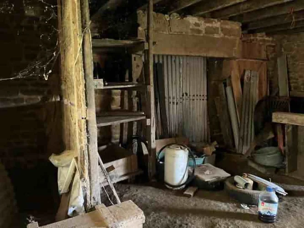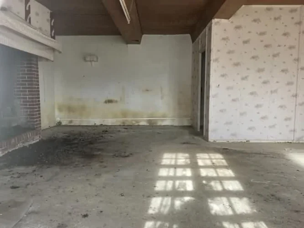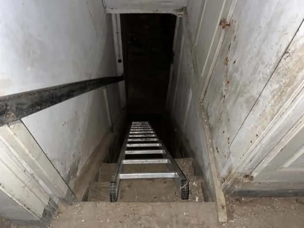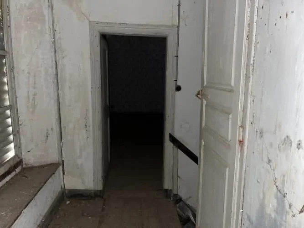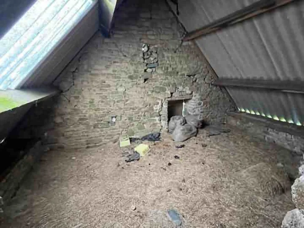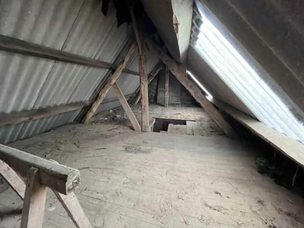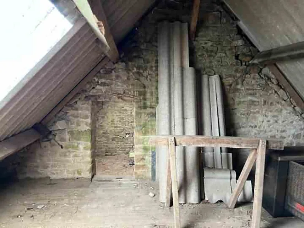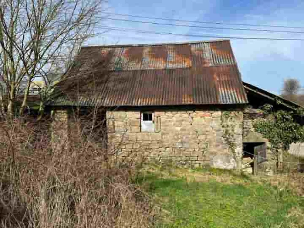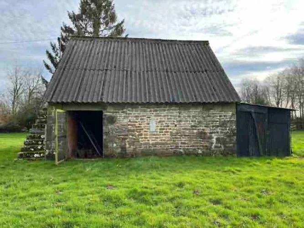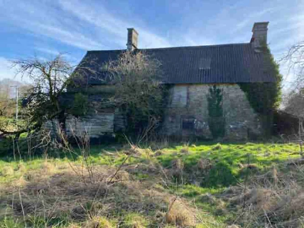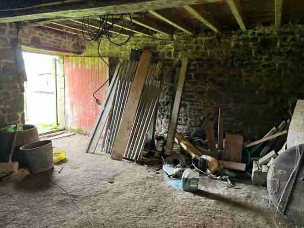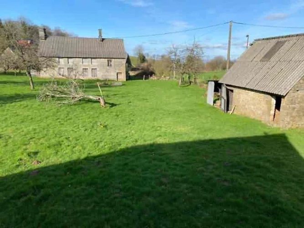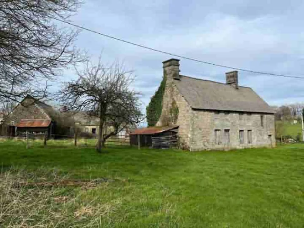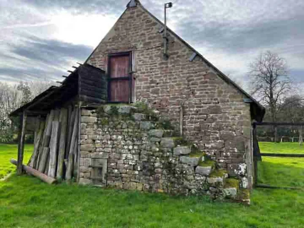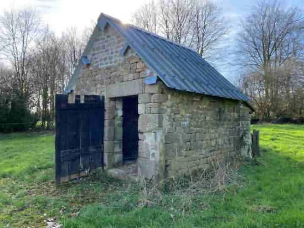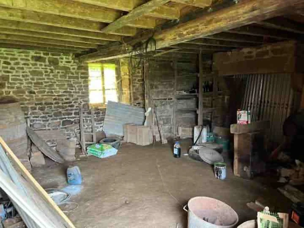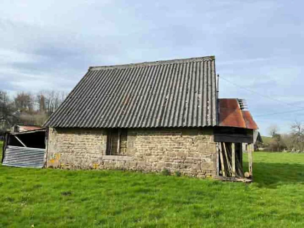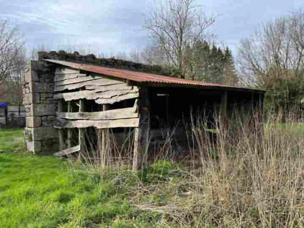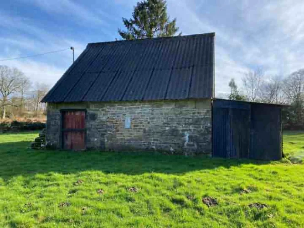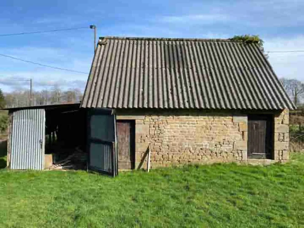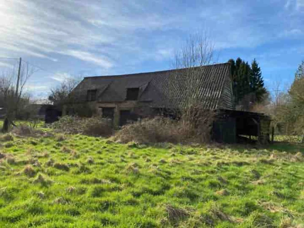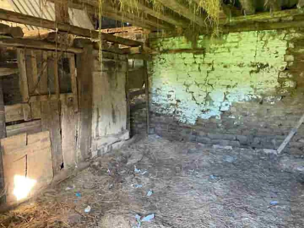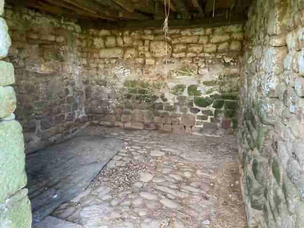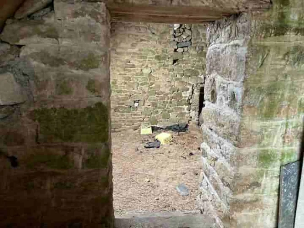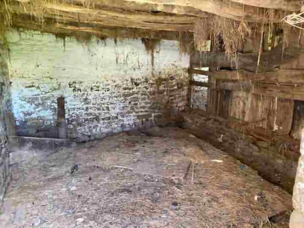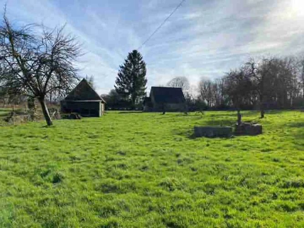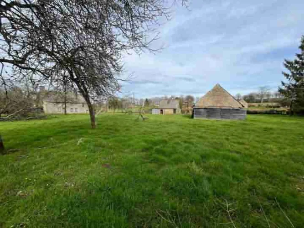2 Stone and Slate Farmhouses, Lies in the Countryside in a Peaceful Setting, in the Area of
2
Beds
Habitable Size:
Unknown
Land Size:
2.21 ha
Return to search
Region: Lower-Normandy
Department: Manche (50)
Commune: Vengeons (50150)
 Currency Conversion provided by French Property Currency
powered by A Place in the Sun Currency, regulated in the UK (FCA firm reference 504353)
Currency Conversion provided by French Property Currency
powered by A Place in the Sun Currency, regulated in the UK (FCA firm reference 504353)
|
British Pounds:
|
£100,725
|
|
US Dollars:
|
$126,795
|
|
Canadian Dollars:
|
C$174,195
|
|
Australian Dollars:
|
A$195,525
|
Please note that these conversions are approximate and for guidance only and do not constitute sale prices.
To find out more about currency exchange, please visit our Currency Exchange Guide.
View on map
Key Info
Advert Reference: VENSSIF001819
- Type: Residential (Country House, Farmhouse / Fermette, House), Maison Ancienne , Detached
- Bedrooms: 2
- Land Size: 2.21 ha
Features
- Character / Period Features
- Driveway
- Fireplace / Stove
- Garden(s)
- Land
- Off-Street Parking
- Orchard(s) / Fruit Trees
- Outbuilding(s)
- Renovation / Development Potential
- Renovation Project
- Rental / Gîte Potential
- Septic Tank / Microstation
- Stone
Property Description
2 stone and slate farmhouses, lies in the countryside in a peaceful setting, in the area of Sourdeval, with a land area of 5.46 acres(22 136 sqm). The property has been owned by the same family for over 200 years and is now offered for sale as an entire hamlet. There is a main house and cottage to renovate with several other useful outbuildings surrounded by their own land of over 5 acres. phone would need to be reconnected. Open fireplaces. Drainage to septic tanks (these will need to be replaced). Outbuilding (5.96 x 4.00m) Constructed of stone under a corrugated iron roof. Earth floor. Outbuilding(5.56 x 2.86m) Constructed of stone under a corrugated iron roof. Stone staircase to one side. Electrics. Earth floor. Small Outbuilding(2.67 x 2.43m) Constructed of stone under a tin roof. Stone floor. The garden is laid to lawn. Orchard. The land extends past the orchard and includes the land adjacent to the house across the lane. Tax fonciere : 828 euros per year.
1st house :
GROUND FLOOR :
Living Room/Dining Room/Kitchen : Fireplace. Window to south elevation.
Bedroom : Window to south elevation.
Room.
FIRST FLOOR :
this is not accessible but has 2 dormer windows.
Main house :
GROUND FLOOR :
Stone staircase to the side leading to a room(5.75 x 3.76m wooden floor, electrics and window to south elevation. Wooden door to the side elevation leading to :
Workshop(3.70 x 3.31m) : Earth floor. Wood storage. Old hot water cylinder. Exposed beams. Door to :
Room(5.44 x 4.08m) : WC. 2 windows to front elevation. Door to :
Living Room(5.50 x 532m) : Part glazed door and window to south and window to north elevations. Flagstone flooring. Open fireplace. Ceramic sink with cupboard under.
FIRST FLOOR :
Bedroom 1(5.44 x 4.09m) : Fireplace. 2 windows to south elevation. Wooden flooring.
Bedroom 2(5.49 x 2.38m) : Fireplace. Window to south elevation. Wooden flooring. Built-in wardrobes. Doorway to :
Small Room(2.80 x 2.14m) : (ideal to make en-suite bathroom).
Landing : Door to staircase to loft area divided into two: (3.70 x 3.15m) and (10.09 x 3.70m)
The information displayed about this property comprises a property advertisement which has been supplied by JB French Houses and does not constitute property particulars. View our full disclaimer
.
 Find more properties from this Agent
Find more properties from this Agent
 Currency Conversion provided by French Property Currency
powered by A Place in the Sun Currency, regulated in the UK (FCA firm reference 504353)
Currency Conversion provided by French Property Currency
powered by A Place in the Sun Currency, regulated in the UK (FCA firm reference 504353)

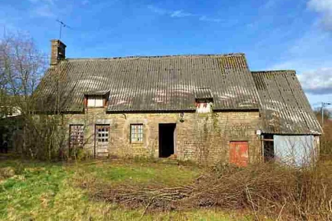
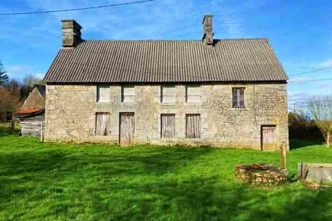
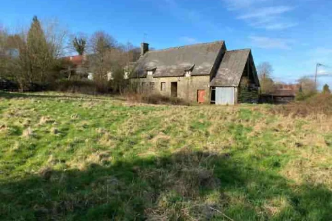
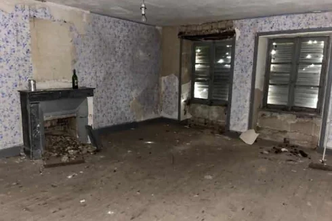
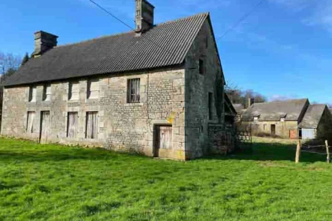
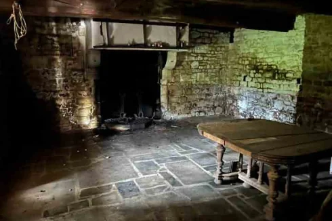
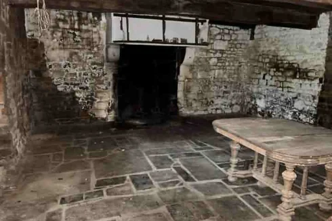
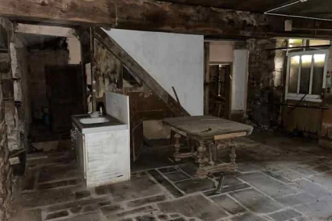
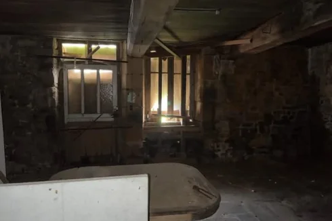
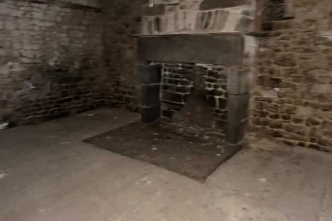
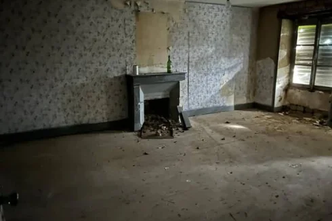
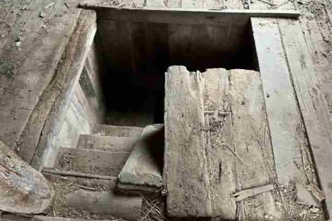
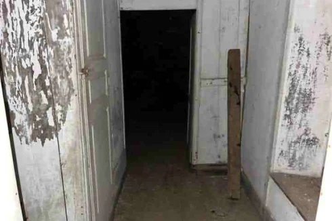
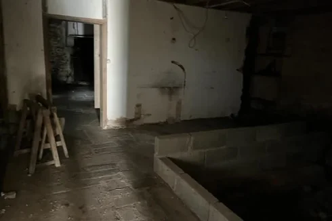
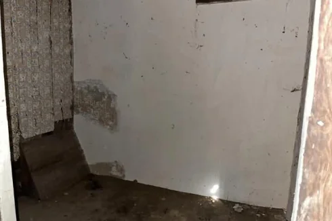
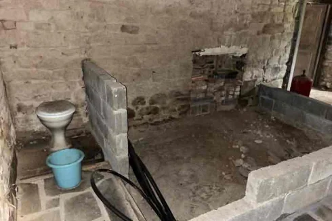
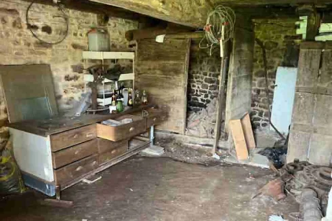
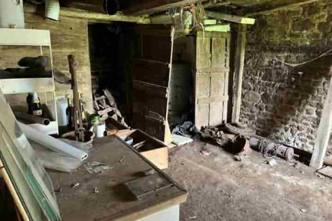
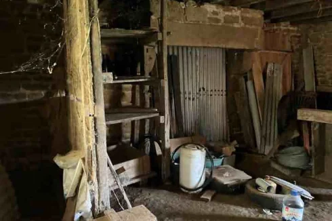
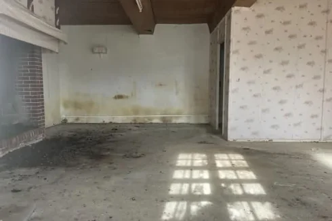
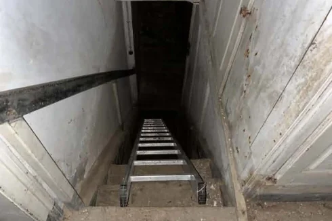
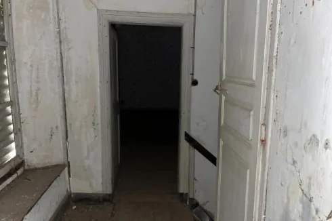
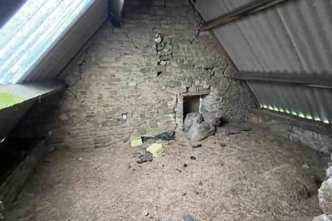
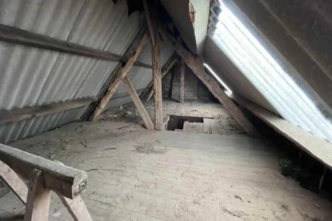
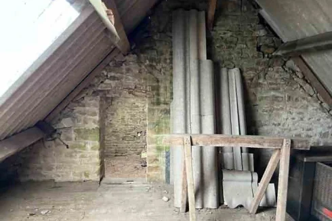
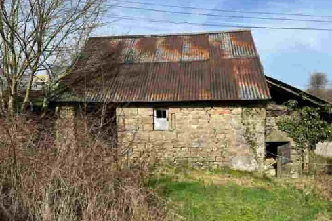
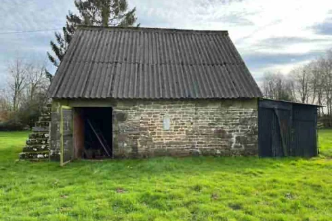
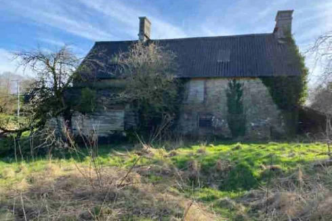
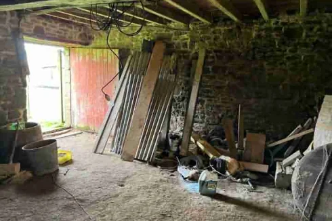
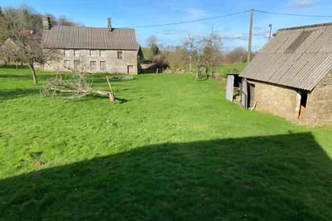
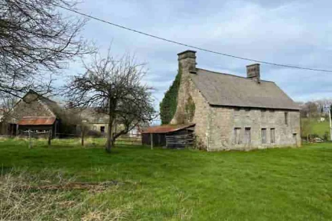
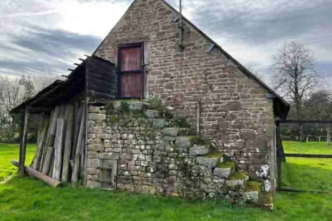
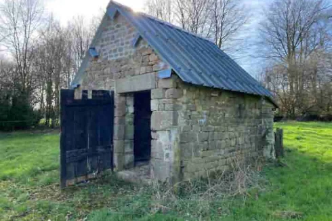
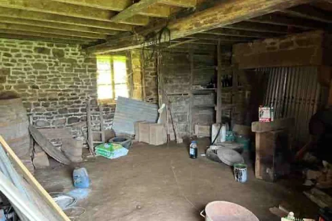
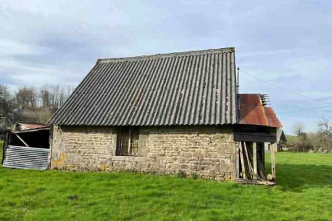
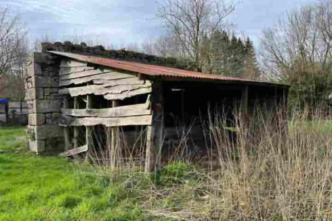
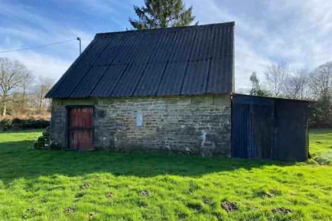
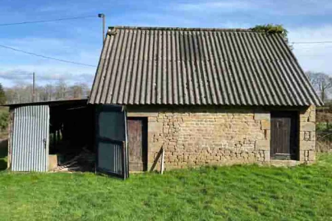
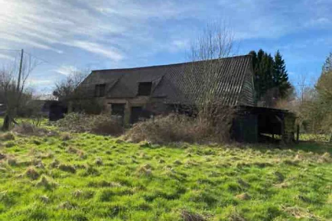
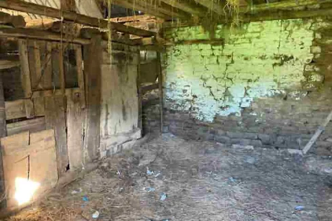
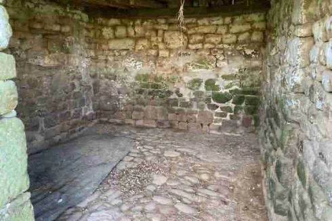
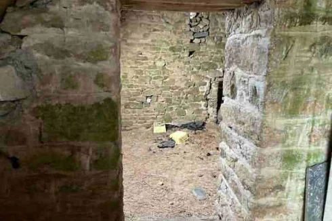
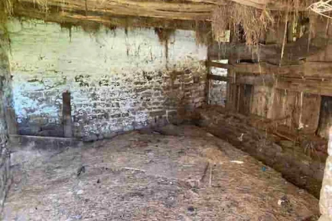
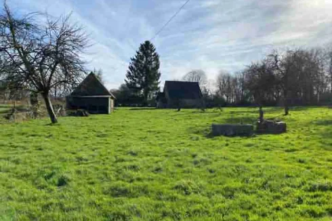
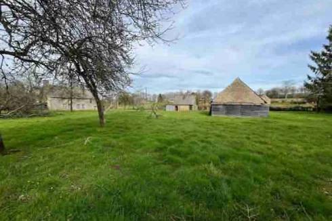
 Currency Conversion provided by French Property Currency
powered by A Place in the Sun Currency, regulated in the UK (FCA firm reference 504353)
Currency Conversion provided by French Property Currency
powered by A Place in the Sun Currency, regulated in the UK (FCA firm reference 504353)
