This property has been removed
Luxuriously Appointed Fully Restored Detached House with 3/4 Acre Garden and Double Garage
4
Beds
2
Baths
Habitable Size:
178 m²
Land Size:
3,603 m²
Return to search
€319,000
Excluding Notaires Fees
Region: Lower-Normandy
Department: Manche (50)
Commune: Le Fresne-Poret (50850)
Advert Reference: IFPC42910
For Sale By Owner (FSBO)
For Sale Privately

 Currency Conversion provided by French Property Currency
powered by A Place in the Sun Currency, regulated in the UK (FCA firm reference 504353)
Currency Conversion provided by French Property Currency
powered by A Place in the Sun Currency, regulated in the UK (FCA firm reference 504353)
|
British Pounds:
|
£271,150
|
|
US Dollars:
|
$341,330
|
|
Canadian Dollars:
|
C$468,930
|
|
Australian Dollars:
|
A$526,350
|
Please note that these conversions are approximate and for guidance only and do not constitute sale prices.
To find out more about currency exchange, please visit our Currency Exchange Guide.
View on map
Key Info
Advert Reference: IFPC42910
- Type: Residential (Country House, Longère, Farmhouse / Fermette, Manoir / Manor House, House), Maison Ancienne , Detached
- Bedrooms: 4
- Bath/ Shower Rooms: 2
- Habitable Size: 178 m²
- Land Size: 3,603 m²
Highlights
- The property has been completely modernised and improved, The house was re-wired in March 2020 . A new hot water cylinder fitted in September 2020,
- 2 fitted woodburners in the lounge and dining room/sitting room. Stunning new kitchen with new electrics fitted in 2020
- Entrance hall has a spectacular galleried landing and the house provides spacious family accomodation. Viewing highly recommended.
- Set in a beautiful 3/4 acre located in Southwest Normandy , near the borders of Manche and Calvados approx 6 km from Sourdeval
Features
- Attic(s) / Loft(s)
- Bed & Breakfast Potential
- Broadband Internet
- Central Heating
- Character / Period Features
- Countryside View
- Double Glazing
- Driveway
- Electric Heating
- En-Suite Bathroom(s) / Shower room(s)
- Fibre Internet
- Fireplace / Stove
- Garage(s)
- Garden(s)
- Mains Drainage
- Mains Electricity
- Mains Gas
- Mains Water
- Off-Street Parking
- Renovated / Restored
- Rental / Gîte Potential
- Septic Tank / Microstation
- Terrace(s) / Patio(s)
- Woodburner Stove(s)
Property Description
Summary
Beautiful luxurious appointed detached house. Fully renovated with a very high specification. Luxurious fittings with brand new kitchen. Has a unique entrance hall with stairs to a spectacular galleried landing. Exposed brick work and beams throughout the house. Lovely open planned kitchen/sitting room/ dining room with. Woodburners fitted to extensive sitting room and dining room.
Master bedroom with ensuite, split level galleried landing leading to 4 large bedrooms and a further bathroom.
Situated in a perfect 3/4 acre of land in a beautiful countryside location.
Location
Situated in the Southwest of Normandy, near the borders of Manche and Calvados, approx 6 km from Sourdeval. The town offers every amenity including 2 banks, supermarkets. The property is within a 5 minute drive from a well known restaurant. The beaches on the west coast are an hours drive away and only 80 minutes drive from the port of Caen and an hour and forty minutes from Cherbourg. A little further afield are the D-day landing beaches, the Mont St Michel. Lakes, fishing and also not far away. The nearest airport is Dinard (70 miles). Train station at Vire 8 miles away where you can the fast train to Paris.
Access
The beaches on the west coast are an hours drive away and only 80 minutes drive from the port of Caen and an hour and forty minutes from Cherbourg. A little further afield are the D-day landing beaches, the Mont St Michel. Lakes, fishing and also not far away. The nearest airport is Dinard (70 miles). Train station at Vire 8 miles away where you can get the fast train to Paris.
Interior
Entrance Hall 4.59 x 3.78m Partly glazed door and side panel and 2 windows to front elevation. Stairs to stunning galleried landing. Radiator. Tiled floor. Exposed brickwork and beams. Storage cupboard with wall mounted De Dietrich boiler and electrics.
Cloakroom, Vanity unit. WC. Heated towel rail. Exposed beams
Lounge 5.79 x 5.29m Partly glazed double doors and window to front elevation. Tiled floor. Radiator. Granite fireplace with wood-burner. Exposed beams.
Open Plan Kitchen/Dining Room/Sitting Room:
Kitchen Area 5.00 x 4.98m Partly doubled glazed doors and window to front elevation. Tiled floor. Exposed beams. Range of matching and display wall units. Central island breakfast bar with cupboards on both sides, Radiator. Inset sink and mixer tap. Worktops and matching splash-backs. Space for range style cooker and extractor hood cover. Built-in Electrolux dishwasher and built-in Electrolux washing machine. Space for free standing fridge/freezer. Walk in pantry.
Dining/sitting Area 5.62 x 4.99m. Partly glazed double doors and window to front and window to rear elevations. Tiled floor. Exposed beam granite fireplace with wood-burner. Electric radiator.
On the First Floor
Split Level Galleried Landing. Velux window to rear and window to front elevations. Exposed brick and stone wall. Exposed "A" frame. Laminated flooring. 2 radiators. Cupboard housing hot water cylinder.
Master Bedroom 5.62 x 4.99m. Window to front and Velux window to rear elevations. Exposed "A" frame. Upright electric radiator. 2 Built-in wardrobes with storage over and access to loft space with power light.
En-Suite Shower Room 2.57 x 2.01m Velux window to front elevation. Extractor. Shower. Vanity unit. Exposed beams. Heated electric towel rail. WC. Mirror with demister and blue-tooth.
Shower Room 2.43 x 1.62m Vanity unit with mirror and integrated light over. WC. Shower. Extractor fan. Shaver socket. Wall mounted electric heater.
Bedroom 2 3.74 X 3.05m Window and Velux window to front elevation. Radiator. Exposed beams.
Bedroom 3 3.71 X 3.45m Window and Velux window to front elevation. Exposed beams. Radiator.
Bedroom 4 5.47 x 3.53m Window to front and Velux window to rear elevations. Exposed beams. Radiator. Clothes hanging rail.
All bedrooms fully fitted with luxury cream carpets.
Exterior
The long gravel drive leads to
Attached Double Garage 6.59 x 6.55m Concrete floor. 2 pairs of double wooden doors to front elevation. Sink with mixer tap. Stairs to first floor mezzanine storage area. Power and light. A metal gate leads to a fully enclosed dog safe garden mainly laid lawn. 3 terraced areas one with a Pergola. Well mature hedges and shrubs.
Additional Details
Mains water, telephone and electricity are connected.
Fibre optic internet connection
Double glazed pvc wood effect tilt and turn windows,
Drainage is to an all water septic tank installed in 2017.
Gas fitted central heating.

Energy Consumption (DPE)

CO2 Emissions (GES)
The information displayed about this property comprises a property advertisement which has been supplied by a Private Owner and does not constitute property particulars. View our full disclaimer
.

 Currency Conversion provided by French Property Currency
powered by A Place in the Sun Currency, regulated in the UK (FCA firm reference 504353)
Currency Conversion provided by French Property Currency
powered by A Place in the Sun Currency, regulated in the UK (FCA firm reference 504353)
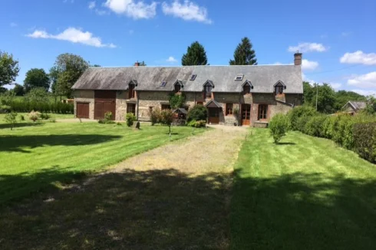
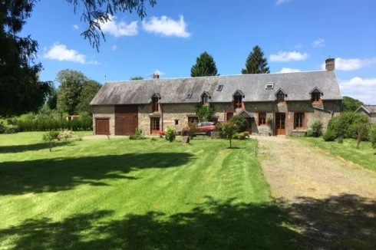
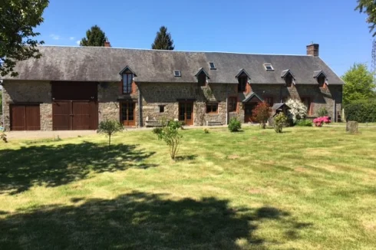
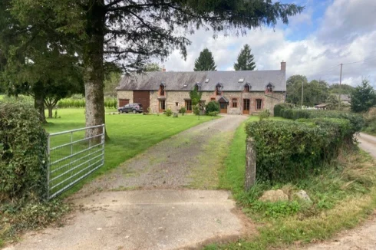
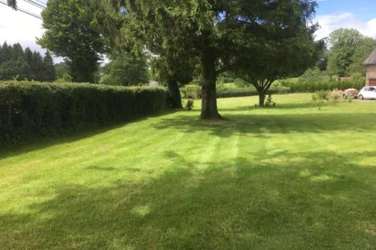
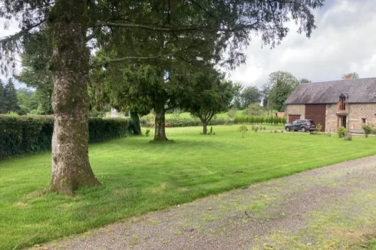
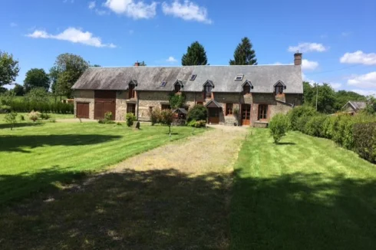
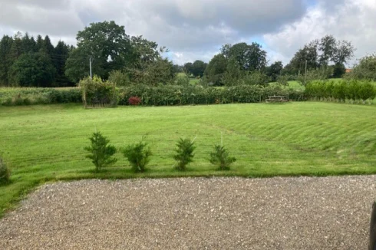
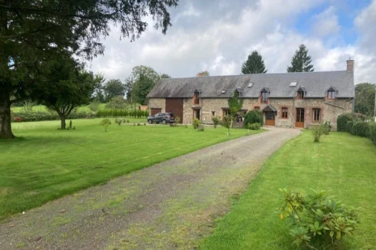
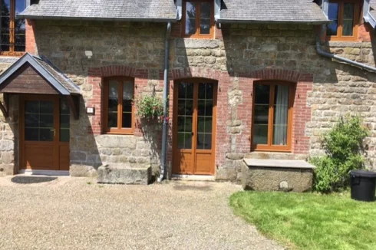
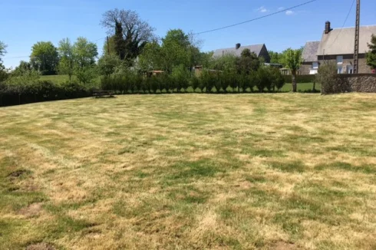
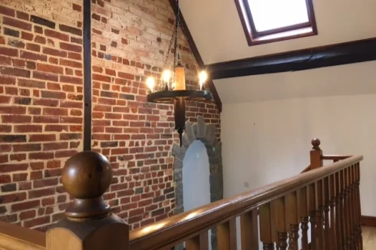
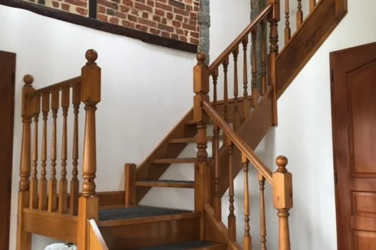
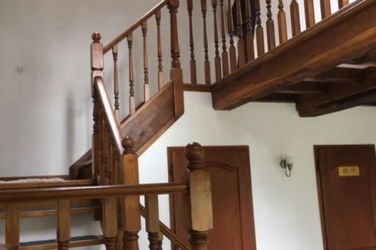
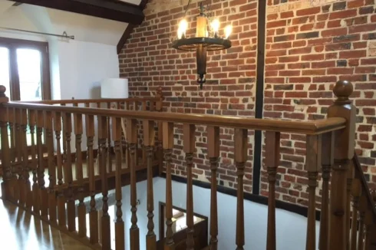
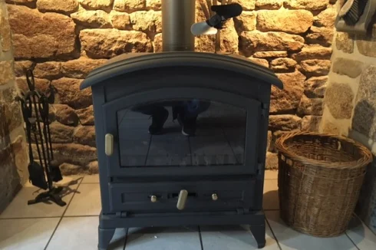
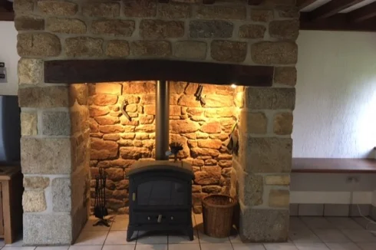
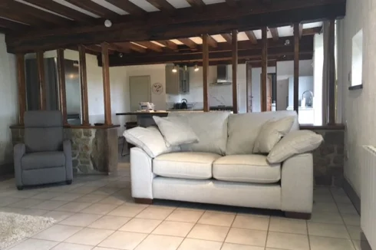
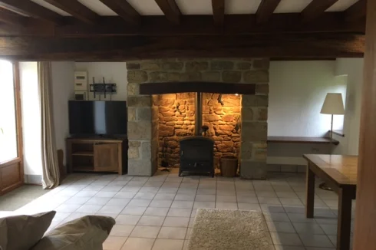
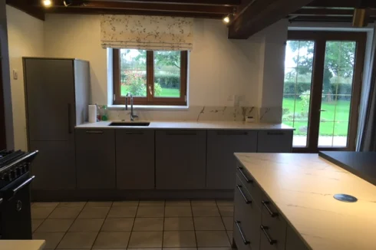
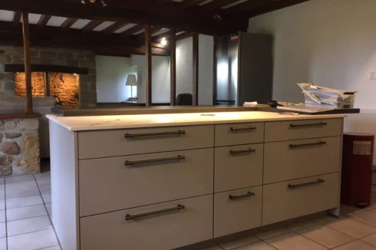
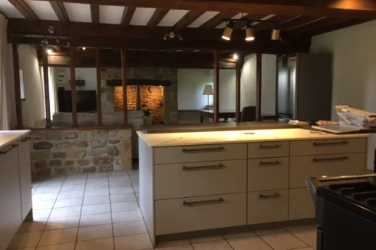
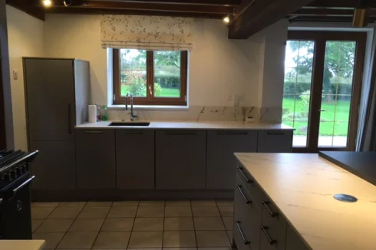
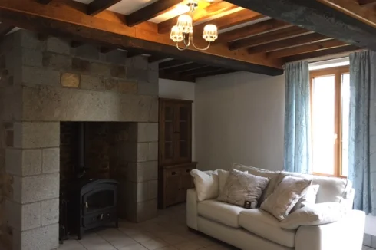
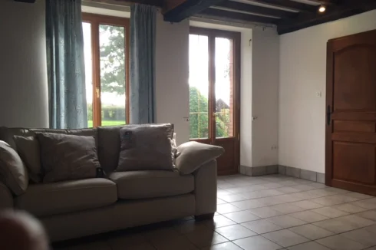
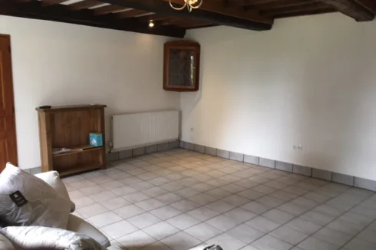
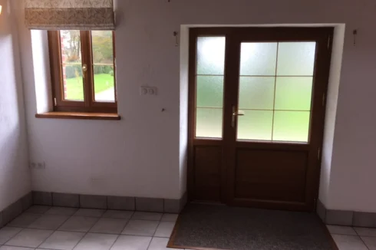
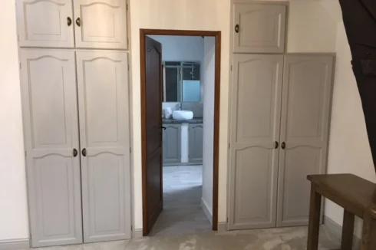
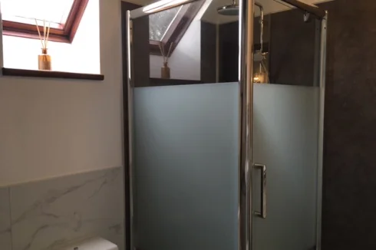
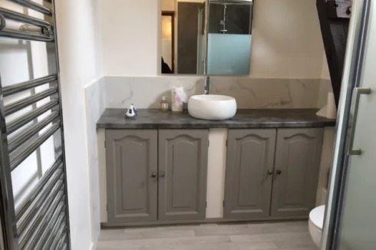
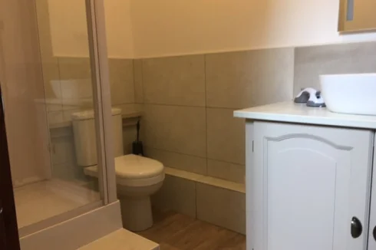
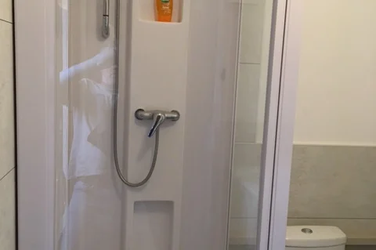
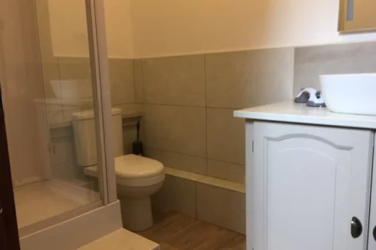
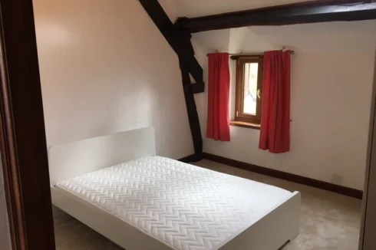
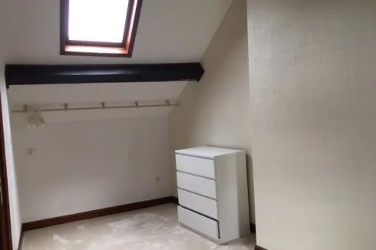

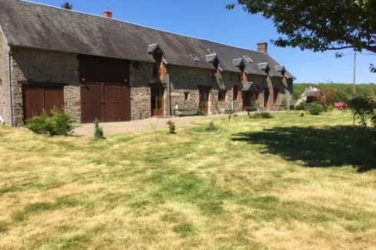
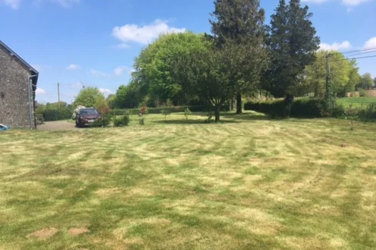
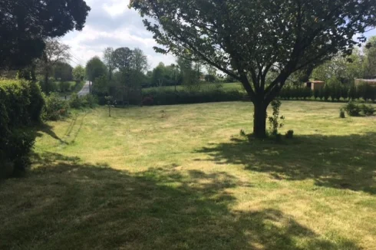
 Energy Consumption (DPE)
Energy Consumption (DPE)
 CO2 Emissions (GES)
CO2 Emissions (GES)
 Currency Conversion provided by French Property Currency
powered by A Place in the Sun Currency, regulated in the UK (FCA firm reference 504353)
Currency Conversion provided by French Property Currency
powered by A Place in the Sun Currency, regulated in the UK (FCA firm reference 504353)
