This property is under offer
This property has been removed
Beautiful Maison De Maitre to be Updated
5
Beds
1
Bath
Habitable Size:
322 m²
Land Size:
550 m²
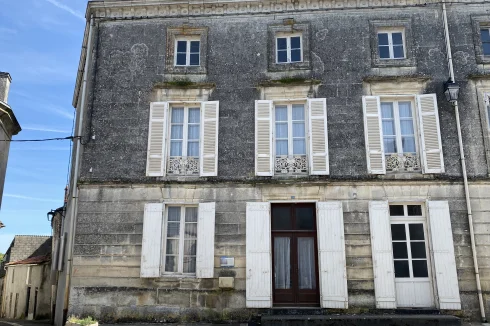
Front of house

View from garden terrace
![]()
Dining Kitchen
![]()
Lounge
![]()
Master Bedroom
![]()
Rear of House
![]()
Formal Dining Room
![]()
View from Master Bedroom
![]()
Bedroom 4
![]()
View of chateau from drive
![]()
Front Hallway
![]()
Bedroom 3
![]()
Landing
![]()
Bedroom 2
![]()
View of chateau
![]()
One of the convertible attics
![]()
Back Hallway/office
![]()
Bedroom 3
![]()
Bedroom 4
![]()
One of the convertible attics
![]()
Bedroom 5
![]()
Landing
![]()
TV room
![]()
Front hallway
![]()
Lounge
![]()
Barn
![]()
Lounge opening onto tv room
![]()
Back hallway/office
![]()
Shower Room
![]()
Workshop
![]()
Garage
![]()
Boot Room/Utility Room
![]()
Boot Room/Utility Room
![]()
Old Village Bar
![]()
Dining Kitchen
![]()
Driveway
![]()
Bottom of drive
View Carousel
Return to search
Region: Poitou-Charentes
Department: Charente-Maritime (17)
Commune: Neuvicq-le-Château (17490)
Advert Reference: IFPC43628
Under Offer By Owner (FSBO)
Under Offer Privately

 Currency Conversion provided by French Property Currency
powered by A Place in the Sun Currency, regulated in the UK (FCA firm reference 504353)
Currency Conversion provided by French Property Currency
powered by A Place in the Sun Currency, regulated in the UK (FCA firm reference 504353)
|
British Pounds:
|
£160,650
|
|
US Dollars:
|
$202,230
|
|
Canadian Dollars:
|
C$277,830
|
|
Australian Dollars:
|
A$311,850
|
Please note that these conversions are approximate and for guidance only and do not constitute sale prices.
To find out more about currency exchange, please visit our Currency Exchange Guide.
View on map
Key Info
Advert Reference: IFPC43628
- Type: Residential (Maison de Maître, Village House, Mansion / Belle Demeure, House), Investment Property, Maison Ancienne , Semi-detached
- Bedrooms: 5
- Bath/ Shower Rooms: 1
- Habitable Size: 322 m²
- Land Size: 550 m²
Highlights
- Unique and stunning Chateau views
- Close to Cognac
- Fabulous renovation potential and completely liveable!
- Private sale - no estate agent fees and no chain
- Suitable for a range of uses - permanent home, large holiday home, rental potential, business opportunities
Features
- Attic(s) / Loft(s)
- Bed & Breakfast Potential
- Cellar(s) / Wine Cellar(s)
- Central Heating
- Character / Period Features
- Countryside View
- Driveway
- Garage(s)
- Garden(s)
- Mains Electricity
- Mains Water
- Off-Street Parking
- Outbuilding(s)
- Renovation / Development Potential
- Rental / Gîte Potential
- Stone
- Terrace(s) / Patio(s)
- View(s)
- Woodburner Stove(s)
- Workshop
Property Description
Summary
Our beautiful house is priced to sell! It is completely liveable but does need updating. The house has loads of potential and with some work will be a stunning home. It enjoys a privileged position overlooking the fifteenth century Renaissance chateau which is literally at the bottom of the garden! It's in a beautiful spot and is very quiet.
The view from the south facing terrace is stunning and from the first floor you can see miles of forests and countryside. The house is full of character, there are loads of original features, it's got tonnes of storage and outbuildings and the rooms are huge.
The chateau behind the house is not habited. It houses the Mairie’s office and the tiny village post office.
Location
Countryside walks are on your doorstep and it's a ten minute drive to Rouillac with its weekly market and all the usual amenities (supermarkets, banks, doctors, boulangerie, tabac, bars, restaurants etc). Cognac is less than half an hour away with all its sophisticated shops, restaurants and bars. The west coast of France is around 1.5 hours away where you'll find cosmopolitan seaside towns and stunning beaches.
Access
The nearest airport is La Rochelle (an hour a fifteen minutes) and Limoges, Poitiers and Bordeaux airports are all around 1.5 hours away. Angouleme is a thirty minute drive which has access to the N10 motorway as well as TGV connections to Paris and Bordeaux. The house is within a five hour drive of both Caen and Roscoff ferry ports and it is around seven hours from Calais.
Interior
This is a big house! Set over two floors it offers:
Lounge (44 square metres)
Dining Room (29 square metres)
TV room (15 square metres)
Bar (31 square metres)
Back hall/office (14 square metres)
Kitchen (26 square metres)
Boot Room/Utility (21 square metres)
Shower Room (2.7 square metres)
WC
Master Bedroom (33.6 square metres)
Bedroom 2 (29.5 square metres)
Bedroom 3 (16.6 square metres)
Bedroom 4 (15.6 square metres)
Bedroom 5 (10.2 square metres)
Toilet/wash room (4 square metres)
Front hallway 5.7 (square metres)
There are two attics which subject to planning permission could be converted to additional living space:
Convertible attic 1 (124 square metres)
Convertible attic 2 (37 square metres)
The shower room is downstairs and upstairs there's only a wc, sink and bidet. The work which needs doing is:
Connecting to the mains drains which now in the village
A bathroom fitting upstairs
The electrics need updating
The floor in the bar needs to be replaced
It would benefit from a new kitchen
There are no leaks on the roofs and the central heating works fine.
The house needs someone with the time and energy to bring it back to life .
Exterior
The south facing terrace overlooks the chateau. There is a lawned garden area and a very long driveway, the bottom part of which could house three cars. There is also loads of parking in front of the house as the village is very small and very quiet.
The house offers an immense amount of additional space which could be used for a number of different opportunities. There is a barn ( 62 square metres with the same amount of space on the upper floor), an additional storage room at the far end of the barn and a garage of 104 square metres. At the end of the garage is a sliding door which takes you onto a viewing platform/small garden area with magnificent views of the chateau and the countryside beyond. The garage could easily accommodate eight cars, perfect for the classic car enthusiast! There is also a huge workshop of over 100 square metres.
Additional Details
This house offers lots of opportunities and it’s a very special place. We have priced it to sell. It's a private sale so there are no estate agent fees. If you'd like more information please get in touch.
The information displayed about this property comprises a property advertisement which has been supplied by a Private Owner and does not constitute property particulars. View our full disclaimer
.

 Currency Conversion provided by French Property Currency
powered by A Place in the Sun Currency, regulated in the UK (FCA firm reference 504353)
Currency Conversion provided by French Property Currency
powered by A Place in the Sun Currency, regulated in the UK (FCA firm reference 504353)


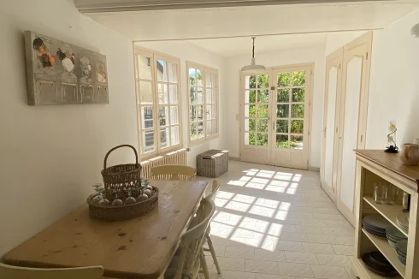
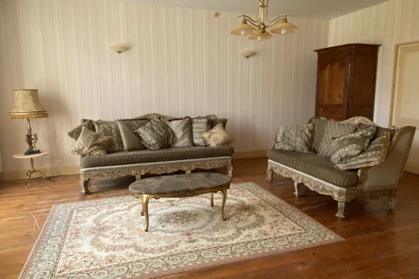
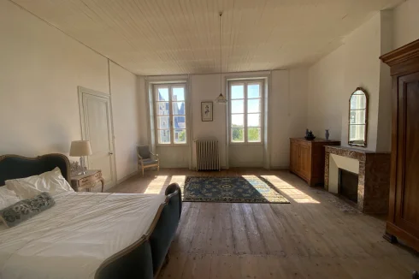
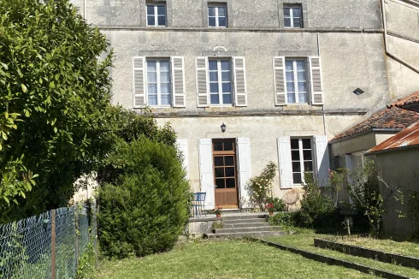
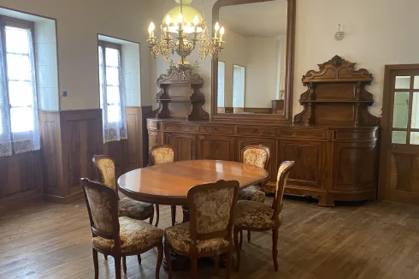
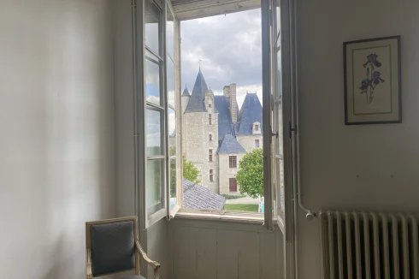



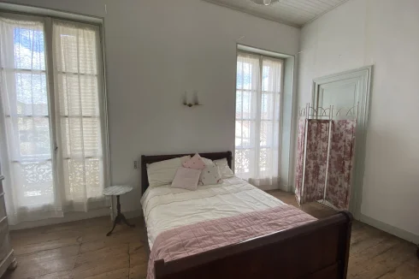
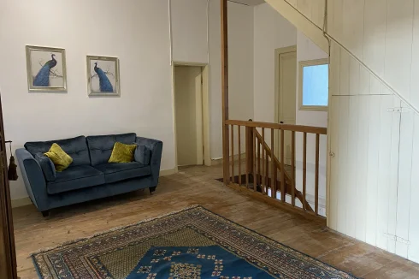
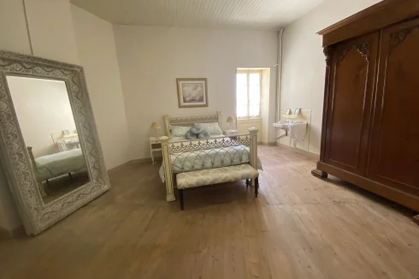
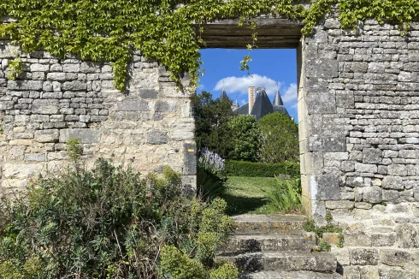
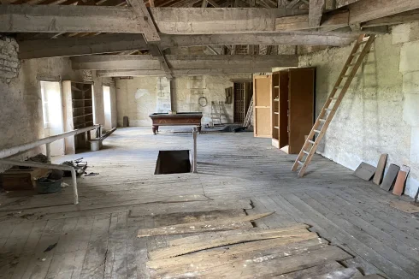
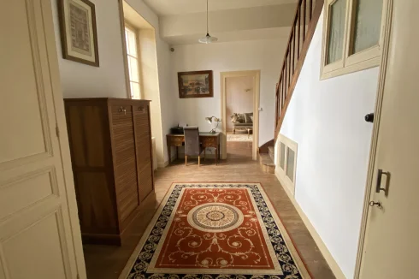
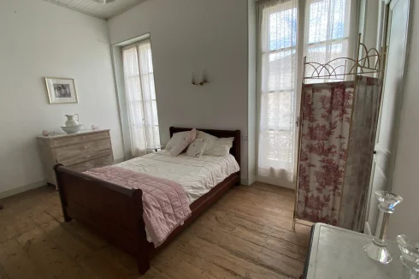
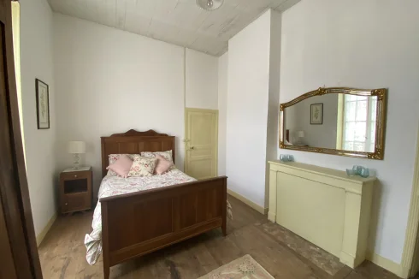
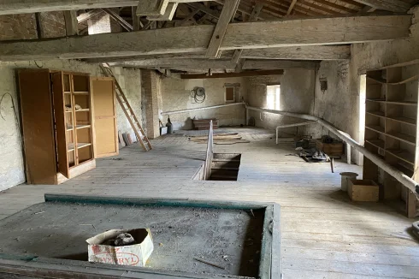
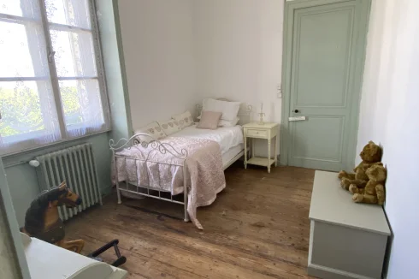
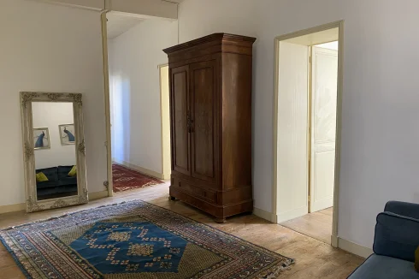
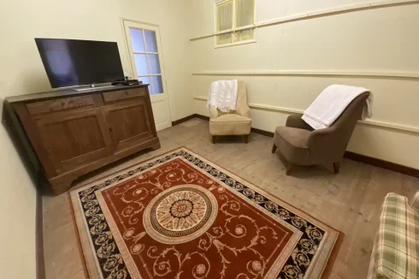
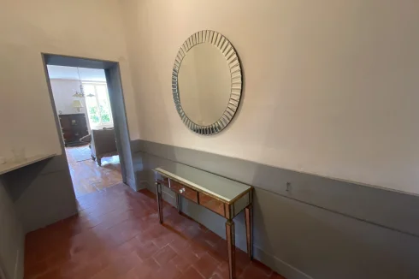
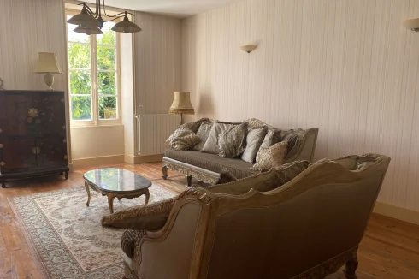
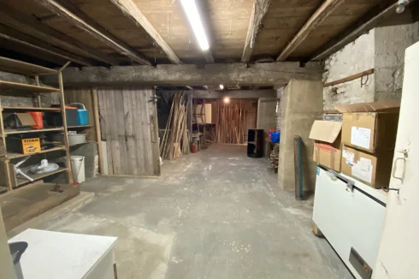
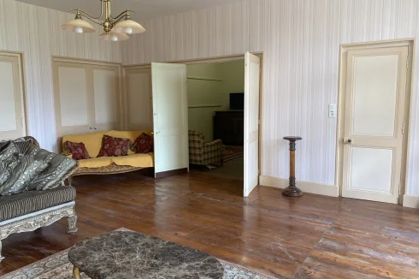
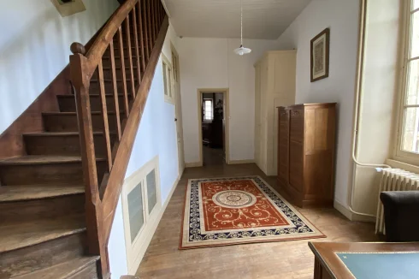
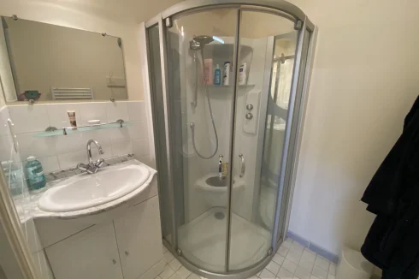
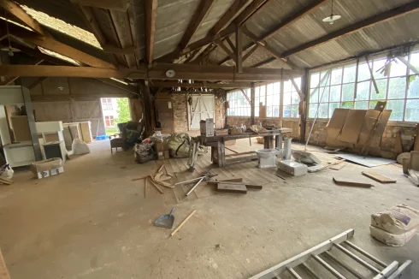
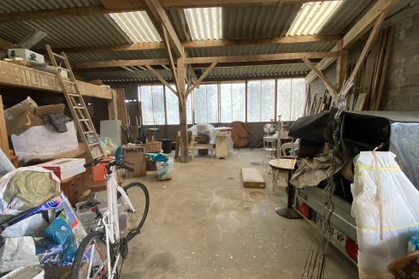
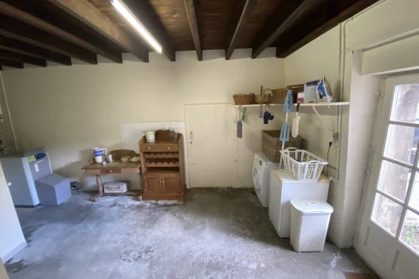
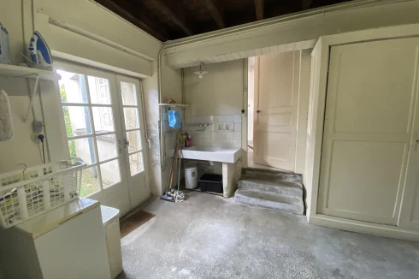
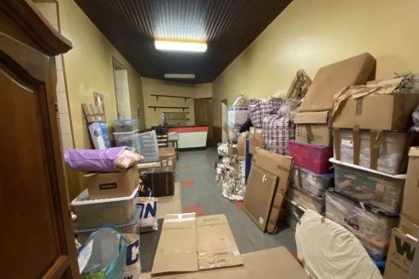
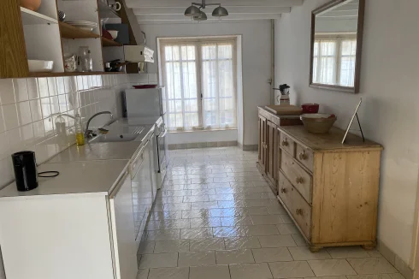
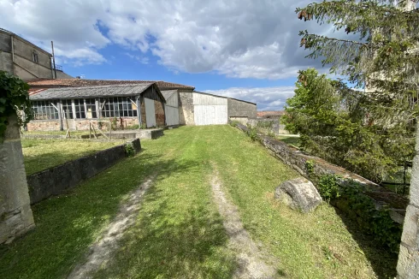
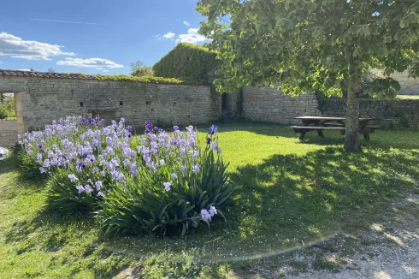
 Currency Conversion provided by French Property Currency
powered by A Place in the Sun Currency, regulated in the UK (FCA firm reference 504353)
Currency Conversion provided by French Property Currency
powered by A Place in the Sun Currency, regulated in the UK (FCA firm reference 504353)
