Property Description
Summary
This characterful, solidly built house was originally part of a 300-year-old convent converted in the late 19th century into a series of shops and later into several spacious homes. This house, with its original "Boucherie" sign still visible, adjoins two other properties, but being on a corner plot it feels like a detached house, with the advantage of light coming from two directions. The house faces the village square. With 18-inch stone walls, double-glazed doors and windows and insulated roof, the house is snug in winter and cool in summer. Ideal either as a family home or a lock-up-and-go holiday home.
Location
The friendly village of Saint-Léger-Magnazeix has a primary school, library, bar, tabac, restaurant and car repair shop, all within walking distance of the house. Doctors, dentists, banks, supermarkets and all other services are 10 minutes away by car, and the nearest hospitals are 45 minutes away in Limoges or Saint Junien. Lac du Saint Pardoux holiday resort, swimming pool and campsite is 45 minutes away and there are many beautiful old chateaux, churches and villages in the region, including a 13th-century church in the village itself. It is the perfect centre for cycling, hiking, camping and touring.
Access
The village is 340 kms south of Paris, is close to the A20 motorway, and is not too far from Limoges or Poitiers airports, which offer low-budget flights to the UK and Europe. Limoges and Poitiers railway stations offer links to all regions of France. Poitiers has TGV service to Eurostar (from Paris or Lille) and direct to Charles de Gaulle international airport. All roads in the region are well maintained. Two hours' drive west are the Bordeaux and St Emillion wine regions and Atlantic beach resorts.
Interior
After entering through the front door into a well-equipped spacious kitchen with exposed beams, you turn left into a large double bedroom (currently used as a music studio) or right into the dining room with its original tiled floor, off which is the carpeted lounge, which has a doorway into a little side garden. On the left of the staircase at the back of the kitchen is a bathroom with shower, toilet, basin and washing machine. Upstairs you first reach a small bedroom, then turning left along the passage with its new wooden flooring made from light Limousin oak, you pass a bathroom on your right with bath, toilet and basin, then a walk-in wardrobe on your left, and then you finally arrive at the carpeted very large master bedroom, off which is a large oak-floored study. The house has an easily accessible loft with insulated roof and solid floor, which provides generous storage space. Dimensions in square metres: Kitchen 18, Lounge 15, Dining room 15, Bedrooms 14, 12, 7, Bathrooms 8, 5, Dressing room 7, Study 15, patios 15 each, car port 56, potager 270.
Exterior
The house has two small well-established patio gardens on the front and the side, which provide privacy from the road and secluded spaces for outdoor sitting or dining. There is a small herb garden in the side patio and space for storing wood. A few metres down the road is an off-road parking area with space for two vehicles, and c50 metres up the road is a potager/allotment planted with grass and fruit trees.
Additional Details
The house has fibre-optic Internet for Wifi, landline phone and French television. It also has a satellite dish for British television reception. There is electric panel heating throughout plus a wood-burning stove in the lounge. Annual rates and waste removal costs are less than 300 euros each. An attractive external house feature is a weather vane on the roof while inside, light fittings and curtains can be included in the sale.

 Currency Conversion
provided by
Wise
Currency Conversion
provided by
Wise
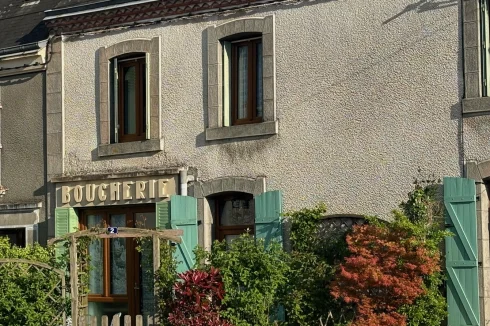
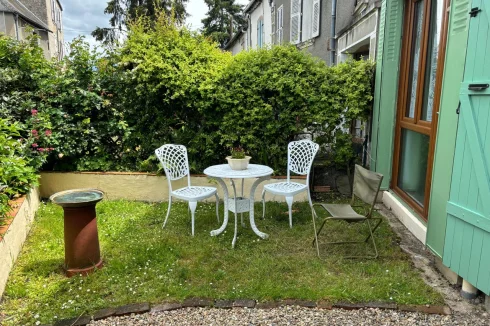
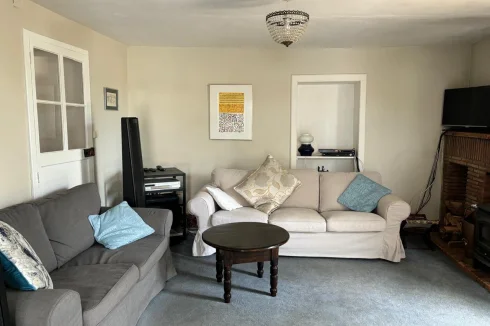
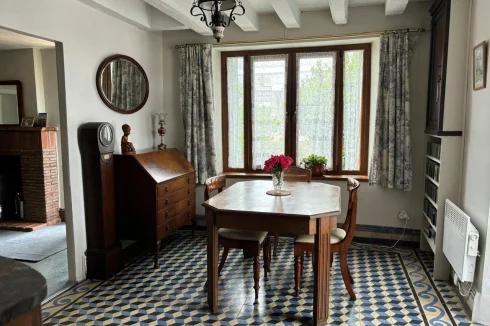
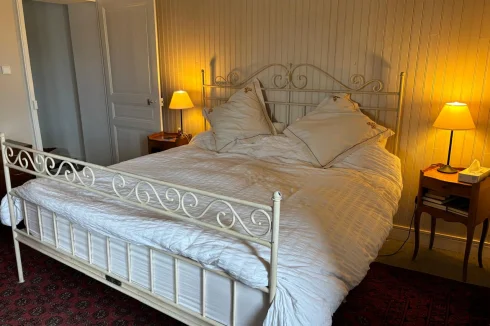
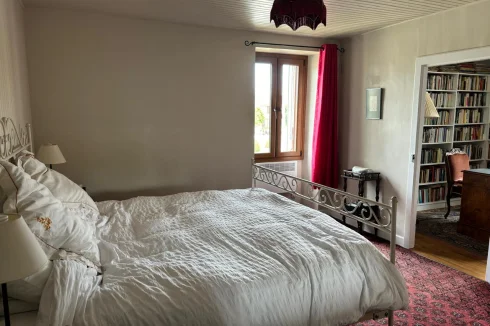
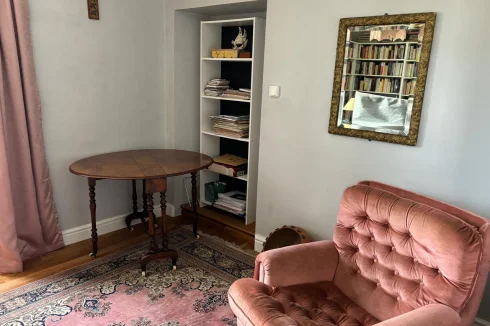
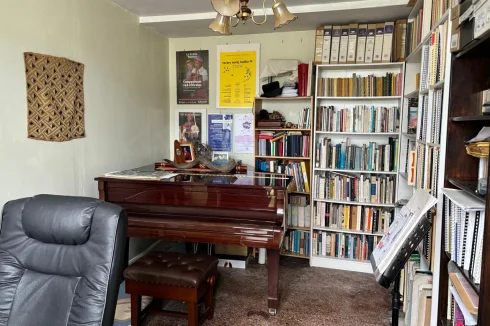
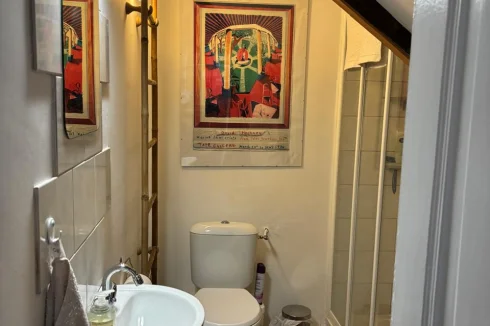
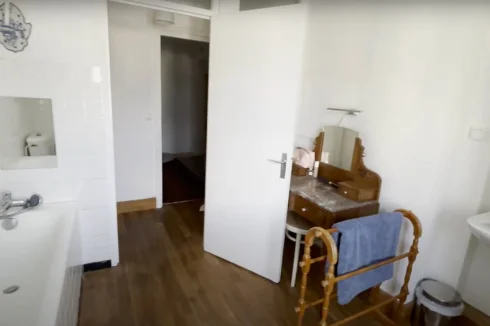
 Energy Consumption (DPE)
Energy Consumption (DPE)
 CO2 Emissions (GES)
CO2 Emissions (GES)
 Currency Conversion
provided by
Wise
Currency Conversion
provided by
Wise
