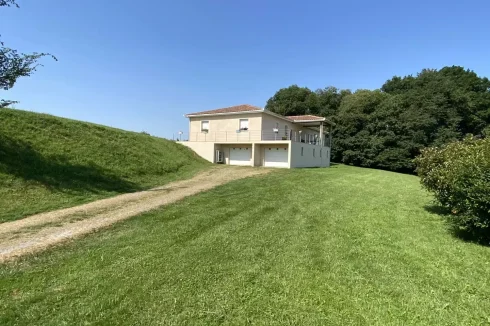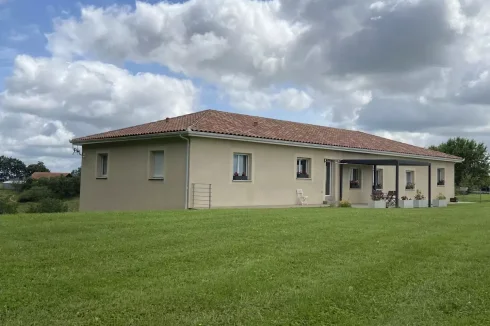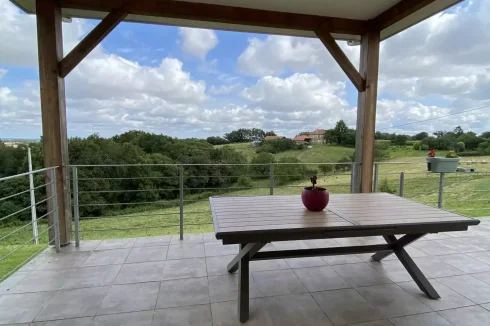2017 Build Villa with 2 Hectares and Pyrenean Views
6
Beds
2
Baths
Habitable Size:
275 m²
Land Size:
2 ha
Return to search
€449,000
Seller's commission - reduced price
Region: Midi-Pyrénées
Department: Haute-Garonne (31)
Commune: Gensac-de-Boulogne (31350)
 Currency Conversion provided by French Property Currency
powered by A Place in the Sun Currency, regulated in the UK (FCA firm reference 504353)
Currency Conversion provided by French Property Currency
powered by A Place in the Sun Currency, regulated in the UK (FCA firm reference 504353)
|
British Pounds:
|
£381,650
|
|
US Dollars:
|
$480,430
|
|
Canadian Dollars:
|
C$660,030
|
|
Australian Dollars:
|
A$740,850
|
Please note that these conversions are approximate and for guidance only and do not constitute sale prices.
To find out more about currency exchange, please visit our Currency Exchange Guide.
View on map
Key Info
Advert Reference: MEG 4869
- Type: Residential (Villa, House) , Detached
- Bedrooms: 6
- Bath/ Shower Rooms: 2
- Habitable Size: 275 m²
- Land Size: 2 ha
Features
- Basement
- Cellar(s) / Wine Cellar(s)
- Central Heating
- Double Glazing
- Garage(s)
- Garden(s)
- Geothermal Heating
- Land
- Mountain View
- Off-Street Parking
- Rental / Gîte Potential
- Septic Tank / Microstation
- Terrace(s) / Patio(s)
Property Description
Summary
An architect designed villa of 275m² of living space on one level with a basement of 180m² that can be converted, dating from 2017, a high-end quality construction with foundations on piles as suited to the soils in the region.
Location
Between Toulouse and Tarbes, just 30 minutes from Saint-Gaudens and Lannemezan and close to Boulogne sur Gesse, a small town with all amenities (schools, college, doctors, supermarkets and numerous shops, swimming pool, cinema and lake).
Interior
A beautiful spacious entrance opening onto a large hall lit with natural light serving three living areas - a living area and two sleeping areas.
The southern part offering a 30m² dining room, a fitted/equipped kitchen with a pantry and a 22m² living room/living room.
The west wing which offers two large bedrooms with fitted wardrobes, a bathroom and a separate toilet.
The east wing, identical to the west wing, offers two large bedrooms, one with a large dressing room, a bathroom and a separate toilet.
In the basement is aa 20m² gym, a 60m² storage/cellar and 100m² garage. This area is convertible.
Underfloor heating by Daikin heat pump.
Thermodynamic water heater.
Double glazing.
Excellent insulation and soundproofing.
Electric roller shutters.
Septic tank up to standards.
Exterior
Terrace around the house, sheltered on each side set in 2 hectares of fenced land with a view of the entire Pyrenees chain.
Two entrances via sliding gates.
Additional Details
Very well maintained villa, designed and arranged, made in the style of an architect with many natural light wells and space.
Information on the risks to which this property is exposed is available on the Géorisks website:
The information displayed about this property comprises a property advertisement which has been supplied by Gascony Property and does not constitute property particulars. View our full disclaimer
.
 Find more properties from this Agent
Find more properties from this Agent
 Currency Conversion provided by French Property Currency
powered by A Place in the Sun Currency, regulated in the UK (FCA firm reference 504353)
Currency Conversion provided by French Property Currency
powered by A Place in the Sun Currency, regulated in the UK (FCA firm reference 504353)




 Currency Conversion provided by French Property Currency
powered by A Place in the Sun Currency, regulated in the UK (FCA firm reference 504353)
Currency Conversion provided by French Property Currency
powered by A Place in the Sun Currency, regulated in the UK (FCA firm reference 504353)