Old Stone and Half-Timbered Farmhouse, Recently Renovated
3
Beds
3
Baths
Habitable Size:
226 m²
Land Size:
6,703 m²
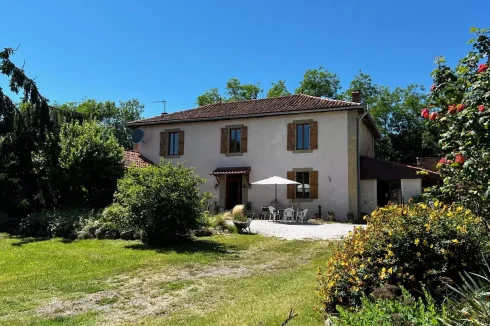
Main
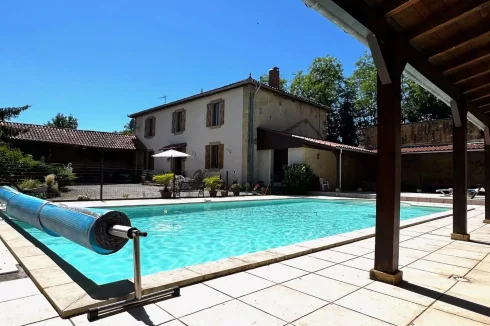
Pool
![]()
Pool
![]()
Stairs
![]()
Landing
![]()
Dining
![]()
Living
![]()
Lounge
![]()
Lounge
![]()
Laundry
![]()
Bedroom
![]()
Barn
![]()
Barn
![]()
Barn interior
![]()
Land
![]()
Land
View Carousel
Return to search
€349,000
Seller's commission
Region: Midi-Pyrénées
Department: Haute-Garonne (31)
Commune: Saint-Gaudens (31800)
 Currency Conversion provided by French Property Currency
powered by A Place in the Sun Currency, regulated in the UK (FCA firm reference 504353)
Currency Conversion provided by French Property Currency
powered by A Place in the Sun Currency, regulated in the UK (FCA firm reference 504353)
|
British Pounds:
|
£296,650
|
|
US Dollars:
|
$373,430
|
|
Canadian Dollars:
|
C$513,030
|
|
Australian Dollars:
|
A$575,850
|
Please note that these conversions are approximate and for guidance only and do not constitute sale prices.
To find out more about currency exchange, please visit our Currency Exchange Guide.
View on map
Key Info
Advert Reference: MEG4852
- Type: Residential (Country House, Farmhouse / Fermette, Maison de Maître, Mansion / Belle Demeure, Manoir / Manor House, House), Land, Building Land, Maison Ancienne, Maison Bourgeoise, Woodland / Wooded , Detached
- Bedrooms: 3
- Bath/ Shower Rooms: 3
- Habitable Size: 226 m²
- Land Size: 6,703 m²
Features
- Character / Period Features
- Double Glazing
- Driveway
- Electric Heating
- Fibre Internet
- Fireplace(s)
- Garage(s)
- Garden(s)
- Land
- Off-Street Parking
- Outbuilding(s)
- Renovated / Restored
- Rental / Gîte Potential
- Septic Tank / Microstation
- Stone
- Swimming Pool
- Terrace(s) / Patio(s)
- Woodburner Stove(s)
Property Description
Summary
This farmhouse offers a living area of approximately 226 m² over 8 main rooms. It is ideally organized to accommodate a large family or to develop a tourist activity. Due to a recent renovationthis this character house offers modern comfort
Location
Approximately 20 minutes north of St Gaudens
Town centre 15 minutes
Movies 15 minutes
Shops 15 minutes
Primary school 10 minutes
Secondary school 15 minutes
Train station 15 minutes
Golf 30 minutes
Hospital/clinic 15 minutes
Doctor 15 minutes
Public pool 10 minutes
Supermarket 15 minutes
To respect the vendor's position, a more exact location is not given until a visit takes place .
Interior
Entrance 10.00 m²
Living/dining/kitchen area 27.42 m²
Living-room 28.15 m²
Shower room / WC 5.70 m²
Bedroom 13.65 m²
Suite 16.66 m²
WC 1.85 m²
Landing 8.70 m²
Living/dining/kitchen area 31.18 m²
Living-room 31.16 m²
Study 16.98 m²
Bedroom 19.47 m²
Bathroom / WC 7.88 m²
Double glazing
Flyscreens
Optical fibre Internet
Exterior
Magnificent outdor relaxation area around the 12mX6m salt water swimming pool, extended by an outbuilding with a wooden structure of approximately 80 m² used as a garage/workshop.
Good general condition, recent sanitation. .
The whole is located on a wooded plot of 6703 m² partially constructible
Additional Details
Seller's commission
Land value tax 1403 € / year
Information on the risks to which this property is exposed is available on the Géorisks website: and will be communicated to you during the first visit.

Energy Consumption (DPE)

CO2 Emissions (GES)
The information displayed about this property comprises a property advertisement which has been supplied by Gascony Property and does not constitute property particulars. View our full disclaimer
.
 Find more properties from this Agent
Find more properties from this Agent
 Currency Conversion provided by French Property Currency
powered by A Place in the Sun Currency, regulated in the UK (FCA firm reference 504353)
Currency Conversion provided by French Property Currency
powered by A Place in the Sun Currency, regulated in the UK (FCA firm reference 504353)


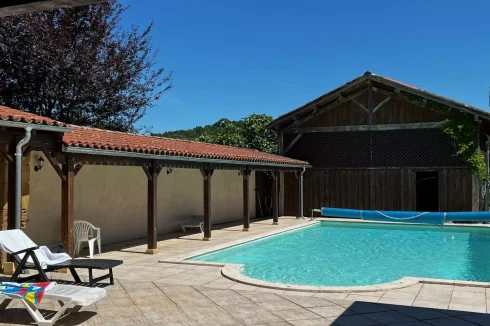
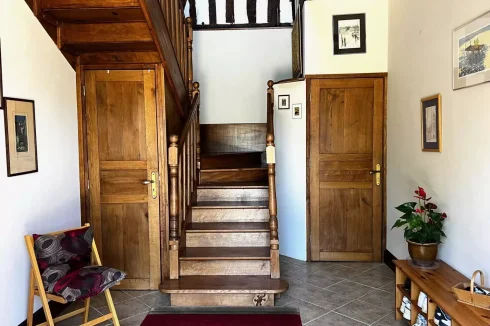
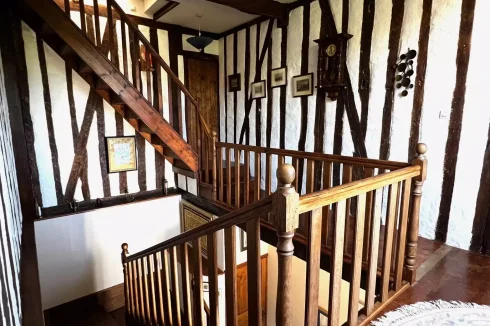
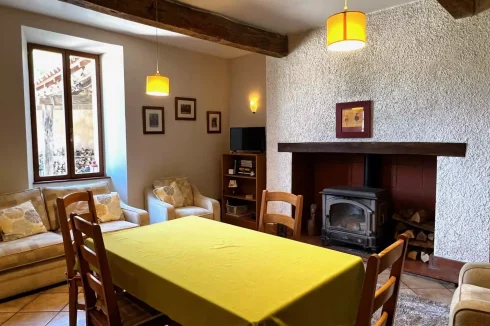
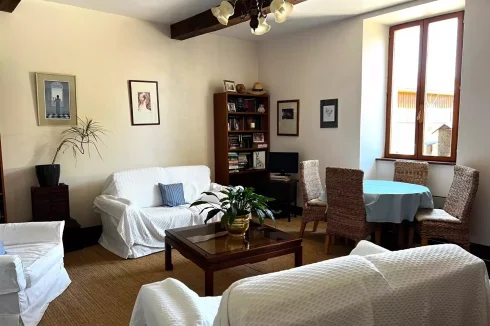
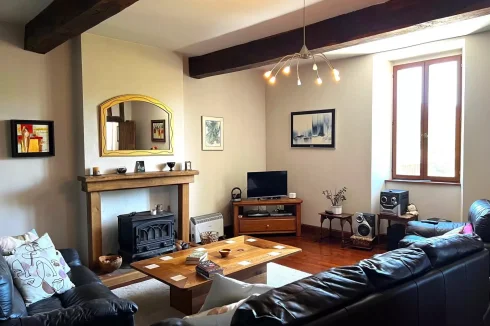
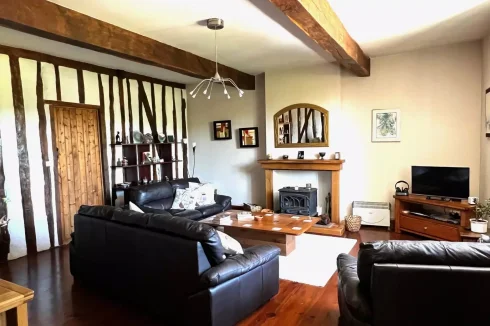
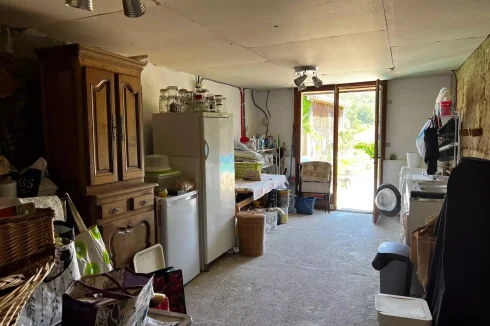
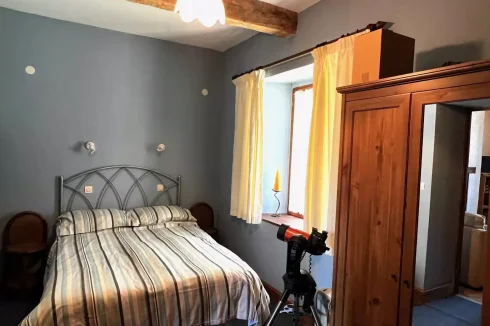
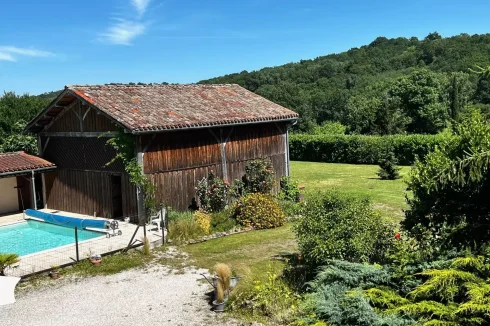
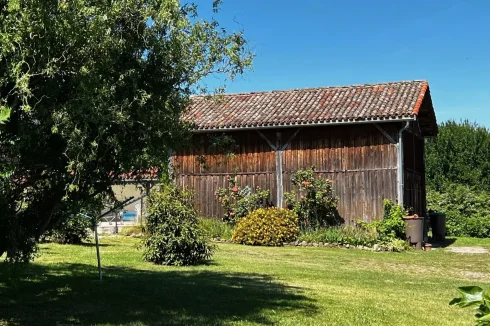
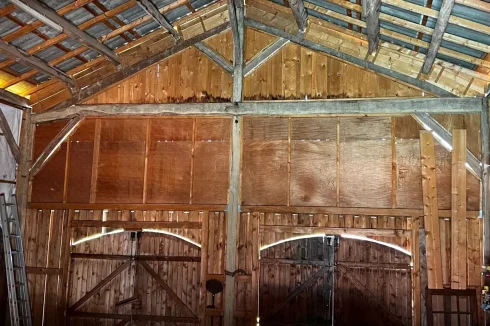
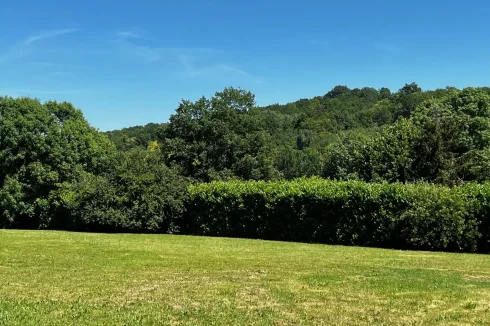
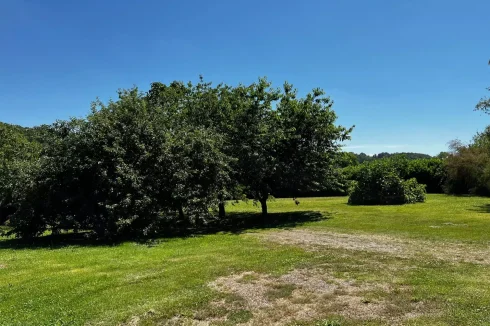
 Energy Consumption (DPE)
Energy Consumption (DPE)
 CO2 Emissions (GES)
CO2 Emissions (GES)
 Currency Conversion provided by French Property Currency
powered by A Place in the Sun Currency, regulated in the UK (FCA firm reference 504353)
Currency Conversion provided by French Property Currency
powered by A Place in the Sun Currency, regulated in the UK (FCA firm reference 504353)