Well Appointed Single Storey House Plus Apartment Set in Parkland with Panoramic Views
3
Beds
Habitable Size:
172 m²
Land Size:
5.46 ha
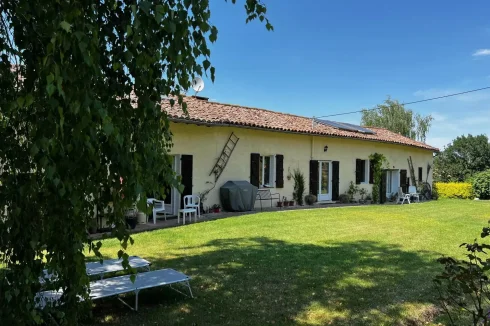
Main
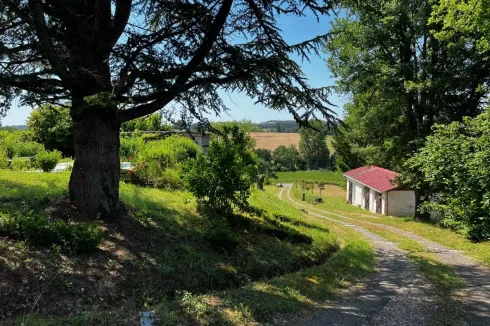
Driveway
![]()
Driveway
![]()
Facade
![]()
Side
![]()
Side
![]()
Kitchen
![]()
Kitchen
![]()
Kitchen
![]()
Terrace
![]()
Open plan
![]()
Living
![]()
Open plan
![]()
Bedroom
![]()
Bedroom
![]()
Bedroom
![]()
Bedroom
![]()
Shower room
![]()
Shower room
![]()
Garden
![]()
Garden
![]()
Garden
![]()
View
View Carousel
Return to search
€375,000
Seller's commission
Region: Midi-Pyrénées
Department: Haute-Garonne (31)
Commune: L'Isle-en-Dodon (31230)
 Currency Conversion provided by French Property Currency
powered by A Place in the Sun Currency, regulated in the UK (FCA firm reference 504353)
Currency Conversion provided by French Property Currency
powered by A Place in the Sun Currency, regulated in the UK (FCA firm reference 504353)
|
British Pounds:
|
£318,750
|
|
US Dollars:
|
$401,250
|
|
Canadian Dollars:
|
C$551,250
|
|
Australian Dollars:
|
A$618,750
|
Please note that these conversions are approximate and for guidance only and do not constitute sale prices.
To find out more about currency exchange, please visit our Currency Exchange Guide.
View on map
Key Info
Advert Reference: MEG4858
- Type: Residential (Apartment, Villa, Bungalow, House), Land, Investment Property, Woodland / Wooded , Detached
- Bedrooms: 3
- Habitable Size: 172 m²
- Land Size: 5.46 ha
Features
- Central Heating
- Countryside View
- Double Glazing
- Driveway
- En-Suite Bathroom(s) / Shower room(s)
- Garden(s)
- Land
- Off-Street Parking
- Rental / Gîte Potential
- Septic Tank / Microstation
- Solar Panels
- Swimming Pool
- Terrace(s) / Patio(s)
Property Description
Summary
A superb single-storey house offering a living area of approximately 172 m² and a swimming pool in a dominant position with a private access road. Located in the heart of 5.46 ha of largely fenced park with meadows and heathland
Location
Close to amenities in L'Isle-en-Dodon
Town centre 5 minutes
Movies 5 minutes
Shops 5 minutes
Primary schoo l5 minutes
Secondary schoo l5 minutes
Doctor 5 minutes
Supermarket 5 minutes
To respect the vendor's position, a more exact location is not given until a visit takes place .
Interior
Large living room open on three sides and bathed in light of approximately 73 m². (with an equipped kitchen, dining area, dining room and living room with fireplace), 25 m² west-facing veranda to enjoy the sunsets, three bedrooms including a master suite, bathroom, WC and a laundry room.
Central heating with Wiessmamm brand pellet boiler with the production of domestic water by an installation of solar panels
Recent sanitation.
Living/dining/kitchen area 73.03 m²
Veranda 25.10 m²
Suite 21.71 m²
Bedroom 18.29 m²
Shower room 6.95 m²
Entrance 4.00 m²
Mezzanine 7.71 m²
Laundry room 10.26 m²
Exterior
Attached garage, 29.00 m², with motorized door.
Land 54673.00 m²
Near the house, beautiful shaded area around a barbecue, and relaxation area with swimming pool.
Away from the house, old outbuilding converted into a reception area for family and friends (approximately 70 m² in 3 rooms plus sanitary facilities),
Wooden shed for storing maintenance equipment.
Additional Details
Seller's commission
Land value tax1768 € / year
Information on the risks to which this property is exposed is available on the Géorisks website:

Energy Consumption (DPE)

CO2 Emissions (GES)
The information displayed about this property comprises a property advertisement which has been supplied by Gascony Property and does not constitute property particulars. View our full disclaimer
.
 Find more properties from this Agent
Find more properties from this Agent
 Currency Conversion provided by French Property Currency
powered by A Place in the Sun Currency, regulated in the UK (FCA firm reference 504353)
Currency Conversion provided by French Property Currency
powered by A Place in the Sun Currency, regulated in the UK (FCA firm reference 504353)


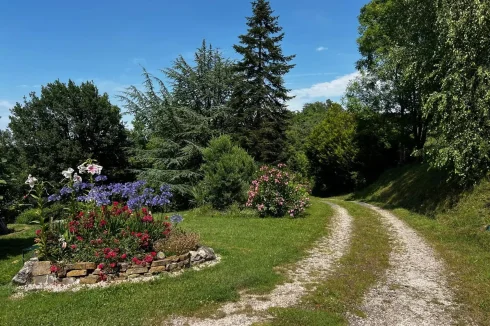
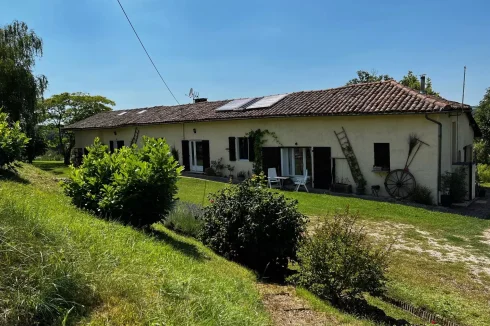
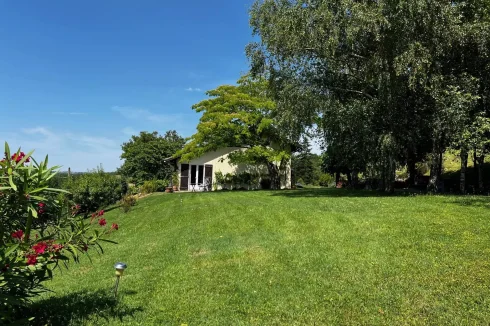
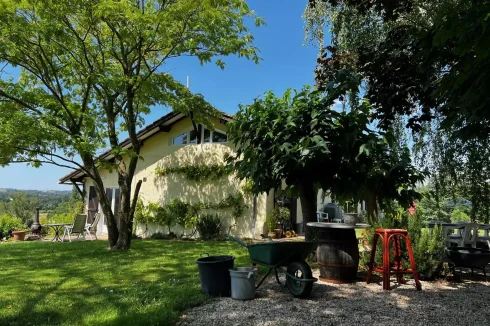
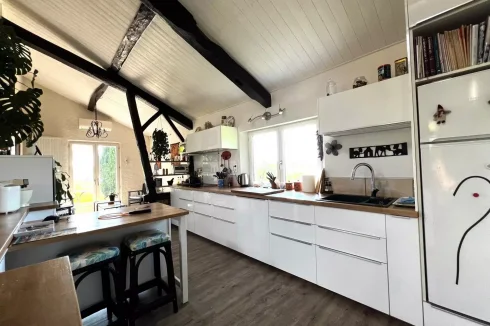
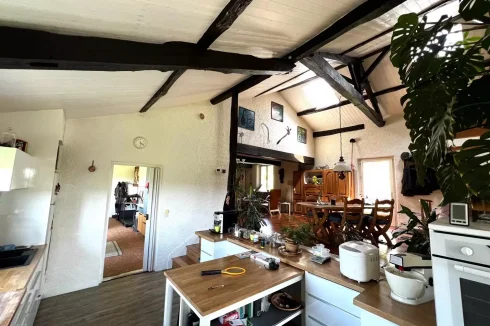


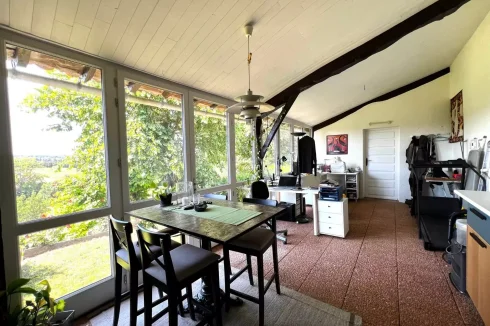
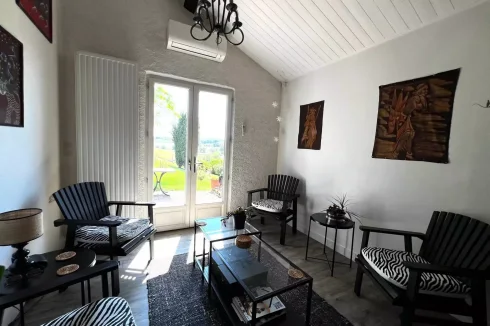
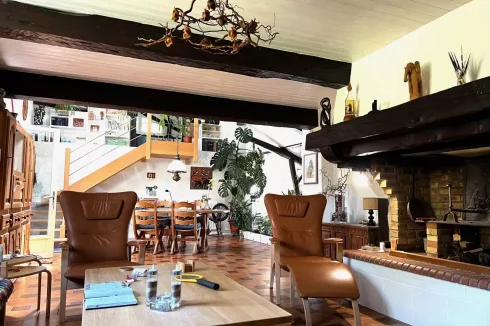
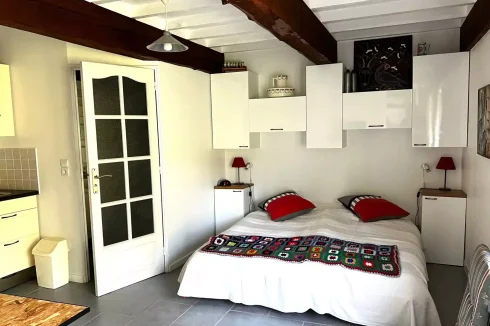
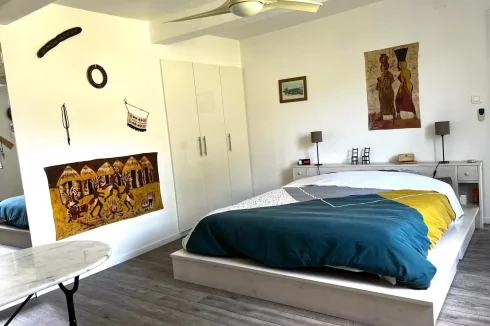
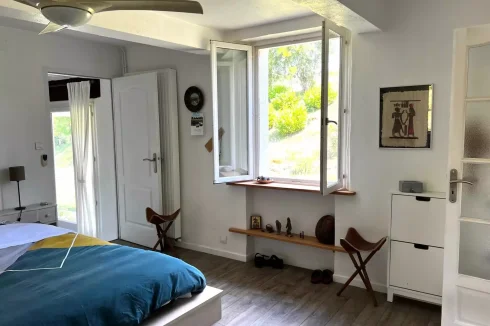
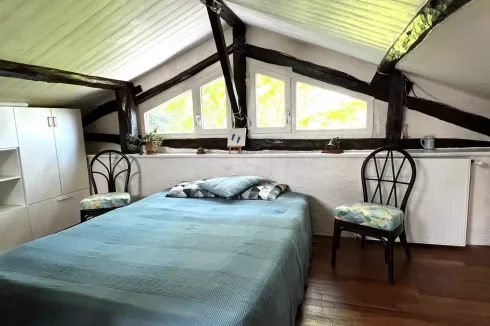
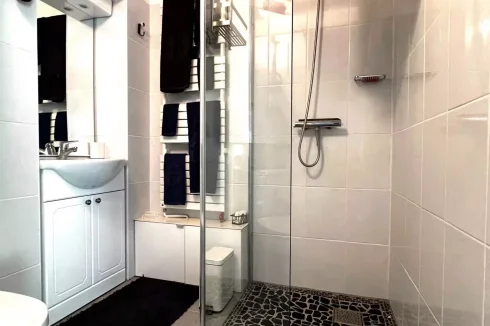
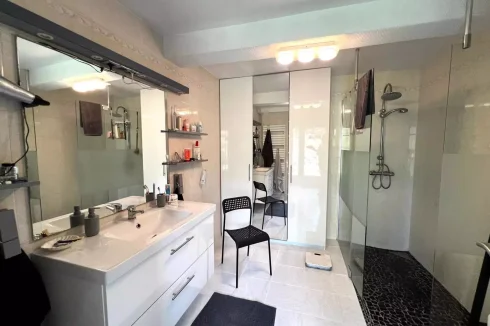
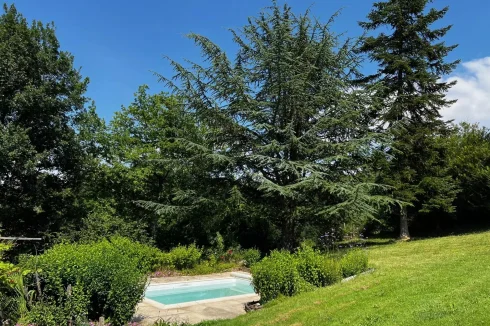
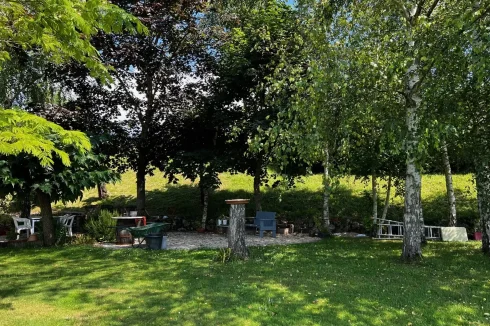
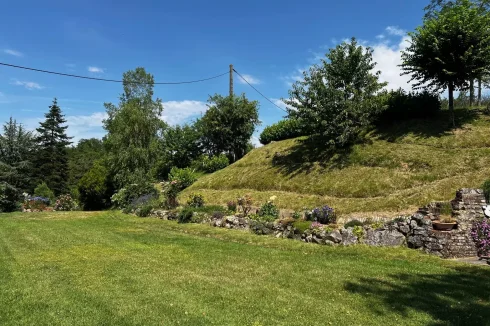
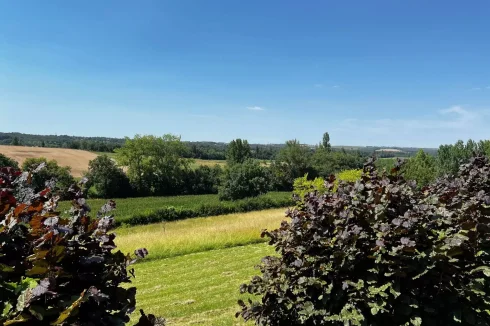
 Energy Consumption (DPE)
Energy Consumption (DPE)
 CO2 Emissions (GES)
CO2 Emissions (GES)
 Currency Conversion provided by French Property Currency
powered by A Place in the Sun Currency, regulated in the UK (FCA firm reference 504353)
Currency Conversion provided by French Property Currency
powered by A Place in the Sun Currency, regulated in the UK (FCA firm reference 504353)