Villa in a Very Good Condition, Very Well Maintained as with its Park with a Guaranteed Comfort Living Environment
5
Beds
2
Baths
Habitable Size:
195 m²
Land Size:
7,325 m²
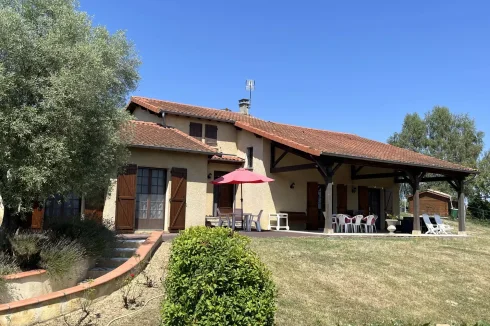
Main
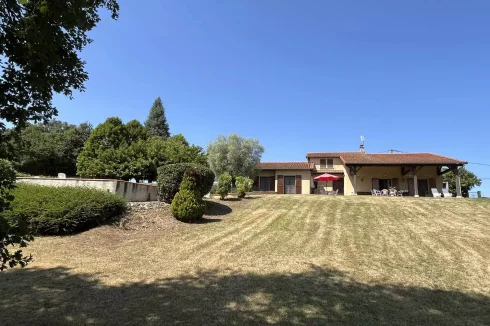
Rear
![]()
Entrance hall
![]()
Kitchen
![]()
Open plan
![]()
Living
![]()
Stairs
![]()
Bedroom
![]()
Bedroom
![]()
Bedroom
![]()
Shower room
![]()
Corridor
![]()
Garden
![]()
Outbuilding
![]()
Outdoor dining
![]()
Outside dining
![]()
Pool
![]()
Terrace
![]()
View
View Carousel
Return to search
€299,000
Seller's commission
Region: Midi-Pyrénées
Department: Haute-Garonne (31)
Commune: Boulogne-sur-Gesse (31350)
 Currency Conversion provided by French Property Currency
powered by A Place in the Sun Currency, regulated in the UK (FCA firm reference 504353)
Currency Conversion provided by French Property Currency
powered by A Place in the Sun Currency, regulated in the UK (FCA firm reference 504353)
|
British Pounds:
|
£254,150
|
|
US Dollars:
|
$319,930
|
|
Canadian Dollars:
|
C$439,530
|
|
Australian Dollars:
|
A$493,350
|
Please note that these conversions are approximate and for guidance only and do not constitute sale prices.
To find out more about currency exchange, please visit our Currency Exchange Guide.
View on map
Key Info
Advert Reference: MEG4881
- Type: Residential (Villa, House), Land, Woodland / Wooded , Detached
- Bedrooms: 5
- Bath/ Shower Rooms: 2
- Habitable Size: 195 m²
- Land Size: 7,325 m²
Features
- Electric Heating
- Fireplace(s)
- Garage(s)
- Garden(s)
- Land
- Mountain View
- Off-Street Parking
- Rental / Gîte Potential
- Septic Tank / Microstation
- Terrace(s) / Patio(s)
- Woodburner Stove(s)
Property Description
Summary
A superb, habitable villa of 195 m² with a large swimming pool and pétanque court, a garage of 40 m² and barn of 15 m² on a magnificent wooded, maintained and fenced park of 7325 m².
Location
On the hills facing the Pyrenees, close to Boulogne sur Gesse, a small town with all amenities (schools, college, doctors, supermarkets and numerous shops, swimming pool, cinema , lake..)
To respect the vendor's position, a more exact location is not given until a visit takes place .
Access
Between Toulouse and Tarbes, just 20 minutes from Saint-Gaudens, Lannemezan, Montréjeau or Aurignac
Interior
The property offers a main entrance opening into a hall with a toilet and serving the large living room of almost 45 m² with a cathedral ceiling. It is very bright due to its three bay windows opening onto the south-facing and warm terrace. It has an open fireplace with the kitchen opening onto another terrace on the north side.
Laundry room/garage of 35 m².
A corridor leads to three beautiful bedrooms with cupboards, a bathroom and a separate toilet.
Upstairs are two bedrooms and a bathroom with toilet.
Hallway 17.87 m²
WC 3.40 m²
Living room/dining area 43.98 m²
Kitchen 15.25 m²
Laundry room 34.39 m²
Hallway 5.20 m²
Bedroom 11.80 m²
Bedroom 11.38 m²
Bedroom 9.08 m²
Bathroom 7.20 m²
WC 1.80 m²
Hallway 6.23 m²
Bedroom 13.00 m²
Bedroom 9.00 m²
Bathroom / WC 4.40 m²
Electric and wood heating
Exterior
13.5m x 5.5m swimming pool
Pétanque court
Garage of 40 m²
Barn of 15 m²
Wooded, well maintained and fenced park of 7325 m².
Additional Details
Information on the risks to which this property is exposed is available on the Géorisks website:
The information displayed about this property comprises a property advertisement which has been supplied by Gascony Property and does not constitute property particulars. View our full disclaimer
.
 Find more properties from this Agent
Find more properties from this Agent
 Currency Conversion provided by French Property Currency
powered by A Place in the Sun Currency, regulated in the UK (FCA firm reference 504353)
Currency Conversion provided by French Property Currency
powered by A Place in the Sun Currency, regulated in the UK (FCA firm reference 504353)


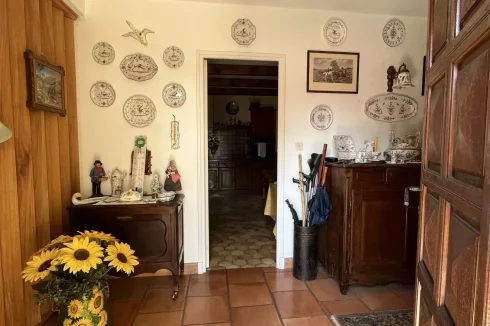
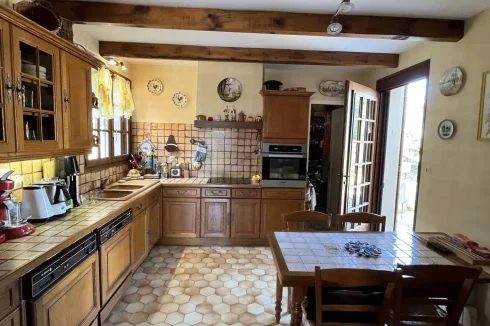
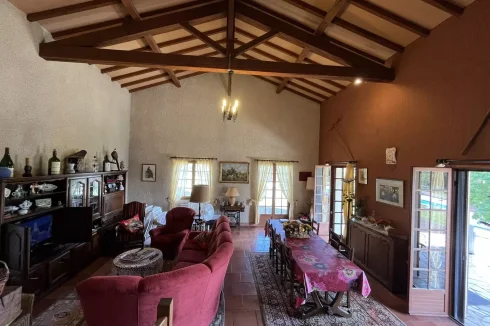
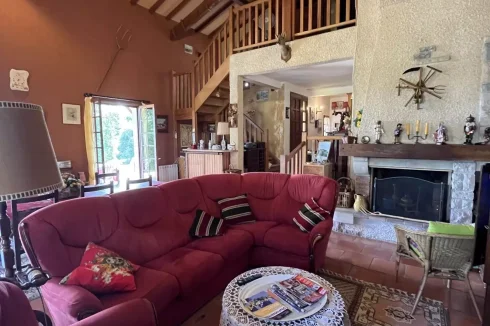
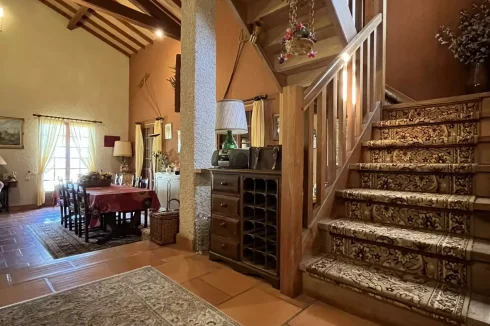
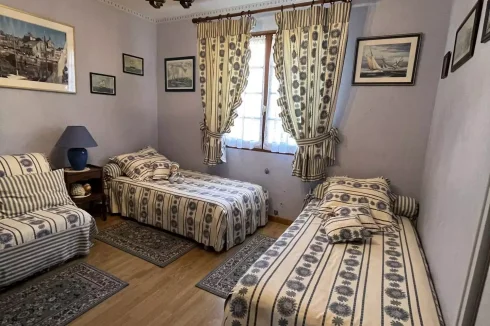
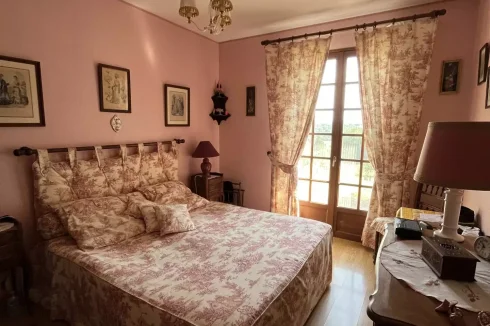
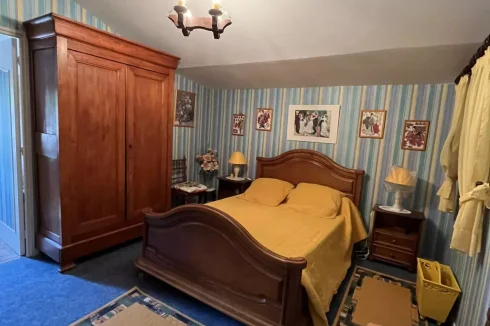
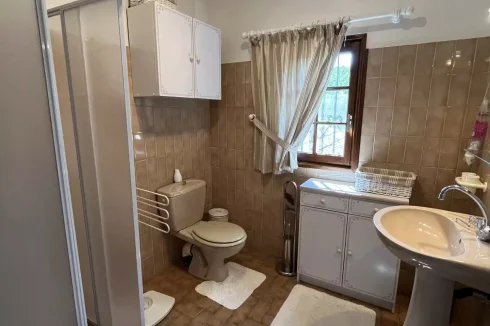
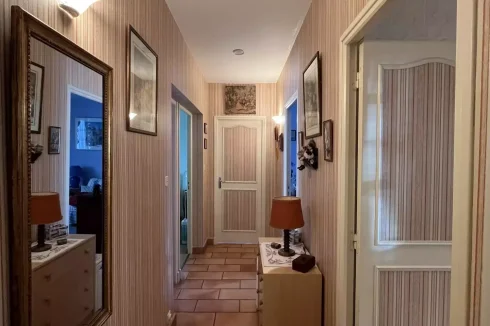
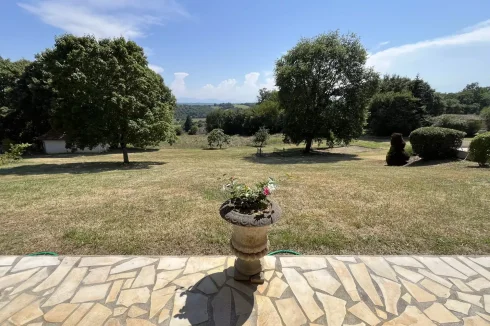
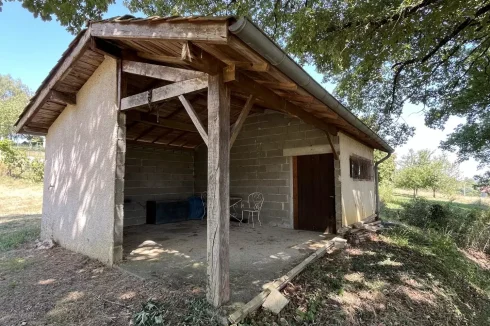
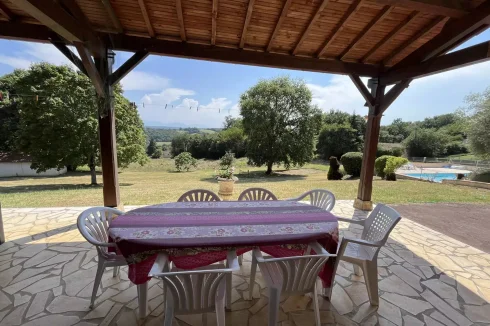
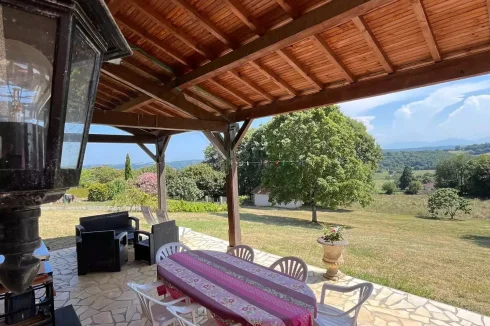
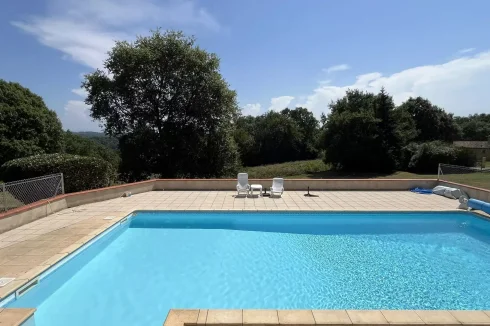
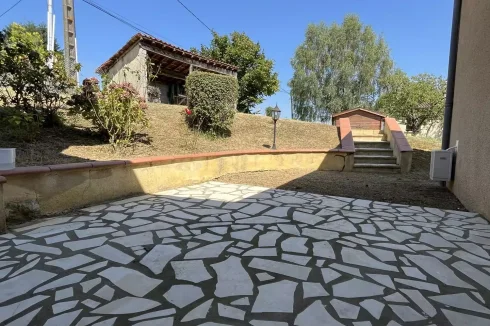
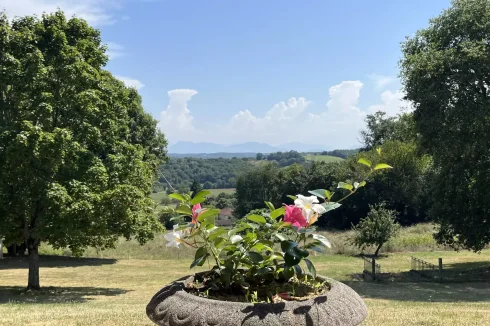
 Currency Conversion provided by French Property Currency
powered by A Place in the Sun Currency, regulated in the UK (FCA firm reference 504353)
Currency Conversion provided by French Property Currency
powered by A Place in the Sun Currency, regulated in the UK (FCA firm reference 504353)