A 2010 Build House Close to Amenities
3
Beds
1
Bath
Habitable Size:
105 m²
Land Size:
3,420 m²
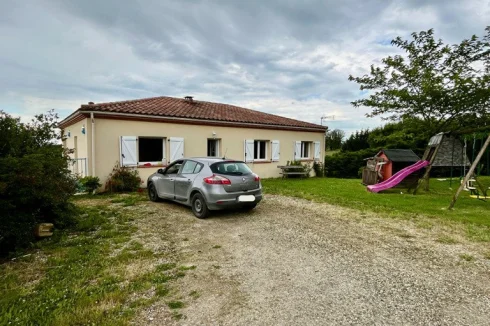
Approach
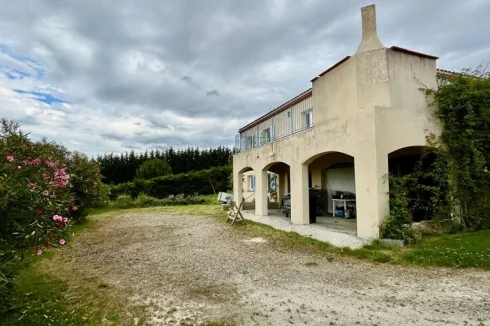
Facade
![]()
Kitchen
![]()
Dining
![]()
Dining
![]()
Living
![]()
Balcony
![]()
Bathroom
![]()
Bedroom
![]()
Bedroom
![]()
Garage
![]()
Land
View Carousel
Return to search
€264,545
Seller's commission
Region: Aquitaine
Department: Lot-et-Garonne (47)
Commune: Montagnac-sur-Auvignon (47600)
 Currency Conversion provided by French Property Currency
powered by A Place in the Sun Currency, regulated in the UK (FCA firm reference 504353)
Currency Conversion provided by French Property Currency
powered by A Place in the Sun Currency, regulated in the UK (FCA firm reference 504353)
|
British Pounds:
|
£224,863
|
|
US Dollars:
|
$283,063
|
|
Canadian Dollars:
|
C$388,881
|
|
Australian Dollars:
|
A$436,499
|
Please note that these conversions are approximate and for guidance only and do not constitute sale prices.
To find out more about currency exchange, please visit our Currency Exchange Guide.
View on map
Key Info
Advert Reference: TR800
- Type: Residential (Villa, House) , Detached
- Bedrooms: 3
- Bath/ Shower Rooms: 1
- Habitable Size: 105 m²
- Land Size: 3,420 m²
Features
- Balcony(s)
- Basement
- Countryside View
- Garage(s)
- Garden(s)
- Off-Street Parking
- Rental / Gîte Potential
- Septic Tank / Microstation
- Terrace(s) / Patio(s)
- Woodburner Stove(s)
Property Description
Summary
A contemporary, 2010 build house
Location
In Montagnac-sur-Auvignon (47600). It is ideal for families due to the proximity of the school, a nursery, a grocery store and the post office.
Interior
Built in 2010 with a popular South-West orientation, this 104 m² house offers 5 rooms including 3 bedrooms, an equipped kitchen opening onto an air-conditioned living room plus wood burner.
The tile and parquet floors add a touch of elegance, while the bedrooms have built-in wardrobes. The bathroom offers a bathtub and an Italian shower for optimal comfort.
Exterior
Outside, there is a vast plot of land of 3420 m² for the enclosed garden with a terrace and barbecue.
It is completed by a double garage, outdoor and covered parking spaces, with a convertible basement for even more space and potential.
Additional Details
The State of Risks and Pollution can be consulted on

Energy Consumption (DPE)

CO2 Emissions (GES)
The information displayed about this property comprises a property advertisement which has been supplied by Gascony Property and does not constitute property particulars. View our full disclaimer
.
 Find more properties from this Agent
Find more properties from this Agent
 Currency Conversion provided by French Property Currency
powered by A Place in the Sun Currency, regulated in the UK (FCA firm reference 504353)
Currency Conversion provided by French Property Currency
powered by A Place in the Sun Currency, regulated in the UK (FCA firm reference 504353)


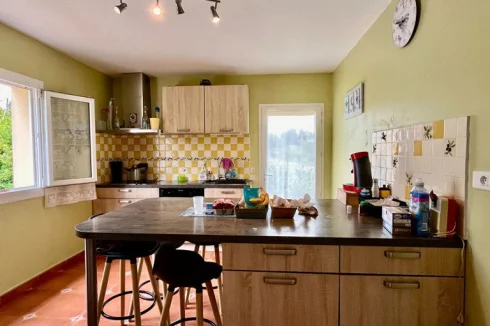
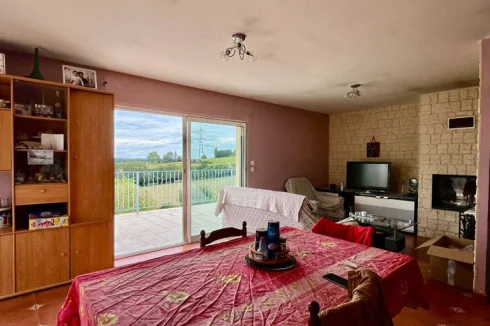
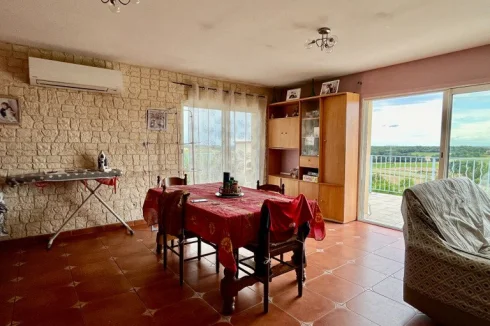
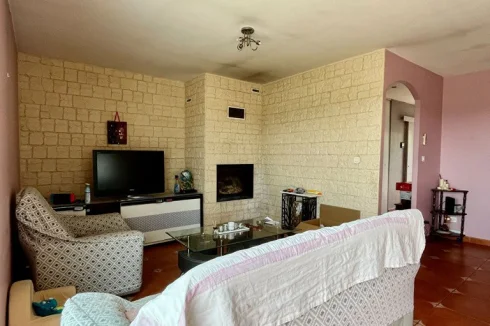
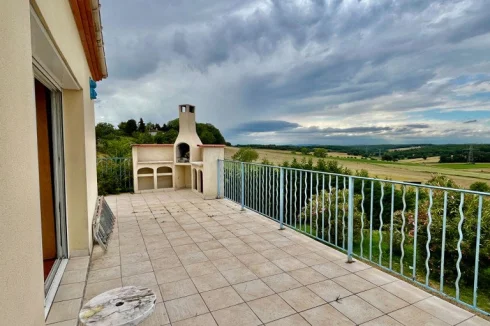
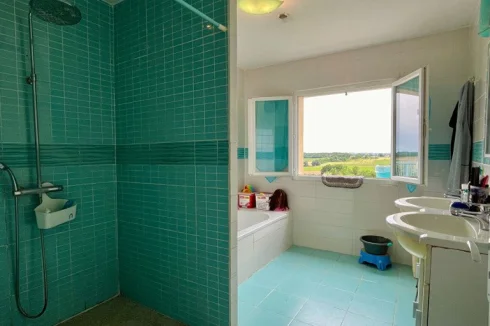
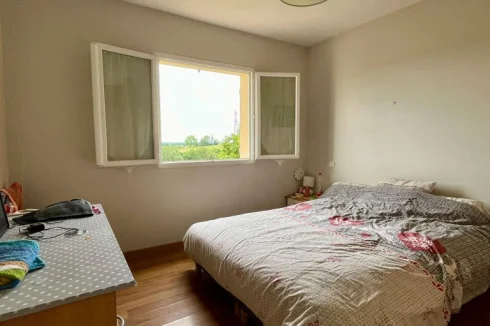
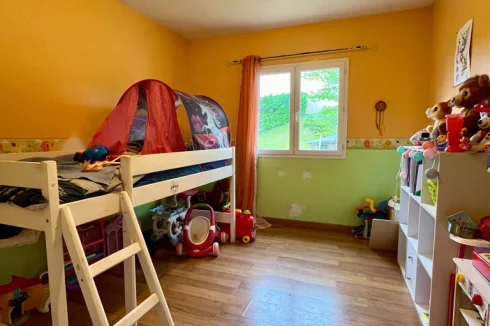
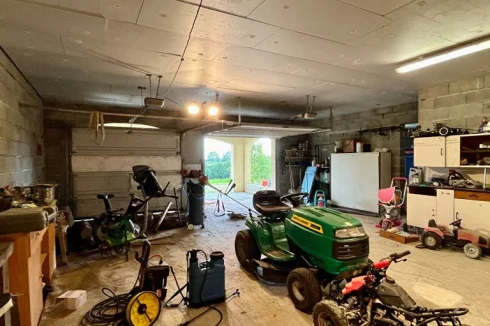
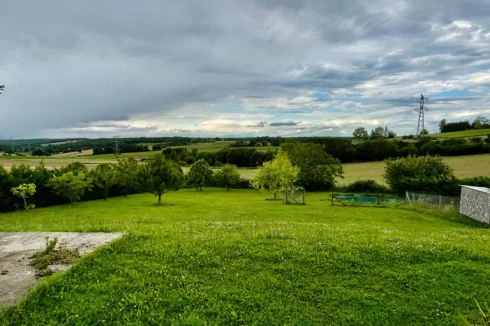
 Energy Consumption (DPE)
Energy Consumption (DPE)
 CO2 Emissions (GES)
CO2 Emissions (GES)
 Currency Conversion provided by French Property Currency
powered by A Place in the Sun Currency, regulated in the UK (FCA firm reference 504353)
Currency Conversion provided by French Property Currency
powered by A Place in the Sun Currency, regulated in the UK (FCA firm reference 504353)