Pretty Stone Cottage, Nerac, Lot-Et-Garonne
2
Beds
2
Baths
Habitable Size:
175 m²
Land Size:
1,927 m²
Return to search
Region: Aquitaine
Department: Lot-et-Garonne (47)
Commune: Nérac (47600)
 Currency Conversion provided by French Property Currency
powered by A Place in the Sun Currency, regulated in the UK (FCA firm reference 504353)
Currency Conversion provided by French Property Currency
powered by A Place in the Sun Currency, regulated in the UK (FCA firm reference 504353)
|
British Pounds:
|
£211,650
|
|
US Dollars:
|
$266,430
|
|
Canadian Dollars:
|
C$366,030
|
|
Australian Dollars:
|
A$410,850
|
Please note that these conversions are approximate and for guidance only and do not constitute sale prices.
To find out more about currency exchange, please visit our Currency Exchange Guide.
View on map
Key Info
Advert Reference: 9435A
- Type: Residential (Cottage, Farmhouse / Fermette, House), Business (Gîte), Investment Property, Maison Ancienne , Detached
- Bedrooms: 2
- Bath/ Shower Rooms: 2
- Habitable Size: 175 m²
- Land Size: 1,927 m²
Highlights
- Pretty stone cottage
- Separate gite
- Light, spacious living areas
- Double-glazed, heat pump & wood-burner
- 1/2 acre garden with workshop
- Lovely views
- 10 mins from Nerac
- 90 mins from both Toulouse & Bordeaux airports
Features
- Bed & Breakfast Potential
- Garden(s)
- Off-Street Parking
- Stone
Property Description
This property consists of two rustic but very beautiful houses, a main farmhouse and a smaller cottage. They’re set in a small hamlet, close to the popular market town of Nerac. There’s a pretty walled garden, outbuilding/workshop and lovely views of the surrounding countryside. The property has a modern drainage system, wood-burner and a newly installed heat pump.
The front door to the main house leads into a large, double height kitchen/ dining room with exposed stone walls and a large opening making the most of the views. Separate sitting room currently used as an office/ study with staircase, which leads to the lower ground floor sitting room, which could be converted into an additional bedroom.
The master bedroom (36 m²) with its ensuite walk-in shower room is also located on the lower ground floor.
The separate guest cottage has independent access, a fully fitted kitchen and shower room
Main house:
Living/dining/kitchen area - (40.37 M2)
Living-room - (34.05 M2)
Living-room - (41.64 M2)
Master bedroom - (36.46 M2)
Gite:
The cottage has independent access and consists of one main living space (20m2), including fitted kitchen and bedroom, with separate bathroom.
Outside:
The property is accessed via a private driveway, which leads to a parking area with enough space for at least two cars. The wrought iron gates lead you into the walled garden with a variety of flowers and shrubs as well as an above ground pool. There’s a stone outbuilding currently used as a workshop.
Additional info:
Bedrooms: 2
Bathrooms: 2
Receptions: 2
DPE: D
Habitable space: 175 m²
Plot size: 1927 m²
Heating: Wood-fired, underfloor
Taxe foncière: 1000 Euros per annum
Drainage: Septic tank
Distance to shops: 10mins
Distance to coast: 2hrs
Distance to airports: Bordeaux & Toulouse both 90 minutes
Please note: Agency fees are included in the advertised price and are payable by the purchaser. All locations and sizes are approximate. La Résidence has made every effort to ensure that the details and photographs of this property are accurate and in no way misleading. However, this information does not form part of a contract and no warranties are either given or implied.
Information on the risks to which this property is exposed is available on the Géorisks website:
The information displayed about this property comprises a property advertisement which has been supplied by La Residence and does not constitute property particulars. View our full disclaimer
.
 Currency Conversion provided by French Property Currency
powered by A Place in the Sun Currency, regulated in the UK (FCA firm reference 504353)
Currency Conversion provided by French Property Currency
powered by A Place in the Sun Currency, regulated in the UK (FCA firm reference 504353)
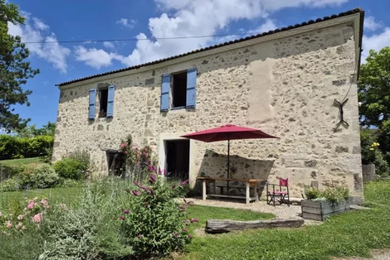
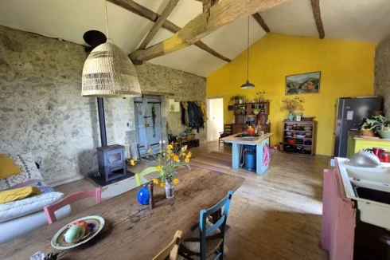
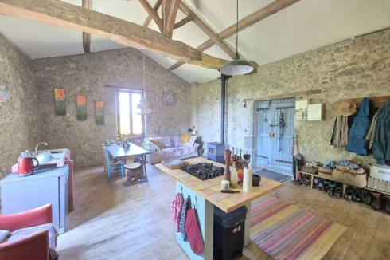
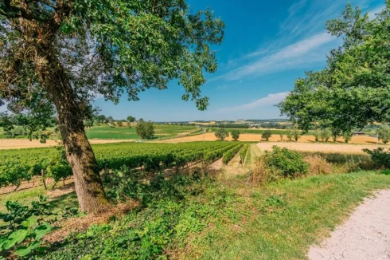
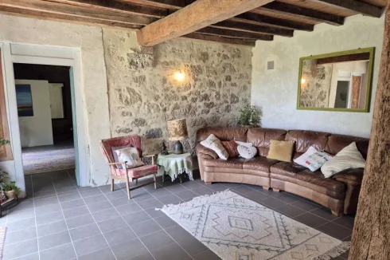
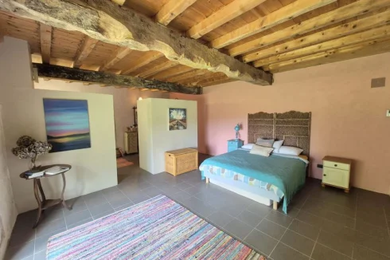
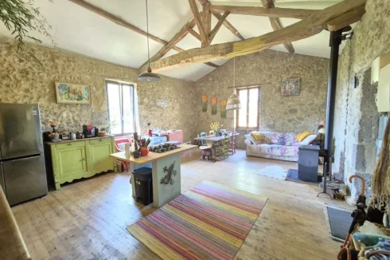
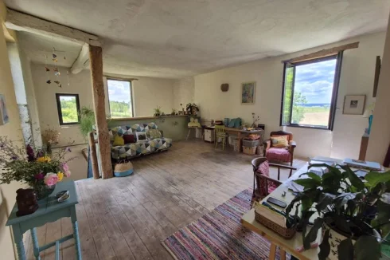
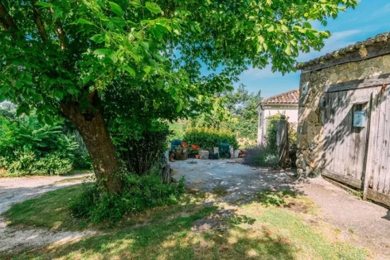
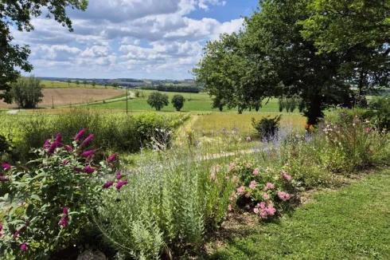
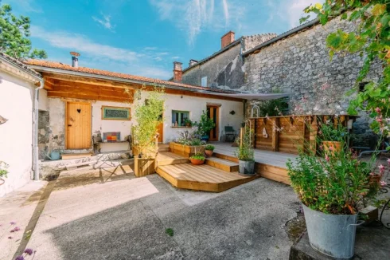
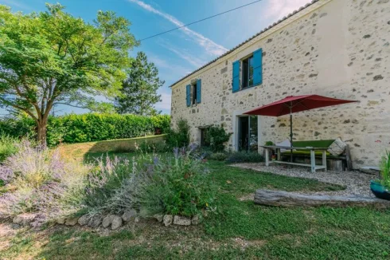
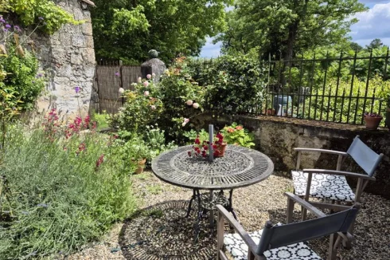
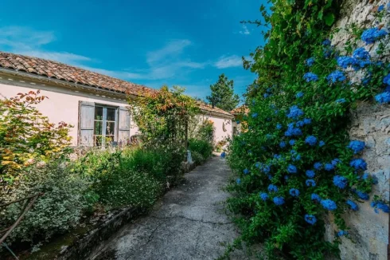
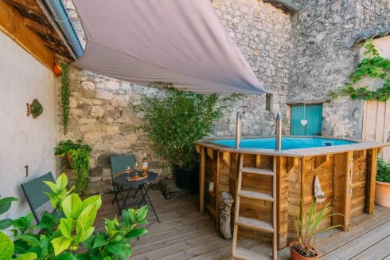
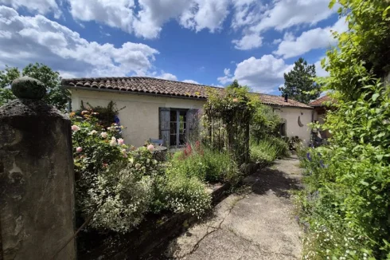
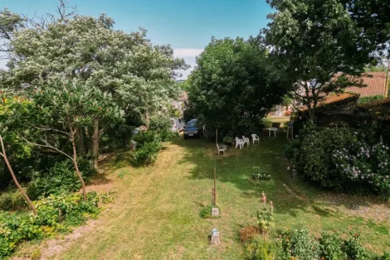
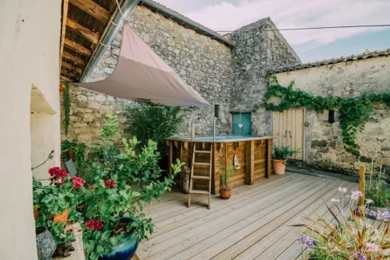
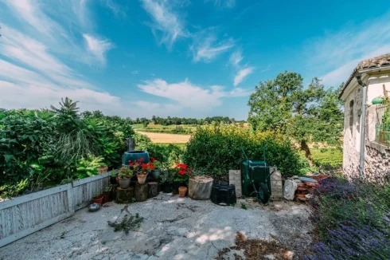
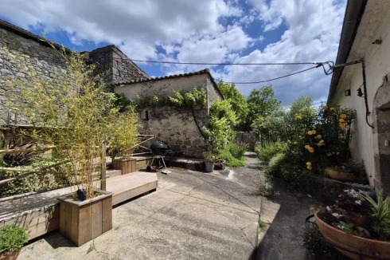
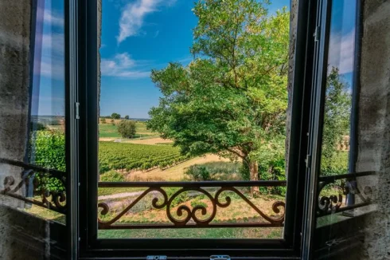
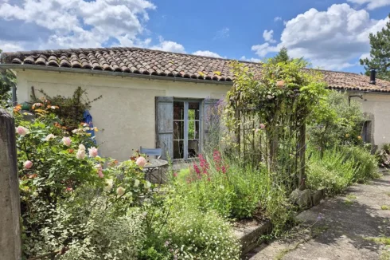
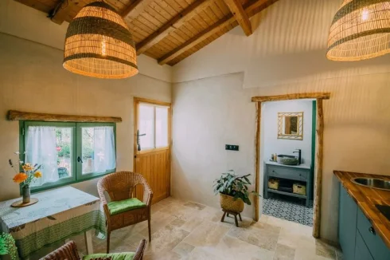
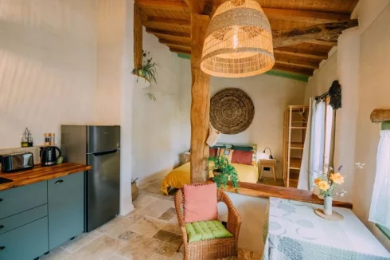
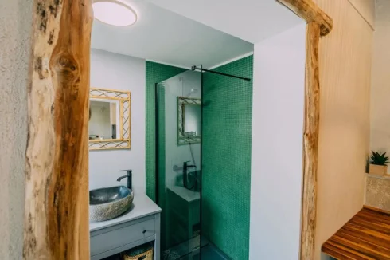
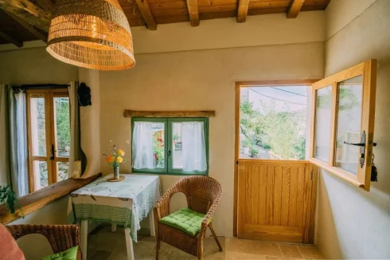
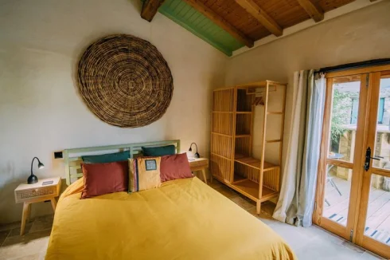
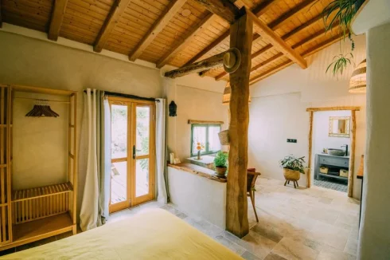
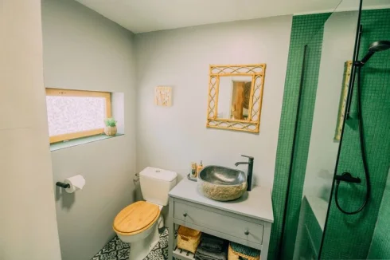
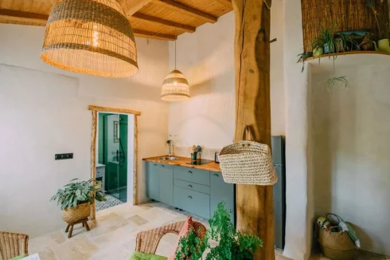
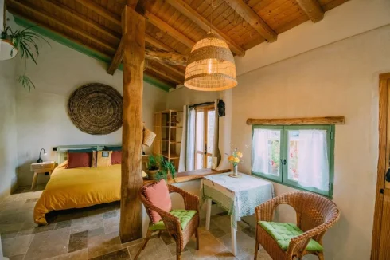
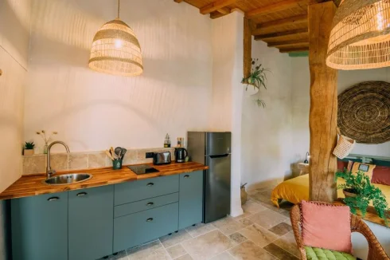
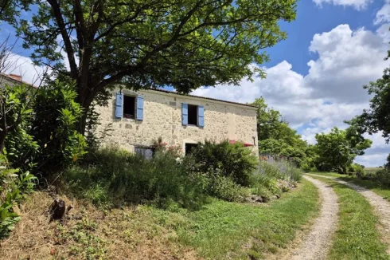
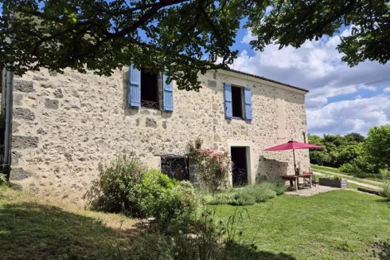
 Currency Conversion provided by French Property Currency
powered by A Place in the Sun Currency, regulated in the UK (FCA firm reference 504353)
Currency Conversion provided by French Property Currency
powered by A Place in the Sun Currency, regulated in the UK (FCA firm reference 504353)
