This property has been removed by the agent
Detached Stone and Slate "Maison De Maitre" Property(120 sqm), Situated in a Village not too Far
3
Beds
Habitable Size:
Unknown
Land Size:
1,179 m²
Return to search
Region: Lower-Normandy
Department: Manche (50)
Commune: Bion (50140)
 Currency Conversion provided by French Property Currency
powered by A Place in the Sun Currency, regulated in the UK (FCA firm reference 504353)
Currency Conversion provided by French Property Currency
powered by A Place in the Sun Currency, regulated in the UK (FCA firm reference 504353)
|
British Pounds:
|
£98,175
|
|
US Dollars:
|
$123,585
|
|
Canadian Dollars:
|
C$169,785
|
|
Australian Dollars:
|
A$190,575
|
Please note that these conversions are approximate and for guidance only and do not constitute sale prices.
To find out more about currency exchange, please visit our Currency Exchange Guide.
View on map
Key Info
Advert Reference: BON1301DM50
- Type: Residential (Maison de Maître, Mansion / Belle Demeure, Manoir / Manor House, House), Maison Ancienne, Maison Bourgeoise , Detached
- Bedrooms: 3
- Land Size: 1,179 m²
Features
- Character / Period Features
- Driveway
- Garden(s)
- Off-Street Parking
- Rental / Gîte Potential
- Stone
Property Description
Detached stone and slate "Maison de Maitre" property(120 sqm), situated in a village not too far from the shops, in the area of Le Teilleul, with a garden area of 1 179 sqm and a courtyard. Heating : oil central and wood. Connected to the mains drainage. Colombage outbuilding with a garage attached. Separate garage. Well. DPE : E - GES : E. Modernisation(rewiring) and decoration needed. The house in the village, so there is a village road, close to the property. The closest shops are 200 meters away. There is a neighbour 7 meters behind the edge, the house is not overlooked. Windows : double glazing on the road side and single glazing(except the kitchen which is double glazing) on the garden side. New boiler for the heating. Hot water via electricity. Connection to the internet possible. Tax fonciere : 750 euros/year.
Ground floor : kitchen/dining room with a granite fireplace and tiled/wood flooring, lounge with a fireplace and tiled flooring, back kitchen/boiler room, toilet, entrance to the garden.
First floor : landing, 3 bedrooms(2 of 16 sqm) with carpet flooring, tiled bathroom(8 sqm) with a sink, toilet.
Second floor : loft space to convert.
The information displayed about this property comprises a property advertisement which has been supplied by JB French Houses and does not constitute property particulars. View our full disclaimer
.
 Find more properties from this Agent
Find more properties from this Agent
 Currency Conversion provided by French Property Currency
powered by A Place in the Sun Currency, regulated in the UK (FCA firm reference 504353)
Currency Conversion provided by French Property Currency
powered by A Place in the Sun Currency, regulated in the UK (FCA firm reference 504353)
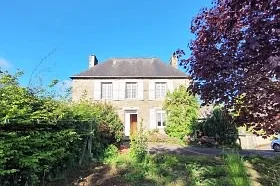
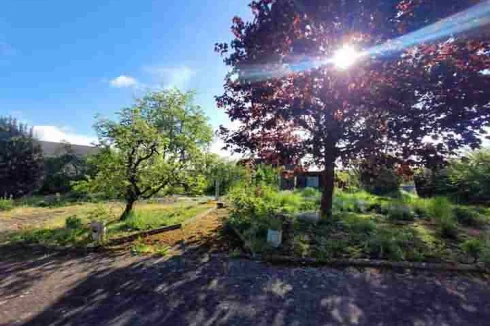
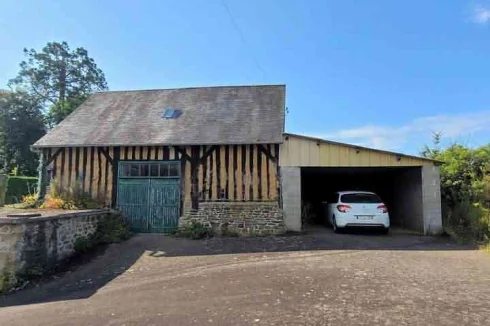
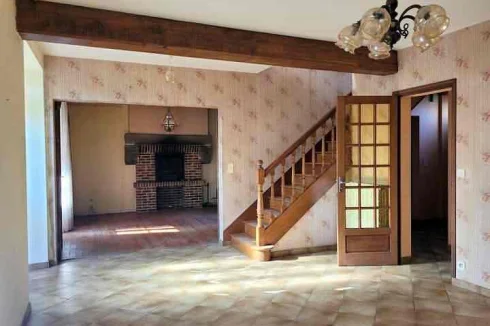
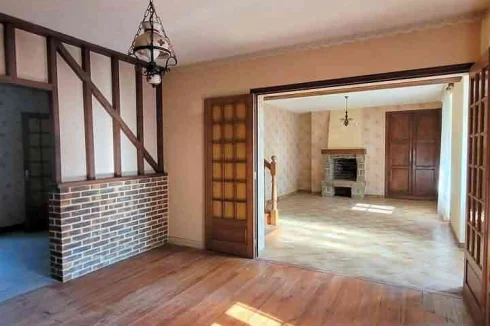
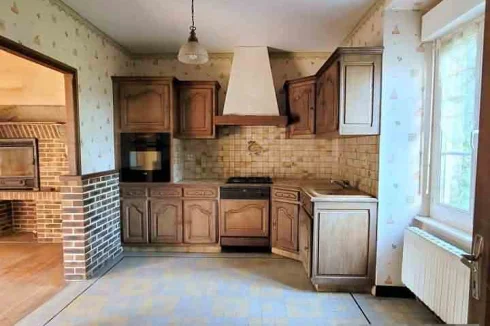
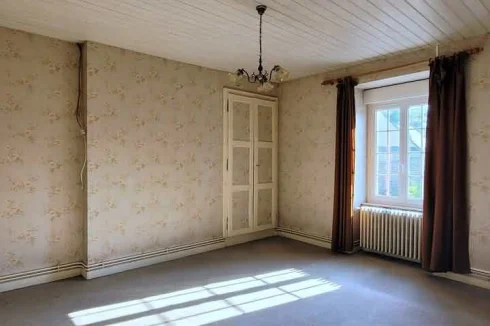
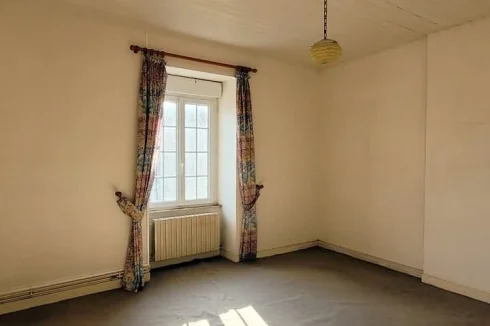
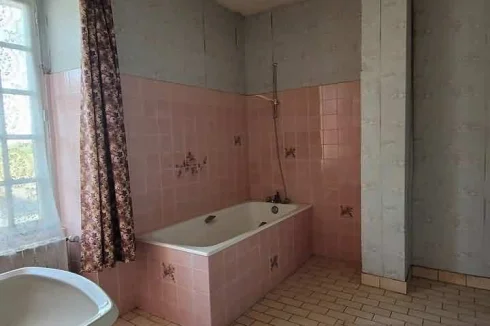
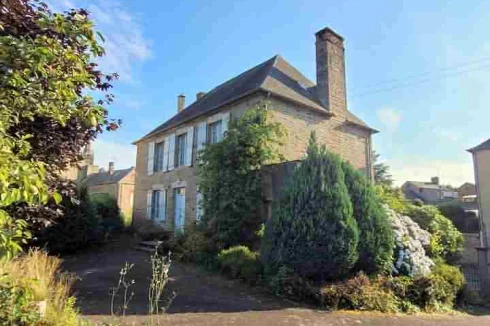
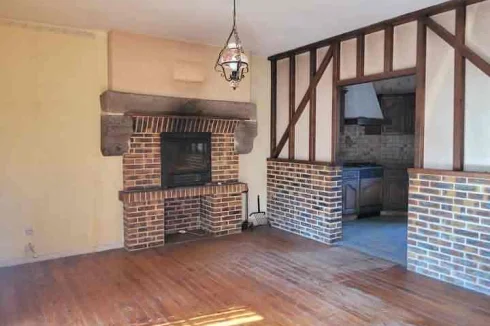
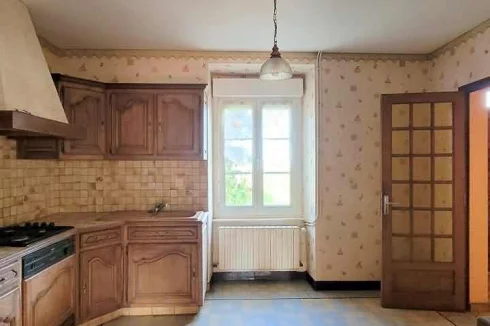
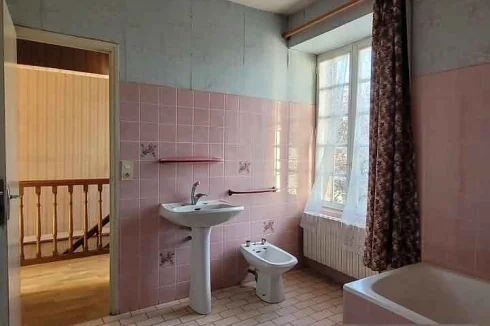
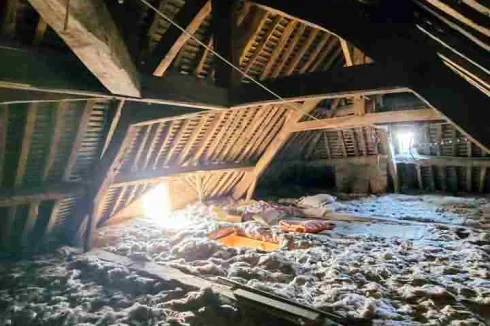
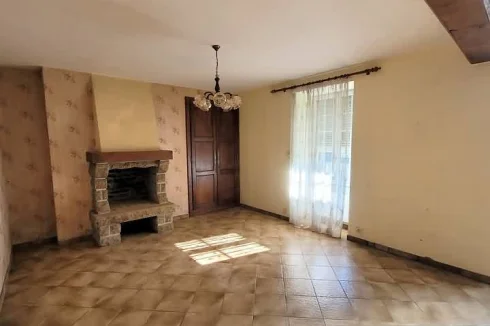
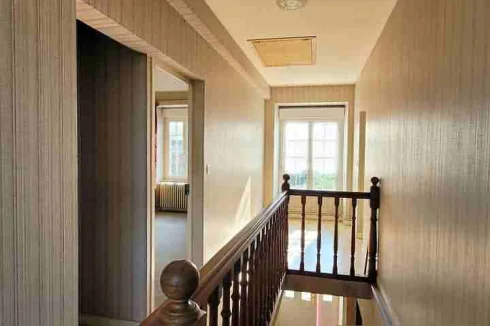
 Currency Conversion provided by French Property Currency
powered by A Place in the Sun Currency, regulated in the UK (FCA firm reference 504353)
Currency Conversion provided by French Property Currency
powered by A Place in the Sun Currency, regulated in the UK (FCA firm reference 504353)