Detached Stone and Slate Property(290 sqm) with a Self Contained Gite, Lies in the Countryside in a
5
Beds
Habitable Size:
Unknown
Land Size:
2.61 ha
Return to search
Region: Pays de la Loire
Department: Mayenne (53)
Commune: Lesbois (53120)
 Currency Conversion provided by French Property Currency
powered by A Place in the Sun Currency, regulated in the UK (FCA firm reference 504353)
Currency Conversion provided by French Property Currency
powered by A Place in the Sun Currency, regulated in the UK (FCA firm reference 504353)
|
British Pounds:
|
£212,500
|
|
US Dollars:
|
$267,500
|
|
Canadian Dollars:
|
C$367,500
|
|
Australian Dollars:
|
A$412,500
|
Please note that these conversions are approximate and for guidance only and do not constitute sale prices.
To find out more about currency exchange, please visit our Currency Exchange Guide.
View on map
Key Info
Advert Reference: LEISSIF001850
- Type: Residential (House), Business (Gîte), Investment Property , Detached
- Bedrooms: 5
- Land Size: 2.61 ha
Features
- Bed & Breakfast Potential
- Garden(s)
- Land
- Stone
Property Description
Detached stone and slate property(290 sqm) with a self contained gite, lies in the countryside in a peaceful setting, in the area of Gorron, with a land area of 6.45 acres(26 113 sqm). This spacious house has two large ensuite bedrooms and a self-contained annexe on the first floor with independent access. On the ground floor there are three large main reception rooms. There is a separate detached 2 bedroom gite and various outbuildings including a garage and utility area. It would lend itself to those looking for a home and income or multi-generational living. If the self-contained annexe is not required you could have an additional 2 bedrooms (one ensuite) in the main house. The land is to the rear of the property.Mains water, electricity and telephone are connected. Fibre optic broadband is available. Drainage to an all water septic tank. Heating is provided by individual air to air electric heaters and 2 wood burners with flues. There is a thermodynamic hot water cylinder tank for hot water. There are some radiators in place which are ready for a wood burner with back boiler. The driveway leads to a parking area, raised flower borders. Gravel patio to the rear of the house with a corrugated iron woodshed(3.62 x 3.38m). Decking area. Greenhouse//potting shed. Paddock with 2 field shelters. Tax fonciere : 700 euros per year. DPE : B - GES : A.
Main accommodation :
GROUND FLOOR :
Dining Room(5.78 x 5.57m) : Partly glazed "stable" door and window to front and partly glazed double doors to rear elevations. Wood flooring. Stairs to first floor. Granite fireplace with wood burner (flued). Exposed beams.
Cloakroom : Tiled floor. Window to rear elevation. WC. radiator. Hand basin.
Kitchen/Breakfast Room(6.09 x 6.04m) : Partly glazed double doors and window to rear and 2 windows to front elevations. Air to air heat exchange unit. Tiled floor. Exposed beams. Range of matching base and wall units including display unit. Double ceramic sinks with mixer tap. Solid wood worktops and tiled splashback. Built-in double oven with grill. Built-in microwave. Space and plumbing for dishwasher and washing machine. Space for free standing fridge/freezer. 5-ring gas hob with extractor hood over. Inset spotlights. Cupboard housing electrics.
Living Room(7.26 x 5.67m) : 2 windows to front and partly glazed double doors to rear elevations. Wood flooring. Exposed beams. Built-in shelving. 2 convector heaters. Bar. Fireplace with wood burner. Air to air heat exchange unit. Large bench seat.
Study(5.67 x 2.79m) : 2 windows to front elevation. tiled floor. inset spotlights.
FIRST FLOOR :
Landing : Velux window to front elevation. Wood flooring. Exposed beams. Sloping ceiling. Inset spotlights.
Bedroom 1(6.01 x 4.05m) : Partly glazed double doors to balcony to rear and window to front elevations. Exposed "A" frame. Sloping ceiling. Wood flooring. Heat exchange unit. Door to :
Ensuite Bathroom(3.82 x 1.98m) : Tiled floor and walls. Extractor. inset spotlights. Large shower. Vanity unit. WC. Heated electric towel rail. Jacuzzi bath with mixer tap/shower fitment. Walk-in wardrobe. Hatch to loft.
Bedroom 2 (3.75 x 3.40m) : Window to rear elevation. Exposed beams. Inset spotlights. Hatch to loft. Radiator. Wood flooring. Door to :
Ensuite Shower Room(1.55 x 1.24m) : Vanity basin. WC.Sloping ceiling. Extractor. Heated electric towel rail. Shower.
Self Contained Annexe :
COMPRISNG OF :
Landing : Wood flooring. Window to front elevation. Built-in cupboard. Exposed stone wall and beams.
Bedroom(4.00 x 2.60m) : Window to rear elevation. Convector heater.
Bathroom : Bath with tiled surround, screen and mixer tap/shower fitment. Heated electric towel rail. WC. Pedestal basin. Extractor. Inset spotlights.
Living Room/Kitchen(6.29 x 5.85m) : (max) Partly glazed double doors to balcony and external stairs to ground floor providing independent access. Partly tiled floor. Range of matching base and wall units. Stainless steel sink with mixer tap. Space and plumbing for washing machine. Space for free standing fridge/freezer and cooker. Convector heater.
Utility Room : Extractor.
Gite : former bread oven :
GROUND FLOOR :
Living RoomKitchen(6.66 x 5.83m ) : Partly glazed door and window to south and glazed door to north elevations. Inset spotlights. Exposed beams. Tiled floor. Granite fireplace with wood burner and back boiler. Radiator. Door to stairs to first floor. Range of matching base and wall units. Worktops and tiled splashback. Space for under counter fridge. Space and plumbing for dishwasher. Stainless steel sink with mixer tap.
Utility Area Space and plumbing for washing machine. Electric. Tiled floor.
FIRST FLOOR :
Landing : Sloping ceiling.
Bedroom 1(3.59 x 2.92m) : (max) Sloping ceiling. 3 windows. Radiator.
Bedroom 2(3.84 x 3.66m) : (max) Sloping ceiling. Window to front and west elevations. Radiator.
Shower Room(2.87 x 1.64m) : Window to rear elevation. Tiled floor. Pedestal basin. Shower. WC. Recess housing hot water cylinder. Sloping ceiling.
The information displayed about this property comprises a property advertisement which has been supplied by JB French Houses and does not constitute property particulars. View our full disclaimer
.
 Find more properties from this Agent
Find more properties from this Agent
 Currency Conversion provided by French Property Currency
powered by A Place in the Sun Currency, regulated in the UK (FCA firm reference 504353)
Currency Conversion provided by French Property Currency
powered by A Place in the Sun Currency, regulated in the UK (FCA firm reference 504353)
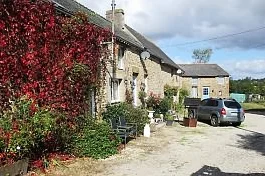
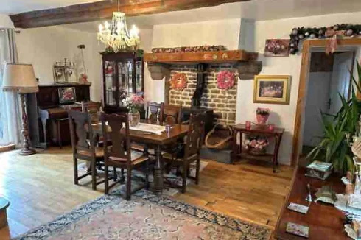
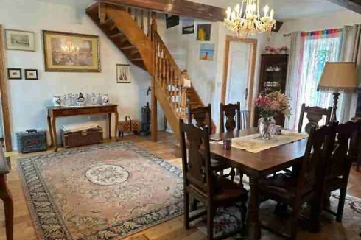
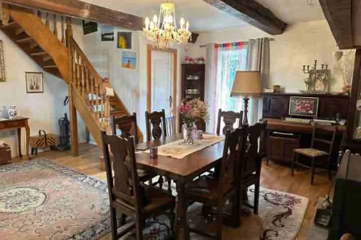
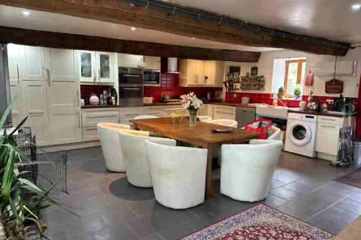
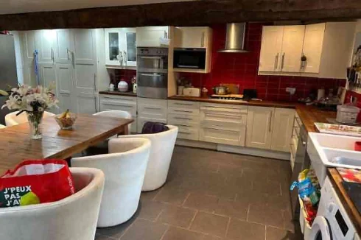
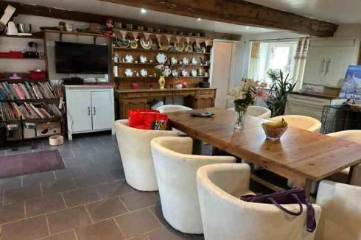
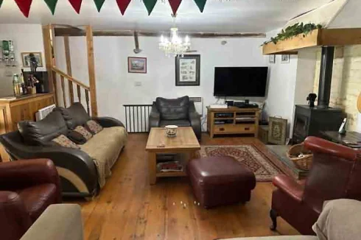
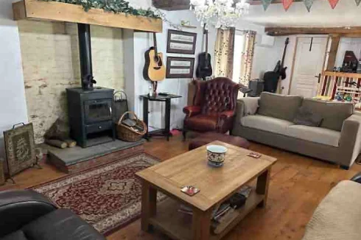

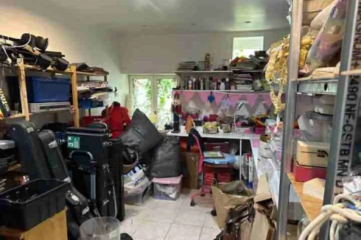
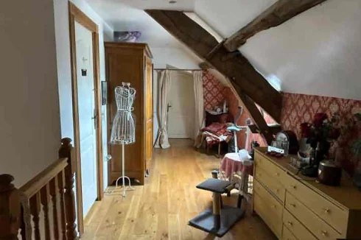
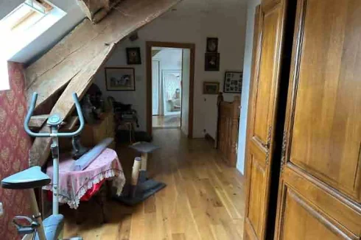
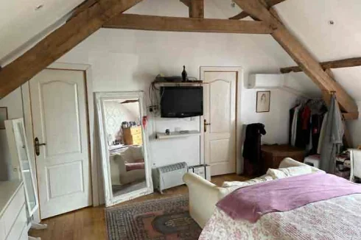
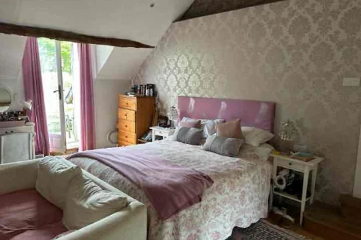
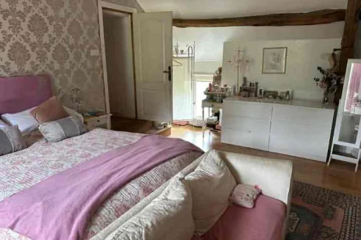
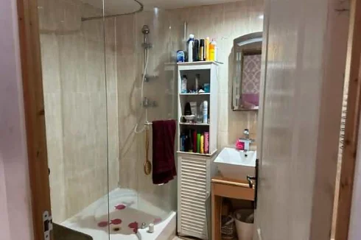
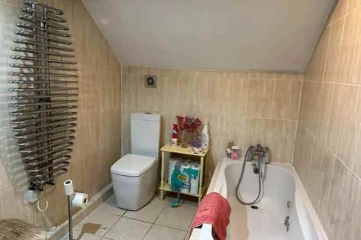
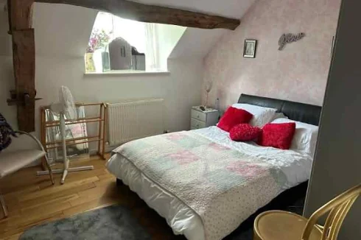
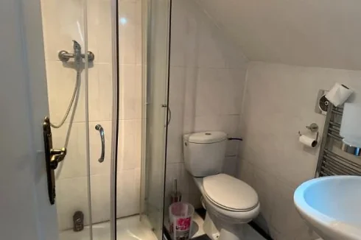
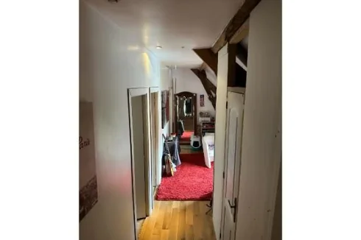
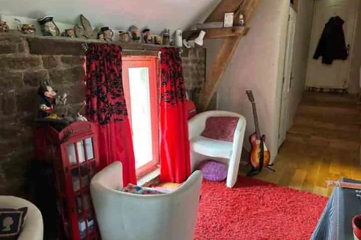
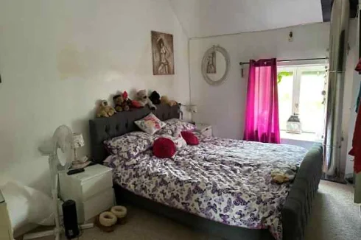
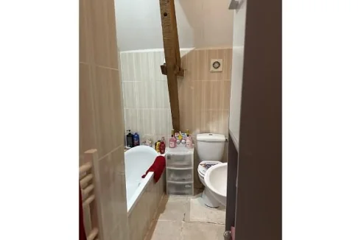
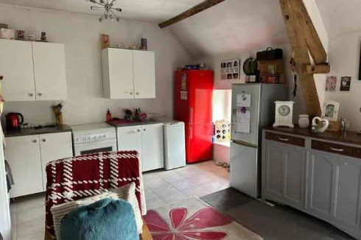
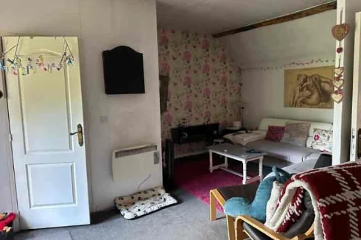
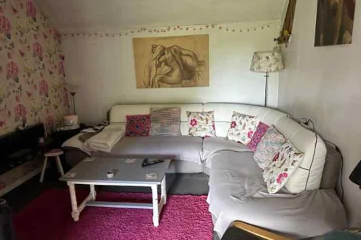
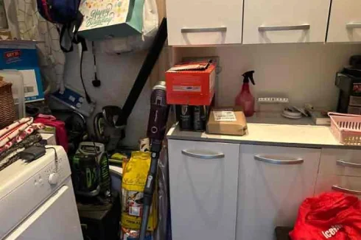
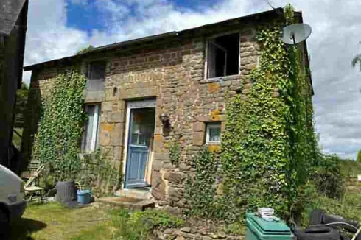
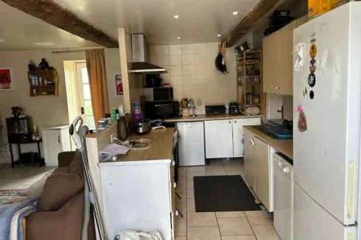
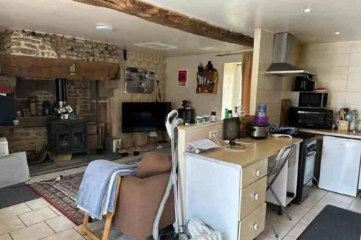
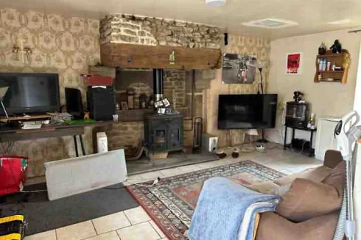
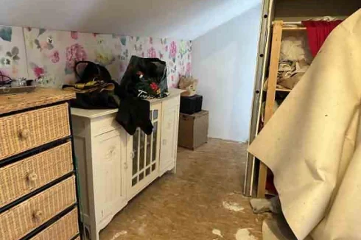
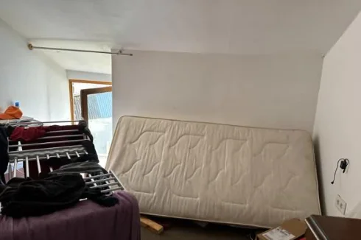
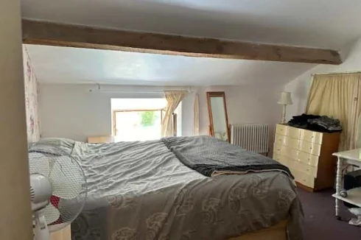
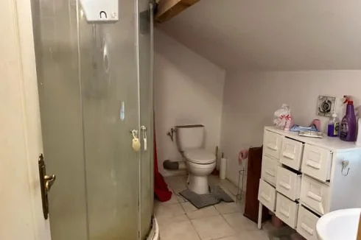
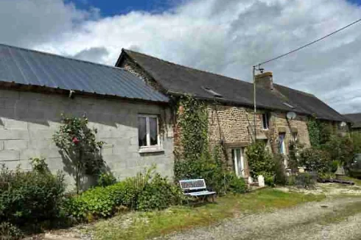
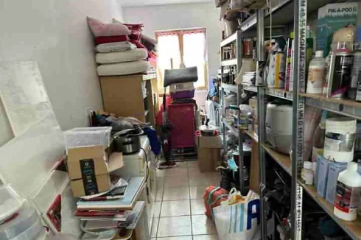


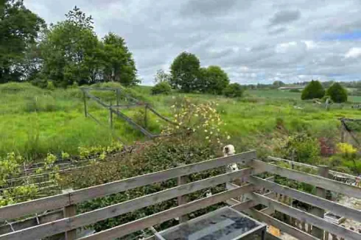
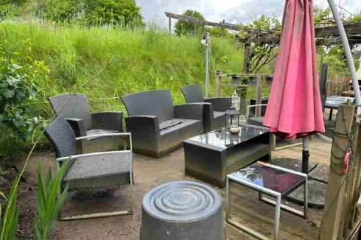
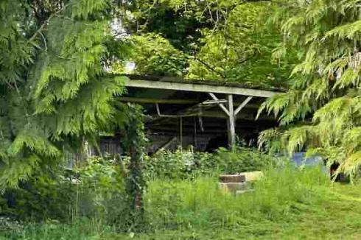
 Currency Conversion provided by French Property Currency
powered by A Place in the Sun Currency, regulated in the UK (FCA firm reference 504353)
Currency Conversion provided by French Property Currency
powered by A Place in the Sun Currency, regulated in the UK (FCA firm reference 504353)