19th C Farmhouse and Outbuildings in the Lot Valley
2
Beds
Habitable Size:
96 m²
Land Size:
2,245 m²
Return to search
Region: Midi-Pyrénées
Department: Lot (46)
Commune: Puy-l'Évêque (46700)
 Currency Conversion provided by French Property Currency
powered by A Place in the Sun Currency, regulated in the UK (FCA firm reference 504353)
Currency Conversion provided by French Property Currency
powered by A Place in the Sun Currency, regulated in the UK (FCA firm reference 504353)
|
British Pounds:
|
£180,200
|
|
US Dollars:
|
$226,840
|
|
Canadian Dollars:
|
C$311,640
|
|
Australian Dollars:
|
A$349,800
|
Please note that these conversions are approximate and for guidance only and do not constitute sale prices.
To find out more about currency exchange, please visit our Currency Exchange Guide.
View on map
Key Info
Advert Reference: L6111
- Type: Residential (Country House, Farmhouse / Fermette, House), Maison Ancienne , Detached
- Bedrooms: 2
- Bath/ Shower Rooms: 0
- Habitable Size: 96 m²
- Land Size: 2,245 m²
Features
- Attic(s) / Loft(s)
- Cellar(s) / Wine Cellar(s)
- Character / Period Features
- Covered Terrace(s)
- Double Glazing
- Driveway
- Fireplace / Stove
- Garage(s)
- Garden(s)
- Off-Street Parking
- Outbuilding(s)
- Renovated / Restored
- Renovation / Development Potential
- Rental / Gîte Potential
- Stone
- Woodburner Stove(s)
Property Description
Close to shops, amenities and schools.
Habitable accommodation of 96 m2.
Ground floor
Wide outside stone steps leading up to a covered terrace (10 m2)
Entrance into kitchen (24 m2) with woodburner in fireplace, and the kitchen area situated in one corner of the room ; inner lobby (5 m2) with fitted cupboards
Living room (20 m2) with triple aspect and door to the terrace
Bedroom (11.35 m2)
Room (6 m2)
Shower room/WC (3.70 m2)
Bedroom (23 m2) with triple aspect, wall of built-in solid walnut cupboards, ornamental fireplace, chestnut flooring and double glazing.
From inner lobby, a ladder drops down from the ceiling giving access to the attic ; L-shaped (10m x 5.30m) + (9.50m x 5m), with restricted ceiling height, polystyrene insulation over the flooring
Radiateurs accumulators électriques + radiateurs murals
Lower ground floor
Cellar (9.50 m2)
Cellar with old wine tanks
Cellar L-shaped (65 m2)
Adjoining garage at the back of the house (41.30 m2) + Shower room (3.40 m2) + separate WC (2.50 m2)
Utility room/former pig stables, currently used as woodstore
Breezeblock Hangar (77 m2)
Stone barn (130 m2)
LAND of about 1800 m2

Energy Consumption (DPE)

CO2 Emissions (GES)
The information displayed about this property comprises a property advertisement which has been supplied by Charles Loftie Immobilier and does not constitute property particulars. View our full disclaimer
.
 Find more properties from this Agent
Find more properties from this Agent
 Currency Conversion provided by French Property Currency
powered by A Place in the Sun Currency, regulated in the UK (FCA firm reference 504353)
Currency Conversion provided by French Property Currency
powered by A Place in the Sun Currency, regulated in the UK (FCA firm reference 504353)
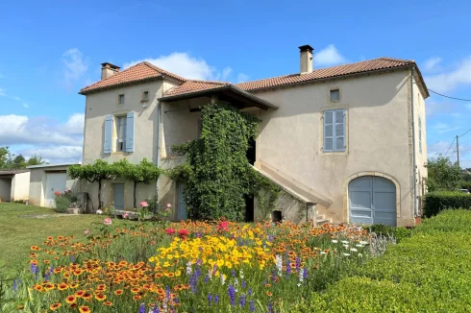
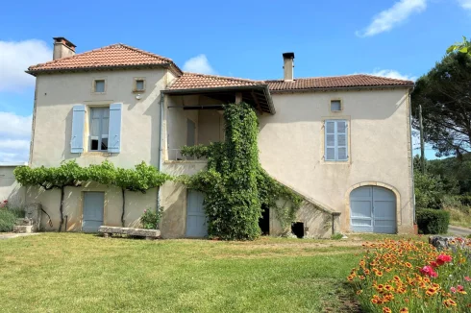
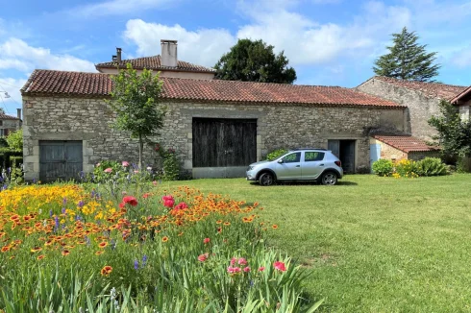
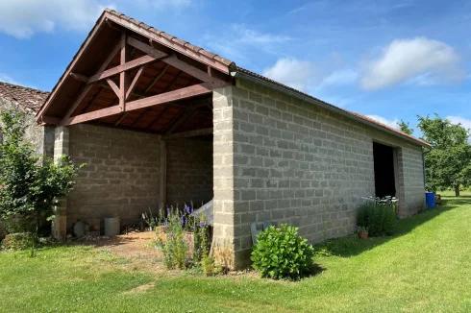
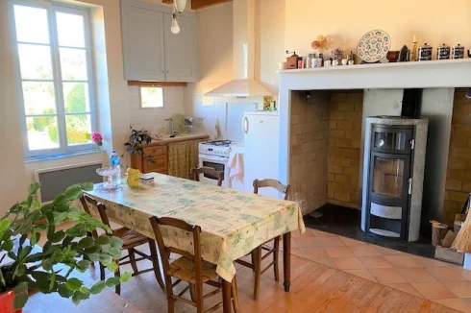
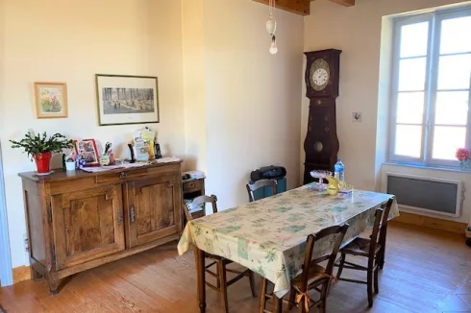
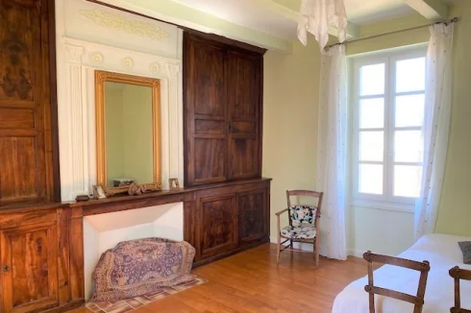
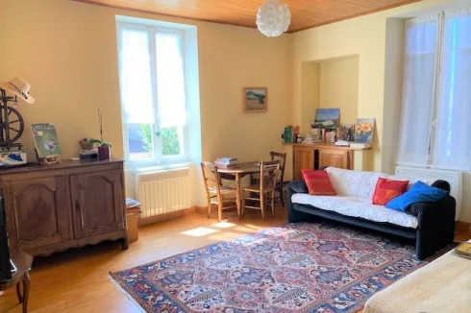
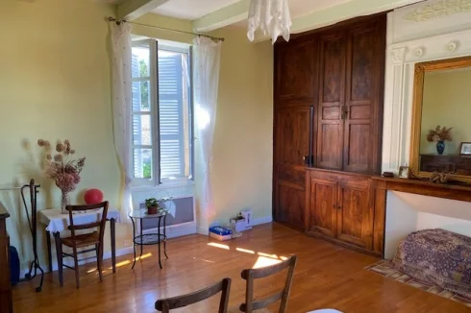
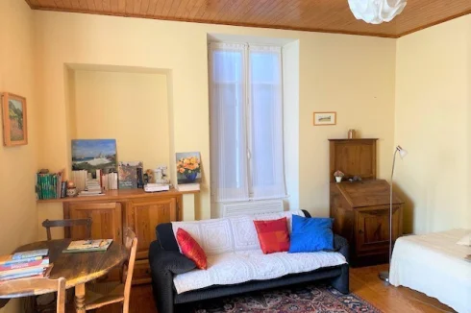
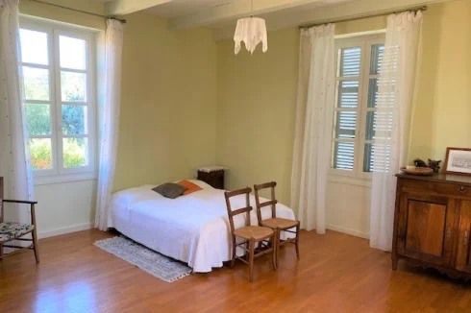
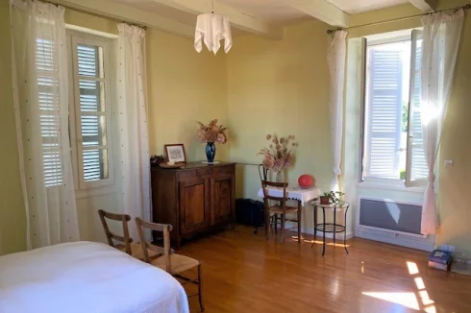
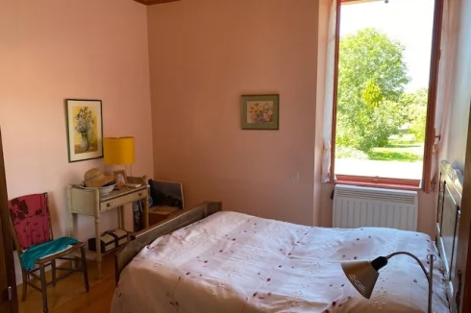
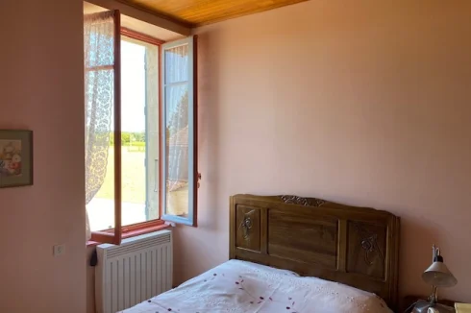
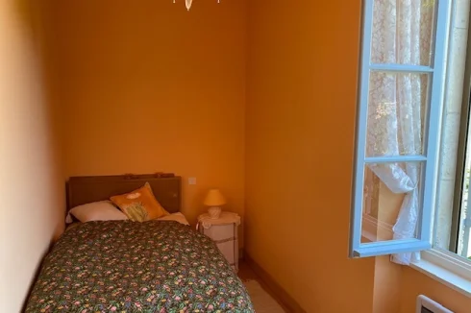
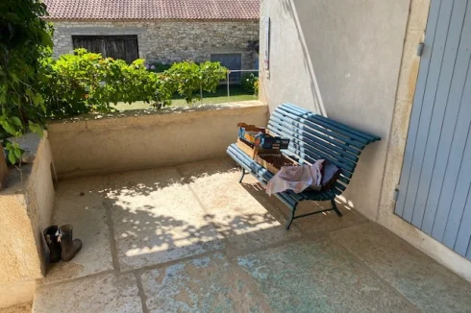
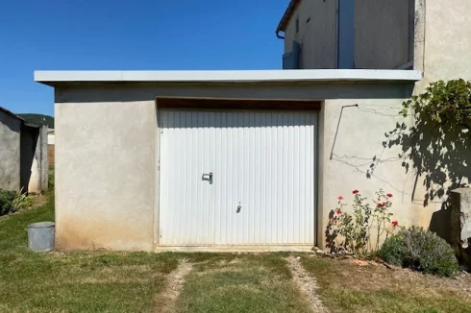
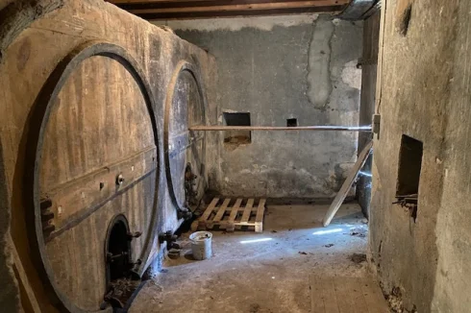
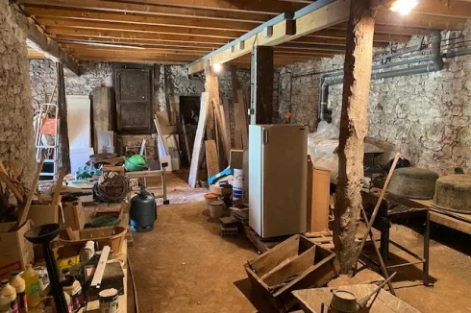
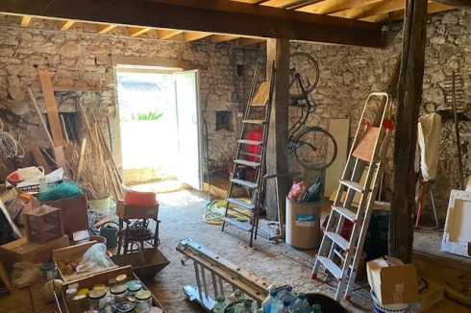
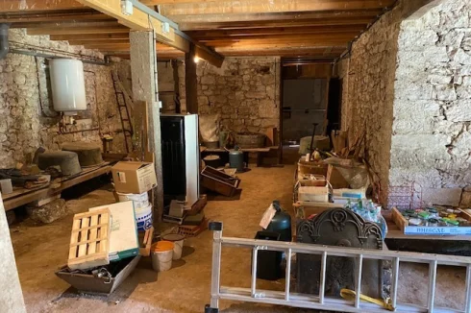
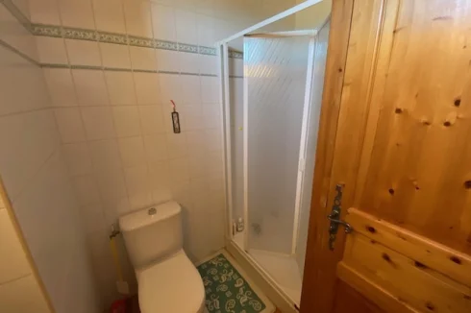
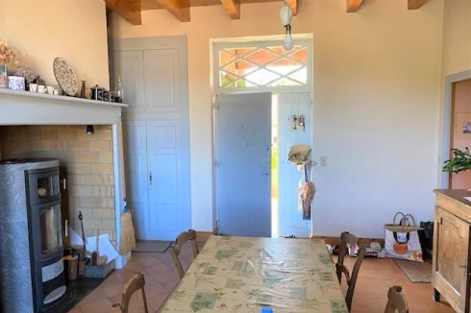
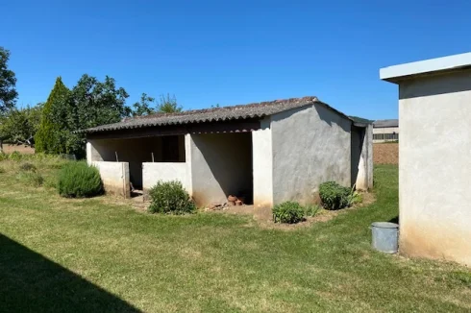
 Energy Consumption (DPE)
Energy Consumption (DPE)
 CO2 Emissions (GES)
CO2 Emissions (GES)
 Currency Conversion provided by French Property Currency
powered by A Place in the Sun Currency, regulated in the UK (FCA firm reference 504353)
Currency Conversion provided by French Property Currency
powered by A Place in the Sun Currency, regulated in the UK (FCA firm reference 504353)