Farmstead with 2 Houses, Outbuildings and about 2.4 ha. Suit
€474,750
Advert Reference: V1887
For Sale By Agent
Agency: Charles Loftie Immobilier Find more properties from this Agent
Find more properties from this Agent
 Currency Conversion provided by French Property Currency
powered by A Place in the Sun Currency, regulated in the UK (FCA firm reference 504353)
Currency Conversion provided by French Property Currency
powered by A Place in the Sun Currency, regulated in the UK (FCA firm reference 504353)
| €474,750 is approximately: | |
| British Pounds: | £403,537 |
| US Dollars: | $507,982 |
| Canadian Dollars: | C$697,882 |
| Australian Dollars: | A$783,337 |
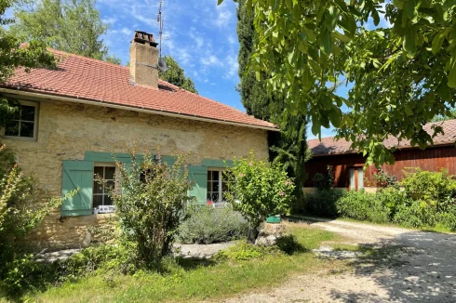
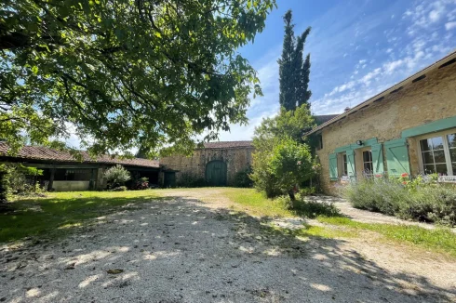
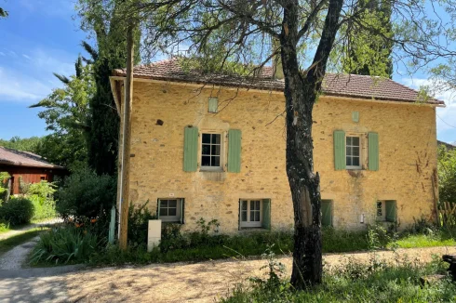
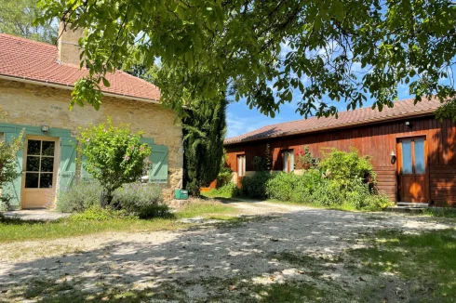
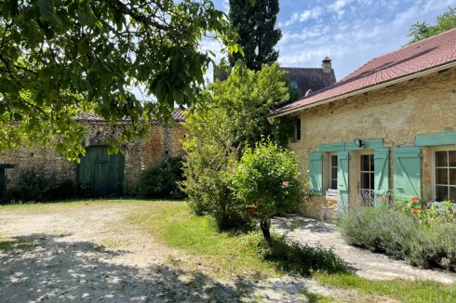

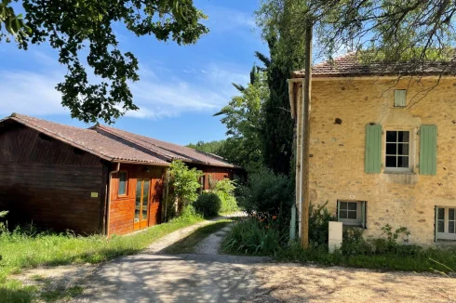
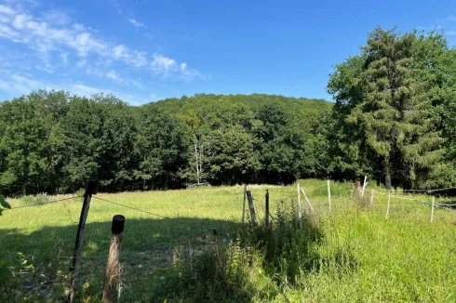
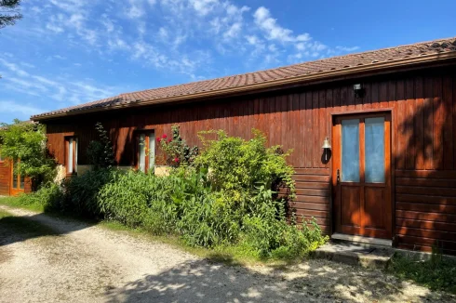
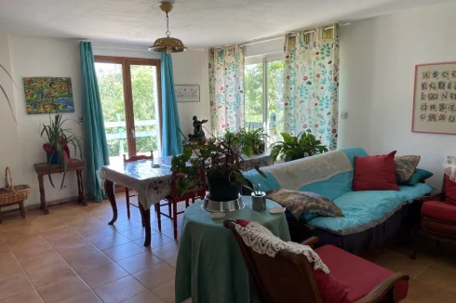
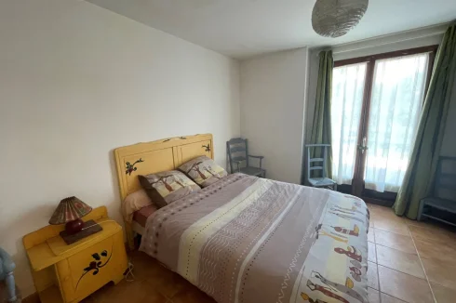
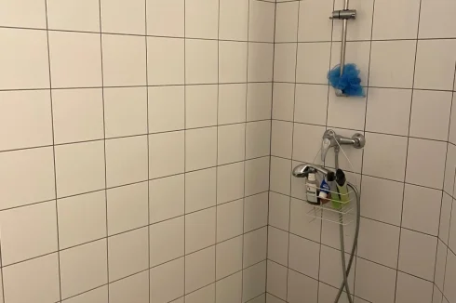

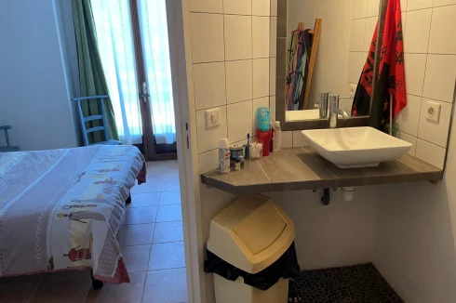
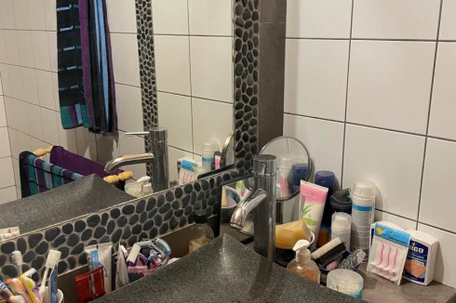
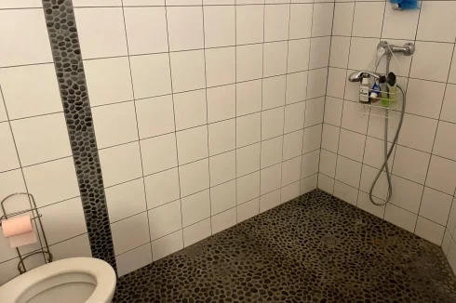
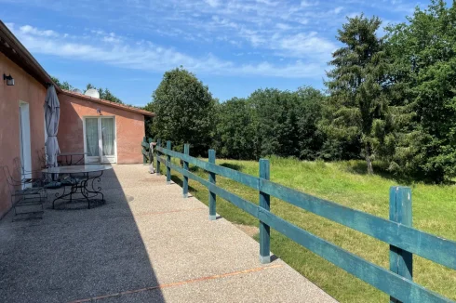
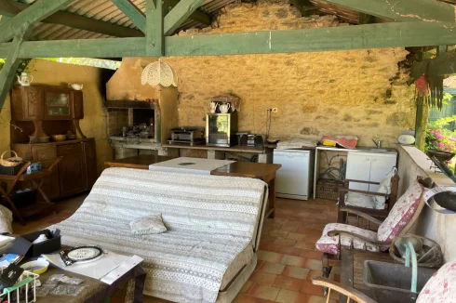


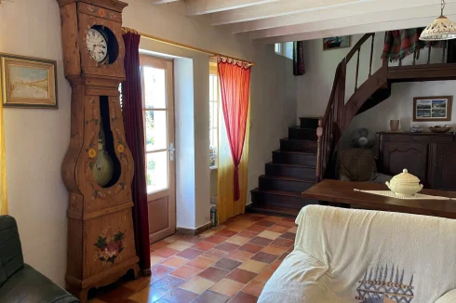
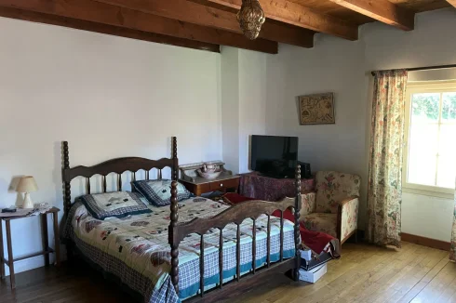
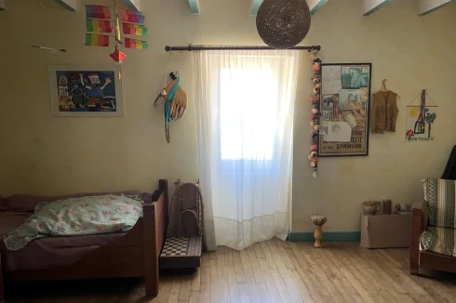
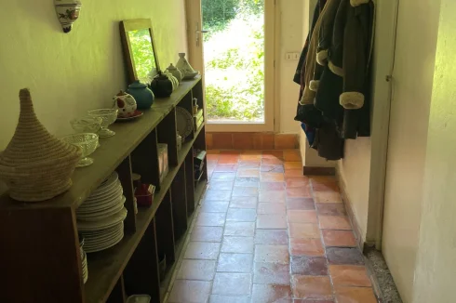
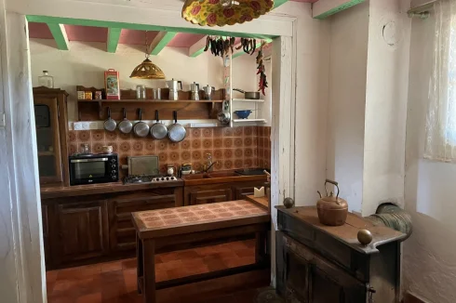
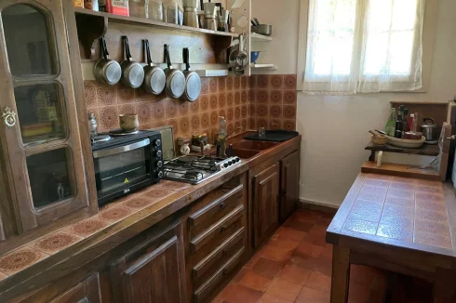
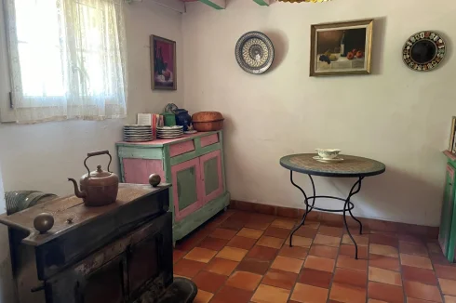
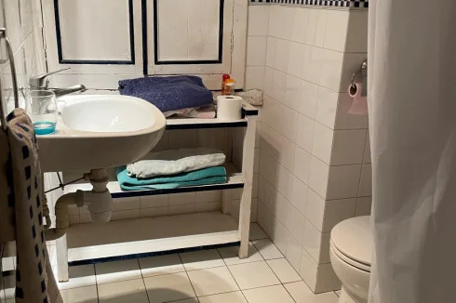
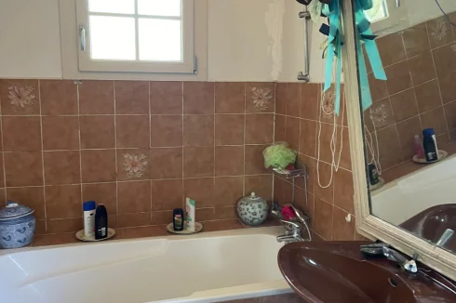
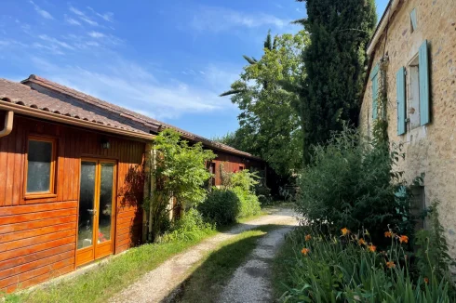
Key Info
- Type: Residential (Country House, Farmhouse / Fermette, House), Group Of Buildings / Hamlet, Maison Ancienne, Small Holding , Detached
- Bedrooms: 6
- Bath/ Shower Rooms: 6
- Habitable Size: 259 m²
- Land Size: 2.43 ha
Features
- Bed & Breakfast Potential
- Character / Period Features
- Countryside View
- Courtyard
- Double Glazing
- Driveway
- Electric Heating
- Equestrian Potential
- Fireplace / Stove
- Garage(s)
- Garden(s)
- Gîte(s) / Annexe(s)
- Land
- Off-Street Parking
- Outbuilding(s)
- Outdoor Kitchen / BBQ
- Renovated / Restored
- Renovation / Development Potential
- Rental / Gîte Potential
- Stone
- Swimming Pool
- Terrace(s) / Patio(s)
- Under-Floor Heating
- Woodburner Stove(s)
- Woodland / Wooded
Property Description
Farmhouse built around a courtyard with swimming pool and 2.4 ha of land.
The 1st house, which is the old traditional house, comprises on the ground floor a living room, fireplace and wood burner, a corridor, a kitchen/dining room with terracotta tiled floor, a bathroom, a separate WC and a storeroom/laundry room.An elm staircase leads to the first floor, where you will find a landing/bedroom, a room, a shower room/WC and 2 bedrooms with parquet flooring.The new roof, recent insulation, radiators and wood burner are just some of this house's major assets.The second house, on one level, suitable for people with reduced mobility, is built of wood and stone.
Its living room gives access to the terrace. A corridor leads to 3 en suite bedrooms of similar size and WC, another bedroom, a shower room with WC and a lovely kitchen/dining area.With its ramped access, you can enjoy a large terrace of around 72 m2 running the length of the house, with views over the countryside.
Attached to this second house, you will find a motorbike garage or sports room, as well as a room for the heat pump connected to the underfloor heating.
The large grounds of 24,332 m2 (meadows and some woodland) include a swimming pool, a 50 m2 summer kitchen/shed with utility room, a stone barn of approx. 100 m2, another shed and a wood shed.
 Energy Consumption (DPE)
Energy Consumption (DPE)
 CO2 Emissions (GES)
CO2 Emissions (GES)
 Currency Conversion provided by French Property Currency
powered by A Place in the Sun Currency, regulated in the UK (FCA firm reference 504353)
Currency Conversion provided by French Property Currency
powered by A Place in the Sun Currency, regulated in the UK (FCA firm reference 504353)
| €474,750 is approximately: | |
| British Pounds: | £403,537 |
| US Dollars: | $507,982 |
| Canadian Dollars: | C$697,882 |
| Australian Dollars: | A$783,337 |