Grand and Spacious Stone Built Home, with a Total Well Presented Living Area of 378m², Set Within a Mature Plot of 2,503…
€766,000
Advert Reference: 220690
For Sale By Agent
Agency: Prestige Property Group Find more properties from this Agent
Find more properties from this Agent
 Currency Conversion provided by French Property Currency
powered by A Place in the Sun Currency, regulated in the UK (FCA firm reference 504353)
Currency Conversion provided by French Property Currency
powered by A Place in the Sun Currency, regulated in the UK (FCA firm reference 504353)
| €766,000 is approximately: | |
| British Pounds: | £651,100 |
| US Dollars: | $819,620 |
| Canadian Dollars: | C$1,126,020 |
| Australian Dollars: | A$1,263,900 |
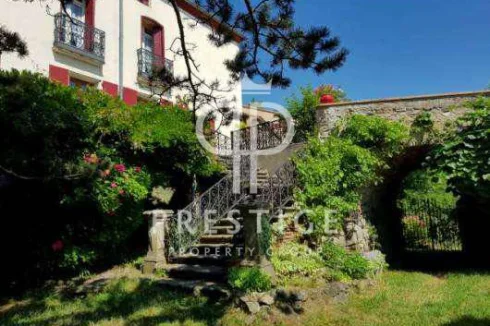
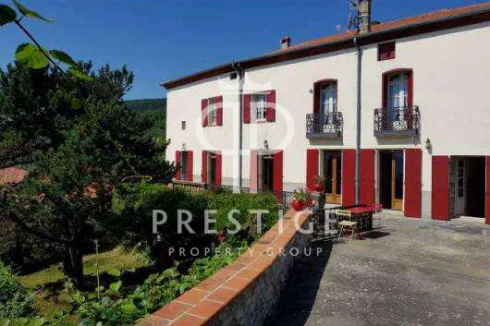
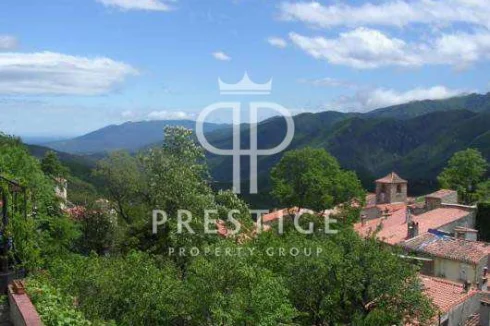
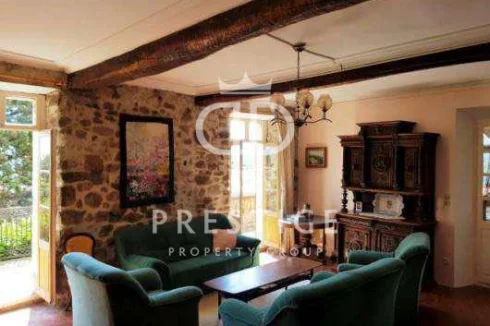
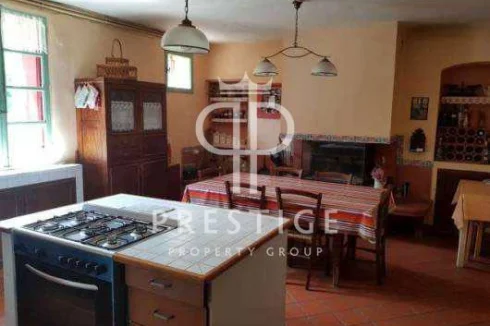
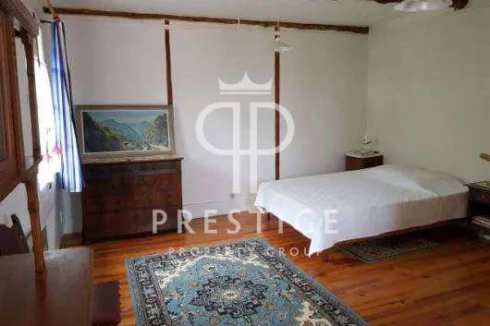
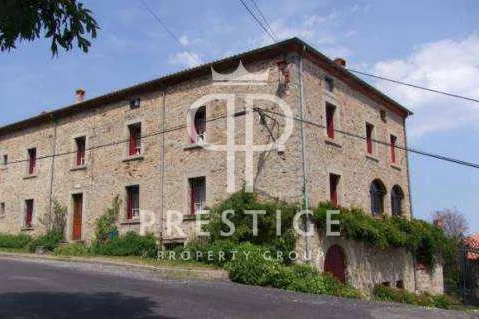
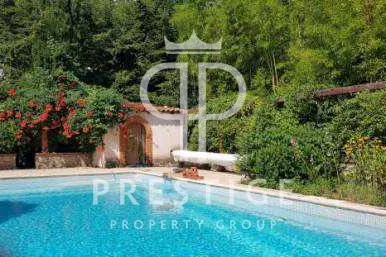
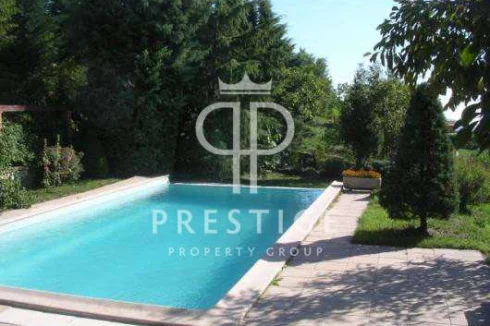
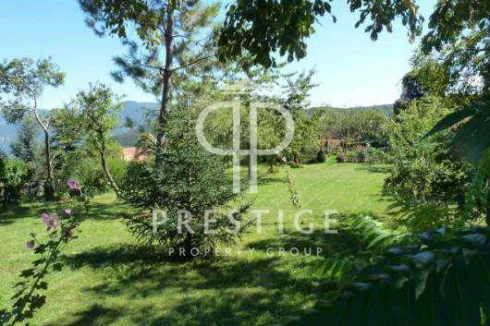
Key Info
- Type: Residential (Maison de Maître, Mansion / Belle Demeure, Manoir / Manor House, House), Maison Ancienne, Maison Bourgeoise , Detached
- Bedrooms: 9
- Bath/ Shower Rooms: 3
- Habitable Size: 378 m²
- Land Size: 2,503 m²
Features
- Character / Period Features
- Countryside View
- Driveway
- Fireplace(s)
- Garage(s)
- Garden(s)
- Land
- Off-Street Parking
- Outbuilding(s)
- Parking
- Rental / Gîte Potential
- Stone
- Swimming Pool
Property Description
Grand and Spacious Stone Built Home, with a Total Well Presented Living Area of 378m², Set Within a Mature Plot of 2,503m² with a Swimming Pool, Garage, Wine Cellars and Stunning Countryside Views. …
Grand and spacious stone built home, with a total well presented living area of 378m2, set within a mature plot of 2,503m2 with a swimming pool, garage, wine cellars and stunning countryside views.
This magnificent early 19th Century stone property has been entirely restored over the last 30 years and offers great benefits and modern comforts. The owners have preserved the charm as well as the character of this property. There is also a convertible attic which offers a great opportunity for further living accommodation.
The romantic gardens and terrace overlook the village with exceptional views over the mountains and the sea. It offers a special charm and is located in the greater Vallespir area.
Ground floor: wide entrance hall; fitted and equipped kitchen with a fireplace and a large dining space and pantry; dining room with fireplace and another living room with fireplace and a 15m2 loggia with sliding glass doors on the south side. These rooms open up onto the terrace decorated with a gazebo overlooking the village and the mountains. On the right side of the entrance hall there is a utility/dressing room, followed by a bathroom and guests WC. This space gives access to a bedroom 31m2 with terrace.
First floor: wide landing; 8 bright and spacious bedrooms (from 13 to 23m2). Bathroom; 2 shower rooms and a separate WC with a small sink.
Convertible attic of about 190m2, illuminated by some small skylights are accessible from the first floor by a trap door and ladder.
Outside: double garage (old sheepfold); vaulted wine cellars; 10 x 5m infinity swimming pool ; small outbuilding where it is possible to install a shower and WC. Play area for children; well maintained gardens with mature trees and a vegetable garden. There is a shared water source which feeds the garden and the swimming pool.
This property is in excellent condition and there is mains drainage, electric and gas heating (tank in garden), fireplaces in most of the living areas. Wooden door frames and shutters, light coloured tiled floors and ancient Catalan tiling in some rooms. Original oak wooden floors in some areas of the property.
This is an ideal property as a family home or as a second home, joining modern comforts with authentic features and charm.
 Currency Conversion provided by French Property Currency
powered by A Place in the Sun Currency, regulated in the UK (FCA firm reference 504353)
Currency Conversion provided by French Property Currency
powered by A Place in the Sun Currency, regulated in the UK (FCA firm reference 504353)
| €766,000 is approximately: | |
| British Pounds: | £651,100 |
| US Dollars: | $819,620 |
| Canadian Dollars: | C$1,126,020 |
| Australian Dollars: | A$1,263,900 |