Enchanting 4 Bedroom Chateau, which is Quintessentially Romanticism Encapsulated, Located in a Quiet Setting in the Chau…
€890,000
Advert Reference: 245099
For Sale By Agent
Agency: Prestige Property Group Find more properties from this Agent
Find more properties from this Agent
 Currency Conversion provided by French Property Currency
powered by A Place in the Sun Currency, regulated in the UK (FCA firm reference 504353)
Currency Conversion provided by French Property Currency
powered by A Place in the Sun Currency, regulated in the UK (FCA firm reference 504353)
| €890,000 is approximately: | |
| British Pounds: | £756,500 |
| US Dollars: | $952,300 |
| Canadian Dollars: | C$1,308,300 |
| Australian Dollars: | A$1,468,500 |
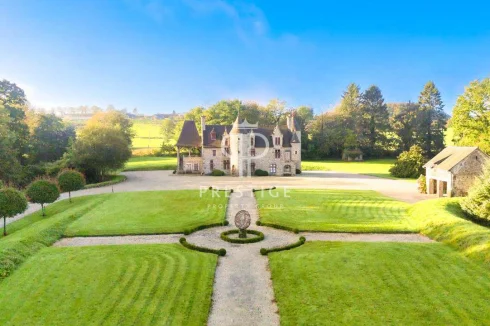
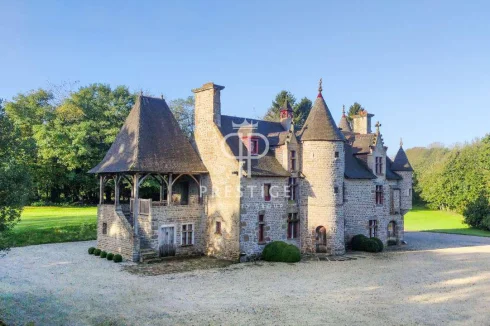

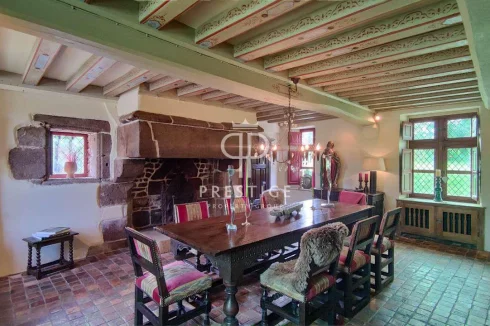
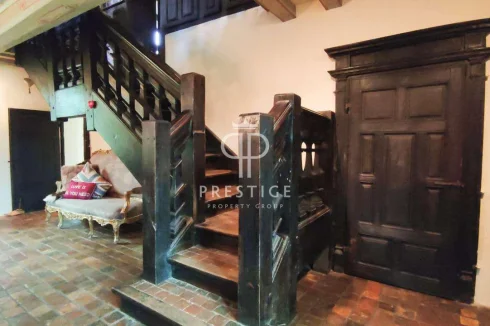
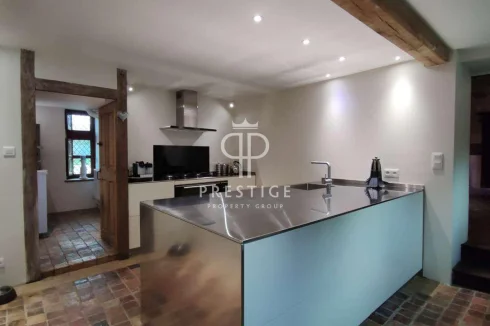
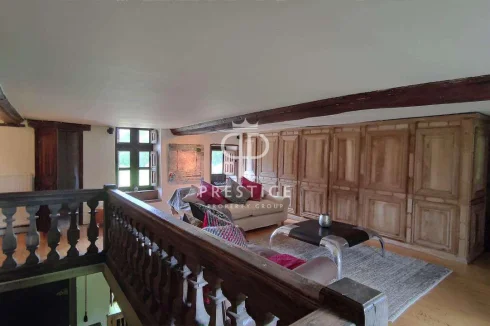
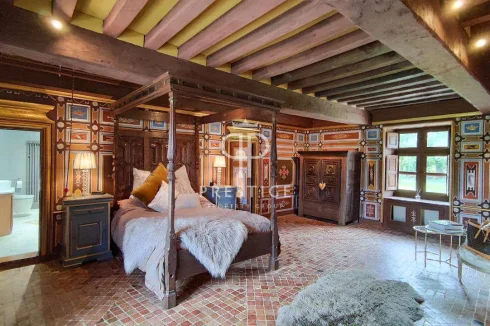
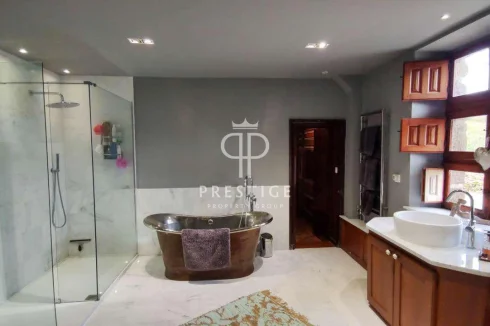
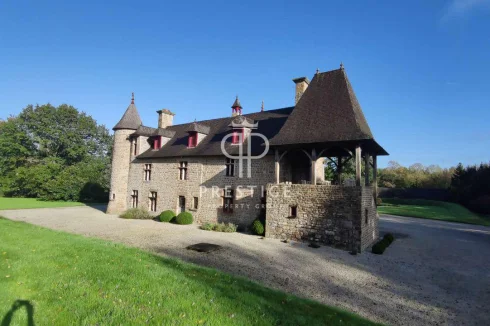
Key Info
- Type: Residential (Château, Country House, Maison de Maître, Manoir / Manor House), Maison Ancienne, Maison Bourgeoise , Detached
- Bedrooms: 4
- Bath/ Shower Rooms: 3
- Habitable Size: 252 m²
- Land Size: 3.66 ha
Features
- Character / Period Features
- Countryside View
- Driveway
- Fireplace(s)
- Garage(s)
- Garden(s)
- Land
- Off-Street Parking
- Outbuilding(s)
- Parking
- Rental / Gîte Potential
- Stone
Property Description
Enchanting 4 Bedroom Chateau, which is Quintessentially Romanticism Encapsulated, Located in a Quiet Setting in the Chaulieu Area of Normandy. With Stone and Oak Architecture and Artwork Combined …
Enchanting 4 bedroom Chateau, which is quintessentially romanticism encapsulated, located in a quiet setting in the Chaulieu area of Normandy.
With stone and oak architecture and artwork combined with luxurious modernity, this superb Chateau is set within impeccable grounds which include lawns and mature trees.
Ground floor: entrance via the tower, washroom to the right with a WC. Dining room with a grand fireplace to the left leading to a woodshed/boot room, and to the right to a modern kitchen and rear kitchen, leading on to the living room.
First floor: mezzanine-library/bedroom leading to a dressing room, bespoke bathroom with a WC, bath, hand basin and shower and a bedroom with a fireplace.
2nd floor: accessed by a rear tower with spiral staircase or a secret staircase, leading to 2 bedrooms, a 3rd bedroom/antechamber, shower room with a WC and a bathroom with a WC.
There are 3 outbuildings including a garage. A well and a pond in the large grounds.
Habitable space of all rooms:
Ground floor: entrance porch in tower 2.95m2. WC 2.69m2. Dining room 39.55m2. Wood store 9m2. Kitchen 15.02m2. Rear kitchen 5.13m2. Living room 36.18m2. Tower stairs landing 1.9m2.
1st floor: living/TV room 23.49m2. Bathroom 13.78m2. Dressing room 7.99m2. Bedroom 1, 31.62m2. Tower stairs landing 1.5m2.
2nd floor: tower stair well 4.5m2. Hallway 1.87m2. Bedroom 2, 28.36m2. Bedroom 3, 19.41m2. En-suite bathroom 2.21m2. Tower stairs landing 1.5m2. Bedroom 4, 6.3m2. Shower room 4.63m2.
Other buildings floor space:
Workshop 230m2 approximately. Barn 1 - 80m2 approximately. Barn 2 - 70m2 approx.
 Currency Conversion provided by French Property Currency
powered by A Place in the Sun Currency, regulated in the UK (FCA firm reference 504353)
Currency Conversion provided by French Property Currency
powered by A Place in the Sun Currency, regulated in the UK (FCA firm reference 504353)
| €890,000 is approximately: | |
| British Pounds: | £756,500 |
| US Dollars: | $952,300 |
| Canadian Dollars: | C$1,308,300 |
| Australian Dollars: | A$1,468,500 |