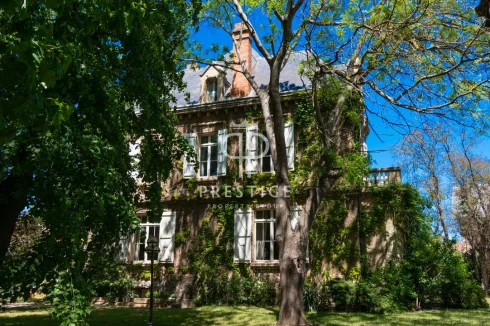Charming Nineteenth Century Chateau, Located in the Heart of a Vibrant French Village, just Moments from Narbonne and a …
€715,000
Advert Reference: 249047
For Sale By Agent
Agency: Prestige Property Group Find more properties from this Agent
Find more properties from this Agent
 Currency Conversion provided by French Property Currency
powered by A Place in the Sun Currency, regulated in the UK (FCA firm reference 504353)
Currency Conversion provided by French Property Currency
powered by A Place in the Sun Currency, regulated in the UK (FCA firm reference 504353)
| €715,000 is approximately: | |
| British Pounds: | £607,750 |
| US Dollars: | $765,050 |
| Canadian Dollars: | C$1,051,050 |
| Australian Dollars: | A$1,179,750 |










Key Info
- Type: Residential (Château, Country House, Maison de Maître, Manoir / Manor House), Maison Ancienne, Maison Bourgeoise , Detached
- Bedrooms: 9
- Bath/ Shower Rooms: 5
- Habitable Size: 500 m²
- Land Size: 2,500 m²
Features
- Character / Period Features
- Driveway
- Fireplace(s)
- Garage(s)
- Garden(s)
- Off-Street Parking
- Outbuilding(s)
- Parking
- Rental / Gîte Potential
- Revenue Generating
- Stone
Property Description
Charming Nineteenth Century Chateau, Located in the Heart of a Vibrant French Village, just Moments from Narbonne and a Mere 22-Minute Drive to the Mediterranean Shores. Conveniently Situated for …
Charming Nineteenth Century Chateau, located in the heart of a vibrant French village, just moments from Narbonne and a mere 22-minute drive to the Mediterranean shores.
Conveniently situated for easy access to local amenities while maintaining exclusive privacy for its residents. An easy stroll to the bakery, yet the chateau remains hidden from the road, inviting you into a world of serenity beyond its gates.
Set in 2,500 m2 of lush garden, the perfect setting for year-round al fresco dining.
The interior or the 500m2 chateau includes a lovely character hallway adorned with original floor tiles, its lofty ceilings reaching a grand 4 metres high and feature pretty stained glass doors.
There is a sunny and expansive 88 m2 salon, leading into a charming 16.8 m2 kitchen with wooden cabinets, complemented by its own 3 m2 utility room.
There is also a cosy 19 m2 salon with an impressive fireplace.
Also on this wing of the hallway are three generously-sized bedrooms (13, 14, and 16 m2), accompanied by a 5 m2 bathroom and a convenient separate wc.
The first floor landing has French doors opening onto a south-east facing balcony, offering a picturesque spot to enjoy freshly baked croissants in the morning sunshine.
There is also a spacious living room (50 m2), kitchen (10 m2) with built-in oven and microwave oven and a dishwasher, and three bedrooms (15, 15 and 21 m2), each with its own bathroom.
The second floor features 3 further bedrooms (15, 16 and 34 m2), a 15 m2 bathroom, and a 9 m2 dressing room/office.
While the ground floor and first floor offer immediate comfort and charm, the second floor presents an exciting opportunity for personalization and enhancement.
Excellent opportunity to breathe new life into this historic chateau, crafting a haven that reflects personal taste and preferences.
The basement enjoys echoes of the past in the remnants of a bar frequented by the likes of Charles Trenet and Brigitte Bardot. This floor presents an enticing canvas awaiting a creative touch. Could easily be transformed into a sanctuary-a luxurious spa where relaxation reigns supreme, an indoor swimming pool or perhaps a chic entertainment hub complete with a stylish bar for hosting unforgettable gatherings.
With the option to incorporate a home cinema, the possibilities for personalised indulgence are extensive.
Outside, there is a garage, convenient parking, and plenty of room for a pool.
The potential of this remarkable chateau is exciting, whether as a private sanctuary, a charming bed and breakfast, a multi-generational retreat or a triple-apartment building with the potential to generate rental income.
While retaining its historic charm, this chateau presents an opportunity for modernisation, with kitchens and bathrooms showcasing vintage character awaiting a personal touch.
Some restoration is needed, including chipping and plastering of walls on the second floor, and future roof repairs, offering the chance to transform this estate into a luxurious haven.
With easy access to nearby airports and amenities, this chateau offers the perfect blend of seclusion and convenience, promising a lifestyle of luxury and leisure in the heart of the French countryside.
The ground floor is composed of: - a bright living room of 88m2 - a 16m2 kitchen with wooden cabinets and its outbuilding - a 19m2 living room with a magnificent fireplace - three bedrooms (13, 14 and 16m2) - a 5m2 bathroom - a separate toilet with sink
The first floor consists of: - a bright 50m2 living room with French doors opening onto a south-east facing balcony - a 10m2 kitchen with built-in oven and microwave and a dishwasher - three bedrooms (15, 15 and 21m2), each with its own bathroom - a separate wc with sink
The second floor consists of: - 3 bedrooms (15, 16 and 34m2) - a 15m2 bathroom - a 9m2 dressing room/office
The basement consists of: - an entrance hall of 40m2 - a wine cellar of 18m2 - a multipurpose room of 80m2 with bar - sanitary facilities
Outbuilding: - a 20m2 garage, the door of which should be replaced
General information: - Beziers Airport a mere 36 away - Carcassonne Airport a 50 minute drive - Montpellier Airport a 60 drive - Barcelona (airport) a 2,5 hour drive.
 Currency Conversion provided by French Property Currency
powered by A Place in the Sun Currency, regulated in the UK (FCA firm reference 504353)
Currency Conversion provided by French Property Currency
powered by A Place in the Sun Currency, regulated in the UK (FCA firm reference 504353)
| €715,000 is approximately: | |
| British Pounds: | £607,750 |
| US Dollars: | $765,050 |
| Canadian Dollars: | C$1,051,050 |
| Australian Dollars: | A$1,179,750 |