Property Description
cj 794 Property offers : These properties offer either home and income or dual family occupancy. Privately located, the nearest neighbour is 140m distant. These properties have some double glazing, working fireplaces with log burners and electric panel radiators. Fibre optic broadband available for connection. Fosse septic system – compliance not confirmed and believed to require replacing/upgrading. Lots of private parking, level gardens and super views all round.
House 1 Total Habitable Space 86.83sqm
Ground floor :
6.09sqm double glazed conservatory/porch with tiled floor. Original front door leading to :
27.93sqm lounge with tiled floor, inset log burner, apparent beams and recent double-glazed window to front
14.20sqm kitchen with tiled floor and splashbacks. Roll top work surface on floor mounted cupboards with stainless steel sink unit. Recent double-glazed window to front. Space for cooker and fridge. Large storage cupboard. Staircase to first floor. Glazed door leading to :
12.23sqm utility room with tiled floor, dual aspect double glazed windows and solid wooden door to patio. Stainless steel sink set in roll top worksurface with plumbing for washing machine and space for tumble drier. Wood fired cooking stove (cuisiniere). Leading to :
3.50sqm shower room with solid wood door, tiled floor and walls, double shower, double glazed window and WC.
1st Floor : 4.53sqm landing with wood floor leading to :
4.57sqm bathroom with wood floor and apparent beams. Bath with shower over, tiled walls, hand wash basin in vanity unit, WC, roof window and electric panel radiator.
5.07sqm bedroom 1 with wood floor and apparent beams. Roof window and electric panel radiator.
14.80sqm bedroom 2 with wood floor and apparent beams. Dual aspect roof windows and electric panel radiator.
House 2 Habitable Space 68.33sqm
Ground floor : Entering via modern double glazed front door to :
24.55sqm lounge with laminate flooring, apparent beams and rafters, original fireplace with log burner, double glazed window to front, staircase to first floor. Open doorway leading to :
12.23sqm kitchen with tiled floor and apparent beams. Stainless steel sink mounted on double cupboard, tiled splash back, space for cooker, space for fridge and cupboard housing hot water ballon. Area for family dining. Dual aspect double glazed windows and electric panel radiator.
House 2 1st Floor : 6.7sqm landing with carpet flooring, semi-circle window and electric panel radiator. Off the landing :
1sqm storage cupboard.
7sqm bedroom 1 with carpet flooring, apparent beams and roof window.
7sqm bedroom 2 with carpet flooring, apparent beams and roof window.
4.8sqm bedroom 3 L shape with carpet flooring and roof window.
4.3sqm shower room with linoleum flooring, corner shower cubicle, hand wash basin on vanity unit with tiled splash back. WC, roof window and electric towel rail.
Garden : Concrete paths and patio area’s surround both properties. Leading to level gardens all round with super views. Bordered by mature trees and fencing. There is a garden well.
Stone Barn : 47sqm stone barn with part earth and part concrete floor with two front pedestrian entry doors.
Lean too parking or storage to the side.
Outside: Surround by farmland.
Location : Right at the end of the 300m lane that only serves these properties.
2.6km from Courcite that has a great bakery, bar, children’s play area and commune lake.
In the Proximity :
6km Villaines-la-Juhel – all shops and services, schools, swimming pool, hospital veterinary practice, schools and weekly market.
24km Pré-en-Pail with all shops and services and uniquely, Helianthus Charity Shop
26km Evron – large town will all services including train station.
31km Lassay-les-Chateaux pretty historic chateaux town with pretty shopping centre.
34km Mayenne – county town for the Mayenne department.
34km Alençon – county town for the Orne department.
50km Le Mans – major city famous for car and bike races.
Estimated Travel :
Nearest rail link : Sillé-leGuillaume 16km Euro tunnel Calais 408km
Ferry Ports
137km Caen Ouistreham
166km St Malo
213km Cherbourg
208km Le Havre
260km Dieppe
344km Roscoff
416km Calais
Air Ports
116km Caen
137km Rennes
151km Tours
225km Orly Paris International Airport
211km Nantes International Airport
255km CDG International Airport Paris
Taxes foncières : 478€ pa taxes d’habitation 546€ pa
HOUSE 1 Energy efficiency 329 E Consumption 10 B Emissions
HOUSE 2 Energy efficiency 247 D Consumption 7 B Emissions
Information concerning the possible natural and technological risks relating to the general area for the location for this property is available on the following website :
Please ask for further photographs for this property
Furniture and effects, unless specified, throughout the property are not included.
All habitable space and rooms sizes are approximate.
Plumbing and central heating systems have not been tested.
Prices listed are FAI, agency fee included. Notaire fee is additional and we can happily supply a ‘global’ figure, to include all fees on request.
Description and photos copyright of Maison-perfect and cannot be re-used without the explicit permission from the original copyright holder.
These particulars are issued on the understanding that all negotiations are conducted through MaisonPerfect SAS Immobilier E.mail Carte Pro: 25/2014 PARIS although every care has been taken in their preparation their accuracy is in no way guaranteed neither do they constitute an offer of contract.
 Find more properties from this Agent
Find more properties from this Agent
 Currency Conversion provided by French Property Currency
powered by A Place in the Sun Currency, regulated in the UK (FCA firm reference 504353)
Currency Conversion provided by French Property Currency
powered by A Place in the Sun Currency, regulated in the UK (FCA firm reference 504353)

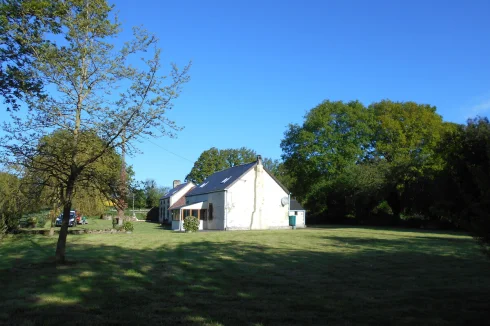
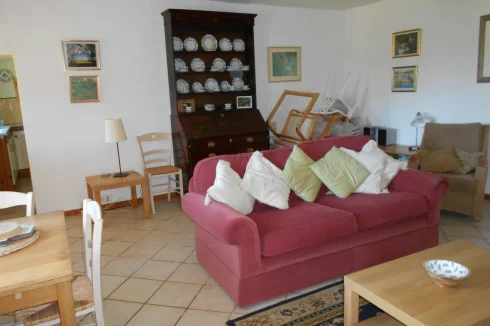
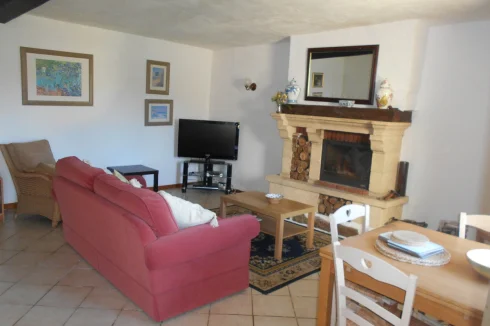
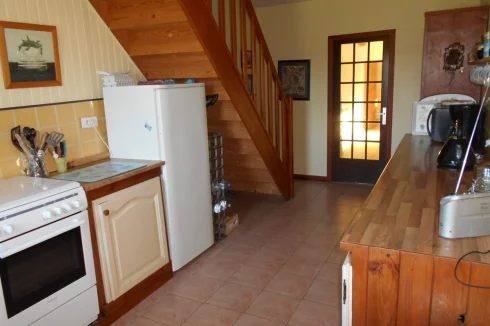
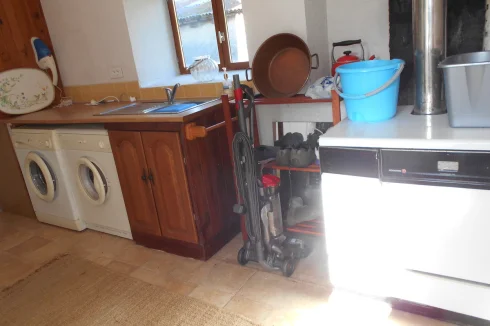
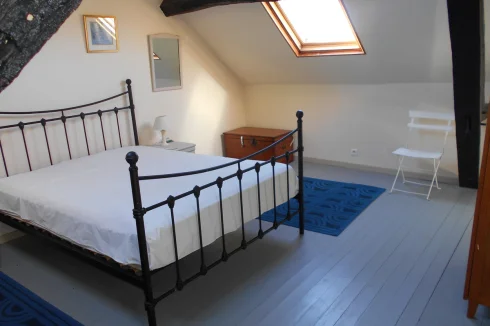
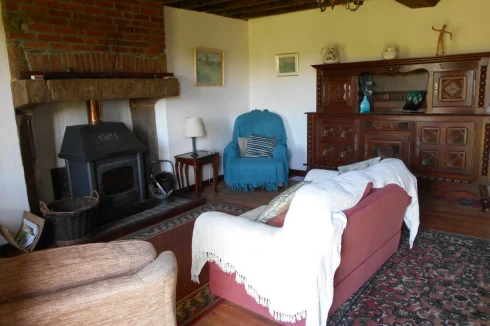
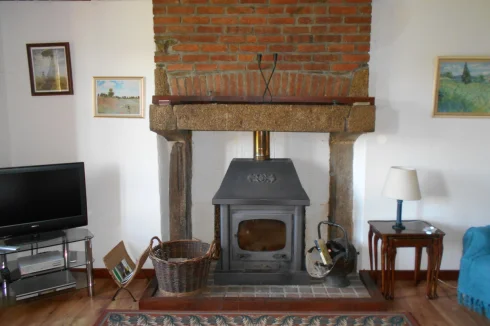
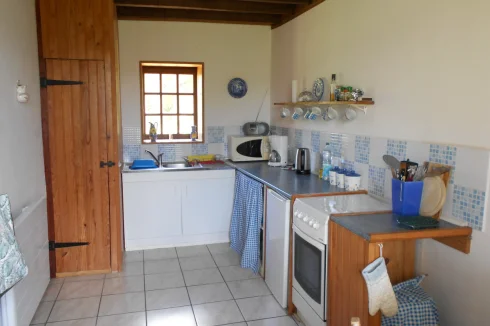
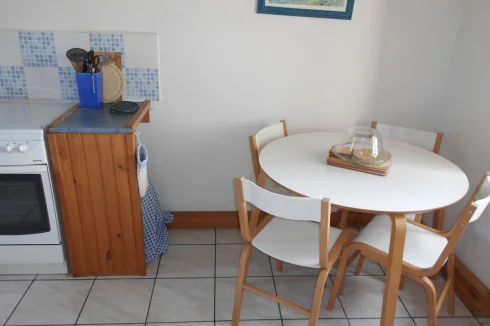
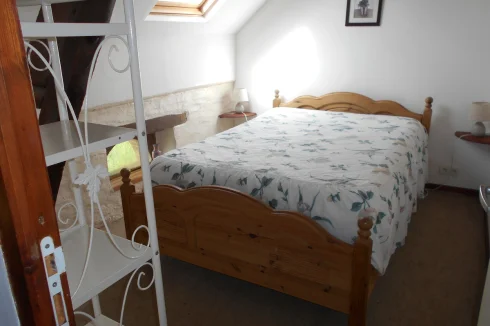
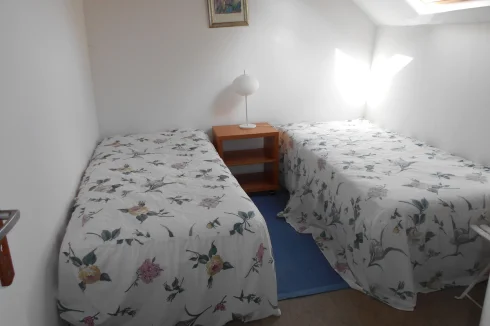
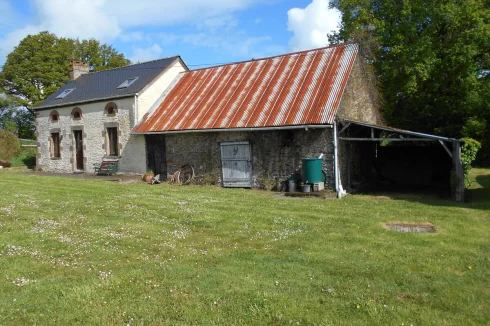
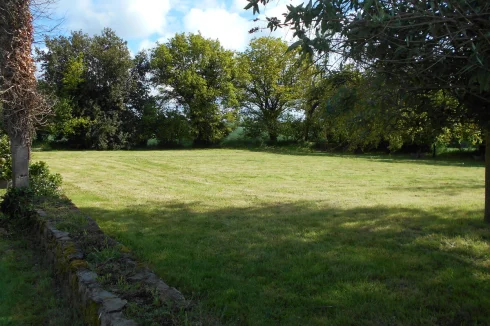
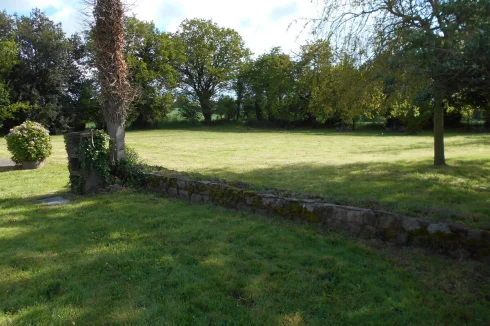
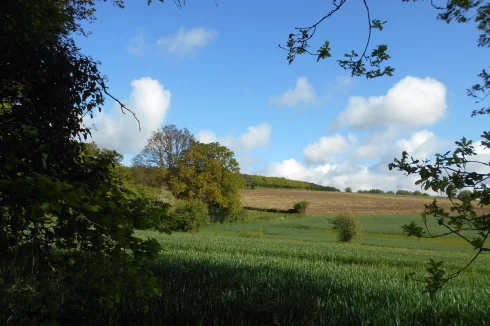
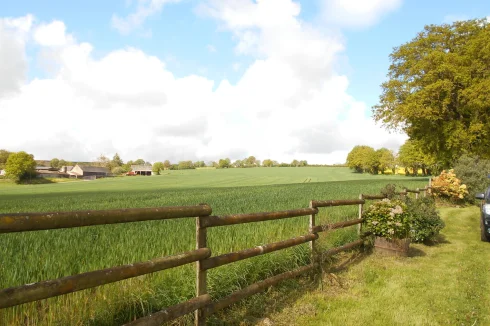
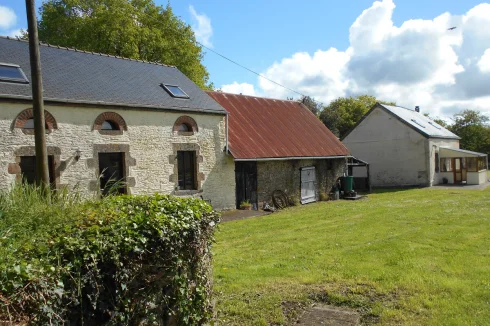
 Currency Conversion provided by French Property Currency
powered by A Place in the Sun Currency, regulated in the UK (FCA firm reference 504353)
Currency Conversion provided by French Property Currency
powered by A Place in the Sun Currency, regulated in the UK (FCA firm reference 504353)