Stunning Stone Property with Guest House and Pool on a Plot of approx. 5Ha.
5
Beds
3
Baths
Habitable Size:
225 m²
Land Size:
5 ha
Return to search
Region: Midi-Pyrénées
Department: Tarn-et-Garonne (82)
Commune: Montaigu-de-Quercy (82150)
 Currency Conversion provided by French Property Currency
powered by A Place in the Sun Currency, regulated in the UK (FCA firm reference 504353)
Currency Conversion provided by French Property Currency
powered by A Place in the Sun Currency, regulated in the UK (FCA firm reference 504353)
|
British Pounds:
|
£563,125
|
|
US Dollars:
|
$708,875
|
|
Canadian Dollars:
|
C$973,875
|
|
Australian Dollars:
|
A$1,093,125
|
Please note that these conversions are approximate and for guidance only and do not constitute sale prices.
To find out more about currency exchange, please visit our Currency Exchange Guide.
View on map
Key Info
Advert Reference: 1982
- Type: Residential (Country House, Farmhouse / Fermette, House), Maison Ancienne , Detached
- Bedrooms: 5
- Bath/ Shower Rooms: 3
- Habitable Size: 225 m²
- Land Size: 5 ha
Features
- Air Conditioning
- Attic(s) / Loft(s)
- Bed & Breakfast Potential
- Car Port(s)
- Central Heating
- Character / Period Features
- Conservatory / Orangerie
- Countryside View
- Covered Terrace(s)
- Double Glazing
- Driveway
- Fireplace / Stove
- Garage(s)
- Garden(s)
- Gîte(s) / Annexe(s)
- Land
- Off-Street Parking
- Outbuilding(s)
- Renovated / Restored
- Rental / Gîte Potential
- Stone
- Swimming Pool
- Terrace(s) / Patio(s)
- Under-Floor Heating
- Woodburner Stove(s)
- Woodland / Wooded
Property Description
Summary
Stunning stone property with guest house and pool on a plot of approx. 5HA.
This property has been renovated with great taste and quality materials. Tucked away in the countryside enjoying a secluded and private setting with a superb view located at approx. 8 min. from Montaigu de Quercy and Tournon d'Agenais.
A long path leads to this charming property with a main house composed of an entrance of approx. 4.2sqm with toilet and washbasin, a conservatory of approx. 21.5 sqm giving access to a terrace located to the south-east. The ground floor also consists of a kitchen of approx. 27.5sqm with old tiles and a beautiful fireplace and a living room of approx. 18 sqm accessing a second terrace. A patio of 42sqm converted into a living room connects the main house to a stone barn converted into a large bedroom of approx. 25sqm with a private shower room of approx. 6.3sqm.
From the living room, a wooden staircase leads to the first floor where we have two attic double bedrooms of approximately 20 and 17sqm as well as a shower room with toilet and sink.
As for the joinery of the house, these are aluminium double-glazed. Heating is provided by means of a reversible air conditioning (heat pump) as well as by wood stoves. The house also has automated skylights.
In addition, the property benefits from a guest house composed of an entrance with a mini kitchen, two double bedrooms of approx. 16 and 17 sqm, a shower room of approx. 4.7sqm. The house is provided by underfloor heating and is equipped with double glazing.
The property has a stone outbuilding converted into a laundry room and storage, a working bread oven and a well. In addition, the property has a superb heated swimming pool of 5x12 with a large sunbathing terrace, electric cover. This is accompanied by a boule de petanque area and a covered dining terrace.
This beautiful property nestled in the countryside with a double garage and a carport, is located on a plot of land of approx. 5 Ha enjoying a superb view which makes this place a unique place by its private location in the Quercy.
The information displayed about this property comprises a property advertisement which has been supplied by Xavier Immobilier and does not constitute property particulars. View our full disclaimer
.
 Find more properties from this Agent
Find more properties from this Agent
 Currency Conversion provided by French Property Currency
powered by A Place in the Sun Currency, regulated in the UK (FCA firm reference 504353)
Currency Conversion provided by French Property Currency
powered by A Place in the Sun Currency, regulated in the UK (FCA firm reference 504353)
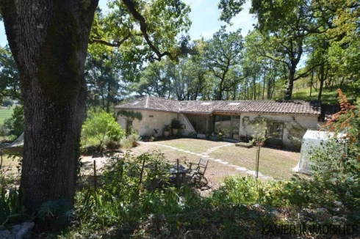
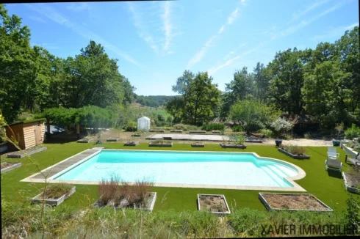

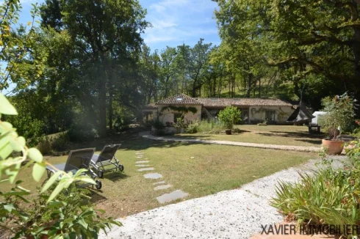
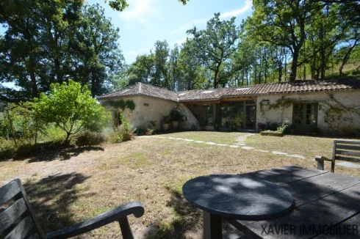
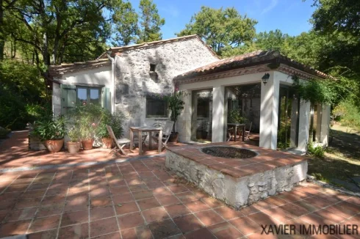
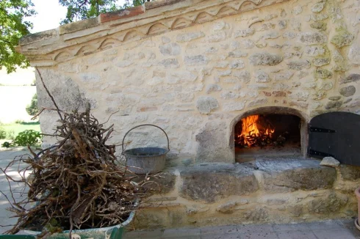
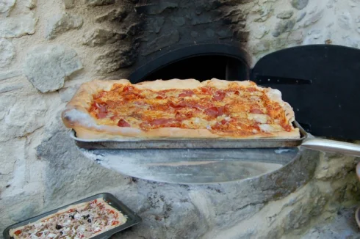
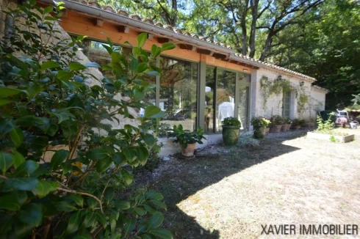
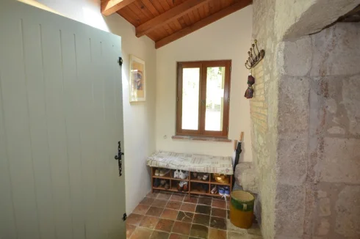
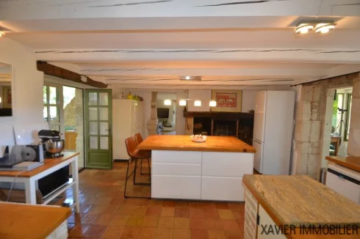
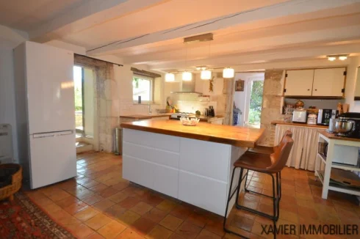
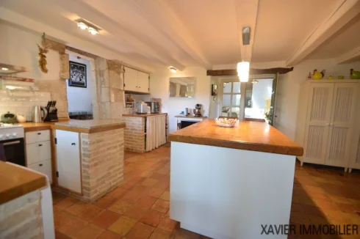
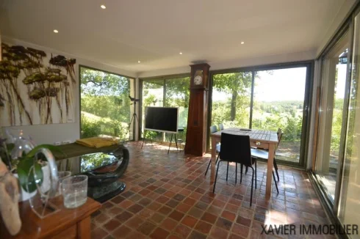
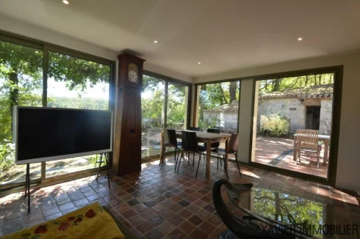
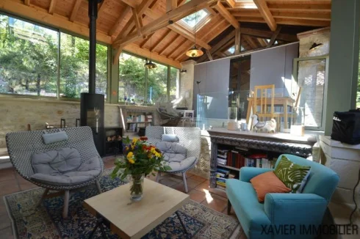
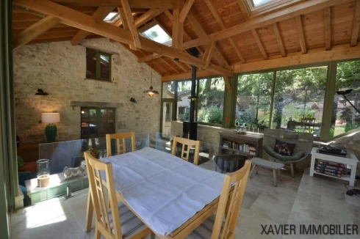
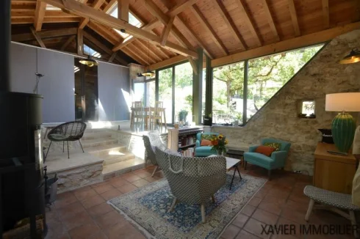
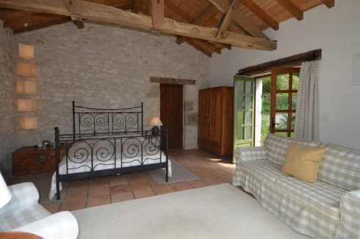
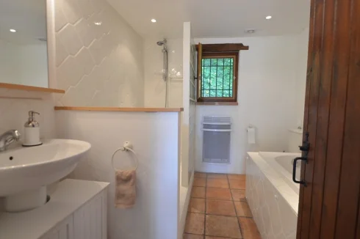
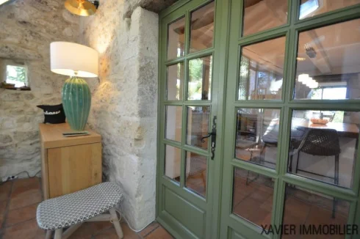
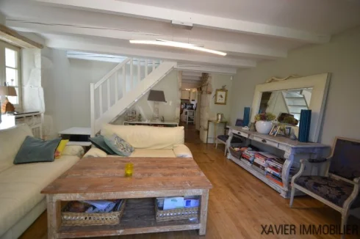
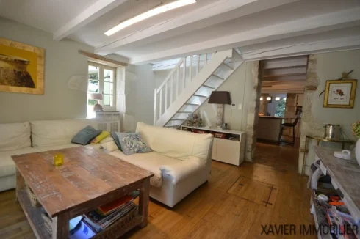
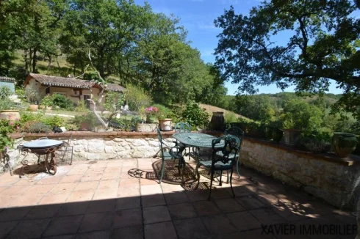
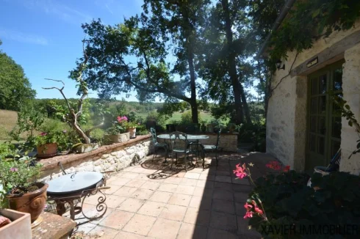
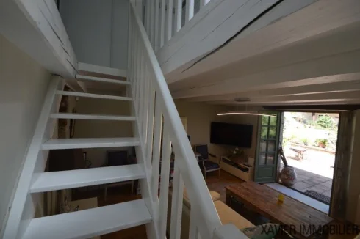
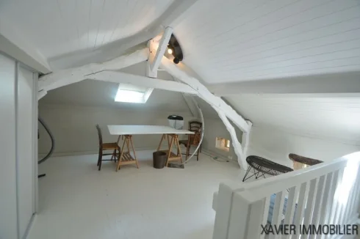
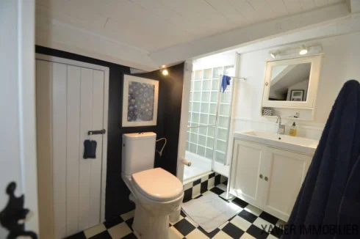
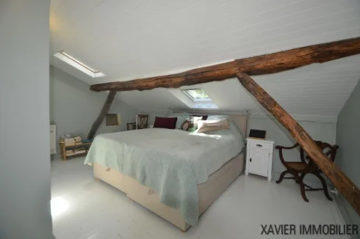
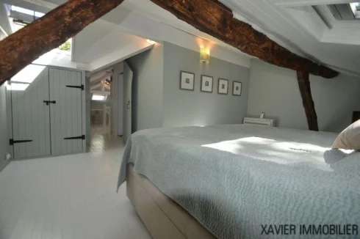
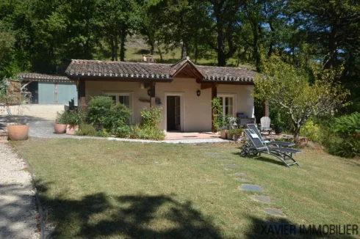
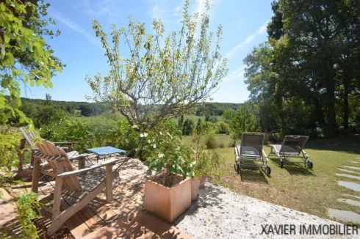
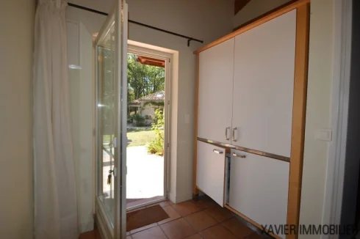
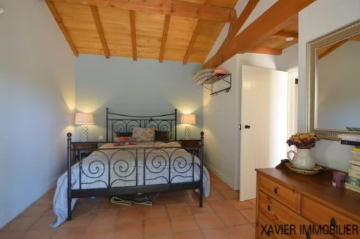
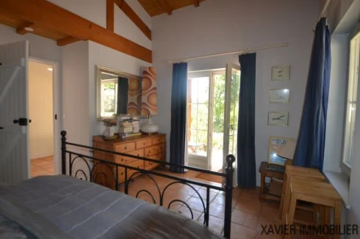
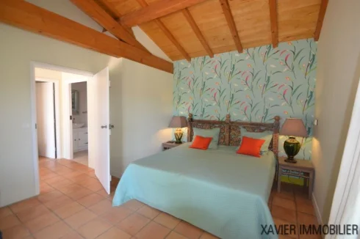
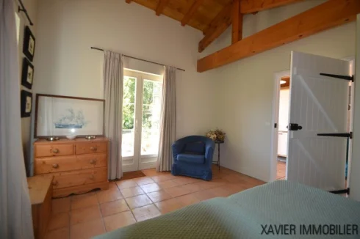
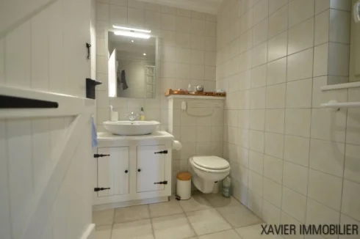
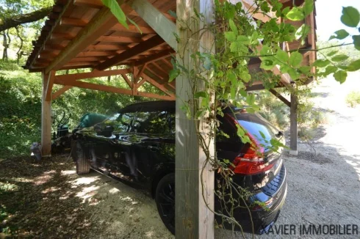
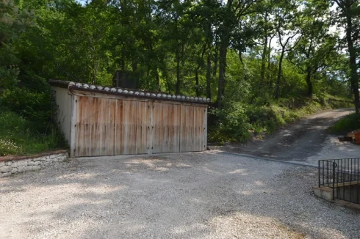
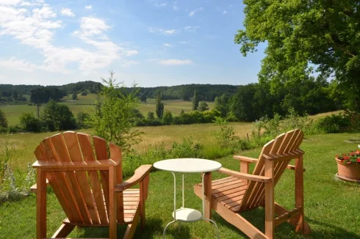
 Currency Conversion provided by French Property Currency
powered by A Place in the Sun Currency, regulated in the UK (FCA firm reference 504353)
Currency Conversion provided by French Property Currency
powered by A Place in the Sun Currency, regulated in the UK (FCA firm reference 504353)