Bastide Near the Center of Saint-Rémy De Provence
4
Beds
3
Baths
Habitable Size:
250 m²
Land Size:
2,468 m²
Return to search
Region: Provence-Alpes-Côte d'Azur
Department: Bouches-du-Rhône (13)
Commune: Saint-Rémy-de-Provence (13210)
 Currency Conversion provided by French Property Currency
powered by A Place in the Sun Currency, regulated in the UK (FCA firm reference 504353)
Currency Conversion provided by French Property Currency
powered by A Place in the Sun Currency, regulated in the UK (FCA firm reference 504353)
|
British Pounds:
|
£1,950,750
|
|
US Dollars:
|
$2,455,650
|
|
Canadian Dollars:
|
C$3,373,650
|
|
Australian Dollars:
|
A$3,786,750
|
Please note that these conversions are approximate and for guidance only and do not constitute sale prices.
To find out more about currency exchange, please visit our Currency Exchange Guide.
View on map
Key Info
Advert Reference: 408557
- Type: Residential (Country House, Mansion / Belle Demeure, Manoir / Manor House, Provencal Mas / Bastide, House), Maison Ancienne, Maison Provençale , Detached
- Bedrooms: 4
- Bath/ Shower Rooms: 3
- Habitable Size: 250 m²
- Land Size: 2,468 m²
Highlights
- Stone House with garage, garden, outbuilding, outbuilding + others, terrace
Features
- Character / Period Features
- Driveway
- Garage(s)
- Garden(s)
- Off-Street Parking
- Outbuilding(s)
- Rental / Gîte Potential
- Stone
Property Description
Luxury property for sale SAINT-REMY DE PROVENCE- Les Alpilles On foot from the town of Saint-Rémy de Provence, in a quiet and private environment, this prestigious. Property for sale in Saint-Rémy de Provence. Very well maintained on a landscaped park of 2468m².
This Bastide Provençale of architect is composed of 4 bedrooms with 2 real parental suites, one of which is on the ground floor. Its living spaces are bathed in light through the large openings overlooking the garden and pool.
You will appreciate the high quality materials and the attention to detail which this property benefits from.
A double garage and 5 parking spaces for your cars.
This Bastide is composed: ---Ground Floor--- Entrance hall 8.5 sqm Kitchen 16 sqm Rear kitchen 7 sqm Laundry room 4 sqm Dressing room 2 sqm WC and cupboards 4.5 sqm Dining room and living room 50 sqm Ground floor suite 30 sqm - Living room 10 sqm - Bathroom 5 sqm - Bedroom 1 14.5 sqm ---1st Floor--- Hall 8 sqm Bathroom and shower 8 sqm WC 1.5 sqm Clearance 1.5 sqm Room 2 with dressing room 17 sqm Bedroom 3 15 sqm Master bedroom 38.5 sqm - Bedroom 1 - Hall 3 sqm - Dressing room 5 sqm - Bathroom ***Outbuildings Double garage 40 sqm Covered terrace 18 sqm
The information displayed about this property comprises a property advertisement which has been supplied by Healey Fox and does not constitute property particulars. View our full disclaimer
.
 Currency Conversion provided by French Property Currency
powered by A Place in the Sun Currency, regulated in the UK (FCA firm reference 504353)
Currency Conversion provided by French Property Currency
powered by A Place in the Sun Currency, regulated in the UK (FCA firm reference 504353)
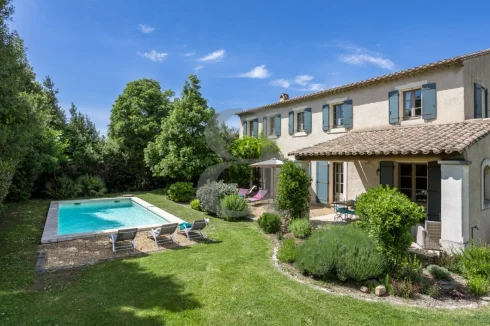
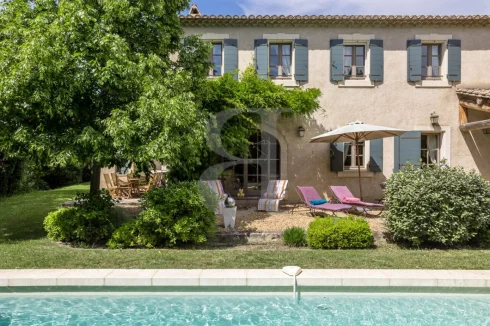
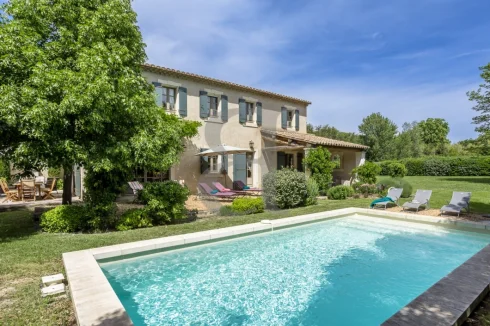
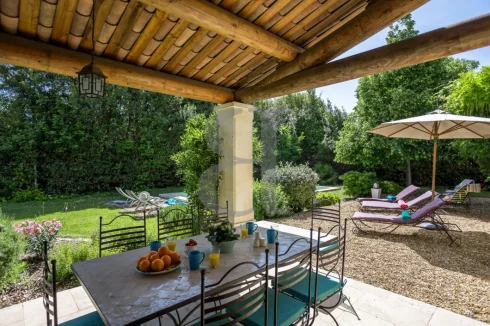
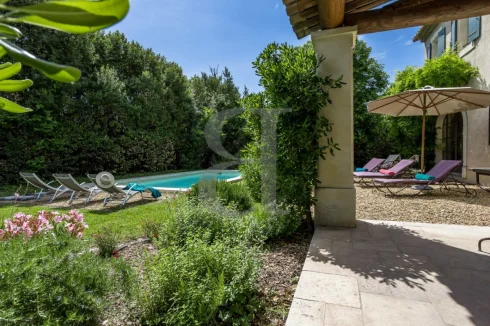
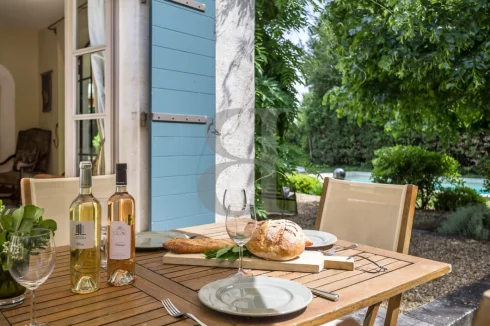
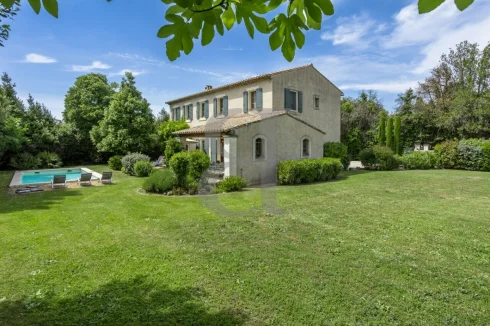
 Currency Conversion provided by French Property Currency
powered by A Place in the Sun Currency, regulated in the UK (FCA firm reference 504353)
Currency Conversion provided by French Property Currency
powered by A Place in the Sun Currency, regulated in the UK (FCA firm reference 504353)
