Beautiful Mansion House with Gite Views of the Dronne Valley
€842,700
 Currency Conversion provided by French Property Currency
powered by A Place in the Sun Currency, regulated in the UK (FCA firm reference 504353)
Currency Conversion provided by French Property Currency
powered by A Place in the Sun Currency, regulated in the UK (FCA firm reference 504353)
| €842,700 is approximately: | |
| British Pounds: | £716,295 |
| US Dollars: | $901,689 |
| Canadian Dollars: | C$1,238,769 |
| Australian Dollars: | A$1,390,455 |
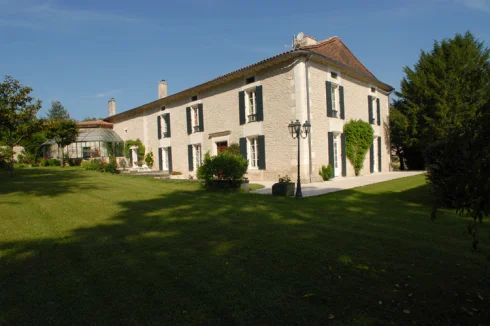
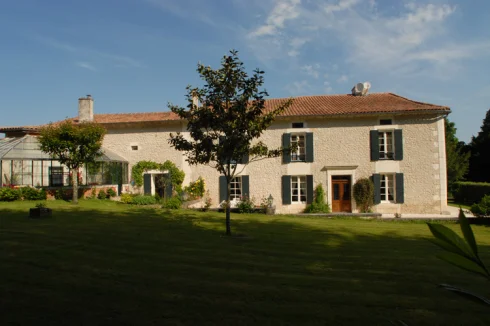
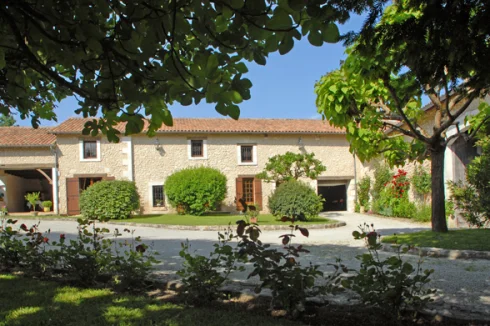
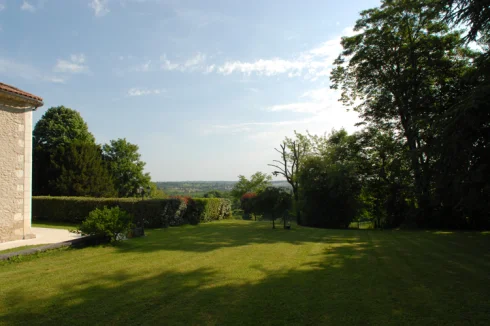
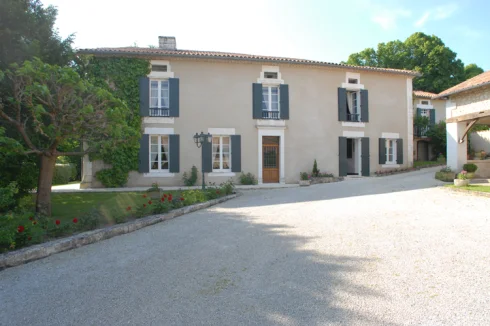
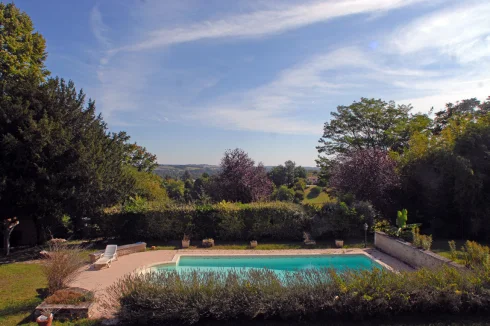
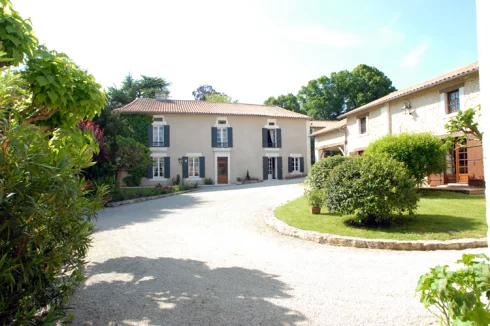
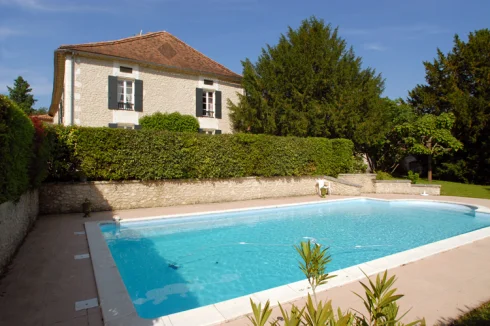
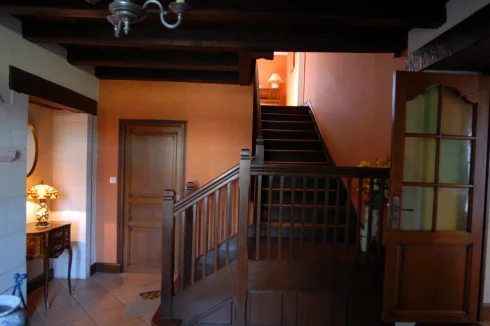
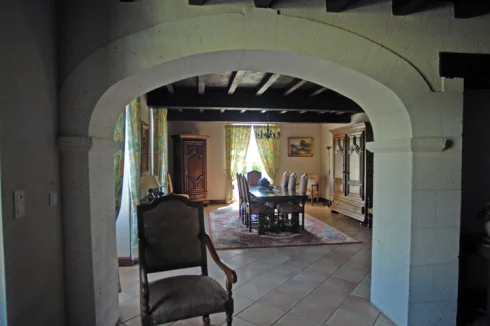
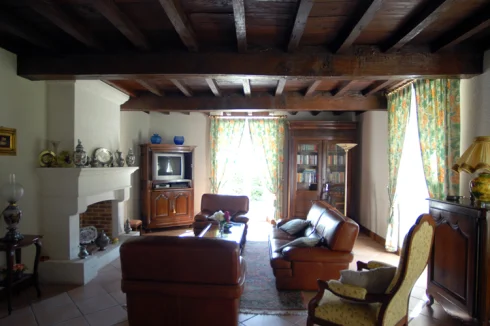
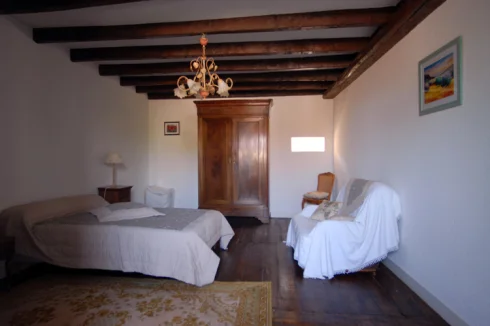
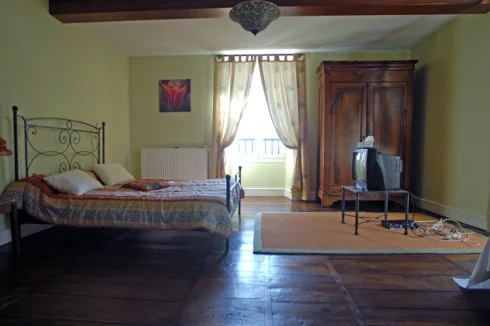
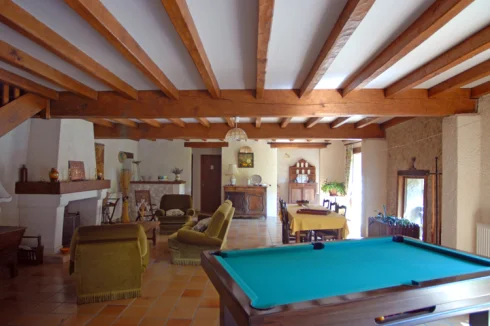
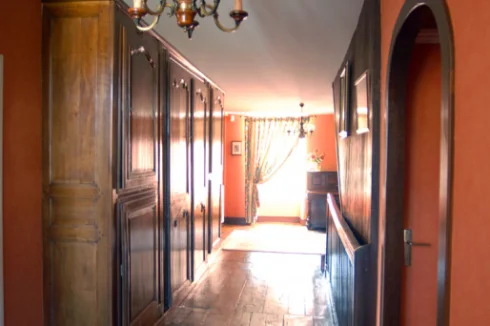
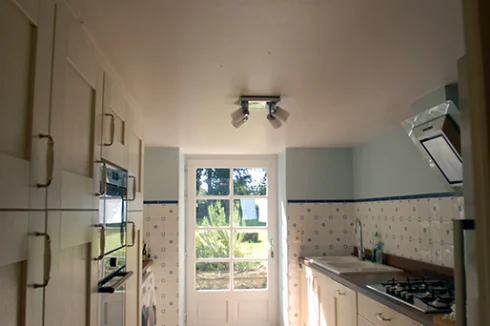
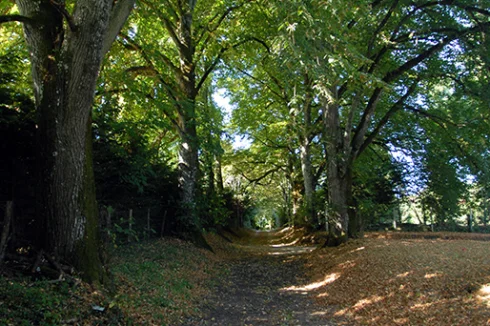
Key Info
- Type: Residential (Maison de Maître, Mansion / Belle Demeure, Manoir / Manor House, House), Business (Gîte), Investment Property, Maison Ancienne, Maison Bourgeoise , Detached
- Bedrooms: 6
- Habitable Size: 495 m²
- Land Size: 3.73 ha
Highlights
- Stone House with acreage, garage, garden, gite, hectare +, outbuilding, outbuilding + others, swimming pool, terrace
Features
- Bed & Breakfast Potential
- Character / Period Features
- Driveway
- Garage(s)
- Garden(s)
- Land
- Off-Street Parking
- Outbuilding(s)
- Rental / Gîte Potential
- Stone
- Swimming Pool
Property Description
On the heights of Riberac, with a beautiful view of the Dronne valley, magnificent character property comprising:
• a mansion with a living area of approximately 320 m2
• a guest house of 175 m2
• a large barn of 10.3 x 28.5 m
• a hangar of 5.6 x 14.7 m
• garage of 6.7 x 9.7 m
• small outbuilding with kennel
All the buildings are grouped around a large, very pleasant courtyard and are located on 1.6 ha of land with a heated swimming pool of 5.5 x 11 m, beautiful wooded park, courtyard, parking and meadows
Access by a private driveway with remote-controlled wrought iron gate.
Although this house is 3 minutes from the centre of Riberac, the location is very private and quiet.
The mansion comprises on the ground floor which is fully tiled:
• entrance hall of 3 x 3.3 m with stairs leading to the first floor and WC
• living room of 5 x 6.8 m with stone fireplace and 2 double doors/windows opening
onto a large terrace
• dining room of 5 x 6.8 m with double doors/windows opening onto the terrace
• sitting room of 4 x 4.4 m with insert fireplace and door/window opening onto the terrace
kitchen of 5.1 x 5.7 m fully equipped in a row and with door/window opening
onto the courtyard
• office of 3.1 x 4 m with built-in cupboard
• modern secondary kitchen of 2.7 x 3.9 m with door/window opening onto the terrace
• shower room with WC
• storage room
• wine cellar
• boiler room
• greenhouse of 2.6 x 7.2 m
Upstairs:
• landing with superb old built-in wardrobes and WC
• bedroom of 5 x 6.8 m with bathroom
• bedroom of 5 x 5 m with en-suite shower room
• bedroom of 4.3 x 5.5 m
• bedroom of 4 x 6.6 m with en-suite shower room
• bedroom of 4.7 x 6.1 m in a row with independent access to the courtyard
• large bathroom with bath and shower
• another separate toilet
Central gas heating with hot water production with underfloor heating on the ground floor
The guest house comprises on the ground floor:
• large living/dining room of 6.6 x 9.6 m with stone fireplace, 2 double doors/windows opening onto the courtyard, staircase leading to the first floor and tiled floor
• kitchen of 2.35 x 3.8 m with tiled floor
• shower room
• separate toilet
• beautiful covered terrace of 4.2 x 7.2 m with BBQ and mezzanine
Upstairs:
• games room of 6.8 x 8.9 m
• bedroom of 5.7 x 6.8 m
• mezzanine overlooking the covered terrace
Oil central heating
All in excellent condition
Property taxes: €5,000/year
A rare quality business
- Interior space 495 m²
- Rooms 13
- Number levels 2
- Outbuildings: Vaste grange, hangar, garage and smaller outbuilding
- Heating: Mains gas
- Automatic gate 1
- Bedrooms 6
- Floors 1
- Land 37 334 m²
Sanitairy
- Shower rooms 4
- Number of Bathrooms 1
- Toilets 5
Swimming pool
- Swimming pool - yes
- Heated - yes
 Currency Conversion provided by French Property Currency
powered by A Place in the Sun Currency, regulated in the UK (FCA firm reference 504353)
Currency Conversion provided by French Property Currency
powered by A Place in the Sun Currency, regulated in the UK (FCA firm reference 504353)
| €842,700 is approximately: | |
| British Pounds: | £716,295 |
| US Dollars: | $901,689 |
| Canadian Dollars: | C$1,238,769 |
| Australian Dollars: | A$1,390,455 |
