Villa with Gites, Garage and Outbuildings in the Centre of the Village
5
Beds
4
Baths
Habitable Size:
193 m²
Land Size:
1,703 m²
Return to search
Region: Provence-Alpes-Côte d'Azur
Department: Vaucluse (84)
Commune: Mormoiron (84570)
 Currency Conversion provided by French Property Currency
powered by A Place in the Sun Currency, regulated in the UK (FCA firm reference 504353)
Currency Conversion provided by French Property Currency
powered by A Place in the Sun Currency, regulated in the UK (FCA firm reference 504353)
|
British Pounds:
|
£360,400
|
|
US Dollars:
|
$453,680
|
|
Canadian Dollars:
|
C$623,280
|
|
Australian Dollars:
|
A$699,600
|
Please note that these conversions are approximate and for guidance only and do not constitute sale prices.
To find out more about currency exchange, please visit our Currency Exchange Guide.
View on map
Key Info
Advert Reference: 447273
- Type: Residential (Country Estate, Country House, Maison de Maître, Villa, Mansion / Belle Demeure, Manoir / Manor House, House), Business (Gîte, Gîte Complex), Group Of Buildings / Hamlet, Investment Property, Maison Ancienne, Maison Bourgeoise , Detached
- Bedrooms: 5
- Bath/ Shower Rooms: 4
- Habitable Size: 193 m²
- Land Size: 1,703 m²
Highlights
- Villa with garage, garden, gite, outbuilding, outbuilding + others, terrace
Features
- Bed & Breakfast Potential
- Character / Period Features
- Driveway
- Garage(s)
- Garden(s)
- Gîte(s) / Annexe(s)
- Land
- Off-Street Parking
- Outbuilding(s)
- Renovation / Development Potential
- Rental / Gîte Potential
- Stone
- Terrace(s) / Patio(s)
Property Description
Villa for sale - Mormoiron
In the centre of the village and within walking distance of the shops, house built in the 70s with a main part of 100m² on the first floor, 2 ground floor flats of 48 and 45m², 2 garages and an outbuilding on 1700m² of land.
Plus: building land and 2 gîtes for renovation.
Ideal for craftsmen with its 2 large garages and parking space.
This property consists of :
--- First floor ---
*** A main part - 100 m² ***
Hall 3.5 m²
Living room 37 m²
Kitchen 11 m²
Corridor 8 m²
WC 1 m²
Bathroom 6.5 m²
Bedroom 13 m²
Bedroom 9.5 m²
Bedroom 10 m²
--- Ground floor ---
*** Gite N°1 - 48 m² ***
Living room 33 m²
Shower room 5.5 m²
WC 1 m²
9 m² bedroom
*** Gite N°2 - 45 m² ***
Living room 24 m²
Shower room 4.5 m²
WC 1.5 m²
15 m² bedroom
Garages 41 m² and 68m² --- Outbuildings
Outbuildings 34.5 m² --- Terrace
--- Terrace 170 m²
---Aluminium double glazing and wood single glazing
---Fuel central heating + Air conditioning + Fireplace insert
The information displayed about this property comprises a property advertisement which has been supplied by Healey Fox and does not constitute property particulars. View our full disclaimer
.
 Currency Conversion provided by French Property Currency
powered by A Place in the Sun Currency, regulated in the UK (FCA firm reference 504353)
Currency Conversion provided by French Property Currency
powered by A Place in the Sun Currency, regulated in the UK (FCA firm reference 504353)
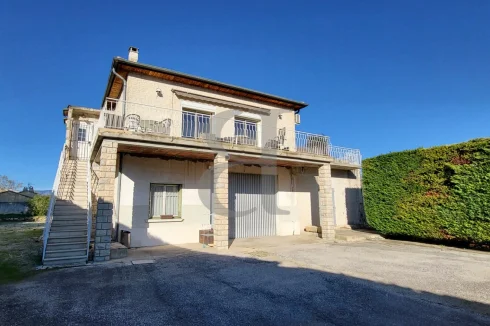
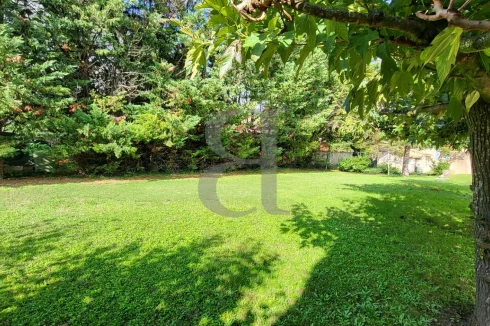
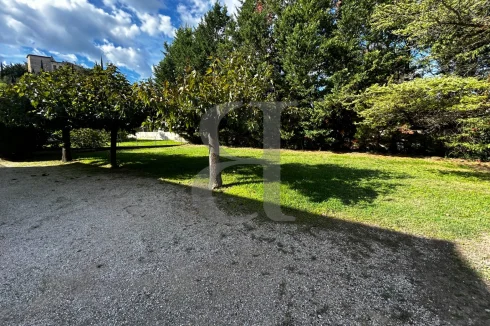
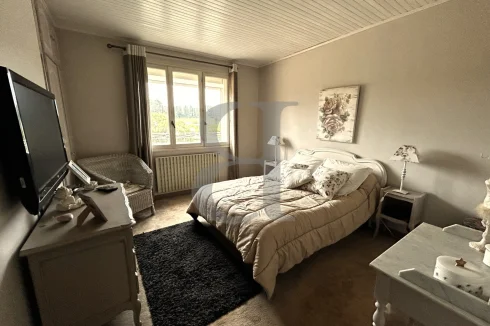
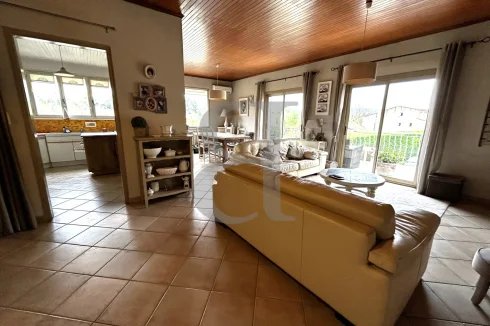
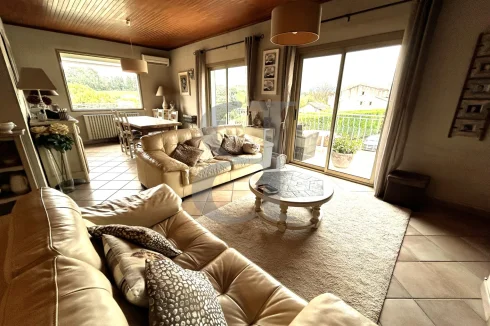
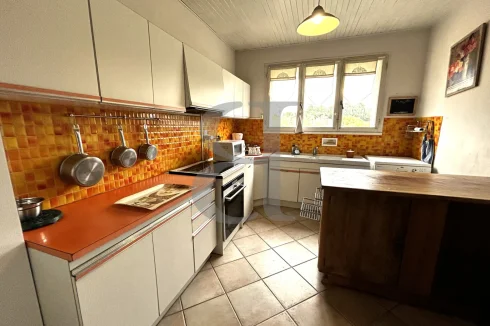
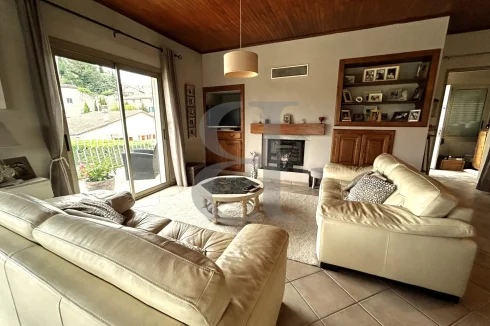
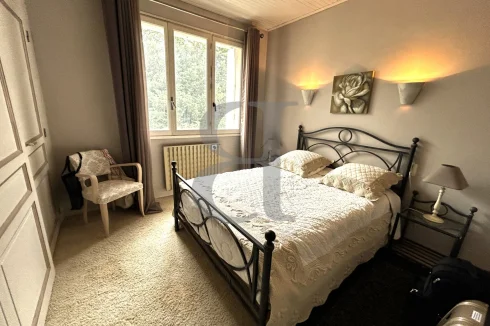
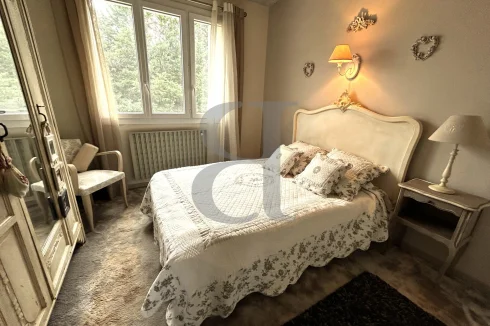
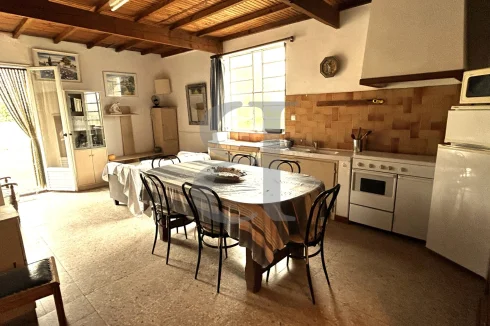
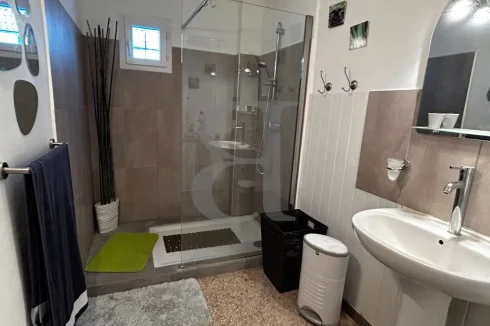
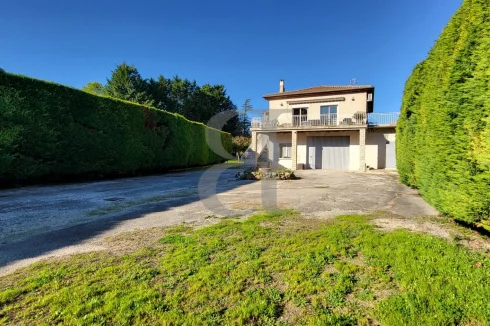
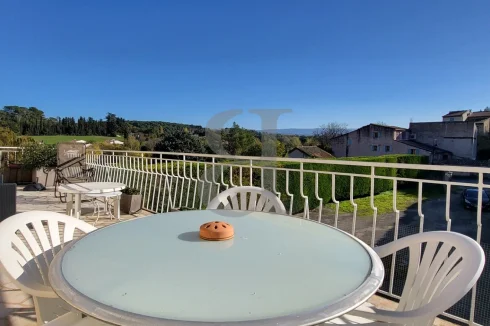
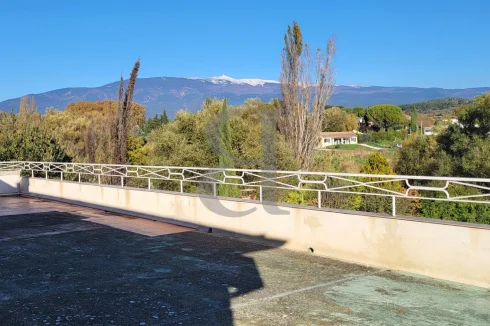
 Currency Conversion provided by French Property Currency
powered by A Place in the Sun Currency, regulated in the UK (FCA firm reference 504353)
Currency Conversion provided by French Property Currency
powered by A Place in the Sun Currency, regulated in the UK (FCA firm reference 504353)
