Superb Contemporary Single Storey Villa with 156 M2 of Living Space on a 749 M2 Plot with Pool. High Standing, Quiet Loc…
€648,000
Advert Reference: MB648000E
For Sale By Agent
Agency: Real Estate Languedoc Find more properties from this Agent
Find more properties from this Agent
 Currency Conversion provided by French Property Currency
powered by A Place in the Sun Currency, regulated in the UK (FCA firm reference 504353)
Currency Conversion provided by French Property Currency
powered by A Place in the Sun Currency, regulated in the UK (FCA firm reference 504353)
| €648,000 is approximately: | |
| British Pounds: | £550,800 |
| US Dollars: | $693,360 |
| Canadian Dollars: | C$952,560 |
| Australian Dollars: | A$1,069,200 |
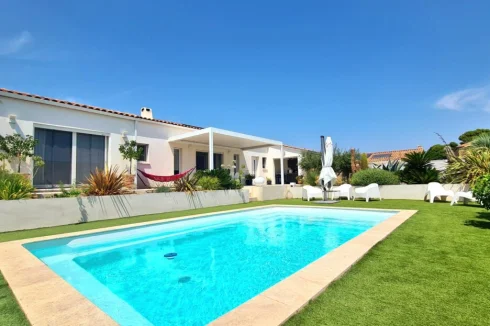
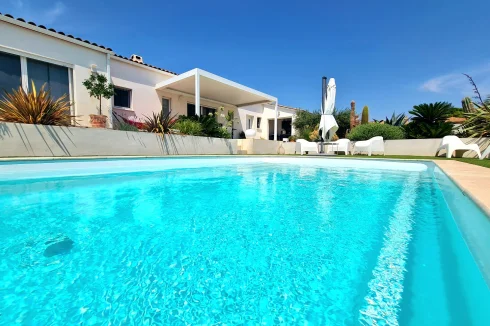
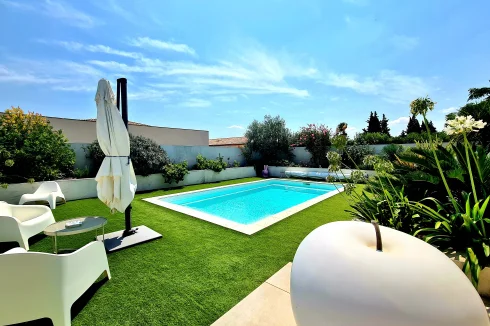
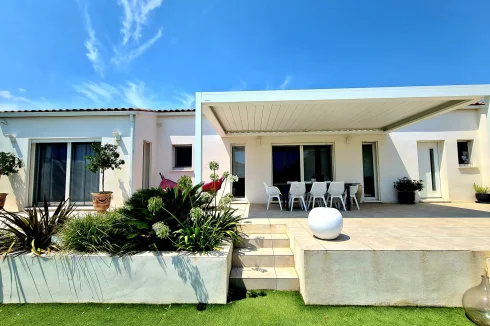
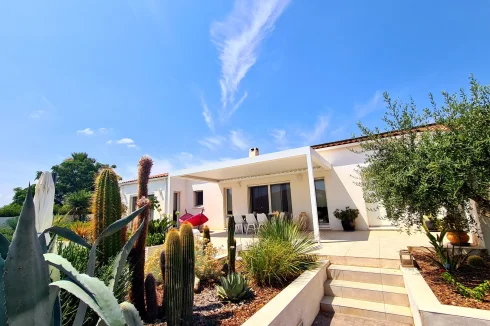
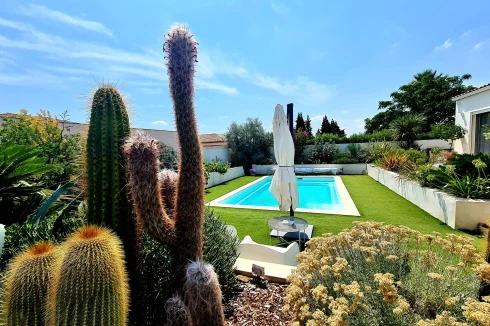
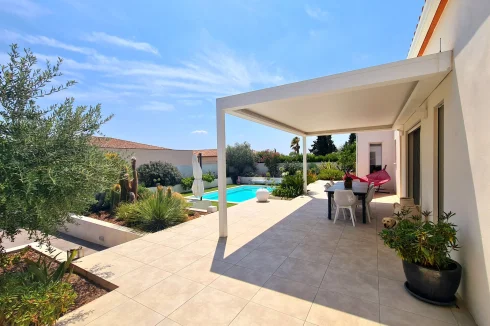
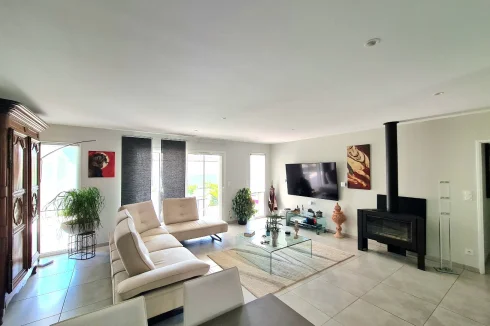
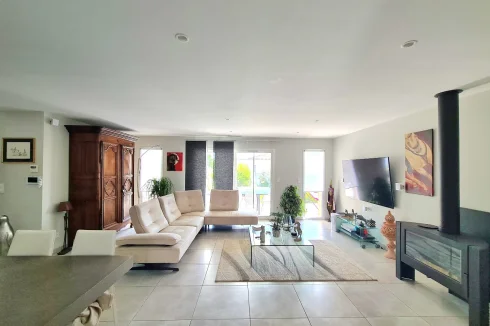
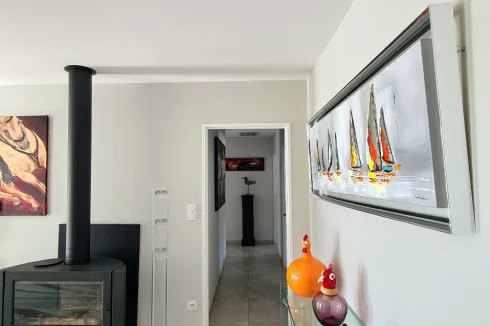
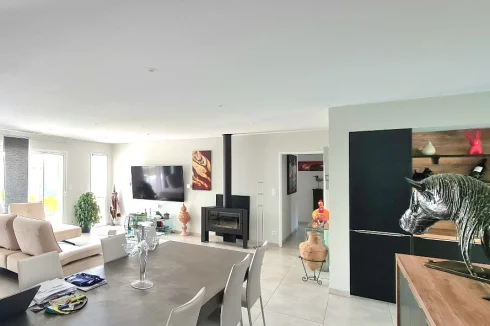
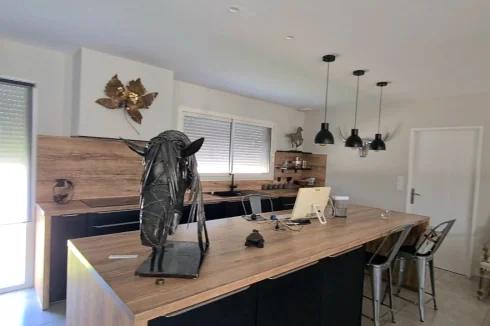
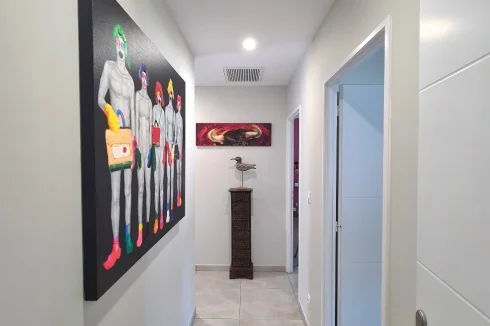
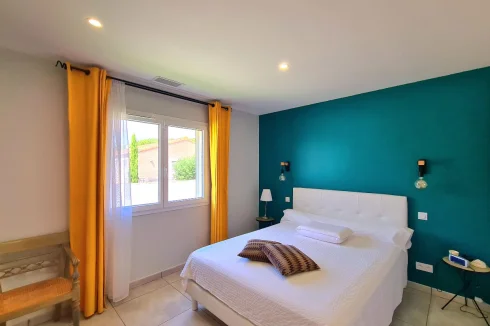
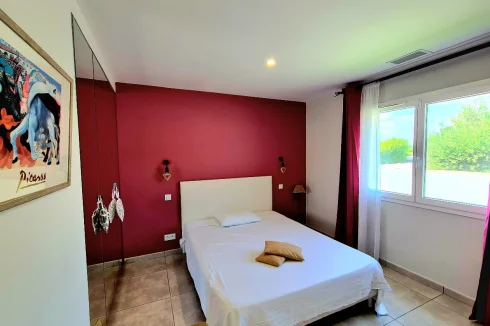
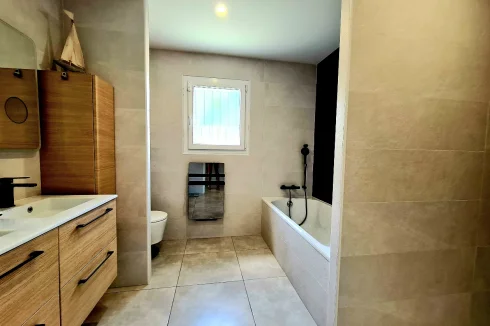
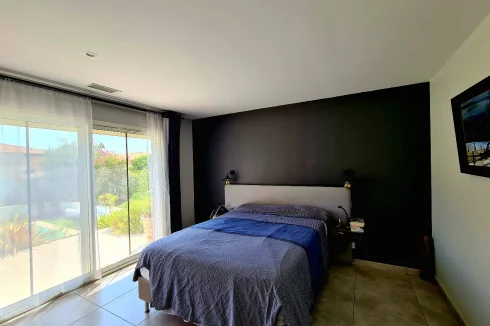
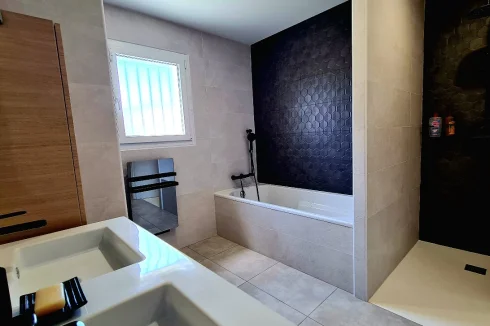
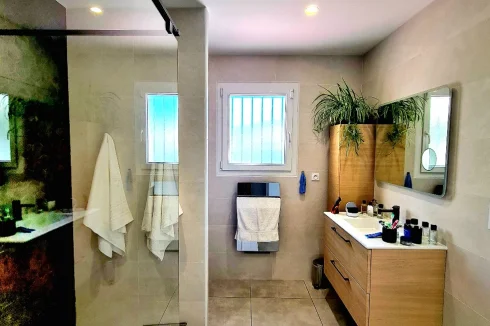
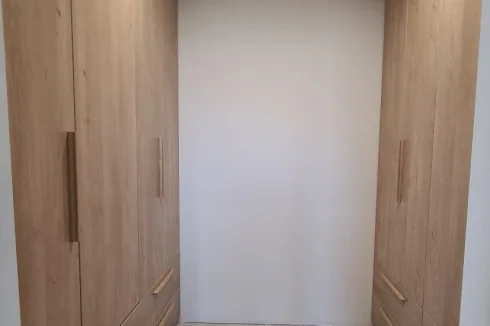
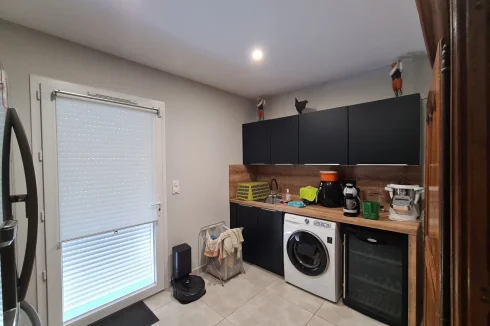
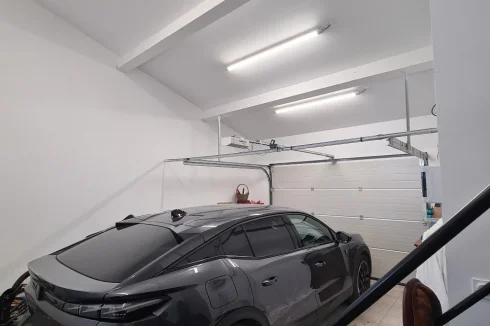
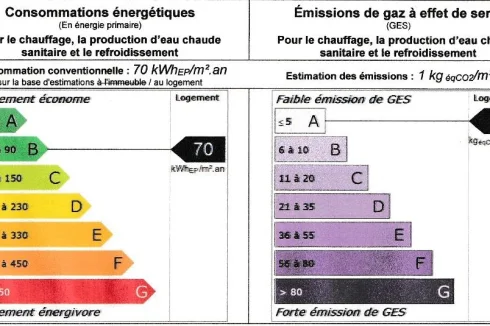
Key Info
- Type: Residential (Villa, House) , Detached
- Bedrooms: 3
- Bath/ Shower Rooms: 2
- Land Size: 749 m²
Highlights
- Immediately Habitable
- Outside space
- Prestige
- Private parking/Garage
- Rental Potential
- Swimming Pool
- Terrace
- With Land/Garden
Features
- Courtyard
- Garage(s)
- Garden(s)
- Land
- Off-Street Parking
- Rental / Gîte Potential
- Swimming Pool
- Terrace(s) / Patio(s)
Property Description
Superb Contemporary Single Storey Villa with 156 M2 of Living Space on a 749 M2 Plot with Pool. High Standing, Quiet Location
Pleasant village with several restaurants, located at 5 minutes from Bize-Minervois, 15 minutes from Capestang, 25 minutes from Narbonne and 35 minutes from the beach !
Superb contemporary single storey villa (built in 2020) 156 m2 of living space, offering 3 bedrooms (one is a master), a large living area of 70 m2 with an open full equipped kitchen, a laundry room, 2 bathrooms, a garage of 35 m2, on a 749 m2 land (easy to maintain) with a pool, a terrace of 60 m2 and a covered summer kitchen, fully equipped ! High standing ! Quiet place !
Ground = Hall of 3.94 m2 with built in cupboards + WC of 3.40 m2 (wash hand basin unit and cupboards) + spacious living room of 70 m2 with sliding french windows on terrace and superb fully equipped open kitchen (large central island, several storages, electric oven, induction hob, built-in dish washer, sink) + fully equipped laundry room of 10.50 m2 + garage of 35 m2 (electric gate and mezzanine of 10 m2 for office or storage) + corridor of 7 m2 + bedroom of 14.29 m2 (built-in cupboard) + bedroom of 12.47 m2 (built-in cupboards) + bathroom of 8 m2 (double basin unit, bath, italian walk-in shower, towel dryer) + master bedroom of 27 m2 with windows on terrace, en suite shower room (basin unit, WC, italian walk-in shower, towel dryer) and dressing area.
Exterior = A pleasant garden easy to maintain of 749 m2 with pool (south facing, chlory pool, 7x4m) + terrace of 60 m2 with a bioclimatic pergola and fully equipped summer kitchen (cupboard, fridge, electric hob, sink and plancha).
Extras = Built in 2020 + wood burning stove + reversible air conditioning + tiled floor + double glazing + electric roller shutters + visiophone + alarm system + centralised exterior connecting music system + thermodynamic boiler (very efficient) + solar pannels (x8) + softener water + estimated amount of annual energy consumption for standard use: 716 € per year + annual land tax of 2250 €.
Price = 648.000 € (High quality !)
The prices are inclusive of agents fees (paid by the vendors). The notaire's fees have to be paid on top at the actual official rate. Information on the risks to which this property is exposed is available on the Geo-risks website: georisques. gouv. fr
Property Id : 56975
Property Size: 156 m2
Property Lot Size: 749 m2
Bedrooms: 3
Bathrooms: 2
Reference: MB648000E
Other Features
Immediately Habitable
Outside space
Prestige
Private parking/Garage
Rental Potential
Swimming Pool
Terrace
With Land/Garden
 Currency Conversion provided by French Property Currency
powered by A Place in the Sun Currency, regulated in the UK (FCA firm reference 504353)
Currency Conversion provided by French Property Currency
powered by A Place in the Sun Currency, regulated in the UK (FCA firm reference 504353)
| €648,000 is approximately: | |
| British Pounds: | £550,800 |
| US Dollars: | $693,360 |
| Canadian Dollars: | C$952,560 |
| Australian Dollars: | A$1,069,200 |