Architect's Villa in a Spa Town.
4
Beds
1
Bath
Habitable Size:
199 m²
Land Size:
290 m²
Return to search
Region: Auvergne
Department: Puy-de-Dôme (63)
Commune: Mont-Dore (63240)
 Currency Conversion provided by French Property Currency
powered by A Place in the Sun Currency, regulated in the UK (FCA firm reference 504353)
Currency Conversion provided by French Property Currency
powered by A Place in the Sun Currency, regulated in the UK (FCA firm reference 504353)
|
British Pounds:
|
£357,000
|
|
US Dollars:
|
$449,400
|
|
Canadian Dollars:
|
C$617,400
|
|
Australian Dollars:
|
A$693,000
|
Please note that these conversions are approximate and for guidance only and do not constitute sale prices.
To find out more about currency exchange, please visit our Currency Exchange Guide.
View on map
Key Info
Advert Reference: 296_30500
- Type: Residential (Villa, House) , Detached
- Bedrooms: 4
- Bath/ Shower Rooms: 1
- Habitable Size: 199 m²
- Land Size: 290 m²
Highlights
- Year of Construction: 1903
Features
- Garden(s)
- Off-Street Parking
- Rental / Gîte Potential
- Terrace(s) / Patio(s)
Property Description
Architect's villa in a spa town.
EXCLUSIVE mandate managed by Corinne Bappel.
ITS LOCATION
Ideally located in the city center of Mont Dore, close to the thermal baths, the historic and shopping center, a stone's throw from the buses that can take you to the Sancy ski slopes in a few minutes. Mont Dore is a small tourist town in the heart of the Auvergne volcanoes, ideal for hiking and recharging your batteries in the great outdoors. Mont Dore is the 100th favorite hamlet of the French in 2024. Clermont Ferrand airport is less than an hour away.
DESCRIPTION
Architect's villa built in 1903, this building is mentioned in one of his books. Only 2 families have owned it. It can be suitable for INDIVIDUALS as well as for an INVESTOR / DEVELOPER wishing to create several homes.
On a living area estimated at 199 m2, it includes:
ON THE GROUND FLOOR: 5 rooms, and a separate toilet. Living area of approximately 65 m2.
ON THE 1ST FLOOR: 4 rooms and a separate toilet. Living area of approximately 67 m2
ON THE 2ND FLOOR: 3 bedrooms, an office, shower room and separate toilet. Living area of approximately 67 m2
ATTIC
CELLARS on the total surface area
GARDEN estimated at 102 m2 on a cadastral plot of 290 m2.
TO KNOW
Slate roof revised approximately 11 years ago
Staircase in Sancy stone.
Single glazing most often, double glazing too.
Insulation to be done.
Electricity not compliant.
GARAGES: there are 2 garage spaces in a residence 500 meters away on foot and 800 meters away by car. You can buy them in addition.
Collective sanitation.
Central heating with oil, 'Viesmann' boiler.
Property 2,262EUR.
There is the ENERGY AUDIT. Contact me to describe it to you.
Commercial Agent

Energy Consumption (DPE)

CO2 Emissions (GES)
The information displayed about this property comprises a property advertisement which has been supplied by Imoconseil and does not constitute property particulars. View our full disclaimer
.
 Find more properties from this Agent
Find more properties from this Agent
 Currency Conversion provided by French Property Currency
powered by A Place in the Sun Currency, regulated in the UK (FCA firm reference 504353)
Currency Conversion provided by French Property Currency
powered by A Place in the Sun Currency, regulated in the UK (FCA firm reference 504353)
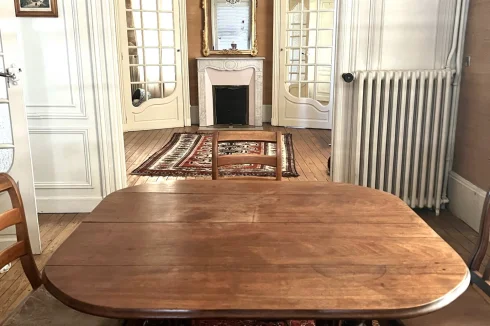
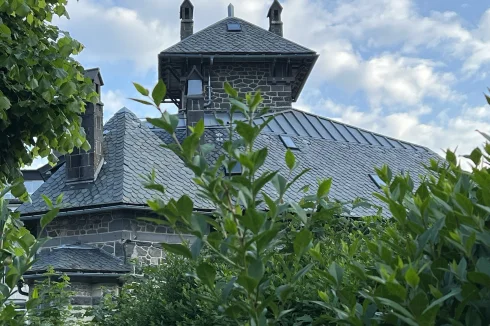
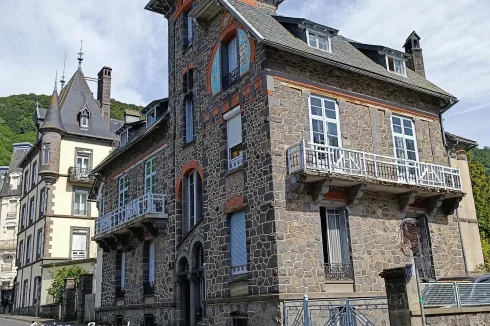
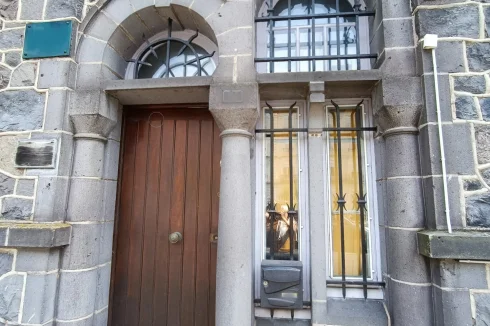

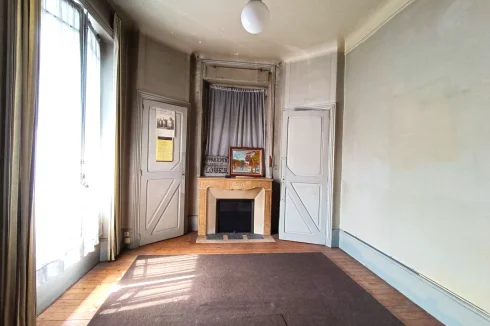
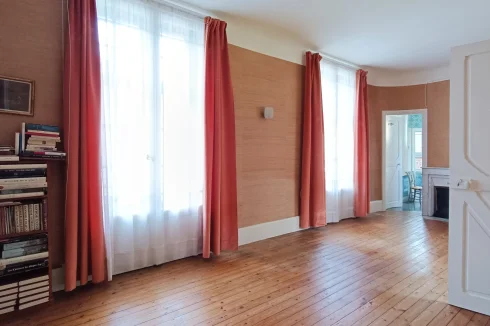
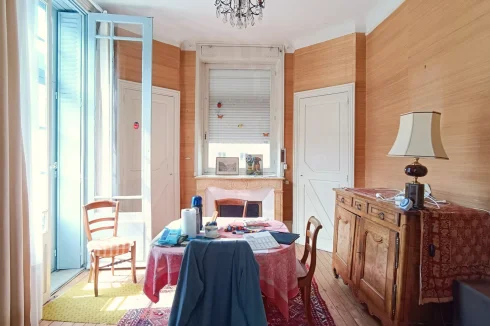
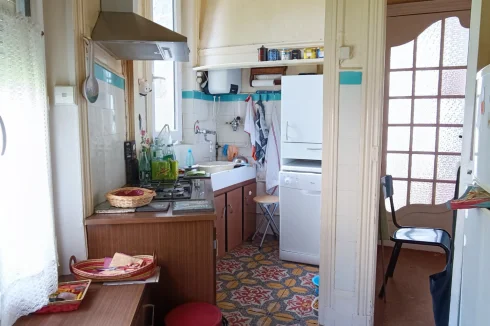
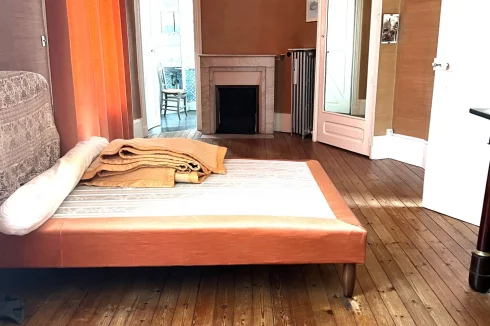
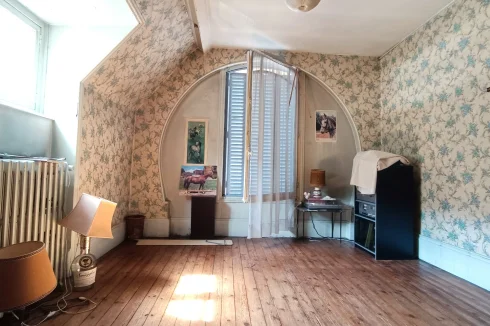
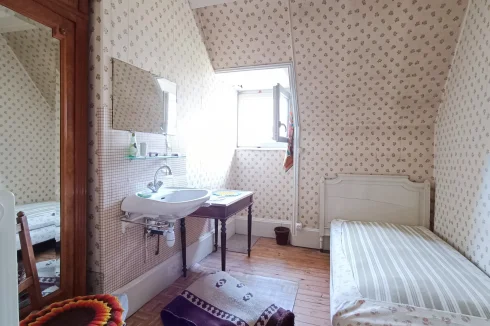
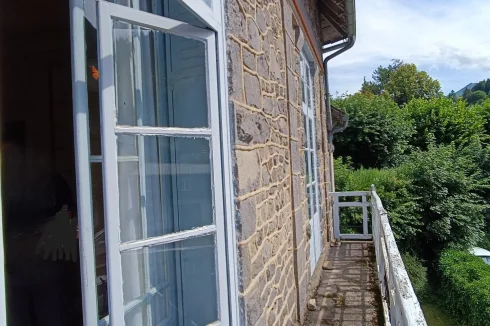
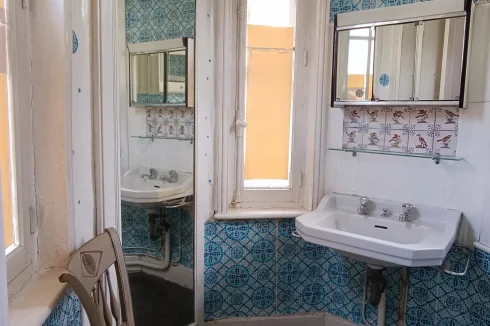
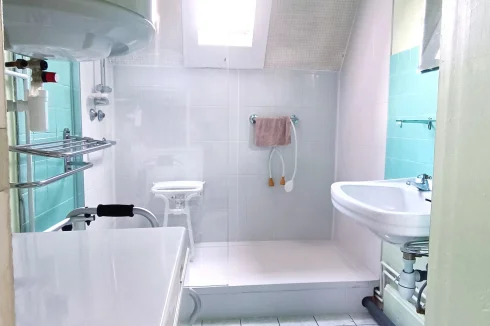
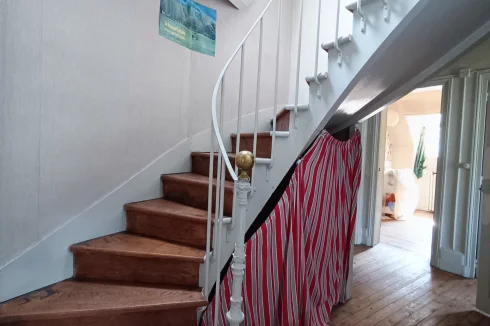
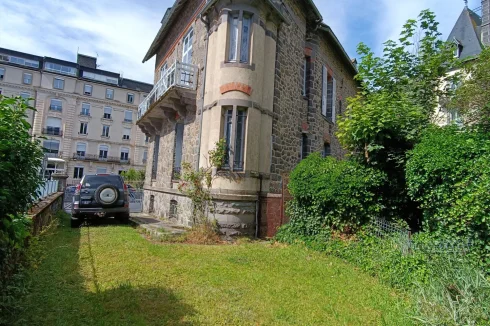

 Energy Consumption (DPE)
Energy Consumption (DPE)
 CO2 Emissions (GES)
CO2 Emissions (GES)
 Currency Conversion provided by French Property Currency
powered by A Place in the Sun Currency, regulated in the UK (FCA firm reference 504353)
Currency Conversion provided by French Property Currency
powered by A Place in the Sun Currency, regulated in the UK (FCA firm reference 504353)