Spacious 5 Bedroom Chalet with Large Garden, Spa, Double Garage and Impressive Views
5
Beds
3
Baths
Habitable Size:
305 m²
Land Size:
1,700 m²
Return to search
Region: Rhône-Alpes
Department: Haute-Savoie (74)
Commune: Chamonix, Chamonix Valley (74400)
 Currency Conversion provided by French Property Currency
powered by A Place in the Sun Currency, regulated in the UK (FCA firm reference 504353)
Currency Conversion provided by French Property Currency
powered by A Place in the Sun Currency, regulated in the UK (FCA firm reference 504353)
|
British Pounds:
|
£3,315,000
|
|
US Dollars:
|
$4,173,000
|
|
Canadian Dollars:
|
C$5,733,000
|
|
Australian Dollars:
|
A$6,435,000
|
Please note that these conversions are approximate and for guidance only and do not constitute sale prices.
To find out more about currency exchange, please visit our Currency Exchange Guide.
View on map
View virtual tour
Key Info
Advert Reference: chaletdru
- Type: Residential (Chalet, House), Investment Property , Detached
- Bedrooms: 5
- Bath/ Shower Rooms: 3
- Habitable Size: 305 m²
- Land Size: 1,700 m²
Features
- Garage(s)
- Garden(s)
- Off-Street Parking
- Rental / Gîte Potential
- Ski
Property Description
Presenting Chalet Drus - a spacious chalet set in private grounds in sunny Les Tines, close to the Golf and Flégère ski lift. Built in 2005 by a local artisan the chalet is both traditional and contemporary, with a high standard of finish throughout.
The 80m2 living area enjoys double height windows that perfectly frame Les Drus and the Mont Blanc massif, creating a breathtaking viewing experience from the comfort of the sofa.
There is a well maintained mature garden of 1700m2 with panoramic views, and the sun's rays reach it year round. A jacuzzi and well maintained decking area with terrace provide a delightful outdoor area for relaxing and taking in the views. The triple aspect orientation of the chalet ensures sun from morning until late. The golf course and Flégère ski lift are nearby, as are the train and bus stops, making it a well placed and accessible property.
The chalet is spread over three levels, and comprises thus:
On the ground floor is the large living area with wood insert and direct access to the garden, dining area, and open-plan Italian kitchen with access to covered exterior terrace for al fresco dining. Also on this floor is an office, utility room, two bedrooms (one with French doors into garden) WC and double garage. Upstairs are three more bedrooms, including the master suite, bathroom, WC, mezzanine for TV den or additional sleeping. In the basement is a Japansese bath, sauna, boiler room and additional rooms currently used for storage.
Heating is underfloor.
The total surface area is 305m2 plus the cave and garage, of which 255m2 is habitable.
Chalet Drus is a fine property and makes an excellent Alpine abode from which to enjoy the mountains.

Energy Consumption (DPE)

CO2 Emissions (GES)
The information displayed about this property comprises a property advertisement which has been supplied by SARL Alpine Property and does not constitute property particulars. View our full disclaimer
.
 Find more properties from this Agent
Find more properties from this Agent
 Currency Conversion provided by French Property Currency
powered by A Place in the Sun Currency, regulated in the UK (FCA firm reference 504353)
Currency Conversion provided by French Property Currency
powered by A Place in the Sun Currency, regulated in the UK (FCA firm reference 504353)
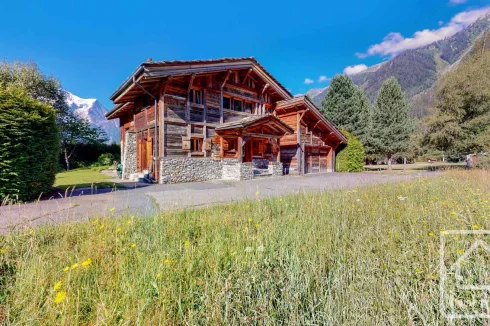
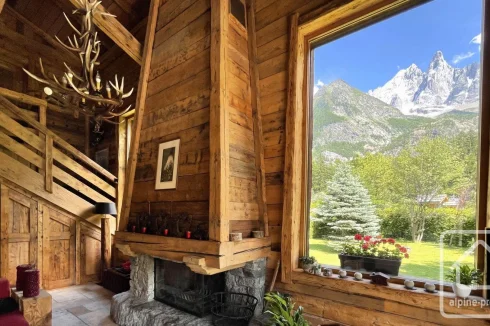
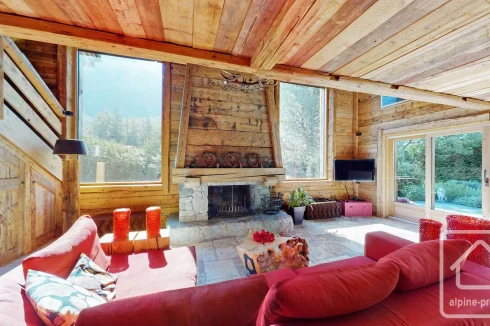
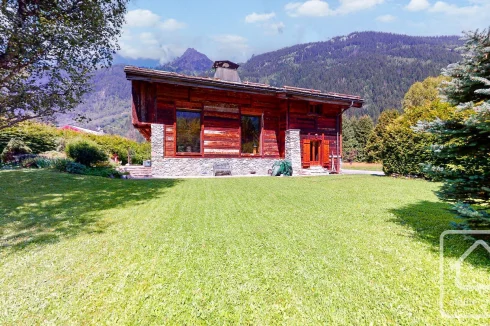
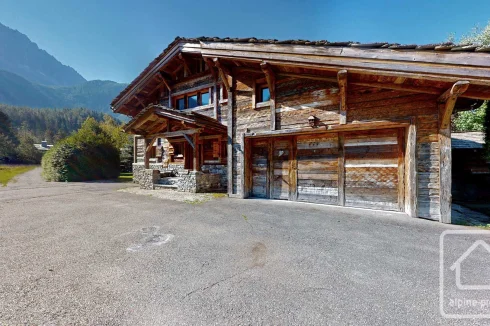
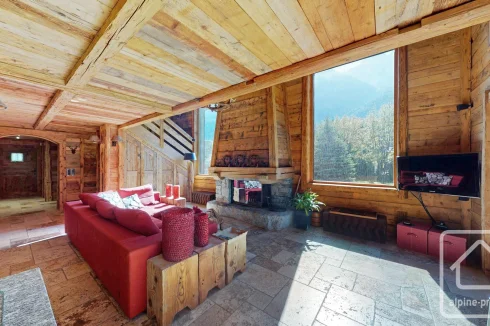
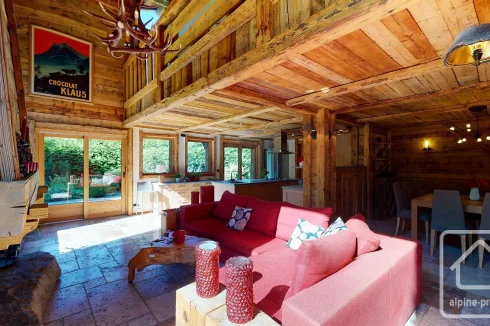

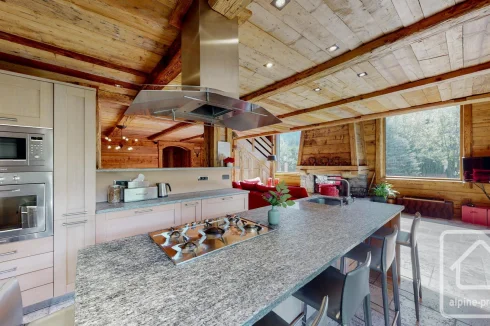

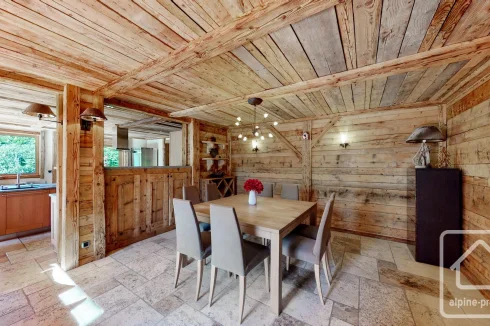
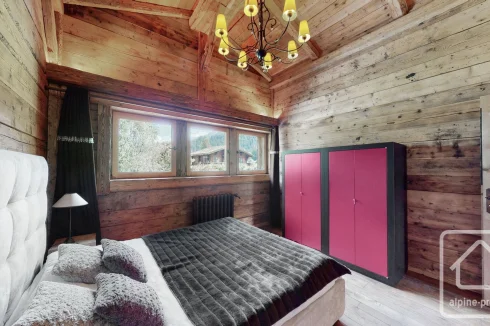
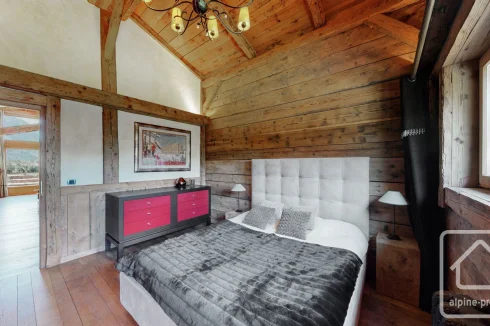
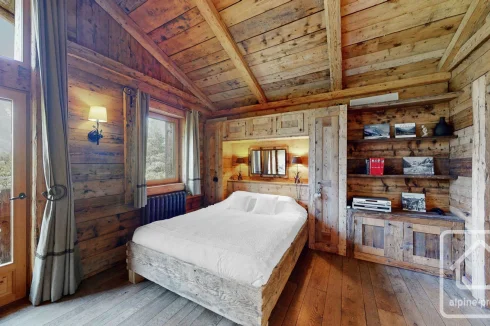
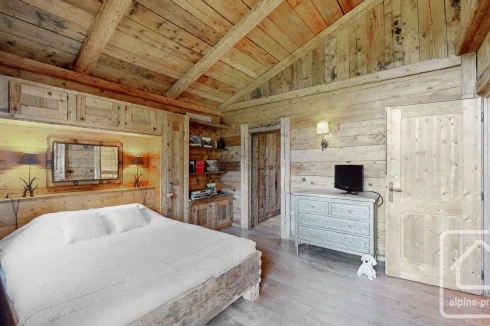
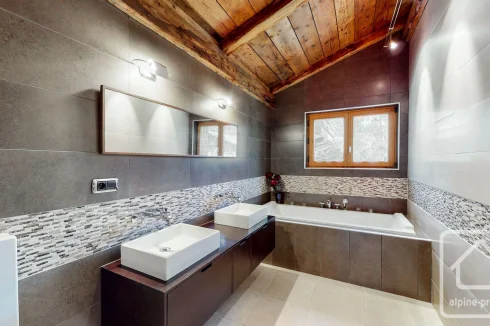
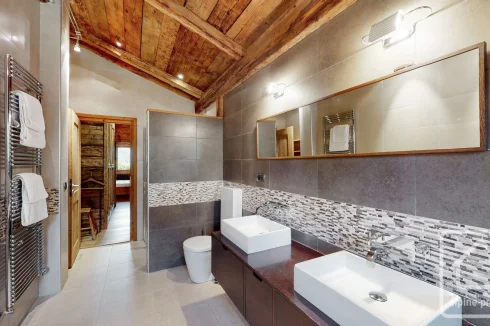
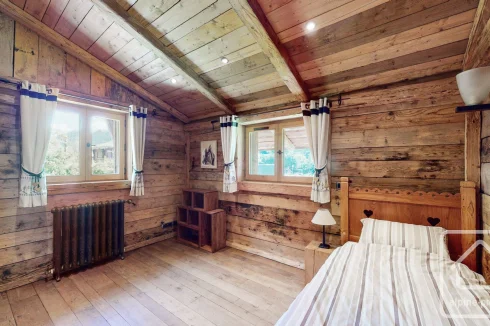
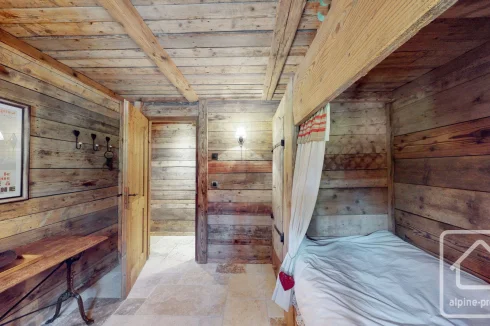
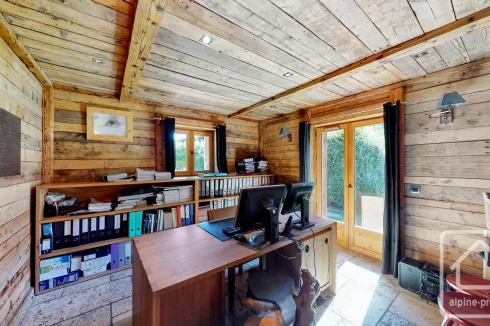
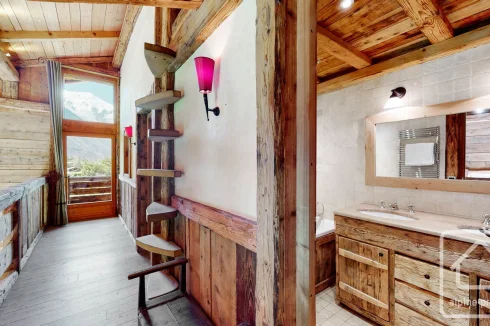
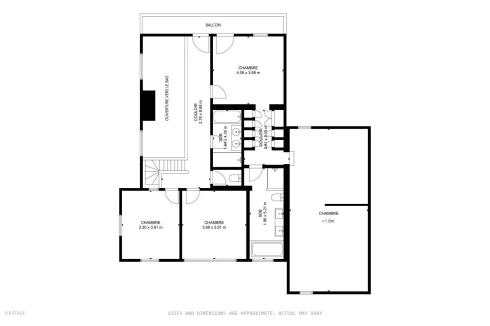
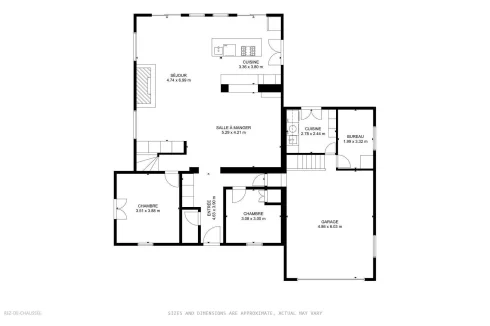

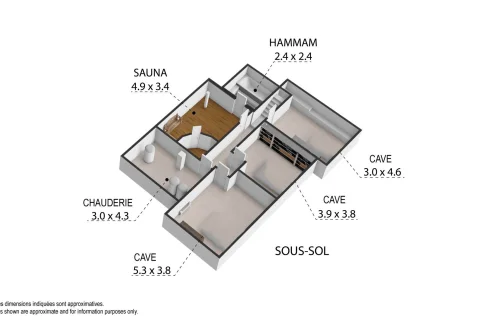
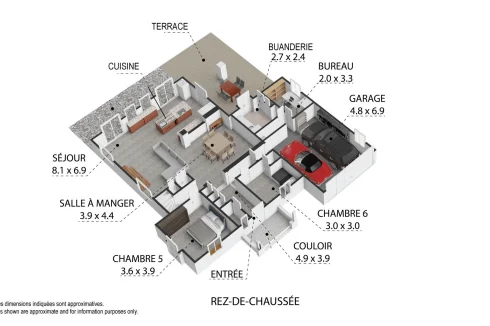
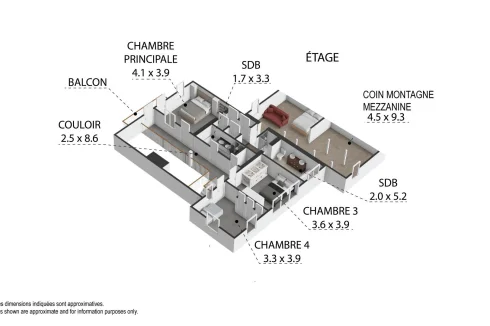
 Energy Consumption (DPE)
Energy Consumption (DPE)
 CO2 Emissions (GES)
CO2 Emissions (GES)
 Currency Conversion provided by French Property Currency
powered by A Place in the Sun Currency, regulated in the UK (FCA firm reference 504353)
Currency Conversion provided by French Property Currency
powered by A Place in the Sun Currency, regulated in the UK (FCA firm reference 504353)