A 4 Bedroom Detached Chalet in Pristine Condition, with Outstanding Views.
4
Beds
1
Bath
Habitable Size:
116 m²
Land Size:
619 m²
Return to search
Region: Rhône-Alpes
Department: Haute-Savoie (74)
Commune: Seytroux, Portes du Soleil (74430)
 Currency Conversion provided by French Property Currency
powered by A Place in the Sun Currency, regulated in the UK (FCA firm reference 504353)
Currency Conversion provided by French Property Currency
powered by A Place in the Sun Currency, regulated in the UK (FCA firm reference 504353)
|
British Pounds:
|
£544,000
|
|
US Dollars:
|
$684,800
|
|
Canadian Dollars:
|
C$940,800
|
|
Australian Dollars:
|
A$1,056,000
|
Please note that these conversions are approximate and for guidance only and do not constitute sale prices.
To find out more about currency exchange, please visit our Currency Exchange Guide.
View on map
View virtual tour
Key Info
Advert Reference: chlt3flocons
- Type: Residential (Chalet, House), Investment Property , Detached
- Bedrooms: 4
- Bath/ Shower Rooms: 1
- Habitable Size: 116 m²
- Land Size: 619 m²
Features
- Garden(s)
- Off-Street Parking
- Rental / Gîte Potential
- Ski
Property Description
Chalet “les 3 Flocons” is situated in the village of Seytroux, within walking distance of the village centre. In a neighbourhood with a mix of year-round residents and second-home owners, it enjoys a quiet, sunny position and beautiful views.
The chalet was constructed in 2010 by a reputable local builder, and is in perfect condition, meaning you can move right in and start enjoying your new home straight away!
Laid out over three floors, there is a double bedroom, large utility room and garage on the ground floor. The main entrance to the property is on the first floor, which has an entrance hall with cloakroom and separate WC, and an L-shaped open-plan kitchen/living room/dining area with a wood-burning stove. The kitchen is thoughtfully laid out and well-equipped, with gloss white façades and the usual mod-cons.
Upstairs, there are 3 good sized bedrooms, one of which is currently used as a dressing room/office, and a bathroom with shower unit. Balconies off the two larger bedrooms allow you to make the most of the views.
Outside, there is a covered terrace on the south-west side of the chalet, meaning you can enjoy the fabulous views in any weather.
Planning permission has been granted to extend the property on the eastern side, to add a master bedroom with en-suite and dressing room, with a 20m2 extension to the living room upstairs. The planning permission can be transferred to the new owners.
The chalet is around 5 minutes' walk from the village centre, on a quiet cul-de-sac. You can enjoy wonderful walks from the front door, with the amenities of St Jean d’Aulps and Morzine just a short drive away. Lake Geneva is under half an hour away with its multitude of lakeside resorts, and Geneva Airport is around 75 minutes away.

Energy Consumption (DPE)

CO2 Emissions (GES)
The information displayed about this property comprises a property advertisement which has been supplied by SARL Alpine Property and does not constitute property particulars. View our full disclaimer
.
 Find more properties from this Agent
Find more properties from this Agent
 Currency Conversion provided by French Property Currency
powered by A Place in the Sun Currency, regulated in the UK (FCA firm reference 504353)
Currency Conversion provided by French Property Currency
powered by A Place in the Sun Currency, regulated in the UK (FCA firm reference 504353)
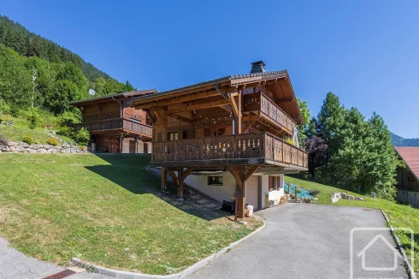
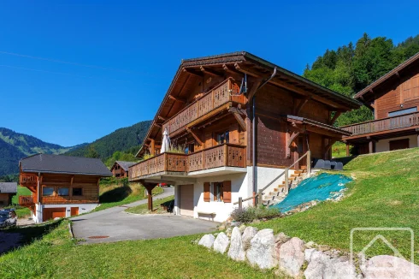
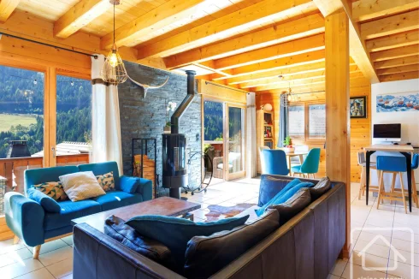
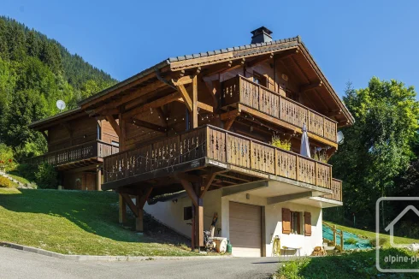
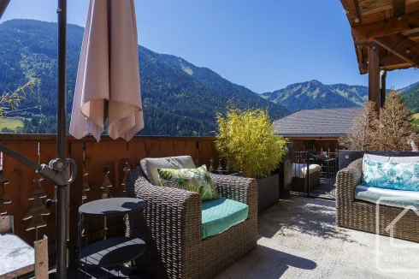
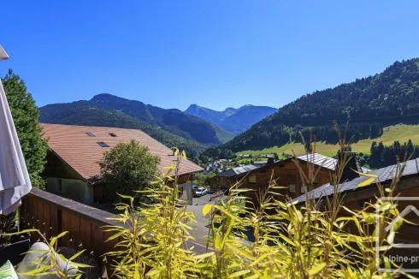
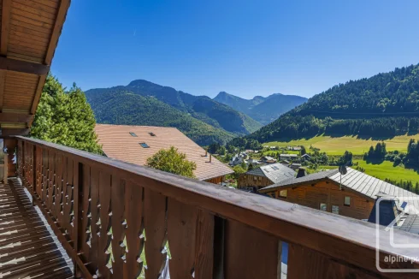
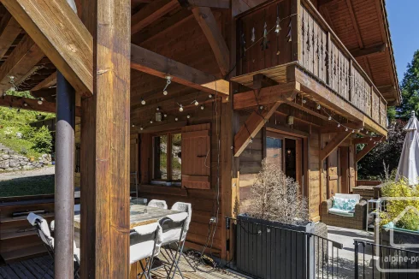
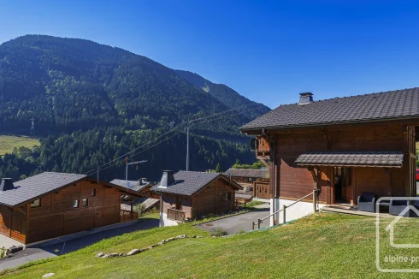
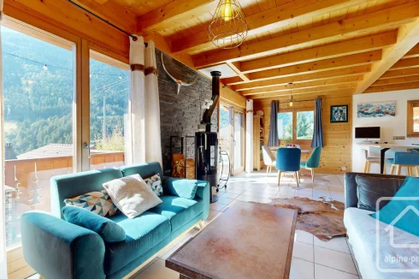
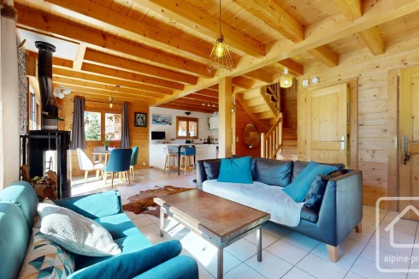
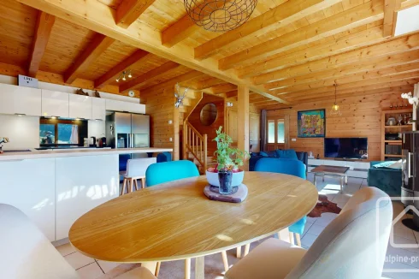
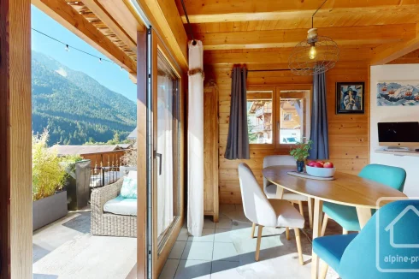
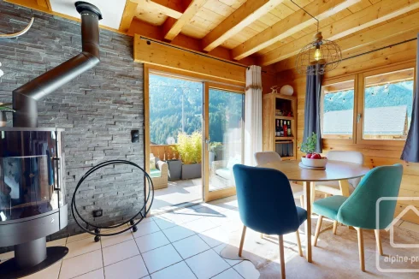
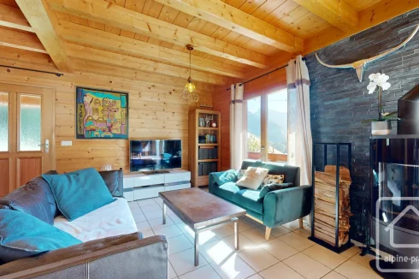
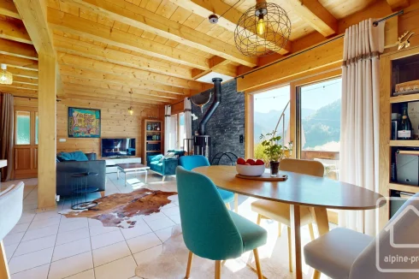
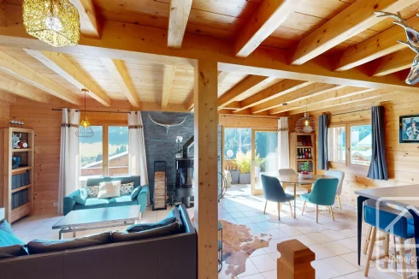
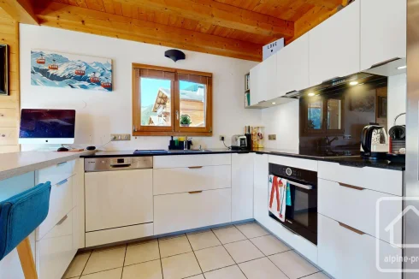
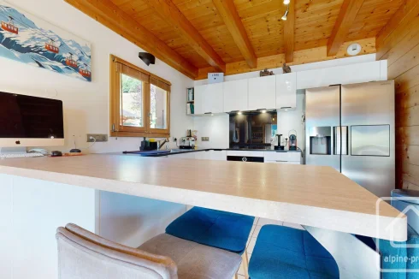
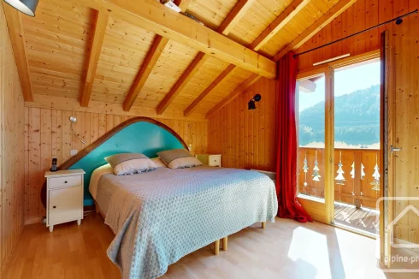
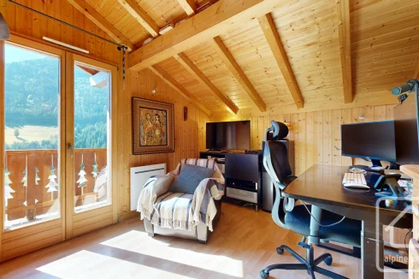
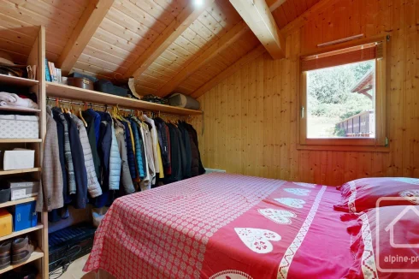
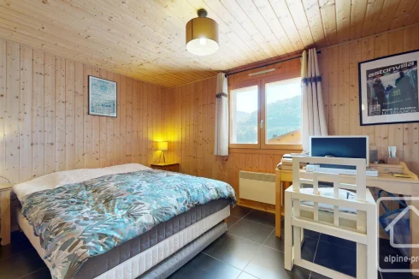
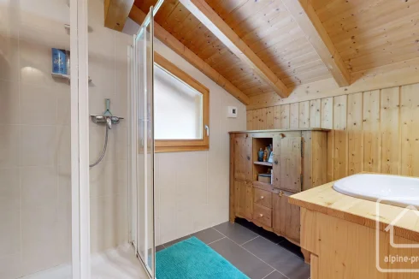
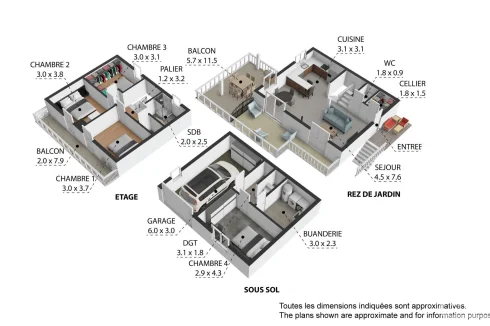
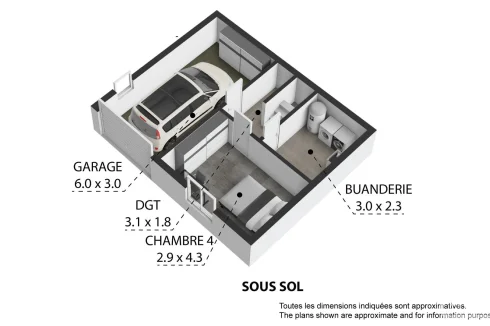
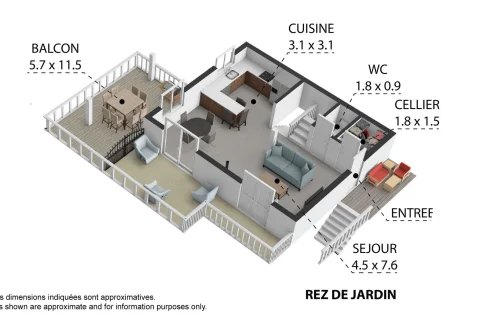
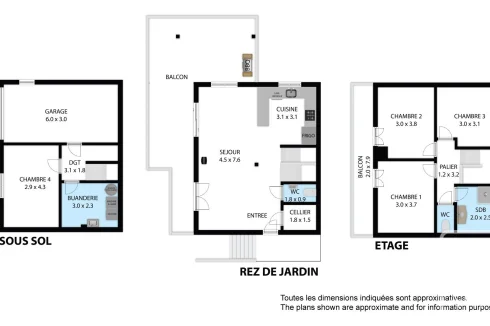
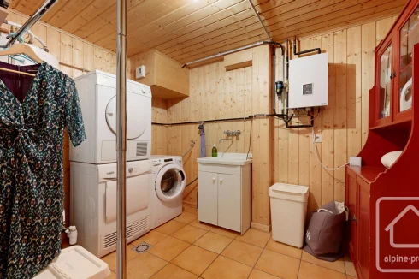
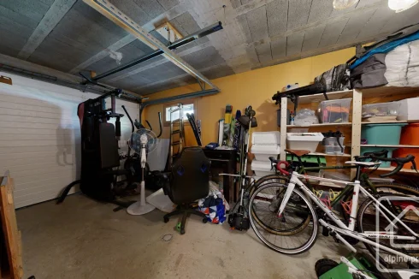
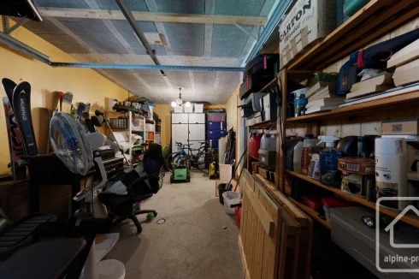
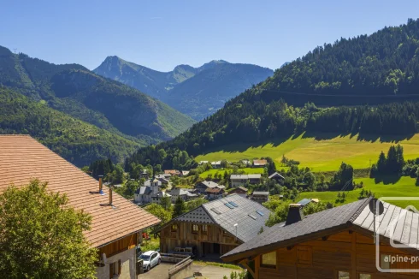
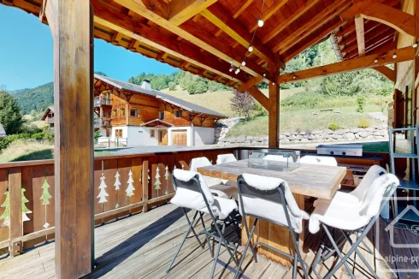
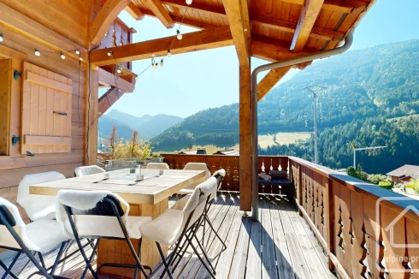
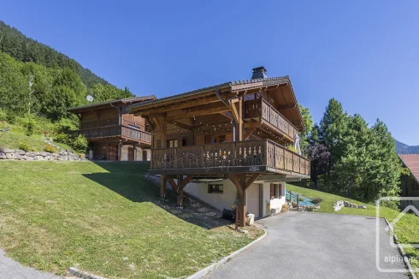
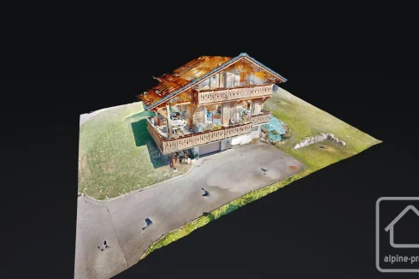
 Energy Consumption (DPE)
Energy Consumption (DPE)
 CO2 Emissions (GES)
CO2 Emissions (GES)
 Currency Conversion provided by French Property Currency
powered by A Place in the Sun Currency, regulated in the UK (FCA firm reference 504353)
Currency Conversion provided by French Property Currency
powered by A Place in the Sun Currency, regulated in the UK (FCA firm reference 504353)