Superb Old Farmhouse with Stunning Views to the Pyrenees
5
Beds
2
Baths
Habitable Size:
441 m²
Land Size:
1.03 ha
Return to search
Region: Aquitaine
Department: Pyrénées-Atlantiques (64)
Commune: Saint-Palais (64120)
 Currency Conversion provided by French Property Currency
powered by A Place in the Sun Currency, regulated in the UK (FCA firm reference 504353)
Currency Conversion provided by French Property Currency
powered by A Place in the Sun Currency, regulated in the UK (FCA firm reference 504353)
|
British Pounds:
|
£552,500
|
|
US Dollars:
|
$695,500
|
|
Canadian Dollars:
|
C$955,500
|
|
Australian Dollars:
|
A$1,072,500
|
Please note that these conversions are approximate and for guidance only and do not constitute sale prices.
To find out more about currency exchange, please visit our Currency Exchange Guide.
View on map
Key Info
Advert Reference: 1860
- Type: Residential (Country House, Farmhouse / Fermette, Maison Basque, House), Maison Ancienne , Detached
- Bedrooms: 5
- Bath/ Shower Rooms: 2
- Habitable Size: 441 m²
- Land Size: 1.03 ha
Features
- Attic(s) / Loft(s)
- Bed & Breakfast Potential
- Car Port(s)
- Courtyard
- Covered Terrace(s)
- Double Glazing
- Equestrian Potential
- Fireplace / Stove
- Garden(s)
- Land
- Mountain View
- Off-Street Parking
- Outbuilding(s)
- Outdoor Kitchen / BBQ
- Renovated / Restored
- Renovation / Development Potential
- Rental / Gîte Potential
- Workshop
Property Description
Recently renovated with taste, this beautiful Basque building offers 441m2 of living space with fantastic potential to create even more habitable areas. The rooms are spacious and bright. The property is located in a calm and peaceful between Saint-Palais and Sauveterre-de-Béarn.
The ground floor provides a large living room, kitchen, dining room, office, a first bedroom with bathroom and WC.
The first floor offers four bedrooms, shower room, WC and a 196m² hayloft which also provides the possibility of being transformed into additional living space.
On the second floor there is an attic of 145m2.
A workshop attached to the house can be converted into an apartment/gite.
The house also has a covered courtyard, used back in the past for housing animals, with a 200m2 summer kitchen, located opposite the house.
Rooms:
* 5 Bedrooms
* 1 Living-room
* 1 Kitchen
* 1 Study
* 1 Hallway
* 1 Shower room
* 1 Lavatory
* 1 Attic
* 1 Workshop
* 1 Shower room / Lavatory
* 2 Barn
* 10340 m2 Land
Services:
* Water softener
* Fireplace
* Double glazing
* Sliding windows
* Car port
Nearby:
* Airport
* Town centre
* Golf
* Sea
* Public pool
* Ski slope
* Sea port

Energy Consumption (DPE)

CO2 Emissions (GES)
The information displayed about this property comprises a property advertisement which has been supplied by Sophie Folley Immobilier and does not constitute property particulars. View our full disclaimer
.
 Find more properties from this Agent
Find more properties from this Agent
 Currency Conversion provided by French Property Currency
powered by A Place in the Sun Currency, regulated in the UK (FCA firm reference 504353)
Currency Conversion provided by French Property Currency
powered by A Place in the Sun Currency, regulated in the UK (FCA firm reference 504353)
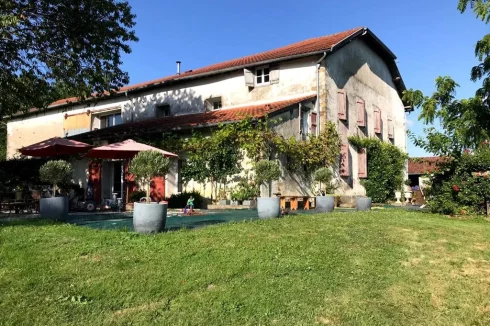
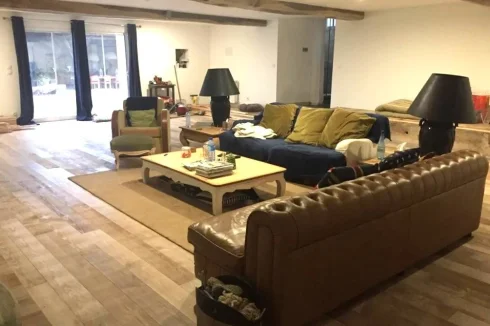
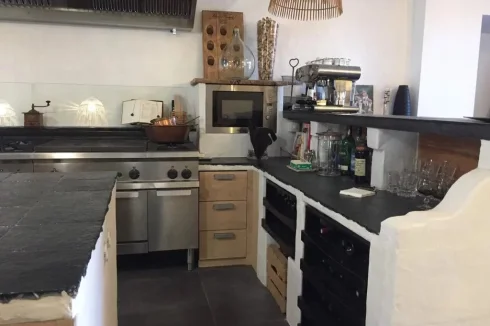
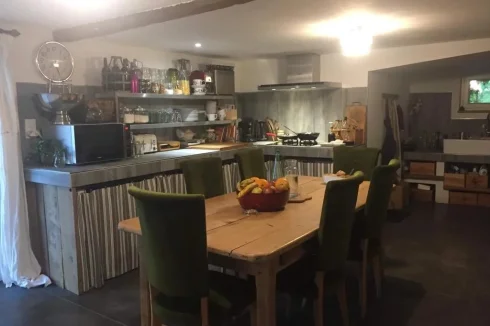
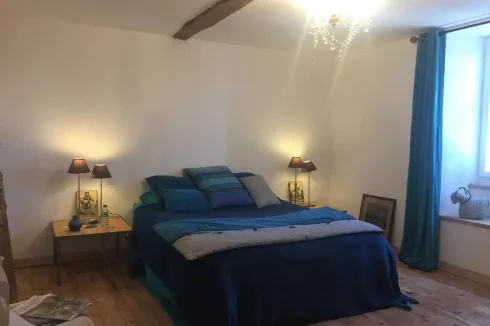
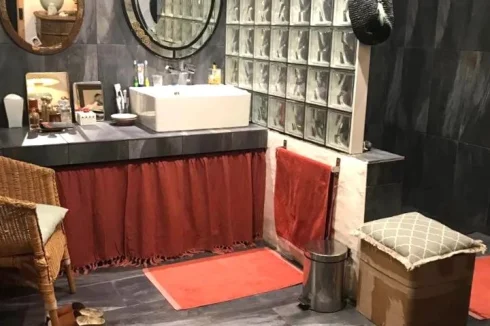
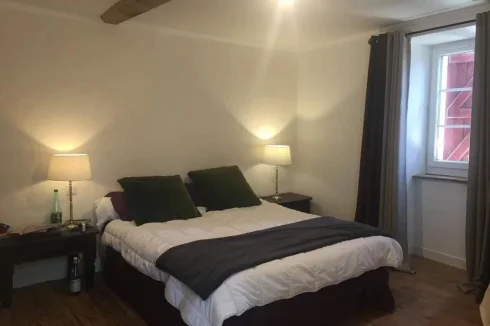
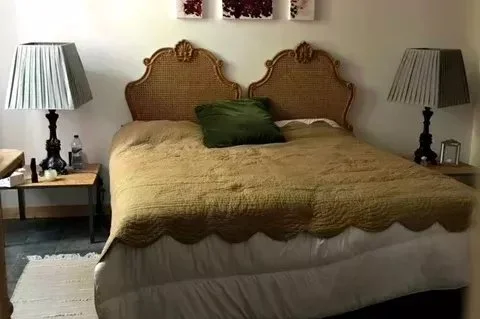
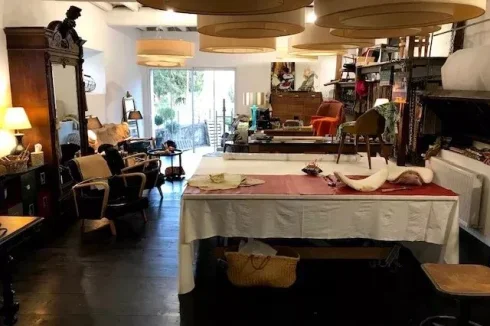
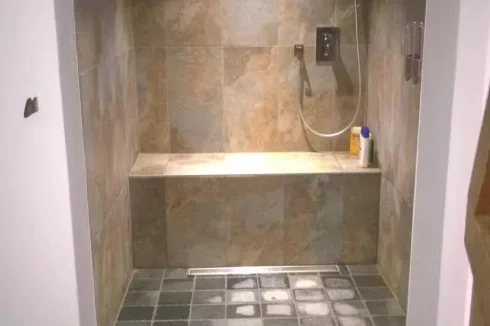
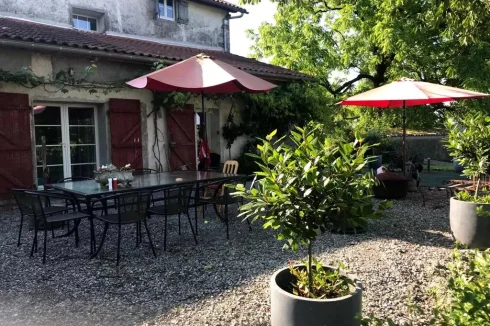
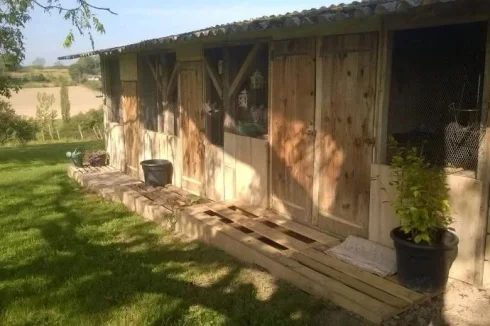
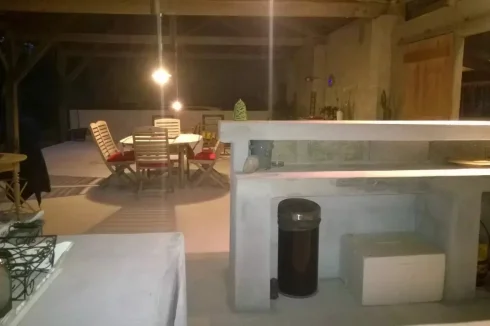
 Energy Consumption (DPE)
Energy Consumption (DPE)
 CO2 Emissions (GES)
CO2 Emissions (GES)
 Currency Conversion provided by French Property Currency
powered by A Place in the Sun Currency, regulated in the UK (FCA firm reference 504353)
Currency Conversion provided by French Property Currency
powered by A Place in the Sun Currency, regulated in the UK (FCA firm reference 504353)