Architecturally Designed Home with Gîtes/B&B/Spa Project to Finish
4
Beds
1
Bath
Habitable Size:
Unknown
Land Size:
3,656 m²
Return to search
Region: Aquitaine
Department: Pyrénées-Atlantiques (64)
Commune: Salies-de-Béarn (64270)
 Currency Conversion provided by French Property Currency
powered by A Place in the Sun Currency, regulated in the UK (FCA firm reference 504353)
Currency Conversion provided by French Property Currency
powered by A Place in the Sun Currency, regulated in the UK (FCA firm reference 504353)
|
British Pounds:
|
£381,650
|
|
US Dollars:
|
$480,430
|
|
Canadian Dollars:
|
C$660,030
|
|
Australian Dollars:
|
A$740,850
|
Please note that these conversions are approximate and for guidance only and do not constitute sale prices.
To find out more about currency exchange, please visit our Currency Exchange Guide.
View on map
Key Info
Advert Reference: 1900
- Type: Residential (Country Estate, Country House, Villa, Mansion / Belle Demeure, House), Business (Bed & Breakfast, Gîte, Gîte Complex), Group Of Buildings / Hamlet, Investment Property, Maison Ancienne , Detached
- Bedrooms: 4
- Bath/ Shower Rooms: 1
- Land Size: 3,656 m²
Features
- Balcony(s)
- Basement
- Bed & Breakfast Potential
- Broadband Internet
- Cellar(s) / Wine Cellar(s)
- Double Glazing
- Driveway
- En-Suite Bathroom(s) / Shower room(s)
- Garage(s)
- Garden(s)
- Gîte(s) / Annexe(s)
- Hot Tub(s) / Jacuzzi(s)
- Land
- Mountain View
- Off-Street Parking
- Outbuilding(s)
- Renovation / Development Potential
- Rental / Gîte Potential
- Sauna(s)
- Stone
- Terrace(s) / Patio(s)
Property Description
This beautiful architecturally designed home, with gîtes/B&B/spa project to finish, is situated on the heighth of Salies de Béarn with a panoramic view of the Pyrenees.
The main house, built in 2011, comprises an entrance hall, living room (which opens out onto a balcony/decked terrace and the view beyond) office, kitchen, utility room, bedroom with dressing room and en-suite bathroom, and WC.
It is possible to create another bedroom and bathroom on the first floor (within the roof space) if required.
A basement runs under the entire house (128m²) and serves today as a garage and storage space.
Across the garden are located two one-bedroom gîtes, three bed and breakfast rooms and a spa facility, all in need of completion.
The 3656m² of land would require landscaping. The land is suitable for a swimming pool and there is no land around the property that could be built on.
The property is south-west facing. It has mountain views.
Rooms:
* 4 Bedrooms
* 1 Living-room
* 1 Kitchen
* 1 Study
* 1 Hallway
* 1 Entrance
* 1 Lavatory
* 1 Root cellar
* 1 Basement
* 1 Bathroom / Lavatory
* 2 Apartments
* 3656 m2 Land
Services:
* Double glazing
* Sliding windows
* Internet
* Jacuzzi
* Sauna
* Spa
Nearby:
* Airport
* Town centre
* Movies
* Shops
* Primary school
* Middle school
* Golf
* Hospital/clinic
* Doctor
* Public pool
* Beach
* Sport center
* Supermarket
* Tennis

Energy Consumption (DPE)

CO2 Emissions (GES)
The information displayed about this property comprises a property advertisement which has been supplied by Sophie Folley Immobilier and does not constitute property particulars. View our full disclaimer
.
 Find more properties from this Agent
Find more properties from this Agent
 Currency Conversion provided by French Property Currency
powered by A Place in the Sun Currency, regulated in the UK (FCA firm reference 504353)
Currency Conversion provided by French Property Currency
powered by A Place in the Sun Currency, regulated in the UK (FCA firm reference 504353)
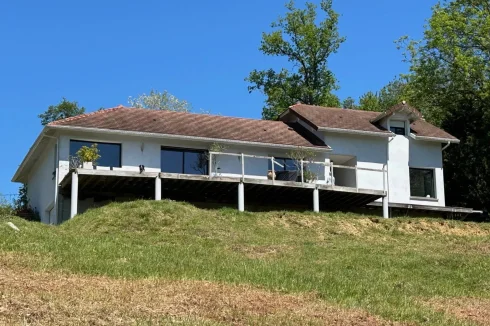
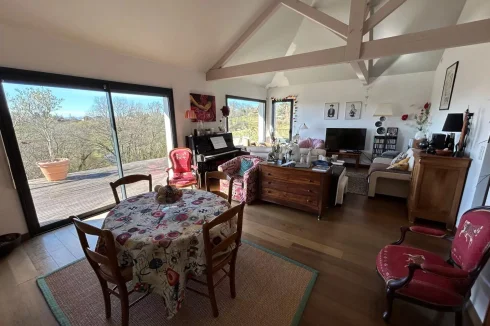
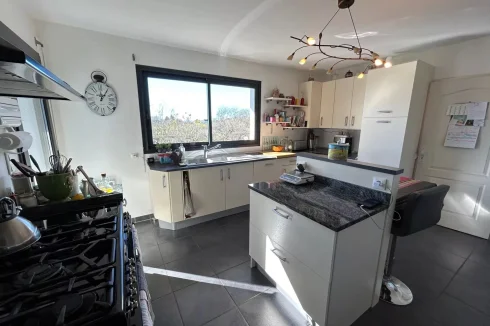
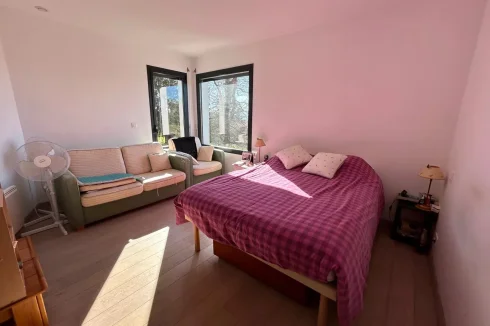
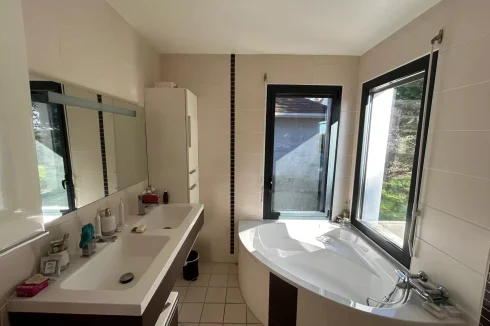
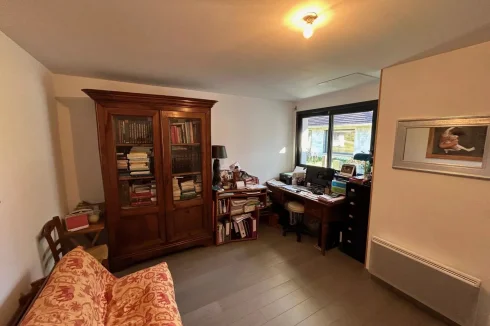
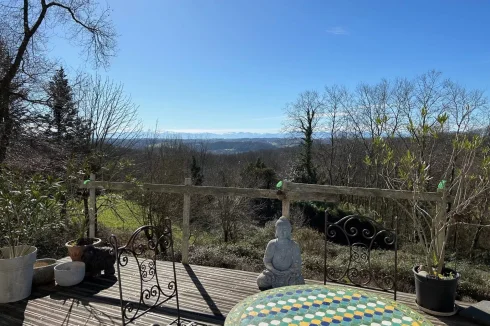
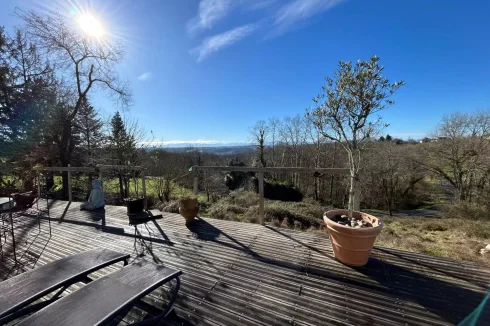
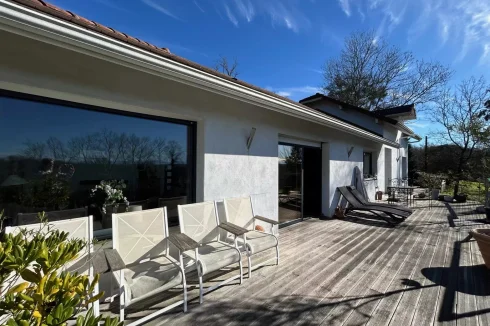
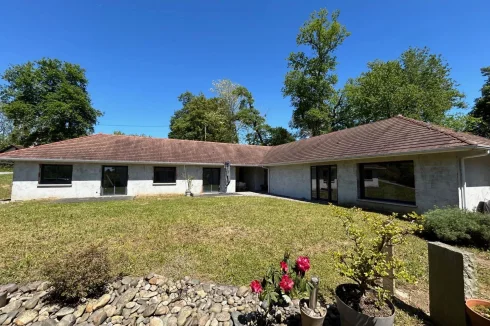
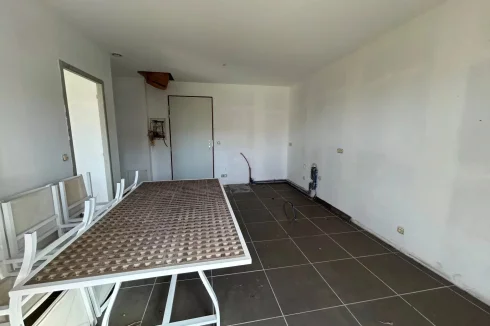
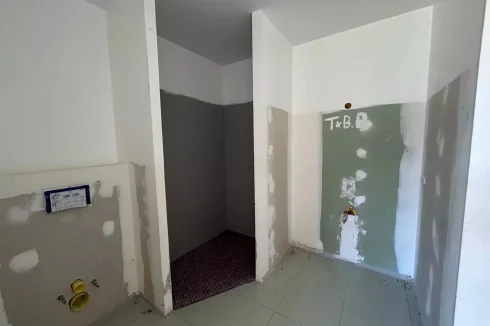
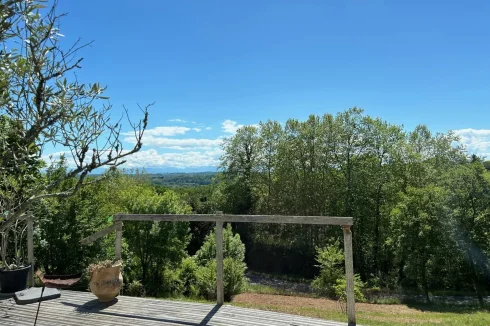
 Energy Consumption (DPE)
Energy Consumption (DPE)
 CO2 Emissions (GES)
CO2 Emissions (GES)
 Currency Conversion provided by French Property Currency
powered by A Place in the Sun Currency, regulated in the UK (FCA firm reference 504353)
Currency Conversion provided by French Property Currency
powered by A Place in the Sun Currency, regulated in the UK (FCA firm reference 504353)