Could this be your New Home?
2
Beds
2
Baths
Habitable Size:
110 m²
Land Size:
1,760 m²
Return to search
Region: Limousin
Department: Creuse (23)
Commune: Saint-Pardoux-les-Cards (23150)
 Currency Conversion provided by French Property Currency
powered by A Place in the Sun Currency, regulated in the UK (FCA firm reference 504353)
Currency Conversion provided by French Property Currency
powered by A Place in the Sun Currency, regulated in the UK (FCA firm reference 504353)
|
British Pounds:
|
£167,875
|
|
US Dollars:
|
$211,325
|
|
Canadian Dollars:
|
C$290,325
|
|
Australian Dollars:
|
A$325,875
|
Please note that these conversions are approximate and for guidance only and do not constitute sale prices.
To find out more about currency exchange, please visit our Currency Exchange Guide.
View on map
Key Info
Advert Reference: VM2630-CAMPAGNE
- Type: Residential (Country House, Maison de Maître, House) , Detached
- Bedrooms: 2
- Bath/ Shower Rooms: 2
- Habitable Size: 110 m²
- Land Size: 1,760 m²
Features
- Cellar(s) / Wine Cellar(s)
- Double Glazing
- Electric Heating
- Equestrian Potential
- Fireplace / Stove
- Garden(s)
- Outbuilding(s)
- Outdoor Kitchen / BBQ
- Renovated / Restored
- Renovation / Development Potential
- Rental / Gîte Potential
- Septic Tank / Microstation
- Stone
- Terrace(s) / Patio(s)
- Woodburner Stove(s)
Property Description
Are you looking for a charming renovated stone house in a quiet hamlet in our peaceful countryside? Look no further...
This pretty house is located in a hamlet of Saint-Pardoux-les-Cards, in the Creuse. Fifteen minutes by car you will reach various villages with all amenities such as: schools, shops, hospitals, etc.
The house consists on the ground floor of an entrance with stone slab floor, overlooking the living room to its right which has an insert fire and two glass doors leading directly to the garden, as well as a small cellar perfect for storing your drinks for all those evenings with friends. To the left of the entrance you will find a fully fitted and equipped kitchen, also with two French doors leading directly outside. Behind the kitchen is a small scullery, sufficient space for a fridge, a washing machine and a pantry.
A walk-in toilet is opposite the entrance.
By taking the stairs, you will see a very practical dressing room halfway up, allowing you to store your shoes and jackets.
The first floor distributes on each side of the landing a bedroom. The first fully renovated bedroom has a private bathroom with shower and separate toilet. At the back of the bed, and on each side are two recesses transformed into a dressing room.
The second bedroom offers a private bathroom and a separate toilet. (New shower already on site, but still needs to be connected).
An attic the size of the house is above. (Insulation on the floor).
Attached to the house you will find a stable and a communicating barn between them.
Attractive garden with a small terrace, a barbecue area and several walnut trees on the plot.
PVC double glazing on the ground floor, wood on the 1st floor.
Functional septic tank, non-compliant
Electric heating
Electric water heater
South exposure
Fees to be paid by the seller. DPE in progress. Information on the risks to which this property is exposed is available on the Geohazards website: .
The information displayed about this property comprises a property advertisement which has been supplied by A La Campagne and does not constitute property particulars. View our full disclaimer
.
 Find more properties from this Agent
Find more properties from this Agent
 Currency Conversion provided by French Property Currency
powered by A Place in the Sun Currency, regulated in the UK (FCA firm reference 504353)
Currency Conversion provided by French Property Currency
powered by A Place in the Sun Currency, regulated in the UK (FCA firm reference 504353)
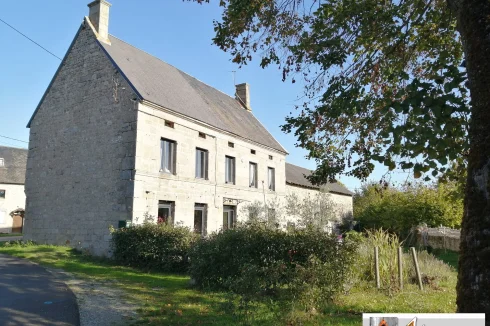
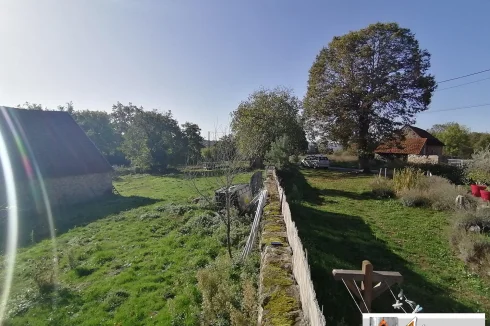
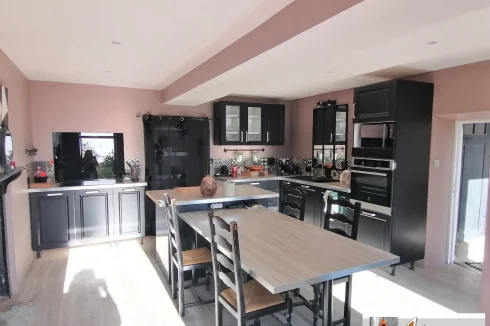
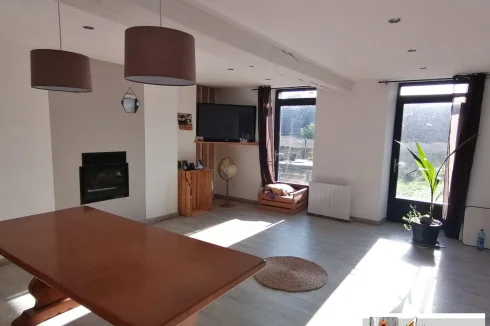
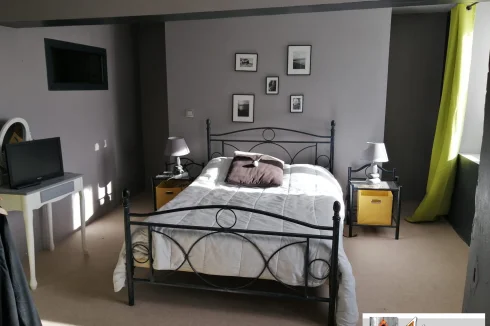
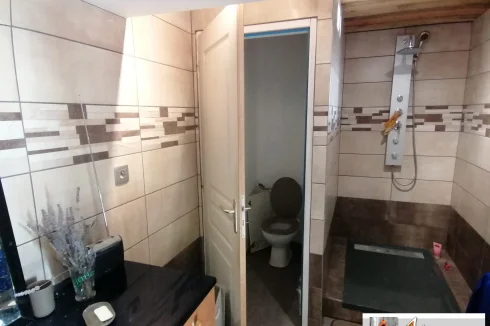
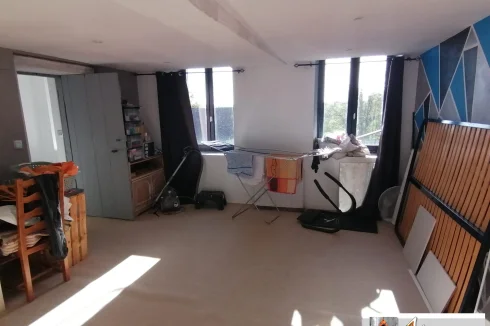
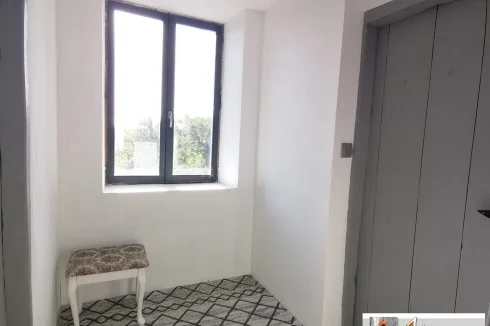
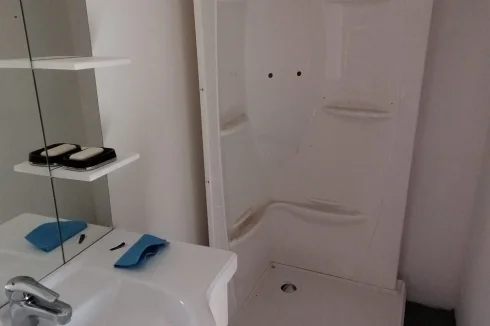
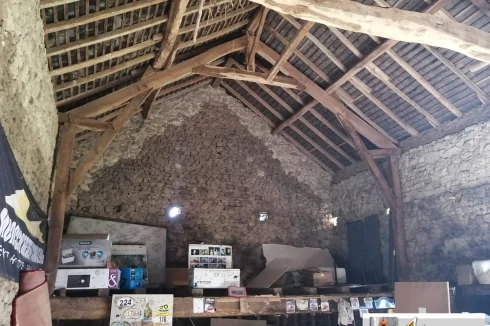
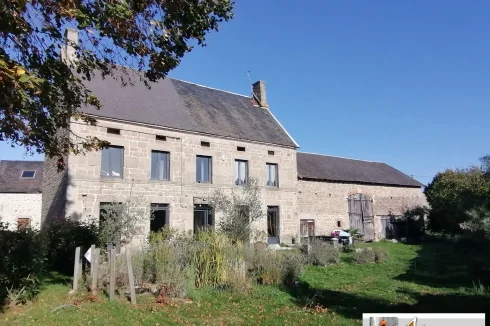
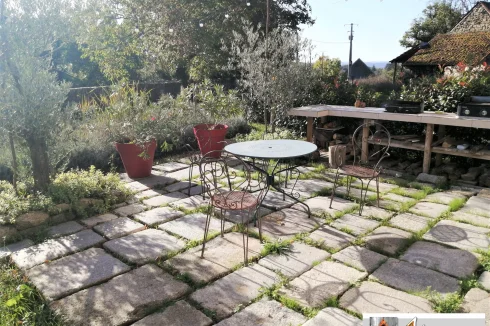
 Currency Conversion provided by French Property Currency
powered by A Place in the Sun Currency, regulated in the UK (FCA firm reference 504353)
Currency Conversion provided by French Property Currency
powered by A Place in the Sun Currency, regulated in the UK (FCA firm reference 504353)