Beautifully Renovated 6-Bed Stone Manor House with 2 Guest Houses, Close to Daglan
9
Beds
8
Baths
Habitable Size:
420 m²
Land Size:
8.24 ha
Return to search
Region: Aquitaine
Department: Dordogne (24)
Commune: Sarlat-la-Canéda (24200)
 Currency Conversion provided by French Property Currency
powered by A Place in the Sun Currency, regulated in the UK (FCA firm reference 504353)
Currency Conversion provided by French Property Currency
powered by A Place in the Sun Currency, regulated in the UK (FCA firm reference 504353)
|
British Pounds:
|
£773,500
|
|
US Dollars:
|
$973,700
|
|
Canadian Dollars:
|
C$1,337,700
|
|
Australian Dollars:
|
A$1,501,500
|
Please note that these conversions are approximate and for guidance only and do not constitute sale prices.
To find out more about currency exchange, please visit our Currency Exchange Guide.
View on map
Key Info
Advert Reference: BVI75562
- Type: Residential (Country Estate, Country House, Maison de Maître, Mansion / Belle Demeure, Manoir / Manor House, House), Investment Property, Maison Ancienne, Maison Bourgeoise, Equestrian Property , Detached
- Bedrooms: 9
- Bath/ Shower Rooms: 8
- Habitable Size: 420 m²
- Land Size: 8.24 ha
Features
- Character / Period Features
- Driveway
- Garden(s)
- Gîte(s) / Annexe(s)
- Land
- Off-Street Parking
- Outbuilding(s)
- Renovated / Restored
- Rental / Gîte Potential
- Stable(s) / Equestrian Facilities
- Stone
Property Description
Situated in the heart of the Périgord Noir, magnificent estate comprising a manor house with a 2 bed guest house, a 1 bed guest house, a barn with carport and a swimming pool with pool house. All set on over 8 hectares of land in a peaceful setting with views over the countryside.
The manor house has been tastefully renovated. On the ground floor there is a light kitchen with access from the terrace, a living/dining room with an en suite bedroom leading off. From the kitchen there is also access to the large living room with fireplace and a spacious bedroom with en suite bathroom. A hall with French doors leading to the outside terrace gives access to the first floor where there are 4 bedrooms, one of which is very spacious and has an en suite shower room, a separate bathroom, a dressing room and a study with mezzanine and balcony with lovely views over the garden.
In the main building is a first guest house with independent access from outside, living room with open-plan kitchen, two bedrooms, shower room and views over the courtyard and garden.
The main building has a fuel boiler for central heating and double glazing.
Crossing the garden, there is a second guest house with its own separate entrance with a living room with open-plan kitchen, double bedroom, a shower room. Sliding doors open onto a superb view of the courtyard and garden. Possible gite business - subject to necessary permissions.
There is a large chlorine pool with a pool house (with WC and shower) as well as a barn (currently used as storage for garden equipment) and double car port.

Energy Consumption (DPE)

CO2 Emissions (GES)
The information displayed about this property comprises a property advertisement which has been supplied by Beaux Villages Immobilier and does not constitute property particulars. View our full disclaimer
.
 Find more properties from this Agent
Find more properties from this Agent
 Currency Conversion provided by French Property Currency
powered by A Place in the Sun Currency, regulated in the UK (FCA firm reference 504353)
Currency Conversion provided by French Property Currency
powered by A Place in the Sun Currency, regulated in the UK (FCA firm reference 504353)
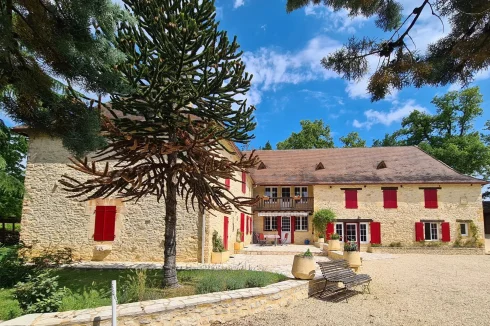
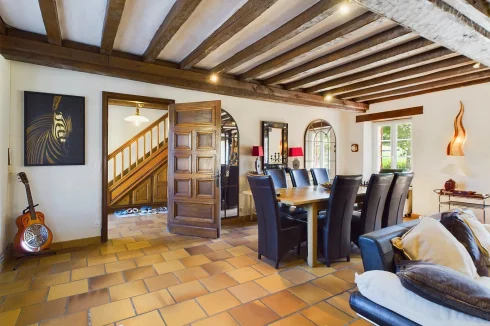
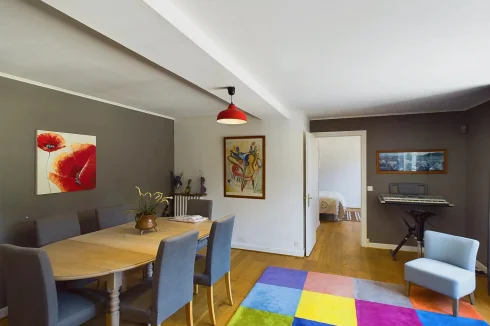
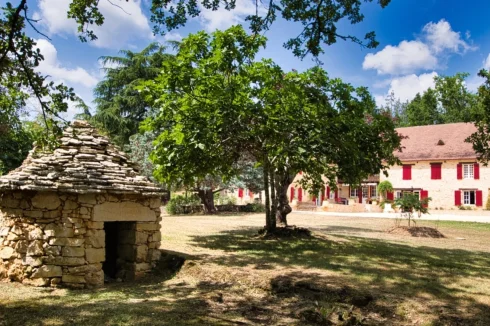
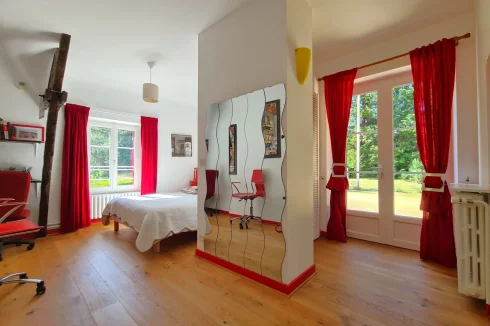
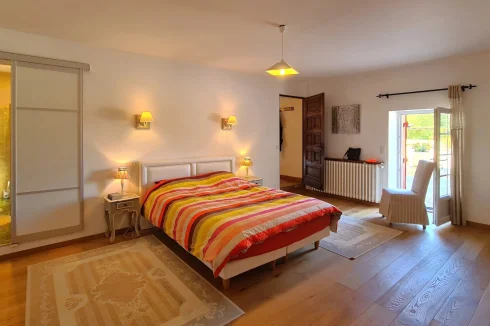
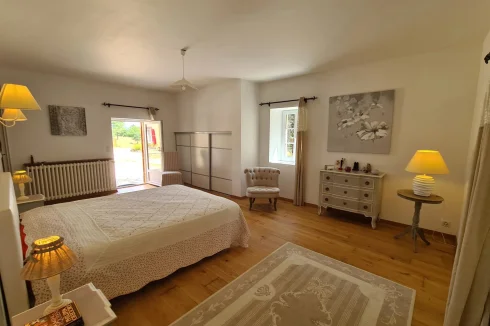
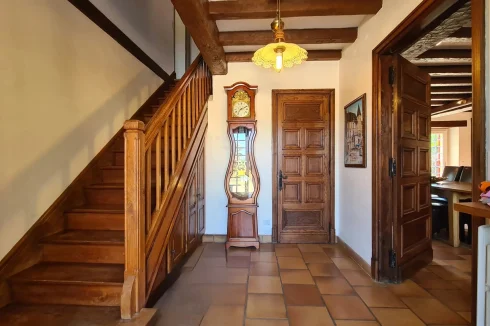
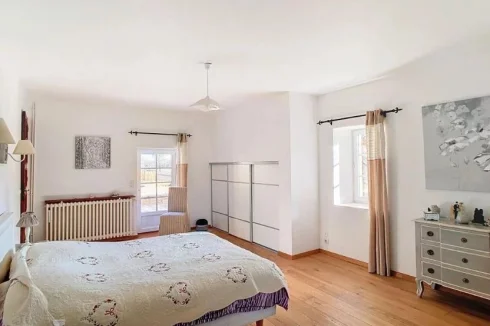
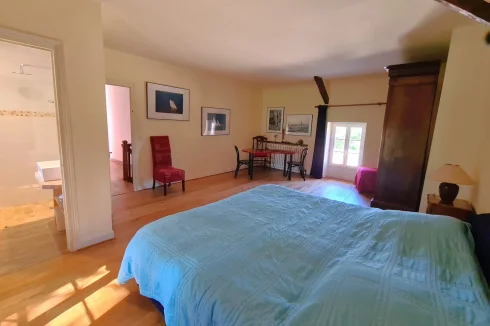
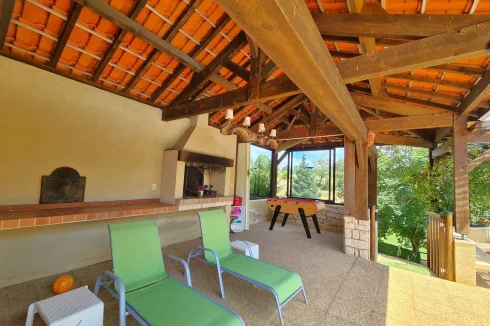
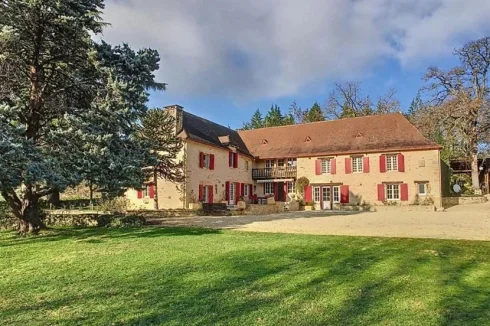
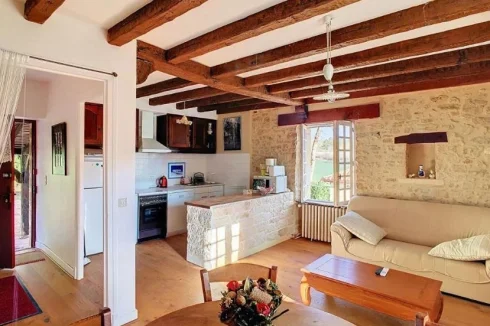
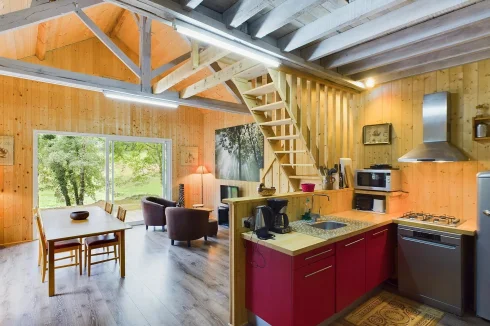
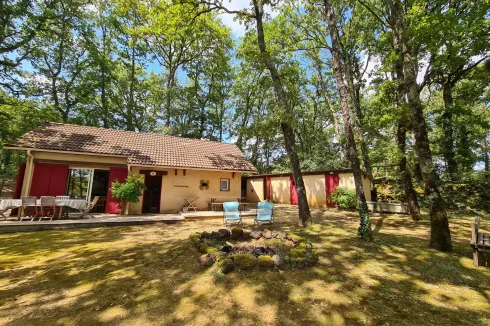
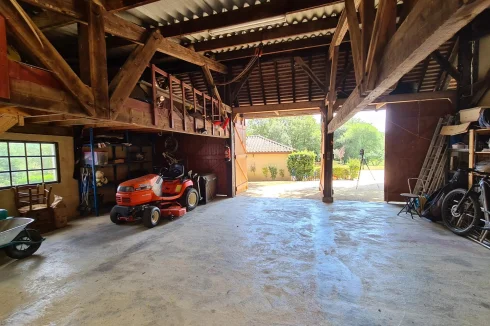
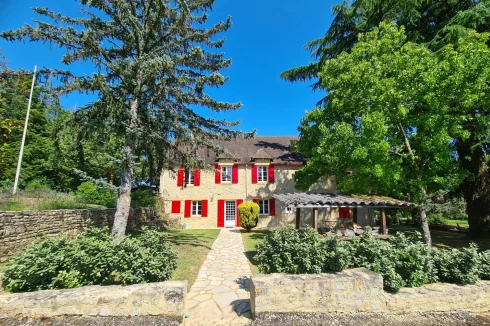
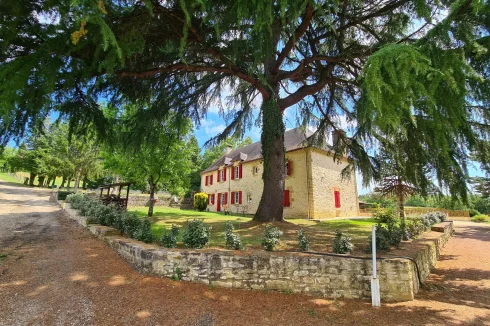
 Energy Consumption (DPE)
Energy Consumption (DPE)
 CO2 Emissions (GES)
CO2 Emissions (GES)
 Currency Conversion provided by French Property Currency
powered by A Place in the Sun Currency, regulated in the UK (FCA firm reference 504353)
Currency Conversion provided by French Property Currency
powered by A Place in the Sun Currency, regulated in the UK (FCA firm reference 504353)