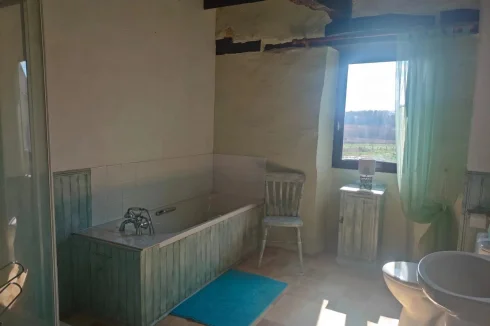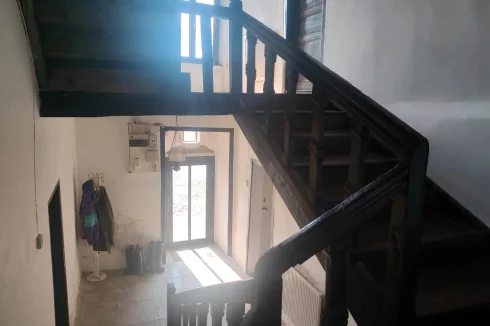Authentic Farm in a Peaceful Limousin Hamlet – 14 Hectares of Land
5
Beds
3
Baths
Habitable Size:
322 m²
Land Size:
13.9 ha
Return to search
Region: Limousin
Department: Haute-Vienne (87)
Commune: Vayres (87600)
 Currency Conversion provided by French Property Currency
powered by A Place in the Sun Currency, regulated in the UK (FCA firm reference 504353)
Currency Conversion provided by French Property Currency
powered by A Place in the Sun Currency, regulated in the UK (FCA firm reference 504353)
|
British Pounds:
|
£290,062
|
|
US Dollars:
|
$365,137
|
|
Canadian Dollars:
|
C$501,637
|
|
Australian Dollars:
|
A$563,062
|
Please note that these conversions are approximate and for guidance only and do not constitute sale prices.
To find out more about currency exchange, please visit our Currency Exchange Guide.
View on map
Key Info
Advert Reference: 6804
- Type: Residential (Country Estate, Country House, Farmhouse / Fermette, House), Business (Working Farm / Farmland, Shop), Group Of Buildings / Hamlet, Maison Ancienne, Small Holding , Detached
- Bedrooms: 5
- Bath/ Shower Rooms: 3
- Habitable Size: 322 m²
- Land Size: 13.9 ha
Features
- Bed & Breakfast Potential
- Cellar(s) / Wine Cellar(s)
- Character / Period Features
- Countryside View
- Double Glazing
- En-Suite Bathroom(s) / Shower room(s)
- Equestrian Potential
- Fireplace / Stove
- Garden(s)
- Land
- Off-Street Parking
- Outbuilding(s)
- Renovated / Restored
- Renovation / Development Potential
- Renovation Project
- Rental / Gîte Potential
- Revenue Generating
- Stone
- Swimming Pool
- Terrace(s) / Patio(s)
- Woodburner Stove(s)
Property Description
Located in a quiet hamlet in Limousin, this authentic farm offers an exceptional setting for those dreaming of a turnkey agricultural or artisanal project. With its numerous outbuildings, fully equipped butcher’s shop, and vast land, it presents a rare opportunity to combine rural living with a thriving business. The 14 hectares of land, mostly meadows, provide significant agricultural potential for a variety of projects.
A Spacious Home with Multigenerational Living Potential
The main house is divided into two sections, making it ideal for a multigenerational family.
The butcher’s shop could either be converted into a separate living space or maintained as a commercial venture.
The 14-hectare estate includes barns, livestock buildings, and a 6-hectare field.
Main House – Comfortable Living Spaces
On the ground floor, the main house features:
✔ A large kitchen with exposed beams and a wood-burning stove
✔ A spacious living room of over 30 m², complete with a wood stove
✔ A pantry, laundry room, and shower room
On the first floor:
✔ Three bedrooms and a bathroom
✔ 55 m² of unfinished space, offering potential for expansion and direct access to the professional area
Second House – Charming and Independent
The second part of the house, which connects to the main house, includes:
✔ A welcoming entrance hall with a WC
✔ A large living room with exposed stone walls, beams, and a fireplace
✔ A fully equipped kitchen with its own wood-burning stove
On the first floor:
✔ A master bedroom with an ensuite bathroom and dressing room
✔ A landing area leading to a second bedroom with its own shower room
✔ An attic space
Numerous Outbuildings & Additional Features
✔ Multiple farm buildings and barns
✔ A greenhouse
✔ A swimming pool
This versatile property offers endless possibilities, whether for agriculture, hospitality, or a multigenerational family home. A must-see opportunity!
The property is south-east facing. It has countryside views.
Rooms:
* 5 Bedrooms
* 2 Living-rooms
* 2 Kitchens
* 1 Laundry room
* 1 Study
* 1 Walk-in closet
* 1 Lavatory
* 1 Attic
* 1 Root cellar
* 2 Bathrooms / Lavatories
* 1 Shower room / Lavatory
* 1 Shop
* 139847 m2 Land
Services:
* Fireplace
* Double glazing
* Internet
Nearby:
* Airport
* Town centre
* Primary school

Energy Consumption (DPE)

CO2 Emissions (GES)
The information displayed about this property comprises a property advertisement which has been supplied by Pragout Immobilier and does not constitute property particulars. View our full disclaimer
.
 Find more properties from this Agent
Find more properties from this Agent
 Currency Conversion provided by French Property Currency
powered by A Place in the Sun Currency, regulated in the UK (FCA firm reference 504353)
Currency Conversion provided by French Property Currency
powered by A Place in the Sun Currency, regulated in the UK (FCA firm reference 504353)









































 Energy Consumption (DPE)
Energy Consumption (DPE)
 CO2 Emissions (GES)
CO2 Emissions (GES)
 Currency Conversion provided by French Property Currency
powered by A Place in the Sun Currency, regulated in the UK (FCA firm reference 504353)
Currency Conversion provided by French Property Currency
powered by A Place in the Sun Currency, regulated in the UK (FCA firm reference 504353)