Luxury South Facing Chalet in Central Abondance
4
Beds
2
Baths
Habitable Size:
137 m²
Land Size:
481 m²
Return to search
Region: Rhône-Alpes
Department: Haute-Savoie (74)
Commune: Abondance, Portes du Soleil (74360)
 Currency Conversion provided by French Property Currency
powered by A Place in the Sun Currency, regulated in the UK (FCA firm reference 504353)
Currency Conversion provided by French Property Currency
powered by A Place in the Sun Currency, regulated in the UK (FCA firm reference 504353)
|
British Pounds:
|
£633,250
|
|
US Dollars:
|
$797,150
|
|
Canadian Dollars:
|
C$1,095,150
|
|
Australian Dollars:
|
A$1,229,250
|
Please note that these conversions are approximate and for guidance only and do not constitute sale prices.
To find out more about currency exchange, please visit our Currency Exchange Guide.
View on map
Key Info
Advert Reference: 15732-05471
- Type: Residential (Chalet, House), Investment Property , Detached
- Bedrooms: 4
- Bath/ Shower Rooms: 2
- Habitable Size: 137 m²
- Land Size: 481 m²
Highlights
- Habitable Area 137 m²
- Land Area 481 m²
- Storage Yes
- Parking Yes
- County Haute-Savoie
- Luxury Chalet
- Central Abondance
- Recently Renovated
- Level Garden
- South Facing
Features
- Garden(s)
- Land
- Off-Street Parking
- Parking
- Renovated / Restored
- Rental / Gîte Potential
- Ski
Property Description
This luxury 4 bedroomed chalet is located in the centre of Abondance. The chalet has been completely renovated and is in excellent condition.
The chalet is set on a level plot (481m2) with accommodation is over three levels.
Garden level: Entrance, laundry room, three bedrooms, 2 bathrooms, separate WC and storage room.
First floor: open plan living room with kitchen and access to the large raised terrace (facing south).
Attic floor: Office area, separate WC, bedroom.
In total there is a living area of approximately 137m2 plus a further 15m2 of attic space and 10m2 of storage.
The chalet is offered furnished.
* Description
This luxury 4 bedroomed chalet is located in the centre of Abondance. The chalet has been completely renovated and is in excellent condition.
The chalet is set on a level plot (481m2) with accommodation is over three levels.
* Detail
Garden level: Entrance, laundry room, three bedrooms, 2 bathrooms, separate WC and storage room.
First floor: open plan living room with kitchen and access to the large raised terrace (facing south).
Attic floor: Office area, separate WC, bedroom.
In total there is a living area of approximately 137m2 plus a further 15m2 of attic space and 10m2 of storage.
The chalet is offered furnished.
* About Us
France Property Angels - We are an English Speaking Estate Agent specialising in the international market. We are based in France and have 20 years of experience. Our clients have access to our extensive property portfolio and benefit from our free property finding service. Clients who have bought through us are particularly complimentary about the standard of service we provide throughout the buying process.
* Sales Details
Agency fees payable by the vendor.
Partner Agent Mandate - Delegation.
Energy Rating (DPE): E.
Estimated amount of annual energy consumption: between 2260€ and 3120€ per year. Average energy prices indexed to the year 2021 (including subscriptions).
Estimation des coûts annuels d'energie du logement: entre 2260€ et 3120€ par an. Prix moyens des energies indexes sur l'annee 2021 (abonnements compris).
Les informations sur les risques auxquels ce bien est expose sont disponibles sur le site Georisques:
* Contact Us
France Property Angels - English Speaking Estate Agent and Professional Property Finders
Contact our commercial agent Tim:
Tim Smith EI - commercial agent
Number of reception rooms : 1 :
Number of bedrooms : 4 :
Number of bath/shower rooms : 2 :
Habitable Area : 137 m2
Land Area : 481 m2 :
Storage : Yes:
Parking: Yes :
County: Haute-Savoie:
Postcode: 74360:
Near Town Centre: Yes:
Garden : Yes:
* Luxury Chalet
* Central Abondance
* Recently Renovated
* Level Garden
* South Facing
The information displayed about this property comprises a property advertisement which has been supplied by France Property Angels and does not constitute property particulars. View our full disclaimer
.
 Find more properties from this Agent
Find more properties from this Agent
 Currency Conversion provided by French Property Currency
powered by A Place in the Sun Currency, regulated in the UK (FCA firm reference 504353)
Currency Conversion provided by French Property Currency
powered by A Place in the Sun Currency, regulated in the UK (FCA firm reference 504353)
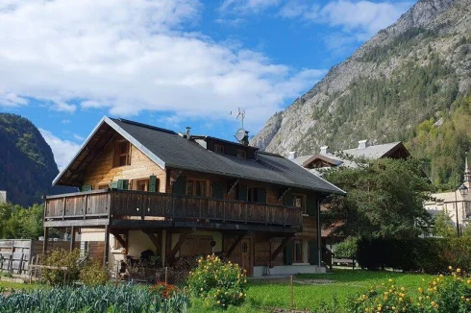


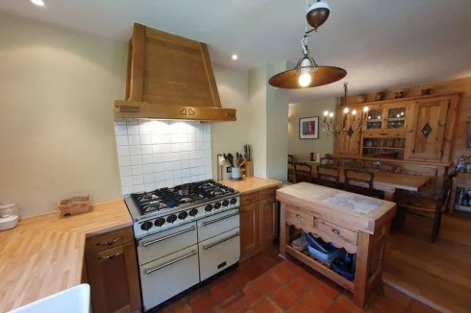
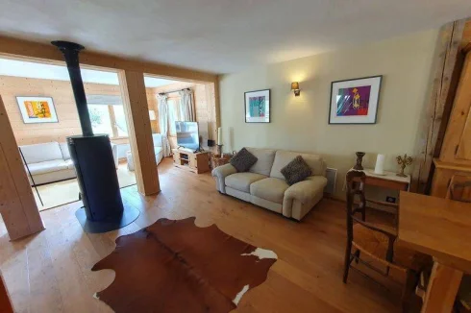
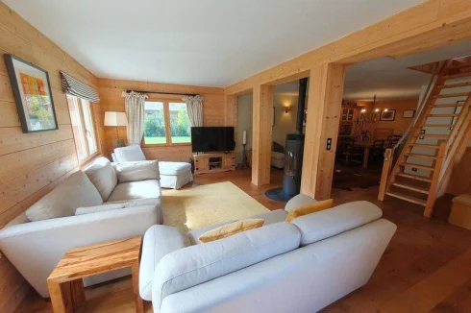
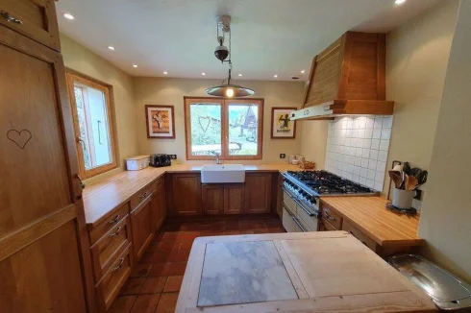
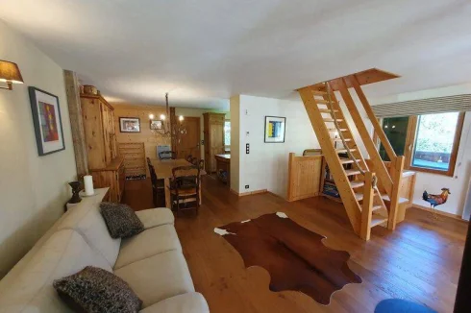
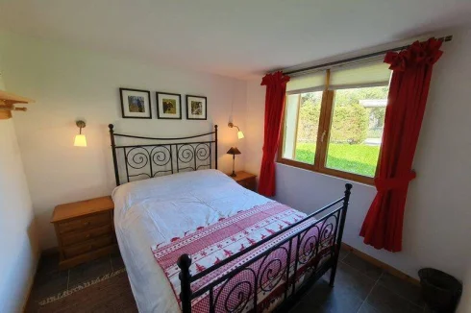
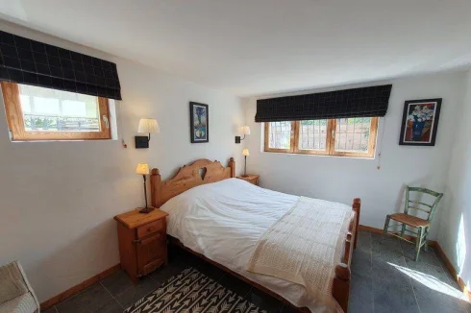
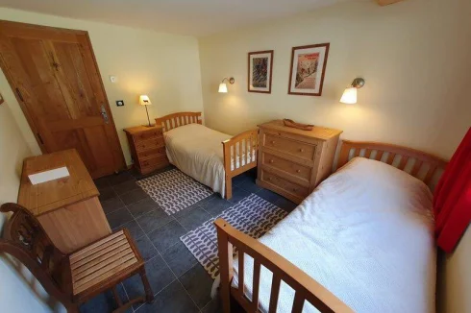
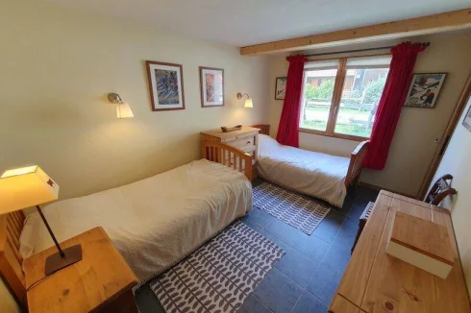
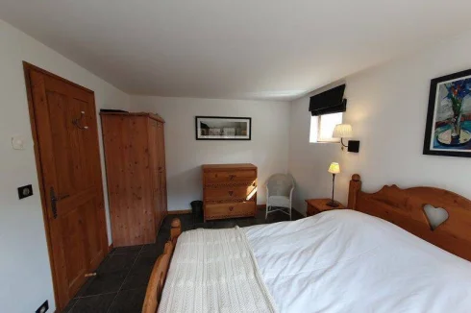
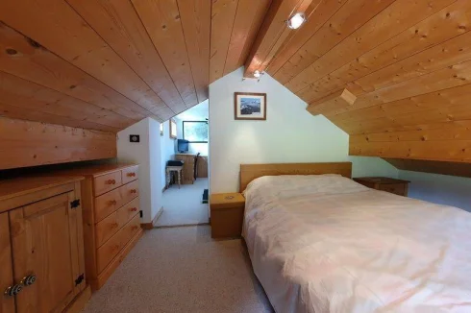
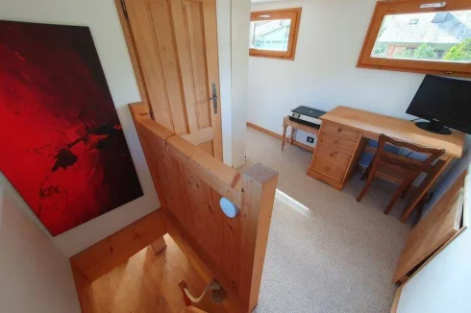
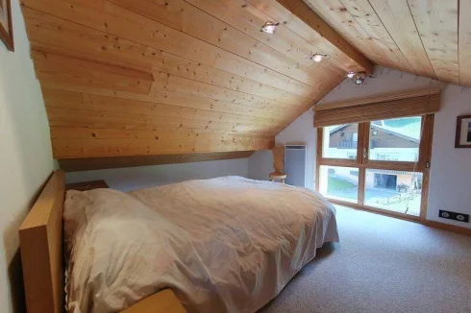
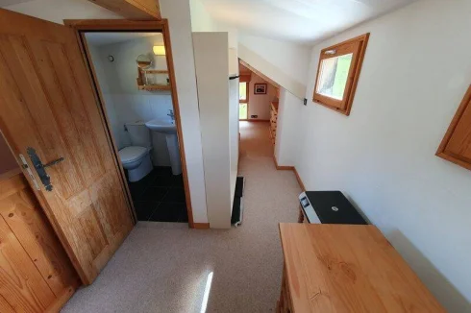
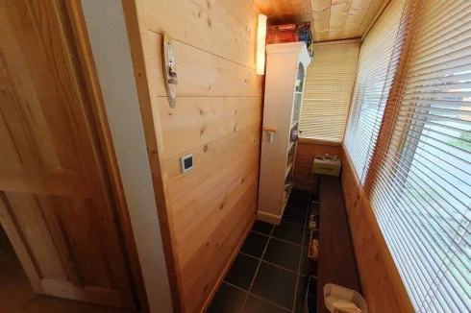
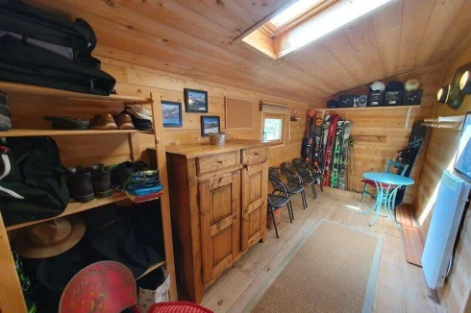
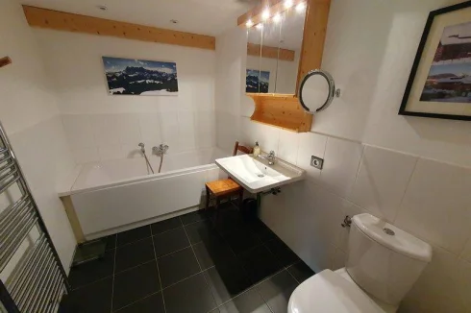
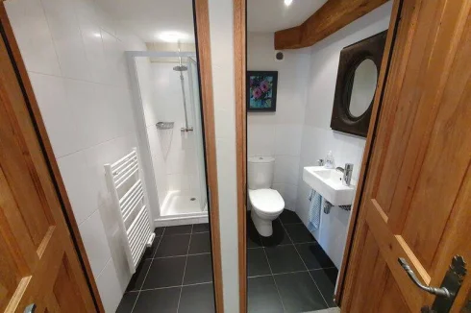
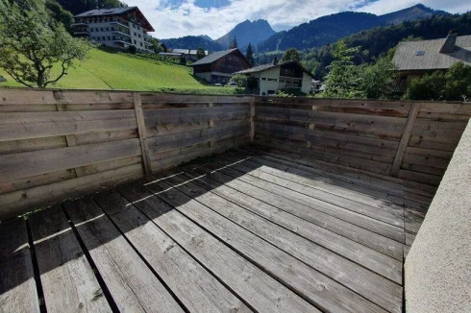
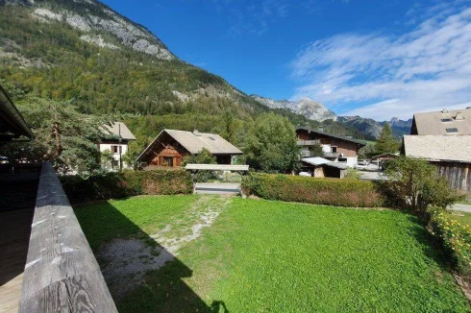
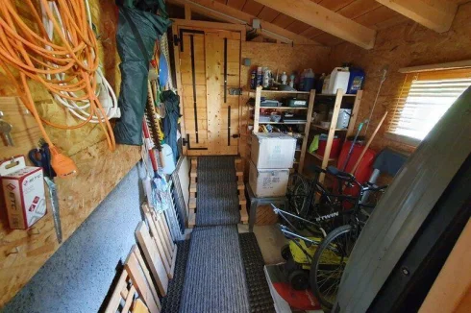
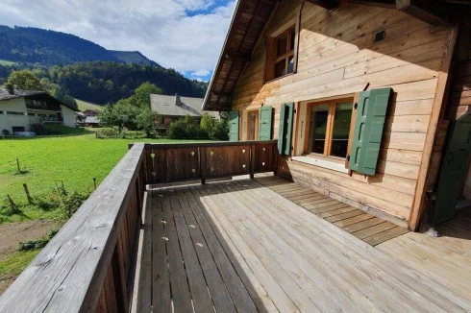
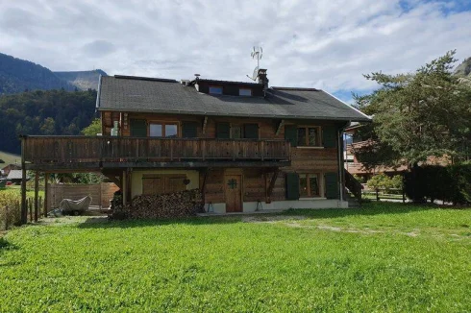
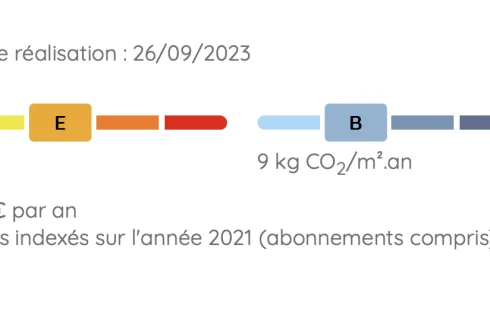
 Currency Conversion provided by French Property Currency
powered by A Place in the Sun Currency, regulated in the UK (FCA firm reference 504353)
Currency Conversion provided by French Property Currency
powered by A Place in the Sun Currency, regulated in the UK (FCA firm reference 504353)