Property Description
Located in a typical Minervois village with restaurant, grocery store and hairdresser, this single-storey villa from 2005 is ideal for a dolce vita in the sun!
It offers a living area of 106m2 on a plot of 1448m2 broken down as follows:
An entrance hall, a WC with hand basin, a garage/space, a living room (living/dining room with wood stove and French window onto terrace) and open fitted kitchen (bar, wall and base furniture, dishwasher, sink, cooker hood), a hall with cupboard, a bedroom with fitted cupboards, French door onto terrace and reversible air conditioning, a bedroom with fitted cupboards and reversible air conditioning, a bathroom (Italian shower, basin, WC, towel dryer), a master suite comprising a bedroom as well as its en-suite bathroom (Italian shower, vanity unit, WC, towel dryer).
A separate annex at the back of the garden with completely independent access, can be transformed into a gite (there is already a sink and electricity).
Outside you will find pleasant wooded grounds with several olive trees, apricot trees, fig trees, almond trees, apple trees, etc., a beautiful and large terrace with its delightful pergola overlooking a 7x3m swimming pool, with 2018 liner and a wooden shelter.
Ideal for living all year round or as a second home, as it is very easy to maintain!
* Single storey house of 106m2
- Entrance hall of 4.13 m2
- WC with hand basin
- garage/laundry area of ??14 m2
- living room with open-plan kitchen of 35 m2
- 5 m2 hall with cupboard
- bedroom of 12.32 m2
- bedroom of 10.34 m2
- bathroom of 5.87 m2
- master suite of 18 m2 including a bedroom of 12.03 m2 as well as its en-suite bathroom of 5.90 m2
* Outbuilding
16 m2 annex at the rear of the garden and with completely independent access, which could be transformed into a gite (there is already a sink and electricity).
* Garden
- A plot of land of 1148 m2 with several olive trees, apricot tree, fig tree, almond tree, apple tree:
- a beautiful and large terrace of almost 60 m2 with its pleasant pergola overlooking a 7x3m swimming pool,
- a wooden shelter.
* Village
Minervois village, offering a peaceful life surrounded by countryside with producers of quality wine, a restaurant, a supermarket, and close to Rieux Minervois, a village with all amenities.
A few kilometers from the city of Carcassonne, it allows you to enjoy cultural visits as well as beautiful walks in the surrounding area
* Sales Details
Agency fees charged to the seller. Partner agent-Delegation mandate.
DPE: B and A
Estimated amount of annual energy expenditure for standard use: between €903 and €1221 per year. Average energy prices indexed to the year 2021 (subscriptions included).
Les informations sur les risques auxquels ce bien est expose sont disponibles sur le site Georisques:
* Contact Us
France Property Angels ,
Ambre Schiena - Commercial Agent (EI)
Number of reception rooms : 1 :
Number of bedrooms : 3 :
Number of bath/shower rooms : 2 :
Habitable Area : 106 m2
Land Area : 1148 m2 :
Taxe Fonciere : €1382; :
Garage : Yes:
County: Aude:
Postcode: 11160:
Near Town Centre: Yes:
Swimming pool : Yes:
Garden : Yes:
* Single storey villa built in 2005, 106m2
* Three bedrooms including a master suite
* Wood burning stove, electric heating and air conditioning
* Double glazing
* Wooden shutters
* Mains drains
* Wooded land of 1148 m2 with several olive trees, apricot tree, fig tree, almond tree, apple tree
* Large terrace
* 7x3m swimming pool with 2018 liner
* Wood store
* Small outbuilding that can be converted into a gite
* Minervois village with grocery store, restaurant and hairdresser
* 5 minutes from Rieux-Minervois with all amenities
* 15 minutes from Lake Jouarres
* 25 minutes from Carcassonne and its airport
 Find more properties from this Agent
Find more properties from this Agent
 Currency Conversion provided by French Property Currency
powered by A Place in the Sun Currency, regulated in the UK (FCA firm reference 504353)
Currency Conversion provided by French Property Currency
powered by A Place in the Sun Currency, regulated in the UK (FCA firm reference 504353)
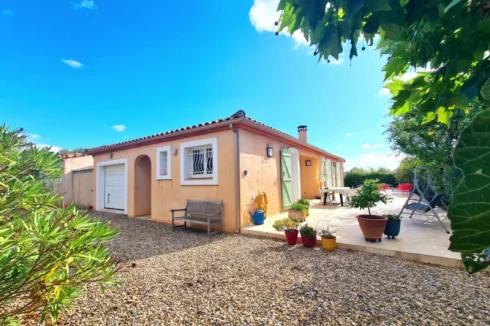
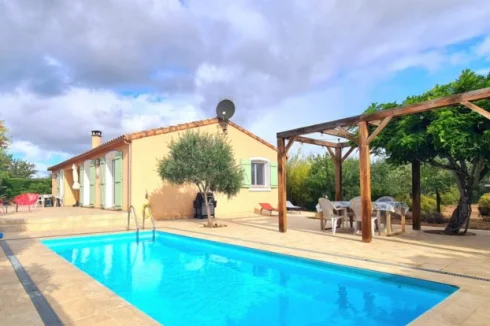
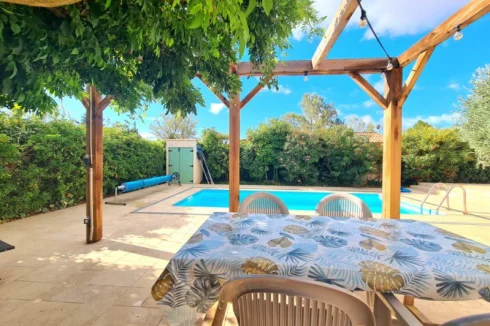
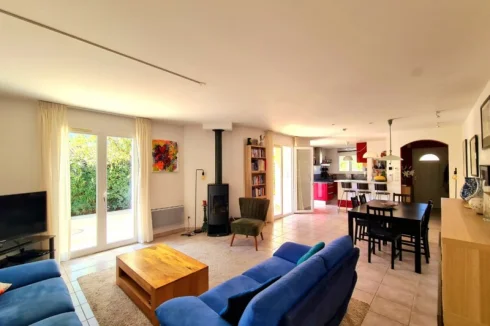
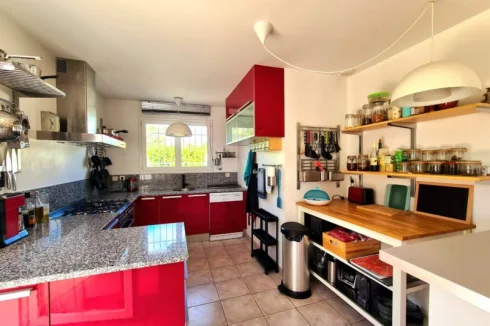
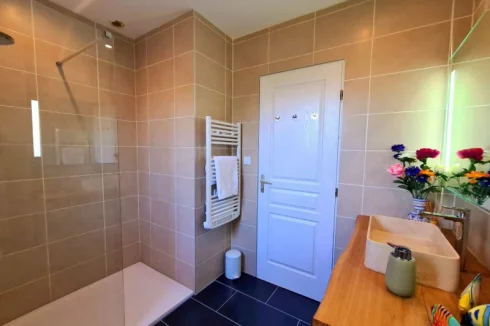
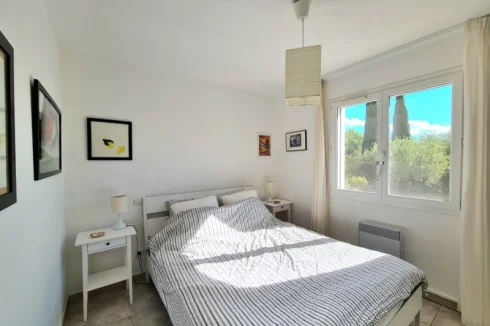
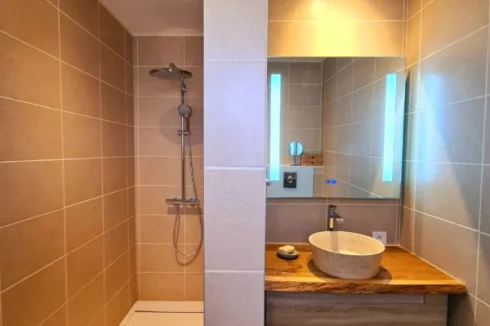
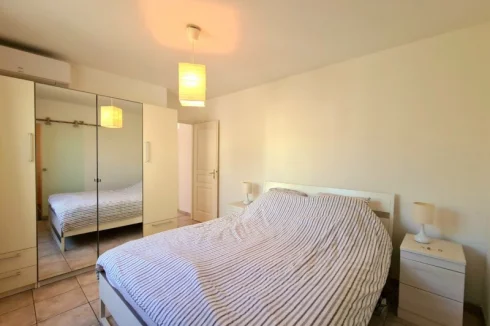

 Currency Conversion provided by French Property Currency
powered by A Place in the Sun Currency, regulated in the UK (FCA firm reference 504353)
Currency Conversion provided by French Property Currency
powered by A Place in the Sun Currency, regulated in the UK (FCA firm reference 504353)