Auv 1124: Double Village House with Two Gardens, Outbuilding
€98,000
Advert Reference: Auv 1124
For Sale By Agent
Agency: Auvergne Immo Find more properties from this Agent
Find more properties from this Agent
 Currency Conversion provided by French Property Currency
powered by A Place in the Sun Currency, regulated in the UK (FCA firm reference 504353)
Currency Conversion provided by French Property Currency
powered by A Place in the Sun Currency, regulated in the UK (FCA firm reference 504353)
| €98,000 is approximately: | |
| British Pounds: | £83,300 |
| US Dollars: | $104,860 |
| Canadian Dollars: | C$144,060 |
| Australian Dollars: | A$161,700 |
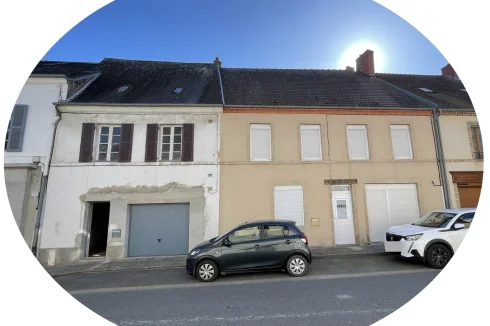


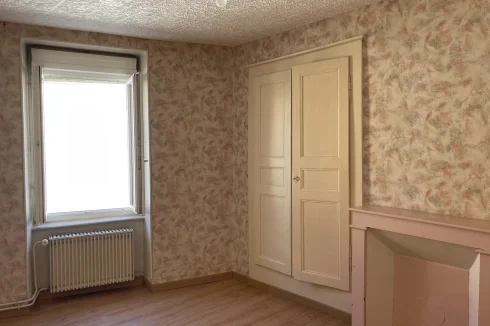
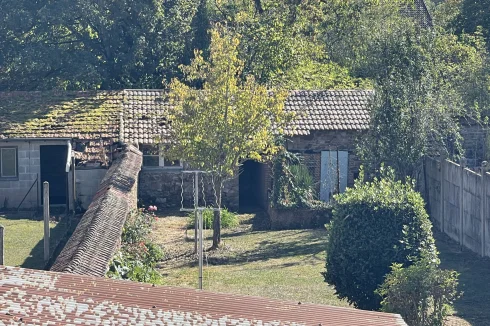
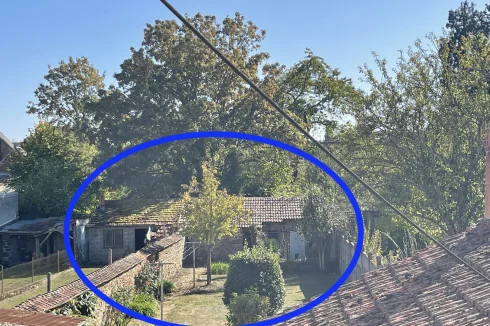
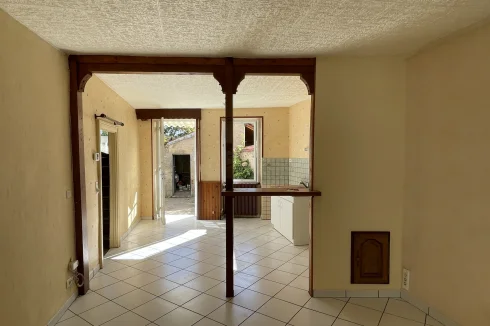

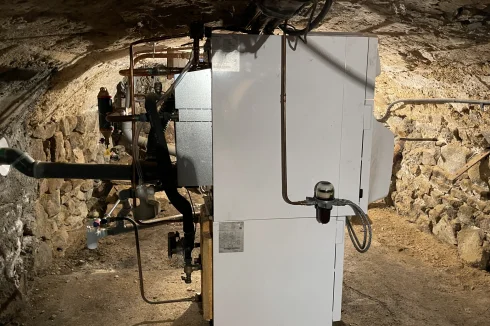
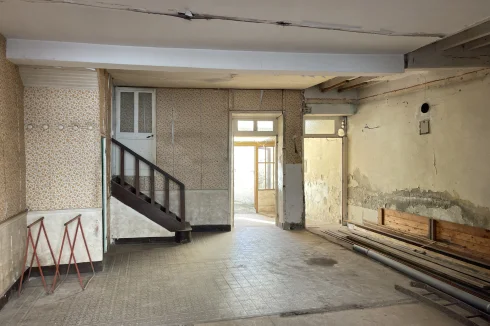
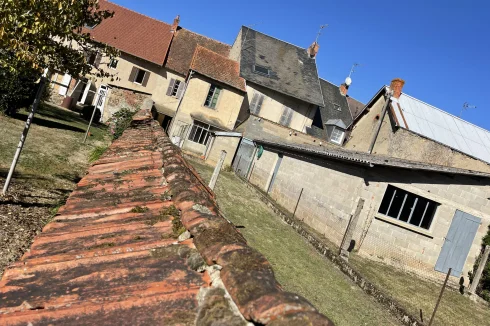
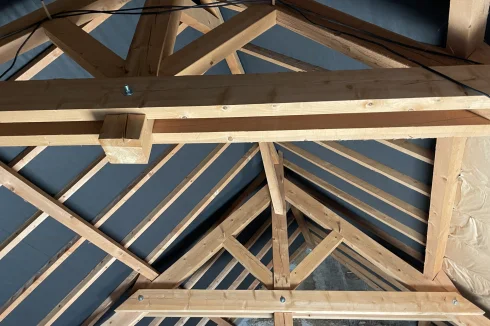
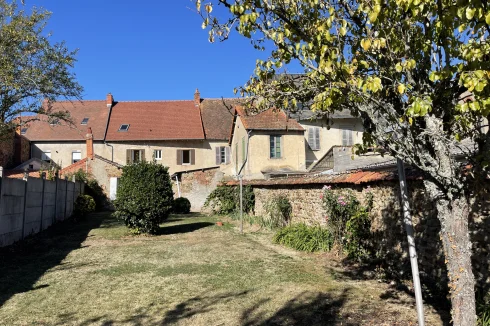
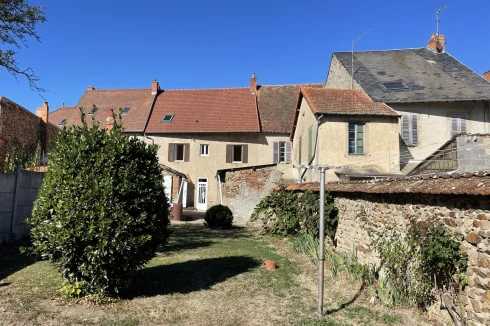


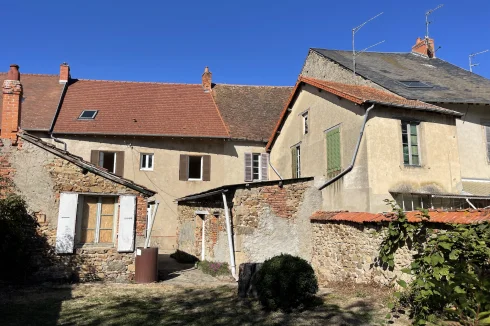
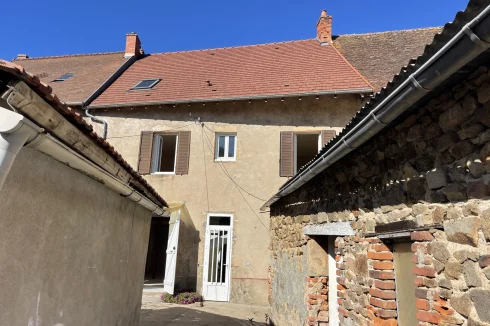

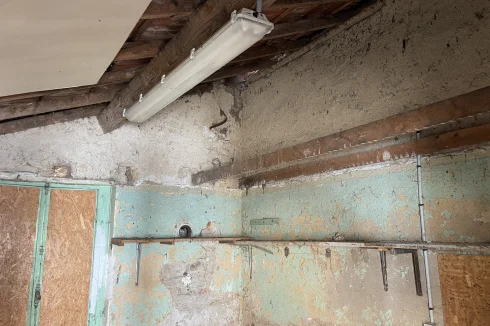
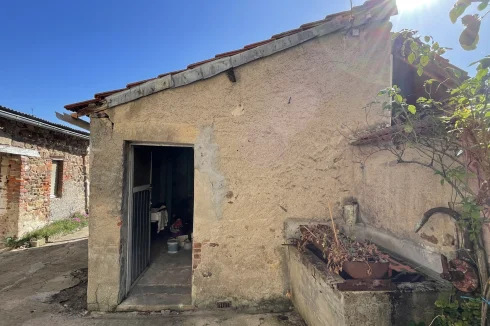
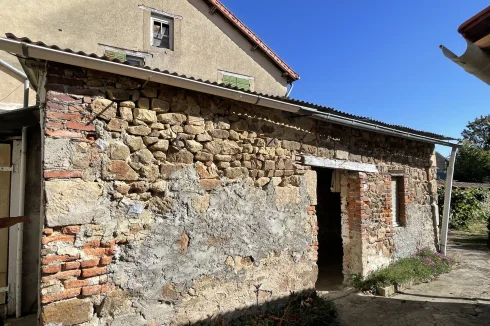
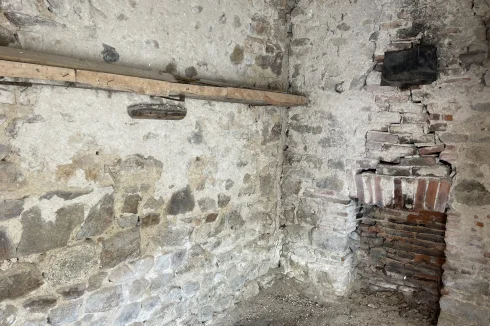
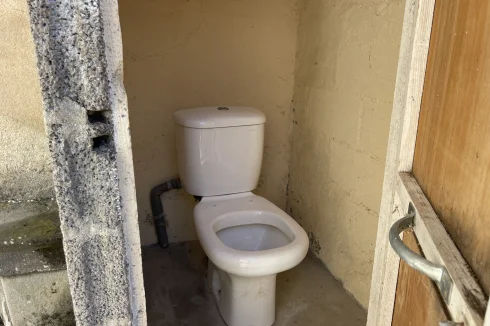
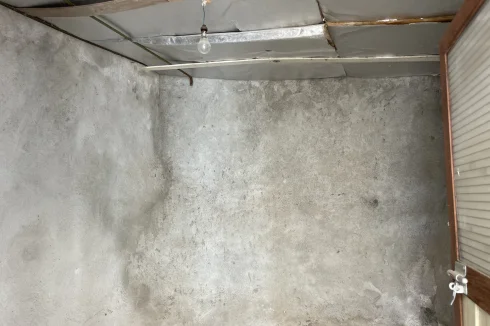

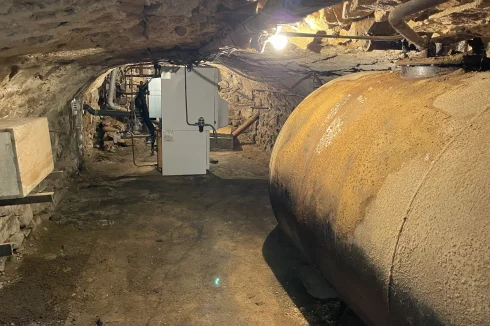

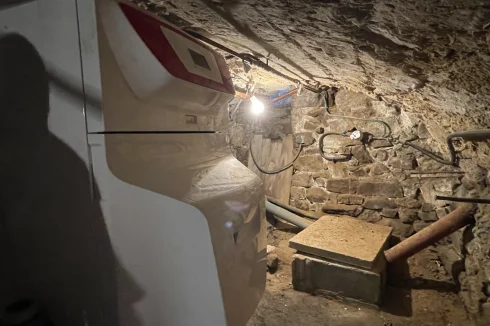
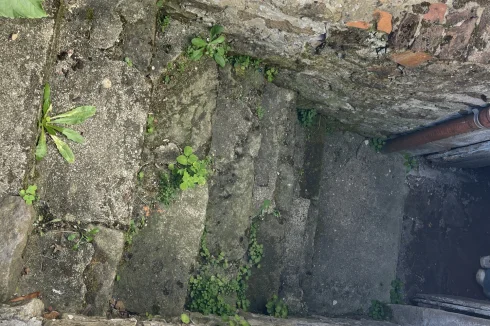
Key Info
- Type: Residential (Village House, House), Maison Ancienne
- Bedrooms: 7
- Bath/ Shower Rooms: 2
- Habitable Size: 130 m²
- Land Size: 750 m²
Features
- Attic(s) / Loft(s)
- Basement
- Cellar(s) / Wine Cellar(s)
- Central Heating
- Fibre Internet
- Garden(s)
- Gîte(s) / Annexe(s)
- Mains Drainage
- Mains Electricity
- Mains Water
- Outbuilding(s)
- Renovated / Restored
- Renovation / Development Potential
- Rental / Gîte Potential
- Well
Property Description
Auv 1124: Double village house with two gardens and outbuildings, 750m2This property, located in the center of Marcillat-en-Combraille, comprises two houses. The house on the right has undergone partial renovation, featuring modern oil-fired central heating in the vaulted cellar. It offers a floor area of 70m2 per floor and includes a basement, ground floor, first floor, and convertible attic with a recently renewed roof.The ground floor currently consists of an entrance hall, kitchen-living room, WC, office, and bedroom. On the first floor, there are 4 spacious rooms and a tiled bathroom with bathtub, sink, bidet, and WC. Recent PVC windows and double-glazed doors with shutters are installed.The adjoining house for renovation (45m2 land area, 3 floors + basement) can serve as a garage, an extension of the main house, a second residence, or a garage with an apartment. Both houses have a garden separated by a dividing wall, which could be merged, along with 2 wells and various outbuildings.Connected to sewage, water, electricity, and fiber optic. Due to its size, the property offers versatile usage.
 Energy Consumption (DPE)
Energy Consumption (DPE)
 CO2 Emissions (GES)
CO2 Emissions (GES)
 Currency Conversion provided by French Property Currency
powered by A Place in the Sun Currency, regulated in the UK (FCA firm reference 504353)
Currency Conversion provided by French Property Currency
powered by A Place in the Sun Currency, regulated in the UK (FCA firm reference 504353)
| €98,000 is approximately: | |
| British Pounds: | £83,300 |
| US Dollars: | $104,860 |
| Canadian Dollars: | C$144,060 |
| Australian Dollars: | A$161,700 |