Property Description
Auv 1137: Natural stone house and barn, water well, views, 7400m2This natural stone house is in good overall condition, the structure is very solid but the interior needs renovation. The barn can also be integrated with the house, converted into a separate house, and so on. On the left, there is still an open barn, and on the right, an outbuilding that was used as a chicken coop. The strip in front of the house belongs to it, and at the back and on both sides, there is a very large piece of land with several large trees and a wide view. There is a septic tank that is not compliant but works. Beautiful property for numerous projects.The house can be inhabited primitively, actually everything is there, except for a wood stove for heating. So, there is actually a choice, a major renovation is also possible. The front door is PVC with double glazing, but the rest of the windows are original and single glazed. The total indoor space of the house is 52m2, with a ground floor, a first floor, and an attic that is not very high. The barn is 12m × 6m and is 6.5m high.There is a living kitchen (19.5m2, 2m60 high) with a fireplace, cement floor, built-in cupboard where an easy passage to the barn could be made, sink, and the smart meter for electricity. The electrical installation is not compliant but works. To the right of it, there is a living room (19.5m2) with oak parquet flooring, built-in cupboard, small marble fireplace.At the back, separated by a partition wall, there is a granary (9.5m2) with the hot water boiler on the left in a door leading to a rear cellar (6m2) with an original bread oven. To the right, there is a functional bathroom (3m2) with shower and toilet.A long narrow staircase leads to the upper floor, with a small hallway (5.5m2) and a window overlooking the rear piece of land which is now being sold with the house. Very beautiful view. In the past, the cows used to come up to the house, and the back was not used, but that could change now because the land comes with it, which is interesting!Furthermore, there is a bedroom of normal size (12.5m2, height 2m40 under the beams) at the front of the house and a much larger room (31m2) used as a large sleeping area. Here, there is also a toilet and a sink, connected to the septic tank.A steep staircase still leads to the attic, but it is not high enough at the ridge to create really large spaces.The roof of the house is in asbestos slates, the barn has a tiled roof, and the side and rear outbuildings have asbestos sheet roofs.Very beautiful property with many possibilities.
 Find more properties from this Agent
Find more properties from this Agent
 Currency Conversion provided by French Property Currency
powered by A Place in the Sun Currency, regulated in the UK (FCA firm reference 504353)
Currency Conversion provided by French Property Currency
powered by A Place in the Sun Currency, regulated in the UK (FCA firm reference 504353)

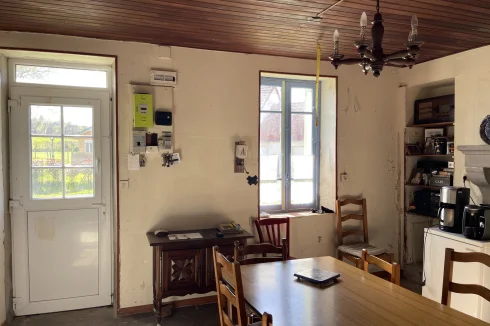

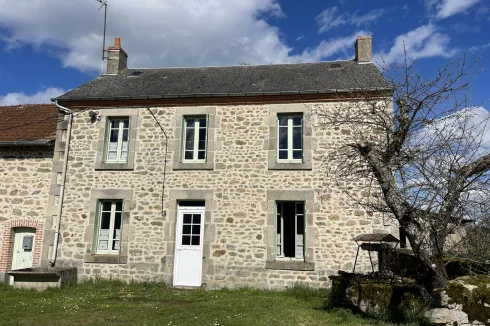
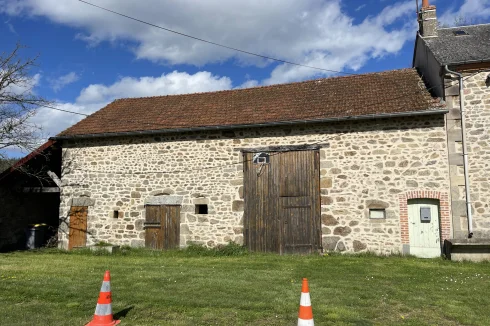
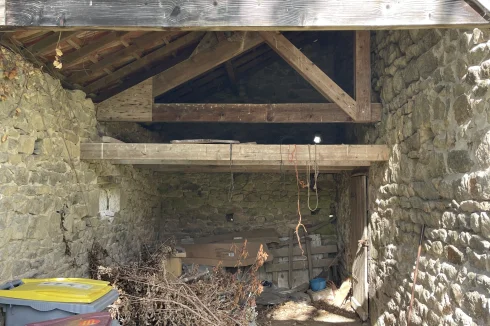
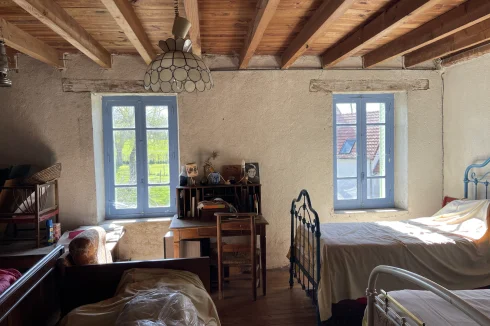
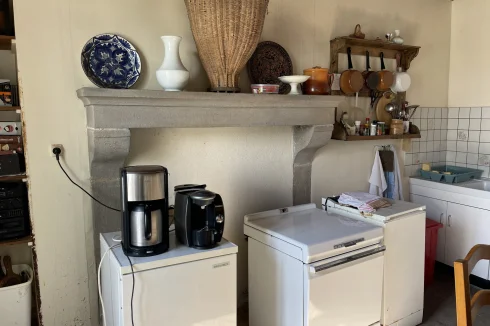
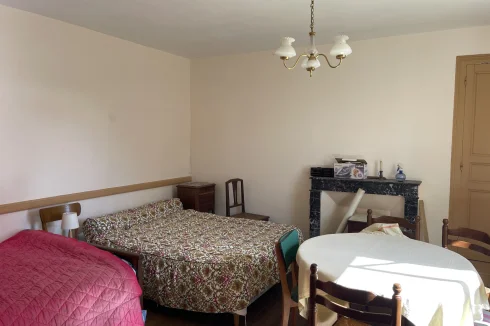
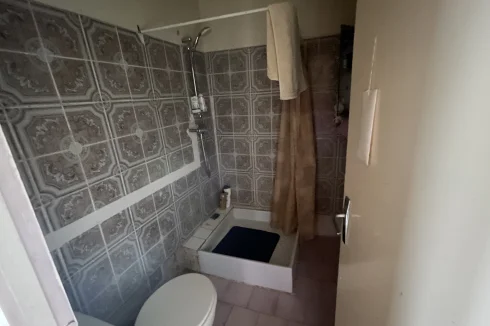
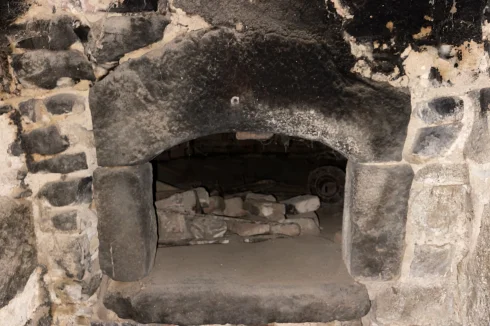
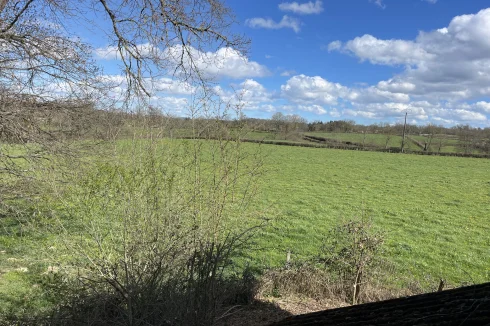
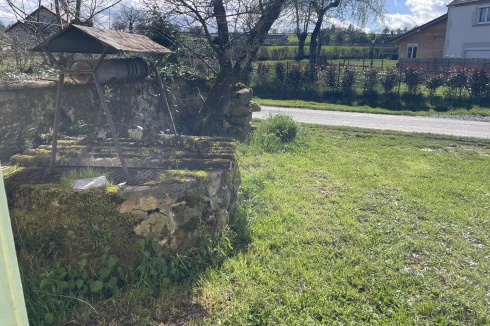

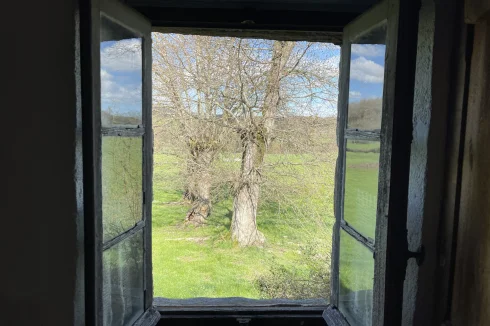
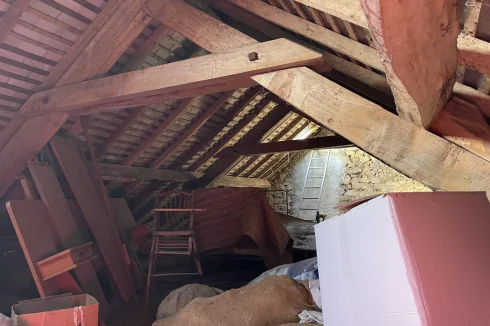

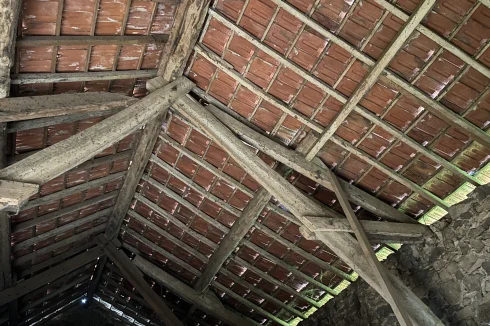

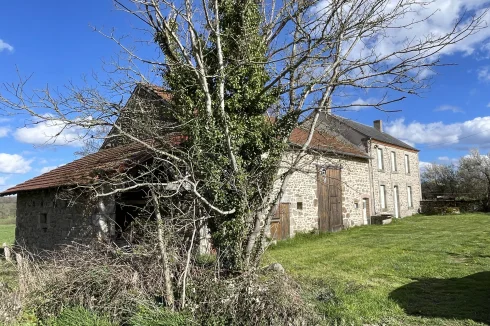
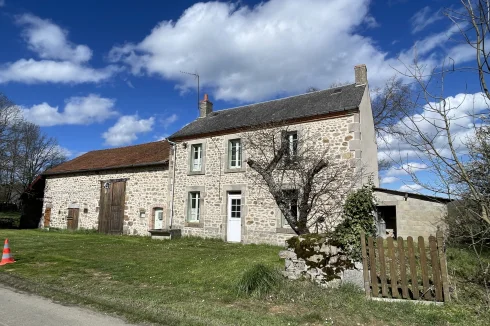
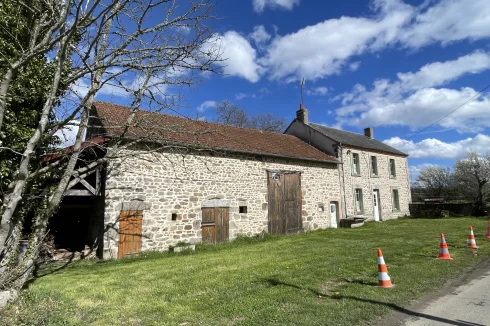
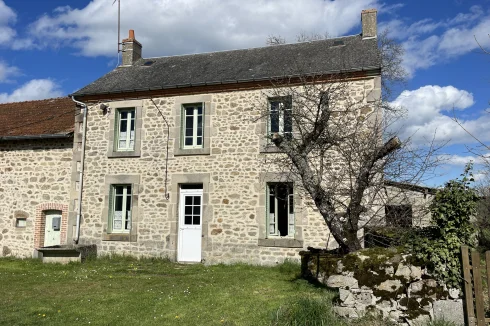


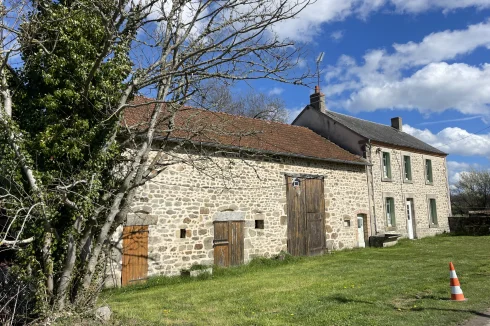
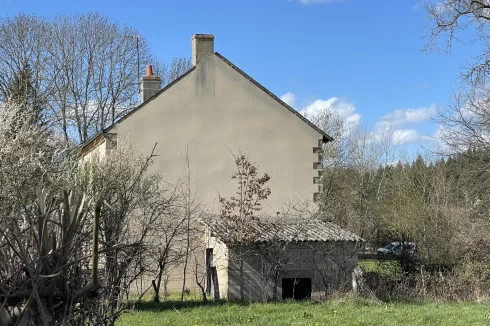
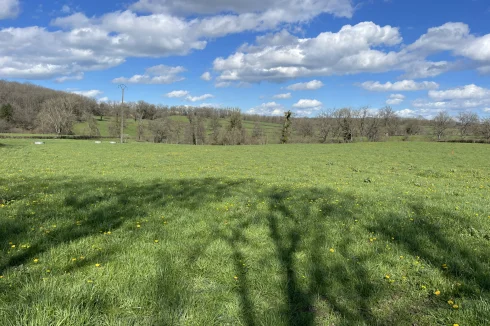

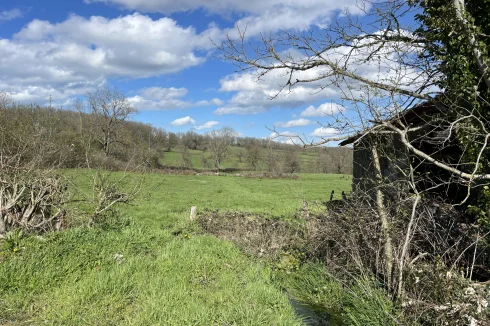
 Currency Conversion provided by French Property Currency
powered by A Place in the Sun Currency, regulated in the UK (FCA firm reference 504353)
Currency Conversion provided by French Property Currency
powered by A Place in the Sun Currency, regulated in the UK (FCA firm reference 504353)