Auv 1162: Large House, Center of Pionsat, with Very Beautifu
5
Beds
1
Bath
Habitable Size:
155 m²
Land Size:
440 m²
Return to search
Region: Auvergne
Department: Puy-de-Dôme (63)
Commune: Pionsat (63330)
 Currency Conversion provided by French Property Currency
powered by A Place in the Sun Currency, regulated in the UK (FCA firm reference 504353)
Currency Conversion provided by French Property Currency
powered by A Place in the Sun Currency, regulated in the UK (FCA firm reference 504353)
|
British Pounds:
|
£93,500
|
|
US Dollars:
|
$117,700
|
|
Canadian Dollars:
|
C$161,700
|
|
Australian Dollars:
|
A$181,500
|
Please note that these conversions are approximate and for guidance only and do not constitute sale prices.
To find out more about currency exchange, please visit our Currency Exchange Guide.
View on map
Key Info
Advert Reference: Auv 1162
- Type: Residential (Town House, House) , Terraced
- Bedrooms: 5
- Bath/ Shower Rooms: 1
- Habitable Size: 155 m²
- Land Size: 440 m²
Features
- Attic(s) / Loft(s)
- Balcony(s)
- Bed & Breakfast Potential
- Central Heating
- Character / Period Features
- Double Glazing
- Garden(s)
- Renovated / Restored
- Renovation / Development Potential
- Rental / Gîte Potential
- Shed(s)
- Vegetable Garden(s)
Property Description
Auv 1162: Large house, center of Pionsat, with very beautiful garden, 540m2This magnificent building is in good general condition. In the past, it was a hotel-restaurant. The current living area is officially 155m2, but the attic can still be fully converted. The garden is located across the small dead-end street at the back, a beautiful flat garden with a lovely garden shed and a paved path in the middle, surrounded by various trees. Until now, it has been used as a vegetable garden. It is situated right in the center of Pionsat, yet in complete tranquility. Charming!The house has 2 floors and a large attic that is yet to be developed. Of course, the entire property needs to be modernized. However, there is already central heating on fuel oil, with radiators in every room. At the front, on the first floor, there is an original balcony. The windows and doors have largely been replaced with PVC double glazing.Here are the dimensions of the rooms:Ground floor:* Entrance: 8.050m2* Hall: 9.560m2* Corridor: 4.720m2* Room: 9.860m2* Kitchen no1: 9.740m2* Kitchen no2: 10.192m2* WC: 2.060m2* Living room: 28.79m2First floor:* Landing: 6.120m2* Bathroom: 5.010m2* Bedroom no1: 17.100m2* Office: 7.630m2* Bedroom no2: 8.880m2* Dressing room: 4.380m2* Bedroom no3: 10.150m2* Bedroom no4: 13.480m2TOTAL: 155.302m2

Energy Consumption (DPE)

CO2 Emissions (GES)
The information displayed about this property comprises a property advertisement which has been supplied by Auvergne Immo and does not constitute property particulars. View our full disclaimer
.
 Find more properties from this Agent
Find more properties from this Agent
 Currency Conversion provided by French Property Currency
powered by A Place in the Sun Currency, regulated in the UK (FCA firm reference 504353)
Currency Conversion provided by French Property Currency
powered by A Place in the Sun Currency, regulated in the UK (FCA firm reference 504353)
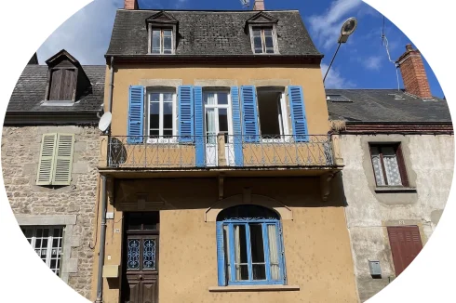
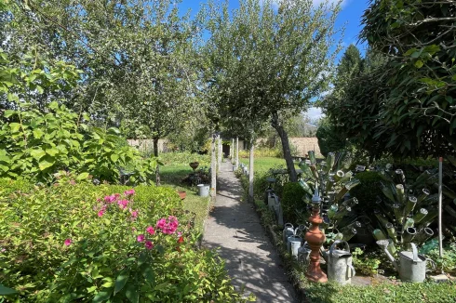
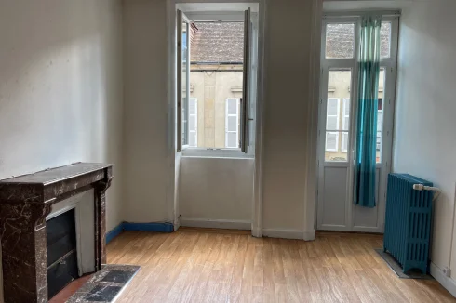
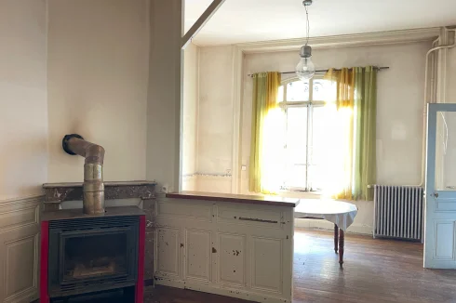
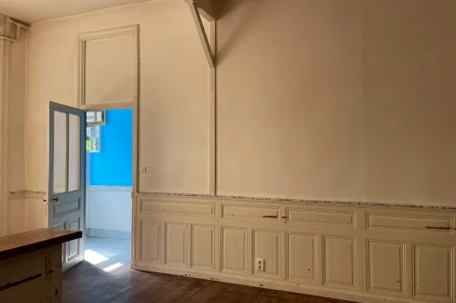
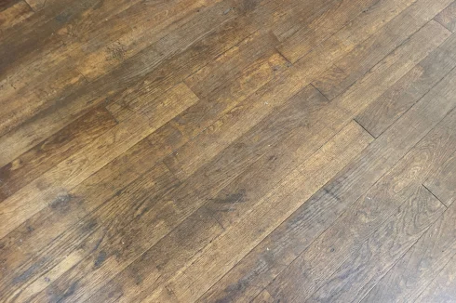
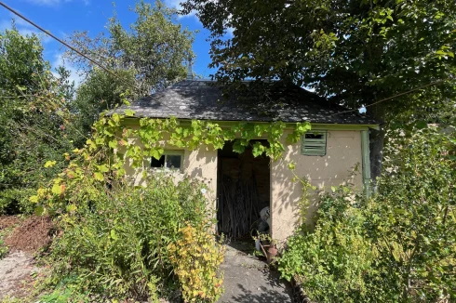
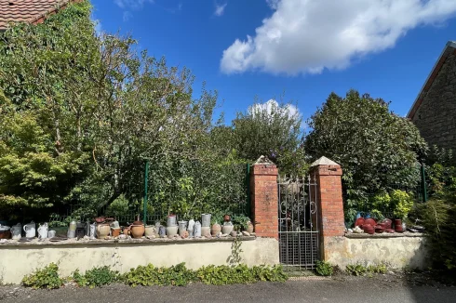



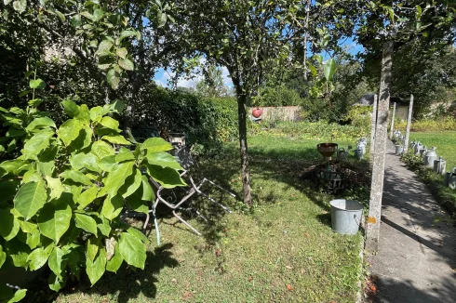
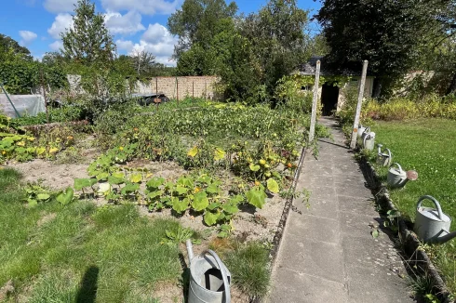
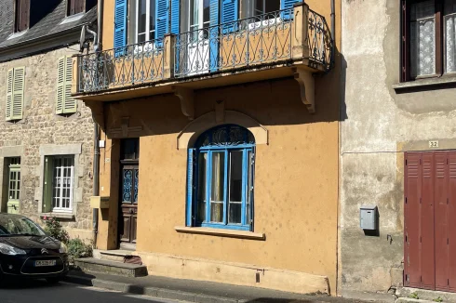
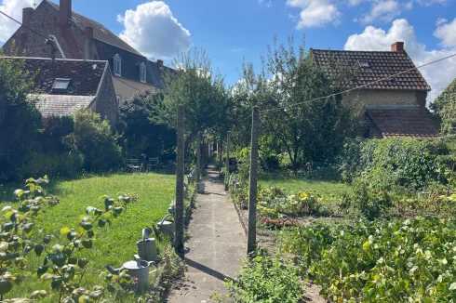
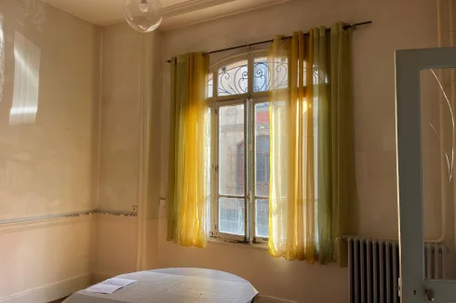
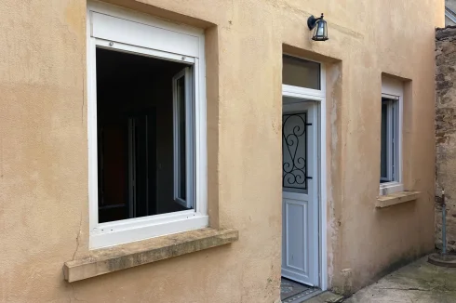
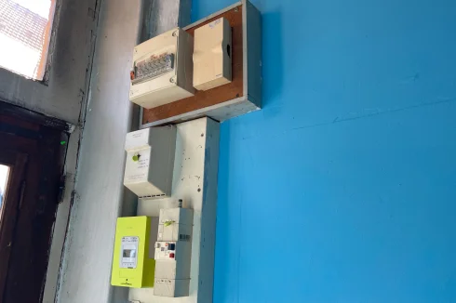
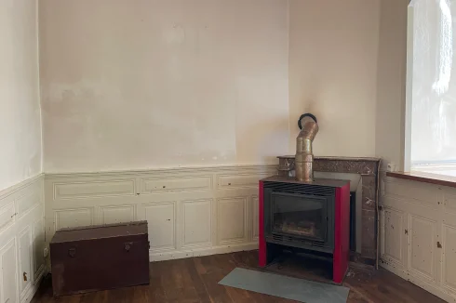
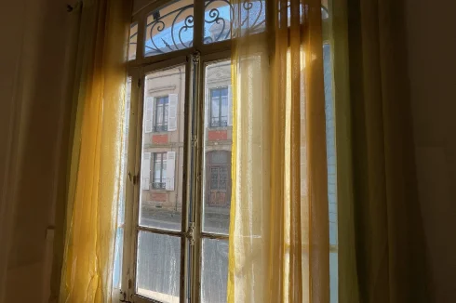
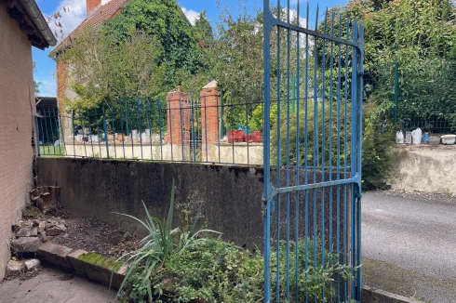
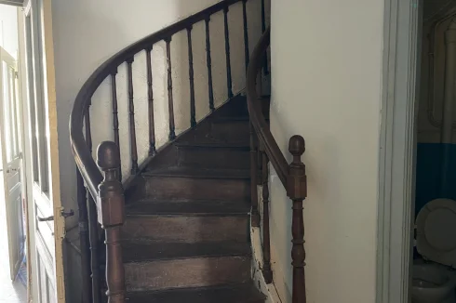
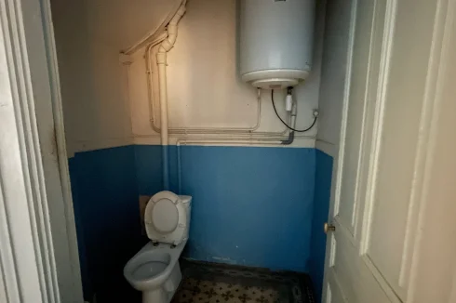
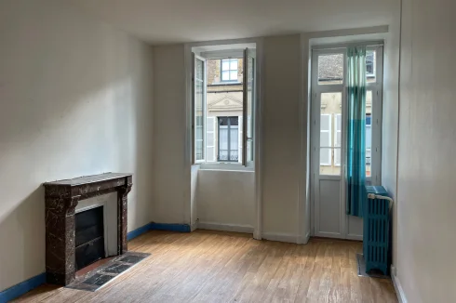
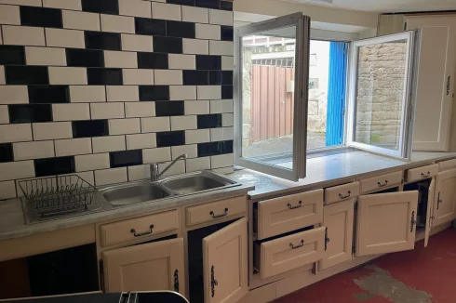

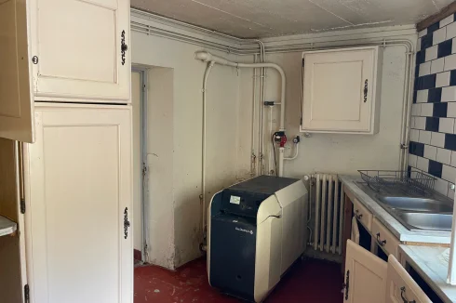
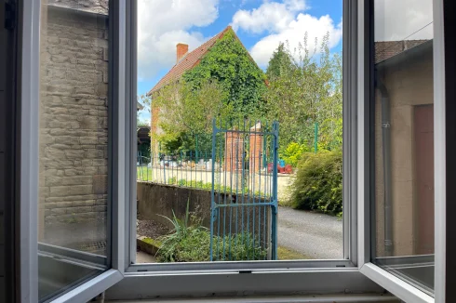
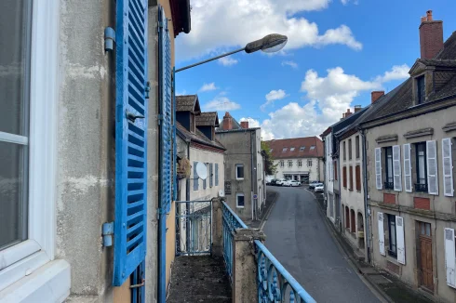
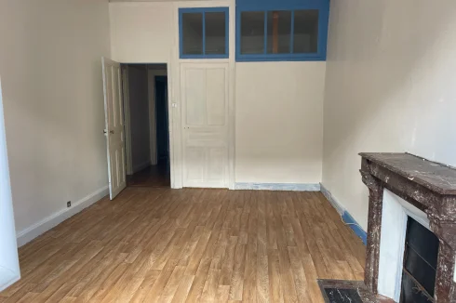
 Energy Consumption (DPE)
Energy Consumption (DPE)
 CO2 Emissions (GES)
CO2 Emissions (GES)
 Currency Conversion provided by French Property Currency
powered by A Place in the Sun Currency, regulated in the UK (FCA firm reference 504353)
Currency Conversion provided by French Property Currency
powered by A Place in the Sun Currency, regulated in the UK (FCA firm reference 504353)