Cannes - California - Breathtaking Sea Views
4
Beds
4
Baths
Habitable Size:
239 m²
Land Size:
1,506 m²
Return to search
Region: Provence-Alpes-Côte d'Azur
Department: Alpes-Maritimes (06)
Commune: Le Cannet (06110)
 Currency Conversion provided by French Property Currency
powered by A Place in the Sun Currency, regulated in the UK (FCA firm reference 504353)
Currency Conversion provided by French Property Currency
powered by A Place in the Sun Currency, regulated in the UK (FCA firm reference 504353)
|
British Pounds:
|
£2,975,000
|
|
US Dollars:
|
$3,745,000
|
|
Canadian Dollars:
|
C$5,145,000
|
|
Australian Dollars:
|
A$5,775,000
|
Please note that these conversions are approximate and for guidance only and do not constitute sale prices.
To find out more about currency exchange, please visit our Currency Exchange Guide.
View on map
Key Info
Advert Reference: Orlane
- Type: Residential (Villa, House) , Detached
- Bedrooms: 4
- Bath/ Shower Rooms: 4
- Habitable Size: 239 m²
- Land Size: 1,506 m²
Features
- Air Conditioning
- Alarm / CCTV
- Double Glazing
- Garage(s)
- Garden(s)
- Land
- Off-Street Parking
- Rental / Gîte Potential
- Swimming Pool
- Terrace(s) / Patio(s)
Property Description
Located in one of the most prestigious and quiet areas of Cannes, 5 minutes from the town centre and beaches, this Californian's style villa of 239 sqm is built on 1,506 sqm flat land with an infinity pool and an enchanting 180° sea view of the Lérins islands and the Estérel massif.
ON GARDEN LEVEL :
- A living/dining room with sea view overlooking the garden, an open-plan fitted kitchen, a bedroom, a dressing room, a bathroom/shower room and a separate toilet.
FIRST FLOOR: A living/dining room opening onto a large terrace with sea views, an open-plan fitted kitchen with central island and utility room, three bedrooms with private terraces, two shower rooms with toilet, a bathroom/toilet and a dressing room.
PLUS: 1 summer kitchen, 1 garage of 20 m2 and 1 independent flat of 40 m2 with panoramic sea views.
Information on the risks to which this property is exposed is available at:
Translated with (free version)
The property is south-west facing. It has sea, mountain and city views.
Rooms:
* 3 Bedrooms
* 1 Garage
* 3 Shower rooms
* 2 Walk-in closets
* 2 Lavatories
* 2 Living rooms/dining area
* 2 Dining rooms
* 1 Bathroom / Lavatory
* 1 Master bedroom
* 1 Apartment
* 90 m2 Terrace
* 1506 m2 Land
Services:
* Air-conditioning
* Double glazing
* Sliding windows
* Electric awnings
* Barbecue
* Optical fiber
* Alarm system
* Intercom
* Electric gate
* Swimming pool
Nearby:
* Town centre
* Beach

Energy Consumption (DPE)

CO2 Emissions (GES)
The information displayed about this property comprises a property advertisement which has been supplied by COLDWELL BANKER LUXURY AND FAMILY and does not constitute property particulars. View our full disclaimer
.
 Find more properties from this Agent
Find more properties from this Agent
 Currency Conversion provided by French Property Currency
powered by A Place in the Sun Currency, regulated in the UK (FCA firm reference 504353)
Currency Conversion provided by French Property Currency
powered by A Place in the Sun Currency, regulated in the UK (FCA firm reference 504353)
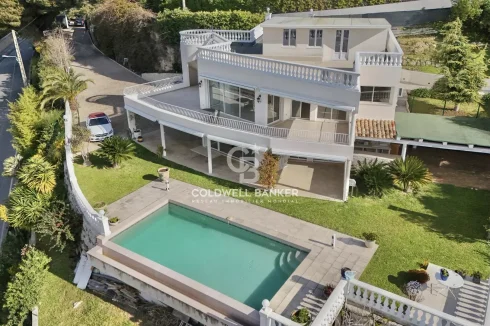
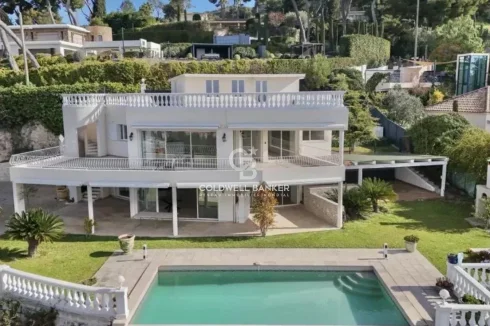
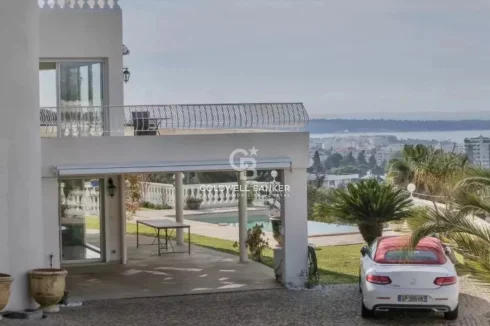
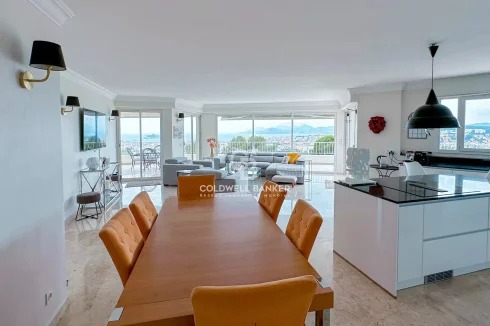
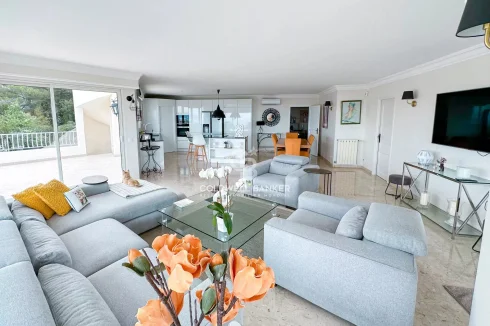
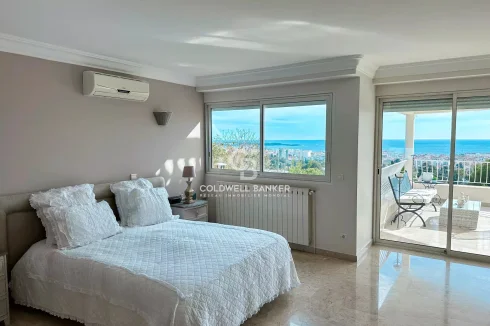
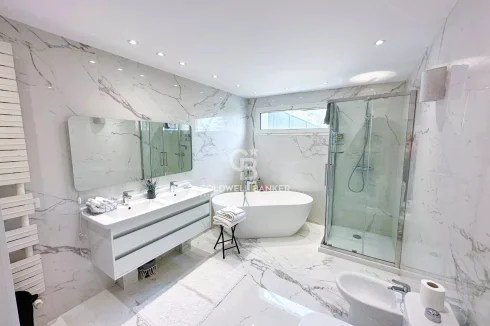
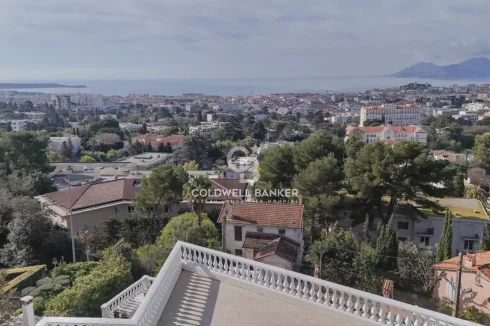
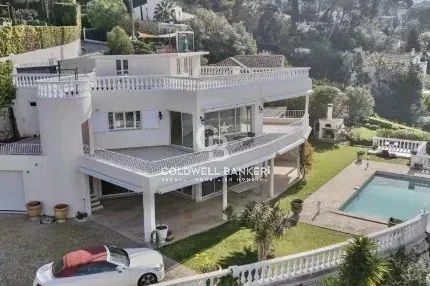
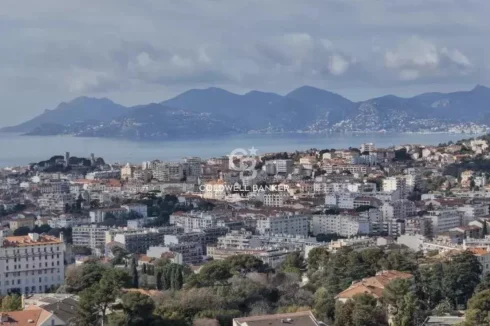
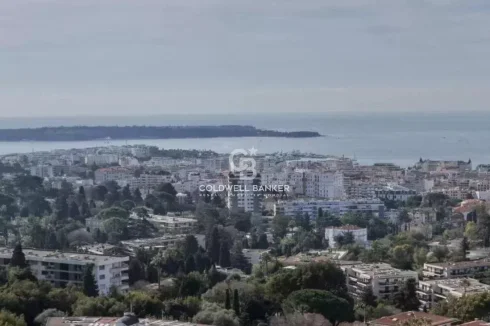
 Energy Consumption (DPE)
Energy Consumption (DPE)
 CO2 Emissions (GES)
CO2 Emissions (GES)
 Currency Conversion provided by French Property Currency
powered by A Place in the Sun Currency, regulated in the UK (FCA firm reference 504353)
Currency Conversion provided by French Property Currency
powered by A Place in the Sun Currency, regulated in the UK (FCA firm reference 504353)