Pavilion (1970) of 85m² with Veranda, Basement and Land
3
Beds
2
Baths
Habitable Size:
97 m²
Land Size:
0 m²
Return to search
Region: Burgundy
Department: Côte-d'Or (21)
Commune: Montigny-sur-Aube (21520)
 Currency Conversion provided by French Property Currency
powered by A Place in the Sun Currency, regulated in the UK (FCA firm reference 504353)
Currency Conversion provided by French Property Currency
powered by A Place in the Sun Currency, regulated in the UK (FCA firm reference 504353)
|
British Pounds:
|
£82,450
|
|
US Dollars:
|
$103,790
|
|
Canadian Dollars:
|
C$142,590
|
|
Australian Dollars:
|
A$160,050
|
Please note that these conversions are approximate and for guidance only and do not constitute sale prices.
To find out more about currency exchange, please visit our Currency Exchange Guide.
View on map
Key Info
Advert Reference: 123_IVMA1230102185
- Type: Residential (Villa, Bungalow, House) , Detached
- Bedrooms: 3
- Bath/ Shower Rooms: 2
- Habitable Size: 97 m²
- Land Size: 0 m²
Highlights
- Year of Construction: 1949
Features
- Garden(s)
- Land
- Off-Street Parking
- Rental / Gîte Potential
- Terrace(s) / Patio(s)
Property Description
Beautiful house located in a village near the A5 motorway, near the national park, with shops, doctor, hairdresser, schools and pharmacy.
Halfway between Châtillon/Seine and Chaumont, it offers an interesting geographical location.
House of 85m2 habitable immediately with a large basement of the same surface easily usable.
A veranda of 12m2 provides access to the kitchen, of 11m2, a beautiful bright room of 16m2, three bedrooms of approximately 13m2 with floating floors and wardrobes, a shower room, toilet.
In the basement: a large garage, a boiler room, a cellar, a workshop space.
Outside: an enclosed courtyard with self-locking flooring and small garden space.
Double glazing with electric shutters.
Oil heating.
TF 772 euros.
House with excessive consumption class F.
Minimum consumption 2490 euros and maximum 3420 euros.
Ideal for a family, this house is to be discovered as soon as possible!.
price negotiable
See you soon.

Energy Consumption (DPE)

CO2 Emissions (GES)
The information displayed about this property comprises a property advertisement which has been supplied by Groupe Eric Mey and does not constitute property particulars. View our full disclaimer
.
 Find more properties from this Agent
Find more properties from this Agent
 Currency Conversion provided by French Property Currency
powered by A Place in the Sun Currency, regulated in the UK (FCA firm reference 504353)
Currency Conversion provided by French Property Currency
powered by A Place in the Sun Currency, regulated in the UK (FCA firm reference 504353)
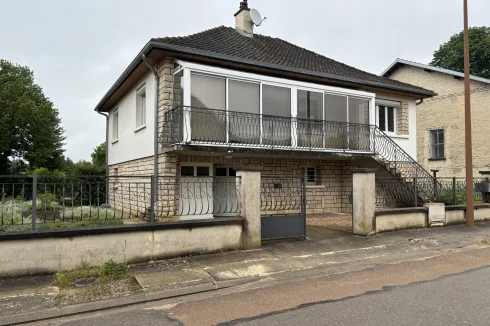

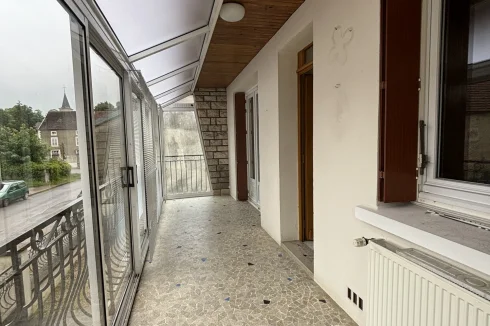
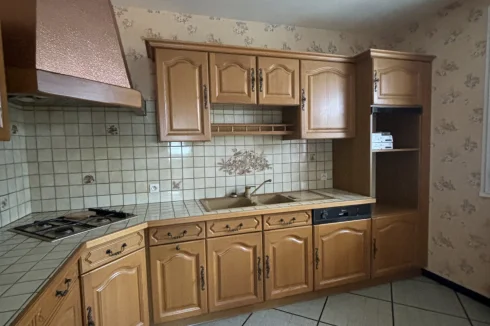
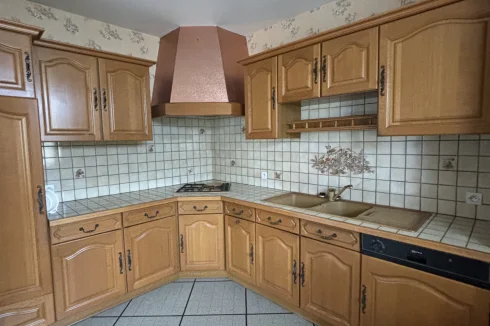
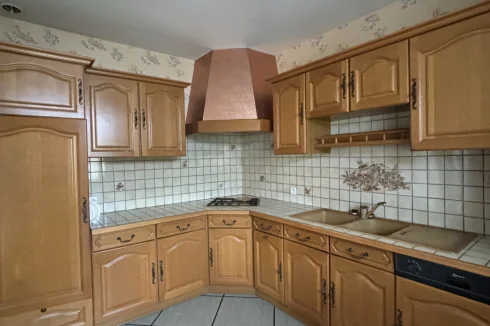
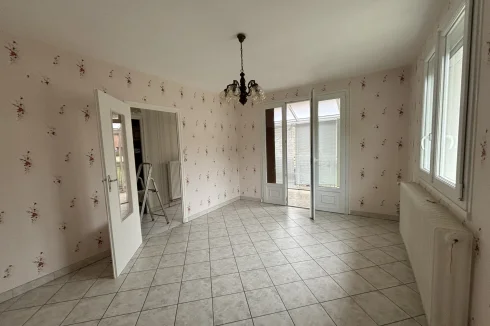

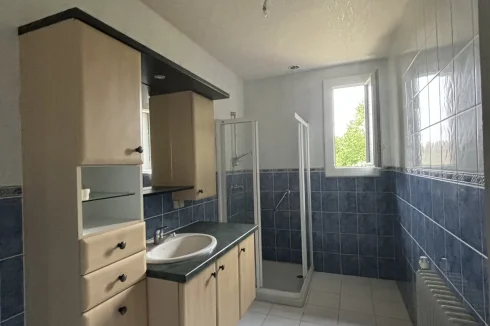
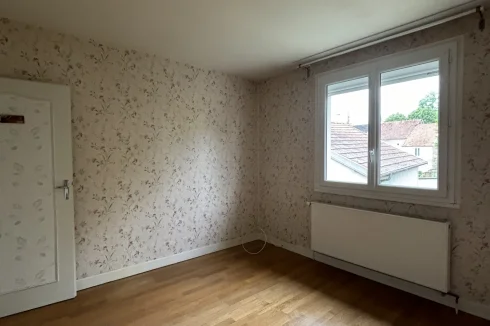
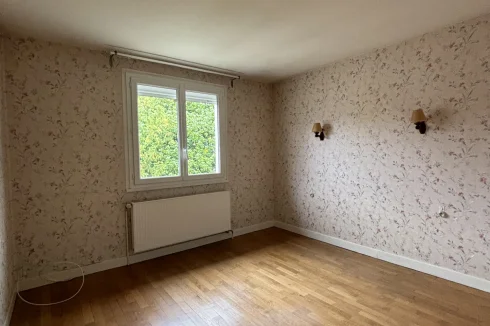
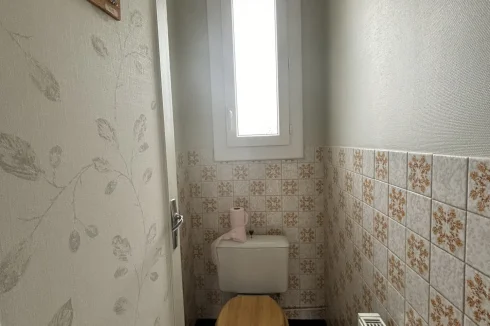
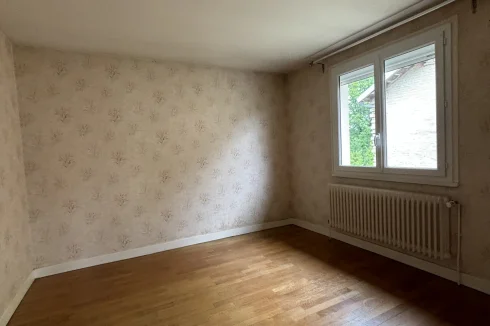
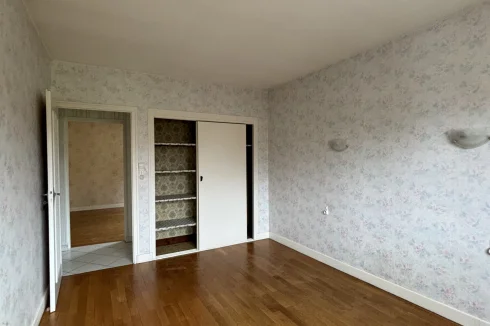
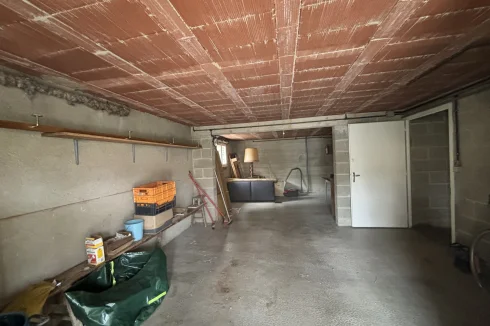
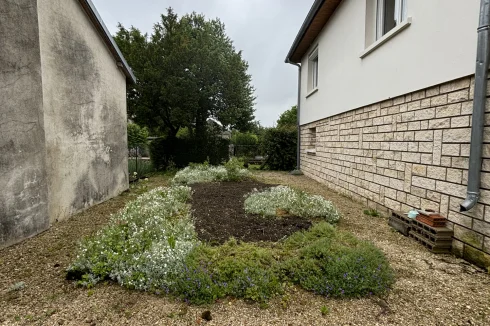

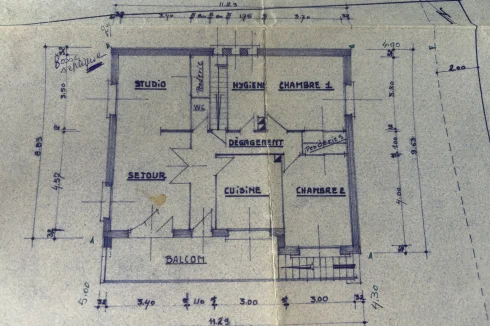
 Energy Consumption (DPE)
Energy Consumption (DPE)
 CO2 Emissions (GES)
CO2 Emissions (GES)
 Currency Conversion provided by French Property Currency
powered by A Place in the Sun Currency, regulated in the UK (FCA firm reference 504353)
Currency Conversion provided by French Property Currency
powered by A Place in the Sun Currency, regulated in the UK (FCA firm reference 504353)