Property Description
A magnificent equestrian property located near Lauzerte, featuring a stone house with three bedrooms (plus an additional bedroom in an independent ground-floor apartment), a workshop, a summer room with a shower, a stone barn, four stables, and a storage shed.
Located at the end of a long path, the property is surrounded by four hectares of ideal horse pastures. An additional seven hectares are rented under an agricultural lease, and there is also a 20m x 40m riding arena. This beautiful slice of the Quercy countryside is a true paradise for horse lovers, offering south-facing views and easy access to kilometers of off-road riding trails?what more could you ask for?
The house offers single-level living with three bedrooms and two bathrooms. The main entrance is accessed via a lovely terrace covered in wisteria, situated on the first floor. The house is equipped with oil-fired central heating and a wood-burning stove in the open kitchen-dining area. The original single-pane windows are still in place, complete with wooden shutters, and there is insulation in the attic.
At garden level, there is a large open space used as a mudroom and utility area for dogs, which also houses the boiler and provides storage. Independently, there is an apartment with a kitchenette, a shower room, and a toilet, along with a door opening onto an east-facing terrace. This apartment is connected to the main house's central heating system, making it perfect for accommodating grandparents.
The outbuildings include a large stone barn with a rainwater collection tank, a barn containing four large stables, a storage shed, a stone workshop, and an attached summer room with an ensuite shower (in need of renovation). The property also features a well and a spring with a submersible pump. A fenced 20m x 40m riding arena, with a sand and rubber mix base, is available for use.
The stone barn (193 m²) includes the original intact stables on one side (98 m²), with a mezzanine above. The other section (96 m²) is used for parking and storage and also houses a rainwater collection tank. A 6 m² tack room, a 22 m² office on the first floor with a 22 m² hayloft, a 65 m² storage shed, a 32 m² tractor shed, and 30 m² of former pigsties complete the collection of outbuildings.
Outside, four hectares of pastures surround the property, providing views of the horses from every window, including a small wooded area. An additional seven hectares are rented to a local farmer under an agricultural lease, for a total of 11.22 hectares.
Property tax: 1,367 euros per year.
Septic tank: functional but not compliant with current standards.
ADSL and fibre are available.
The property is a 10-minute drive from Lauzerte, which offers shops, primary and secondary schools, 4 minutes from the nearest bakery, 1 hour from Toulouse Airport, and 50 minutes from Agen (TGV).
This charming property must be seen to be fully appreciated, with some work needed on certain outbuildings to unlock its full potential. (3.95 % fees incl. VAT at the buyer's expense.)
 Find more properties from this Agent
Find more properties from this Agent
 Currency Conversion provided by French Property Currency
powered by A Place in the Sun Currency, regulated in the UK (FCA firm reference 504353)
Currency Conversion provided by French Property Currency
powered by A Place in the Sun Currency, regulated in the UK (FCA firm reference 504353)
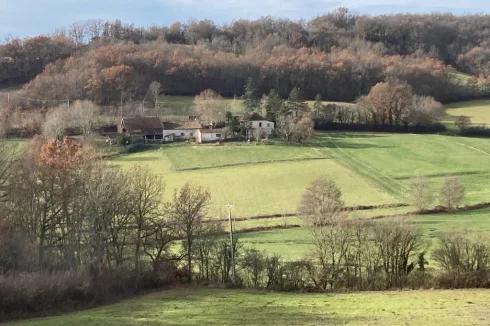
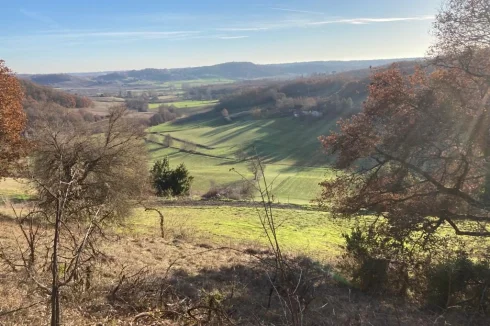
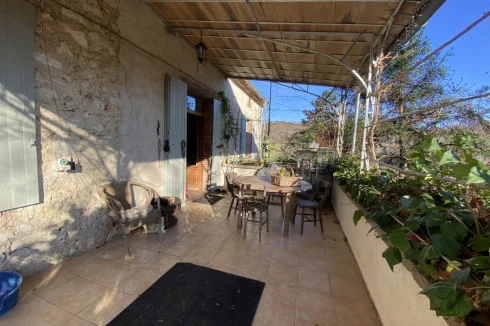
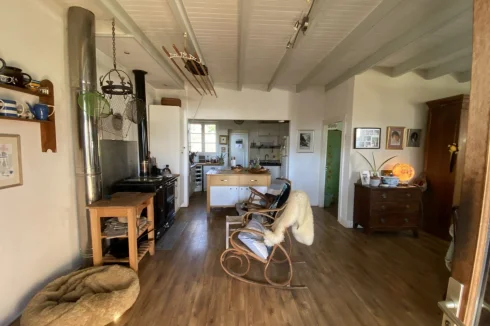
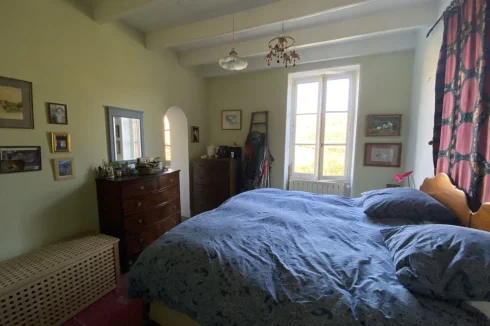
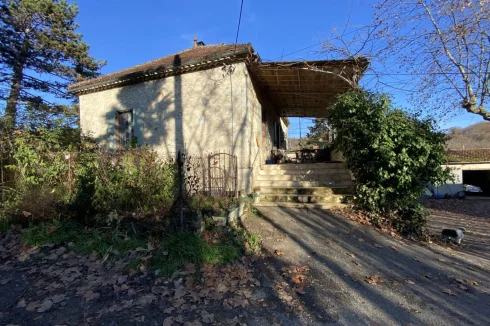
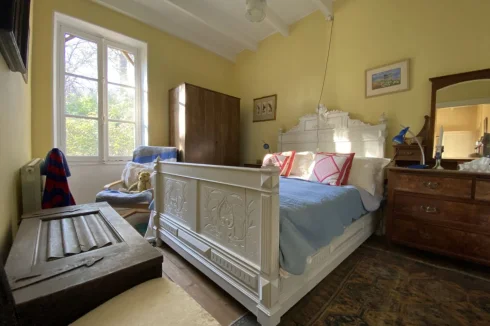
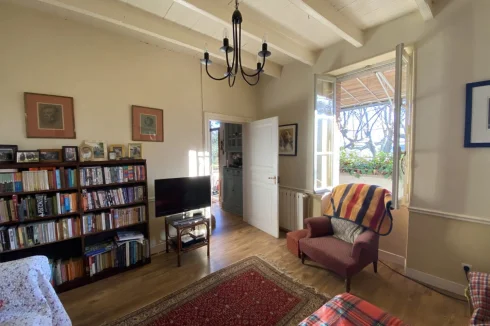
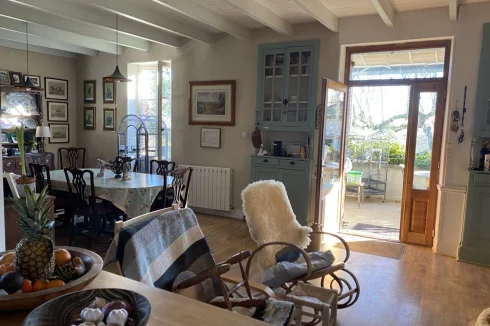
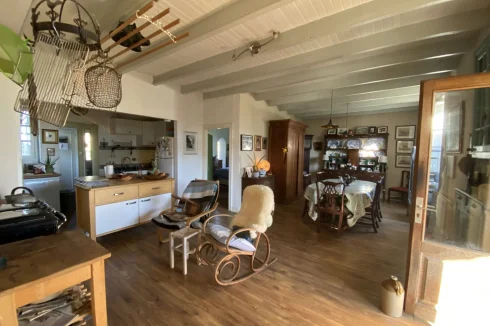
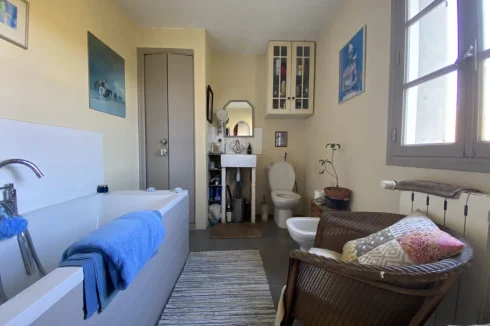
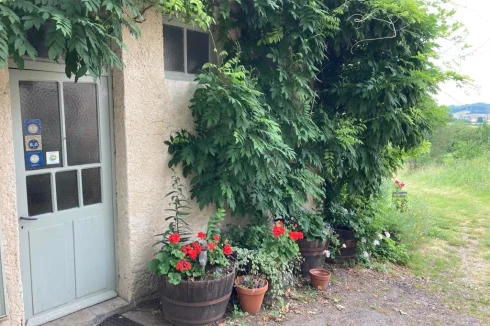
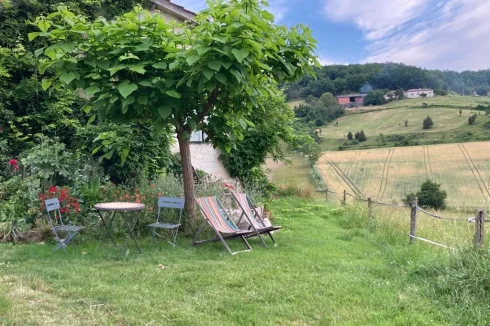
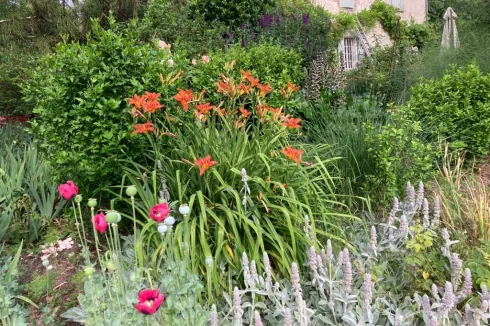
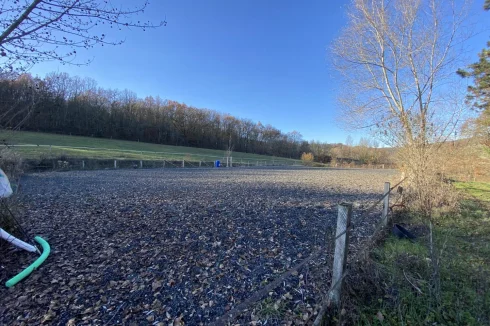
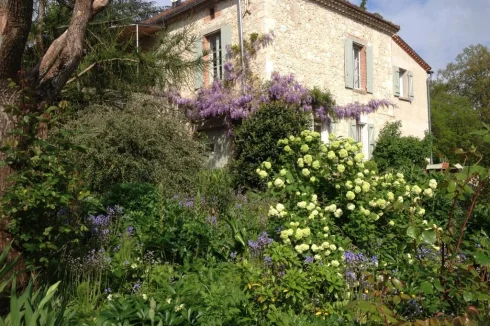
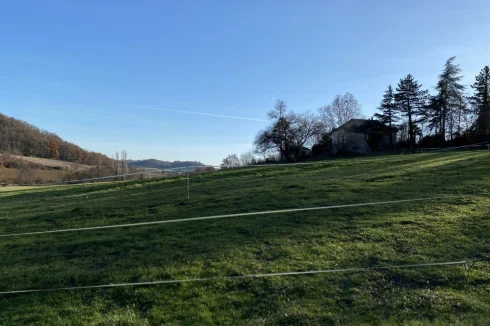
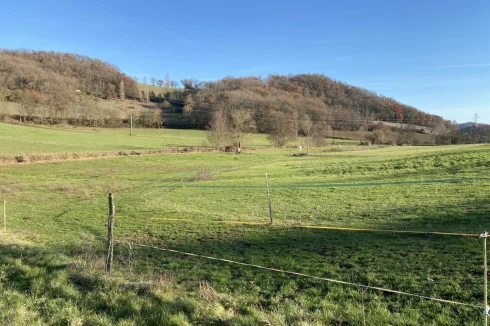
 Currency Conversion provided by French Property Currency
powered by A Place in the Sun Currency, regulated in the UK (FCA firm reference 504353)
Currency Conversion provided by French Property Currency
powered by A Place in the Sun Currency, regulated in the UK (FCA firm reference 504353)