Lot Et Garonne - Farmhouse with 3 Bedrooms, 3 Bedroom Barn Conversion, Pool and 5000m² of Land
6
Beds
4
Baths
Habitable Size:
340 m²
Land Size:
5,200 m²
Return to search
Region: Aquitaine
Department: Lot-et-Garonne (47)
Commune: Castelmoron-sur-Lot (47260)
 Currency Conversion provided by French Property Currency
powered by A Place in the Sun Currency, regulated in the UK (FCA firm reference 504353)
Currency Conversion provided by French Property Currency
powered by A Place in the Sun Currency, regulated in the UK (FCA firm reference 504353)
|
British Pounds:
|
£348,075
|
|
US Dollars:
|
$438,165
|
|
Canadian Dollars:
|
C$601,965
|
|
Australian Dollars:
|
A$675,675
|
Please note that these conversions are approximate and for guidance only and do not constitute sale prices.
To find out more about currency exchange, please visit our Currency Exchange Guide.
View on map
View virtual tour
Key Info
Advert Reference: SR-1928
- Type: Residential (Country House, Farmhouse / Fermette, House) , Detached
- Bedrooms: 6
- Bath/ Shower Rooms: 4
- Habitable Size: 340 m²
- Land Size: 5,200 m²
Highlights
- Year of Construction: 1820
Features
- Character / Period Features
- Garden(s)
- Gîte(s) / Annexe(s)
- Land
- Off-Street Parking
- Outbuilding(s)
- Parking
- Rental / Gîte Potential
- Swimming Pool
- Terrace(s) / Patio(s)
Property Description
Two renovated properties on the outskirts of the village of Castelmoron-sur-Lot .An 18th century character stone farmhouse with its renovated barn. A fully enclosed and landscaped pool area, summer-kitchen, large garage/workshop all set within peaceful and private land of 5000m2. Good rental potential of either property or ideal for extended family living.
Main House
Ground Floor
Entrance via the spacious Covered Terrace into the fully fitted Kitchen with Falcon range cooker
Utility room
Dining room - dual aspect with windows and French doors to the garden.
Lounge - Large feature fireplace with wood-burner, French doors to the garden, exposed stonework and beams.
Office
Shower room/WC
1st Floor
The original wooden staircase leads up to the first floor and opens out into a spacious hallway.
Two double Bedrooms with beamed ceilings and wooden floors.
Principal bedroom with 3 large windows overlooking the front garden and pool area and built in storage cupboards.
Bathroom/WC
Attic space
Second House
The former barn has been tastefully converted into a very spacious 3 bedroomed property
Entrance hall
Kitchen with Rangemaster cooker, breakfast bar
Dining room with large feature fireplace.
Lounge has a full height ceiling (4.5m), space for a secondary dining area and wood-burner.
Three Bedrooms all with French doors to the garden or covered terrace.
Office
2 x Shower rooms
Utility room
Useful storage space in the mezzanine above the lounge, fitted cupboards and an exterior storage shed.
Both houses are fully double glazed, oil central heating with radiators in the main house with pipework in place to install central heating in the barn.
Outside
Pool area with spacious terraces surrounding the large pool and summer kitchen
A versatile building sits adjacent to the pool storage room/studio and a garage/workshop.
A spacious and flexible property in a countryside setting, within easy reach of local amenities 5 min drive.
Villeneuve-sur-Lot (17km) with larger retail outlets
Agen station TGV (24km).
Airport at Bergerac (60km).
An excellent location to attract clients for Gite holidays or just to enjoy family living in the beautiful department of Lot-et-Garonne. This property is well worth a visit.
Including fees of 5% to be paid by of the purchaser. Price excluding fees 390 000 €. Energy class E, Climate class B Estimated average amount of annual energy expenditure for standard use, based on the year's energy prices 2021: between 1457.00 and 1971.00 €. Information on the risks to which this property is exposed is available on the Geohazards website:

Energy Consumption (DPE)

CO2 Emissions (GES)
The information displayed about this property comprises a property advertisement which has been supplied by Agence Newton and does not constitute property particulars. View our full disclaimer
.
 Find more properties from this Agent
Find more properties from this Agent
 Currency Conversion provided by French Property Currency
powered by A Place in the Sun Currency, regulated in the UK (FCA firm reference 504353)
Currency Conversion provided by French Property Currency
powered by A Place in the Sun Currency, regulated in the UK (FCA firm reference 504353)
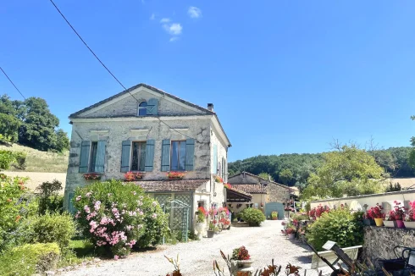
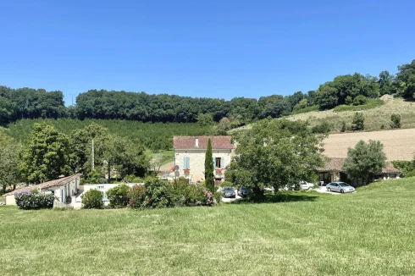
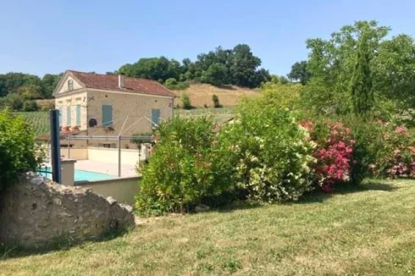
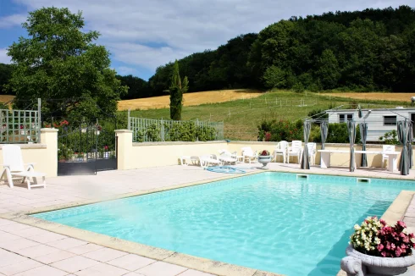
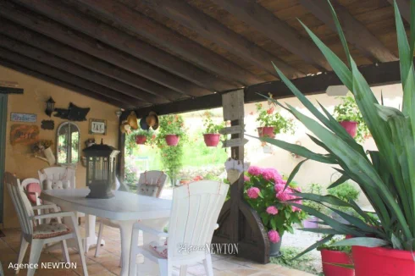
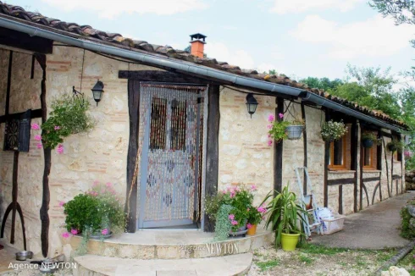
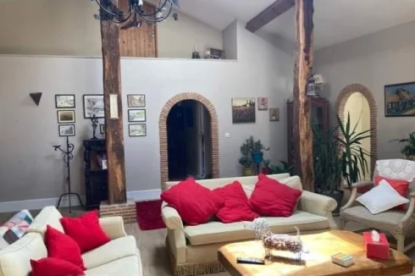
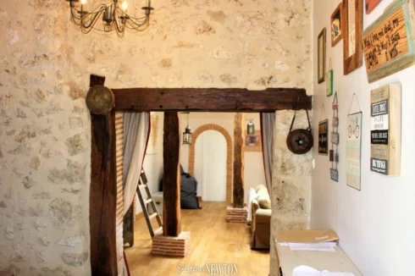
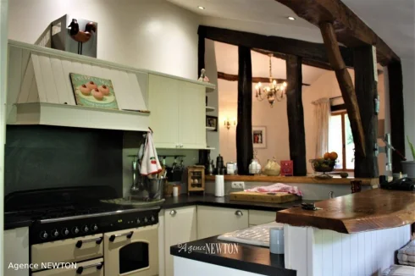
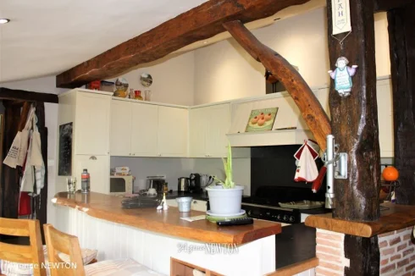
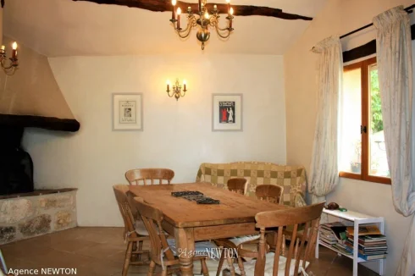
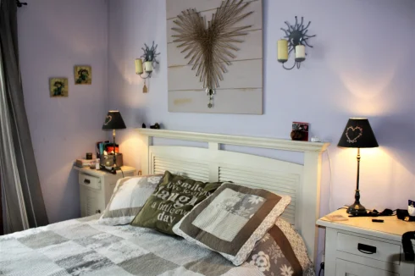
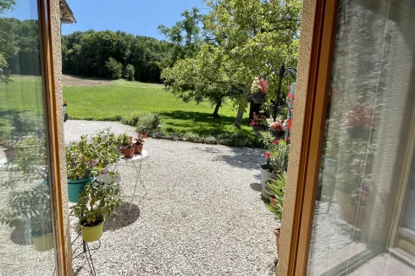
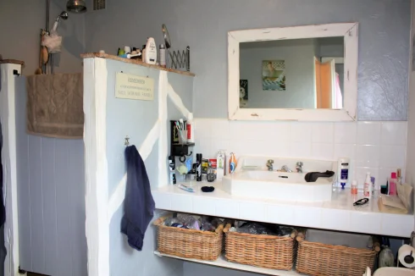
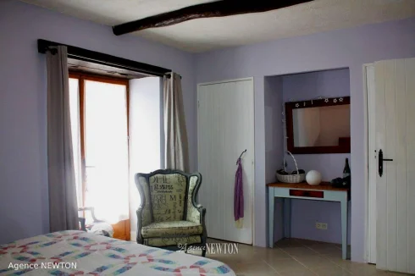
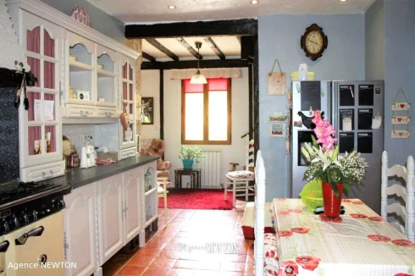
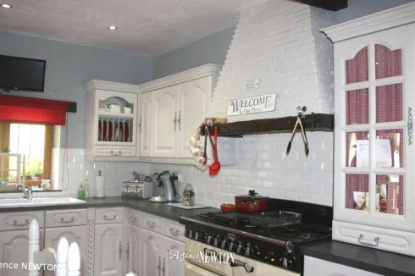
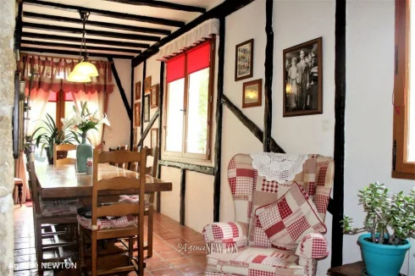
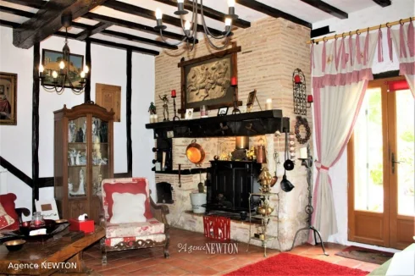
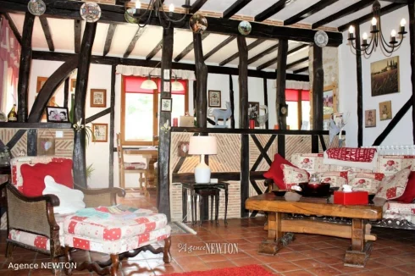
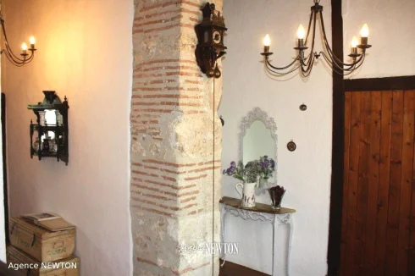
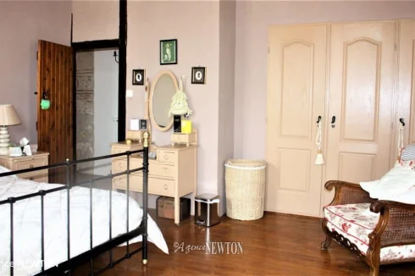
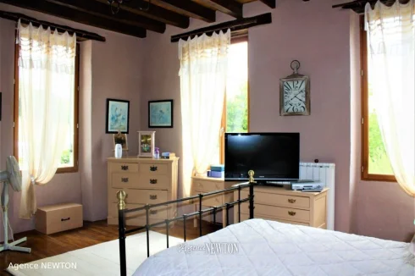
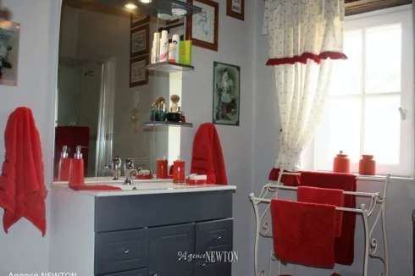
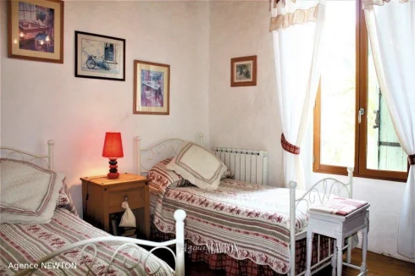
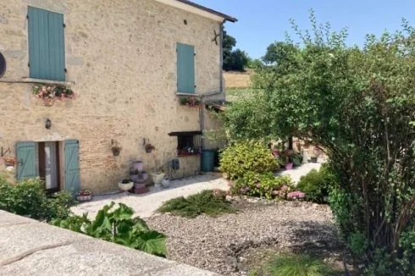
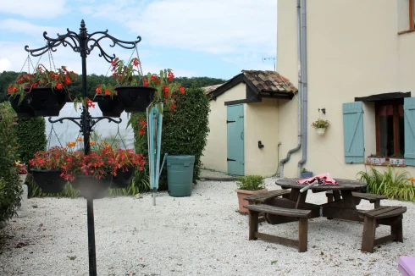
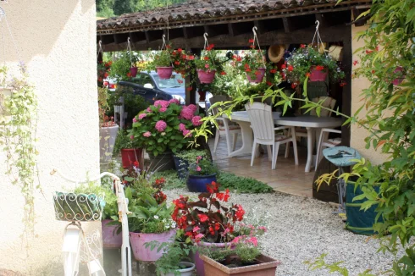
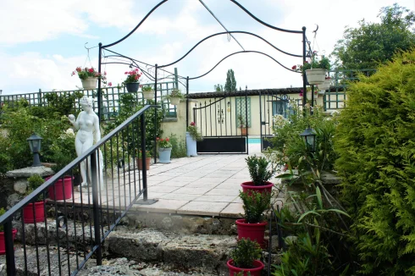
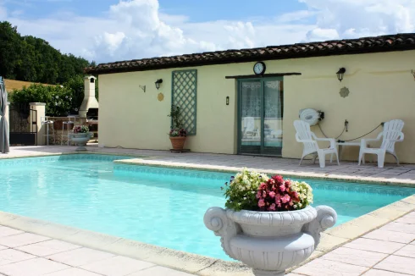
 Energy Consumption (DPE)
Energy Consumption (DPE)
 CO2 Emissions (GES)
CO2 Emissions (GES)
 Currency Conversion provided by French Property Currency
powered by A Place in the Sun Currency, regulated in the UK (FCA firm reference 504353)
Currency Conversion provided by French Property Currency
powered by A Place in the Sun Currency, regulated in the UK (FCA firm reference 504353)