Ensemble of Two Ready-to-Use Houses in Montaigu-De-Quercy
6
Beds
2
Baths
Habitable Size:
206 m²
Land Size:
5,702 m²
Return to search
Region: Midi-Pyrénées
Department: Tarn-et-Garonne (82)
Commune: Montaigu-de-Quercy (82150)
 Currency Conversion provided by French Property Currency
powered by A Place in the Sun Currency, regulated in the UK (FCA firm reference 504353)
Currency Conversion provided by French Property Currency
powered by A Place in the Sun Currency, regulated in the UK (FCA firm reference 504353)
|
British Pounds:
|
£296,310
|
|
US Dollars:
|
$373,002
|
|
Canadian Dollars:
|
C$512,442
|
|
Australian Dollars:
|
A$575,190
|
Please note that these conversions are approximate and for guidance only and do not constitute sale prices.
To find out more about currency exchange, please visit our Currency Exchange Guide.
View on map
Key Info
Advert Reference: 45141
- Type: Residential (Country House, Farmhouse / Fermette, House, Barn), Group Of Buildings / Hamlet, Maison Ancienne , Detached
- Bedrooms: 6
- Bath/ Shower Rooms: 2
- Habitable Size: 206 m²
- Land Size: 5,702 m²
Features
- Air Conditioning
- Alarm / CCTV
- Bed & Breakfast Potential
- Cellar(s) / Wine Cellar(s)
- Central Heating
- Character / Period Features
- Covered Terrace(s)
- Double Glazing
- Driveway
- Fireplace / Stove
- Garage(s)
- Garden(s)
- Gîte(s) / Annexe(s)
- Land
- Off-Street Parking
- Outdoor Kitchen / BBQ
- Renovated / Restored
- Rental / Gîte Potential
- Stone
- Swimming Pool
- Terrace(s) / Patio(s)
- Under-Floor Heating
- Water Source / Spring
- Woodburner Stove(s)
- Workshop
Property Description
At the end of a dead-end road, amid meadows and fields, we find this lovely ensemble of two houses. Extremely quiet and isolated location yet only a few minutes from the centre of Montaigu-de-Quercy, with shops, supermarket, restaurants and all amenities. It is a wonderful place to enjoy absolute peace and quiet. Bergerac and Toulouse airports are both about 1h15min away.
The first building was converted from a barn into a cosy and spacious home about 20 years ago. The main entrance to the house is located to the east, behind a beautiful covered patio. Large French doors open onto a large living space consisting of an open kitchen with all mod cons, a dining room and a lounge with built-in woodturner. From the kitchen you reach a south-facing covered terrace. The sliding doors in the dining room open onto a third, tiled terrace.
Also on the ground floor is a bathroom, a separate shower room, three bedrooms (12.6m2 12.9m2 and 13.2m2) and two separate toilets.
From the living room you enter the hall on the basement level. There we find a spacious fourth bedroom with a separate toilet, a large workshop with exit to the outside and a garage.
This house is heated with underfloor heating by means of a heat pump and a gas central heating with radiators for the downstairs area. There is also reversible air conditioning in the living area and a chimney with built-in wood burner. The property is equipped with an alarm system and with a central vacuum cleaning system. The exterior PVC joinery has double-glazing.
The second house, over 300 years old and also completely renovated, comprises a large living space with a lounge with wood-burning stove, a dining room and an open kitchen. To the rear, a separate toilet, a bathroom and two bedrooms. Next to the kitchen a spacious covered terrace with authentic bread oven and an outdoor terrace with barbecue.
Downstairs there is a cellar.
On the upper floor of this house, accessible via a fixed staircase, further rooms and a bathroom can be created. The roof is well insulated. This house has aluminium external joinery and is double-glazed. All windows are fitted with fly screens. There is gas central heating and reversible air conditioning in the living area.
Outside a lovely garden full of trees and wonderful views all around. There is an above-ground swimming pool on chlorine.
The property benefits from a communal spring and a 10m3 water tank with a pump.

Energy Consumption (DPE)

CO2 Emissions (GES)
The information displayed about this property comprises a property advertisement which has been supplied by Beldemora and does not constitute property particulars. View our full disclaimer
.
 Currency Conversion provided by French Property Currency
powered by A Place in the Sun Currency, regulated in the UK (FCA firm reference 504353)
Currency Conversion provided by French Property Currency
powered by A Place in the Sun Currency, regulated in the UK (FCA firm reference 504353)
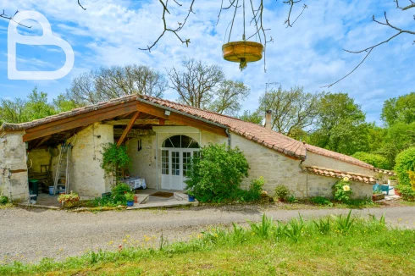
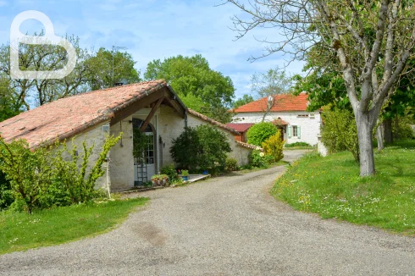
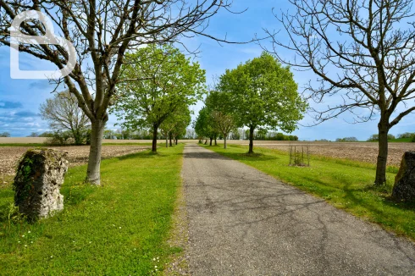
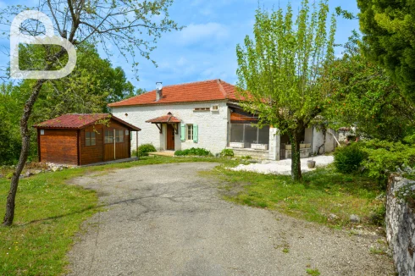
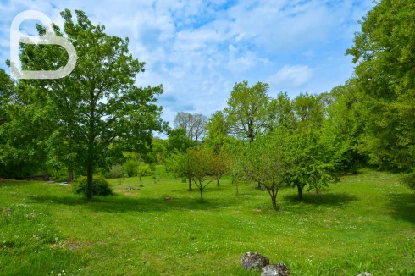
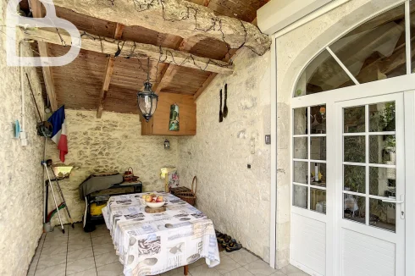
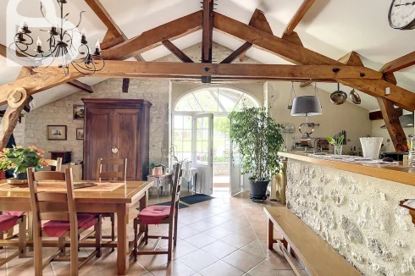
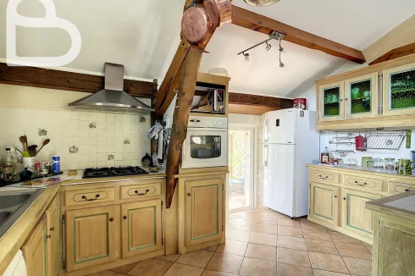
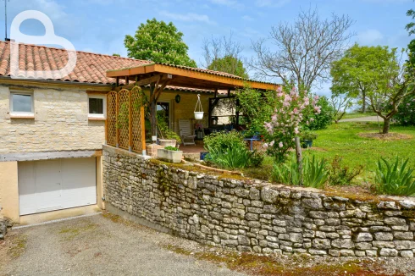
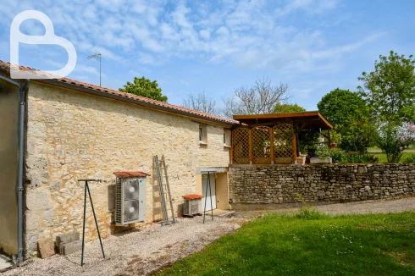
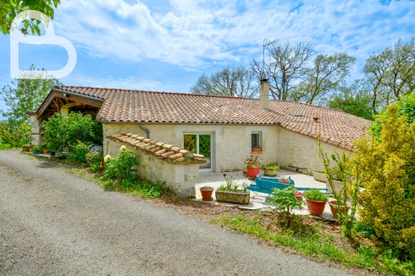
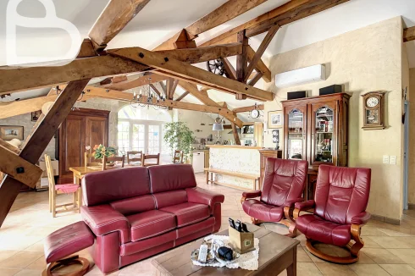
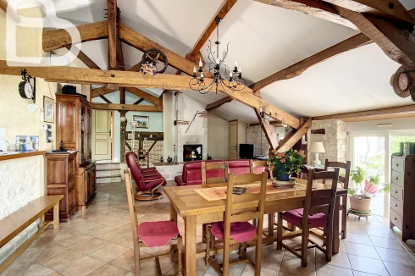
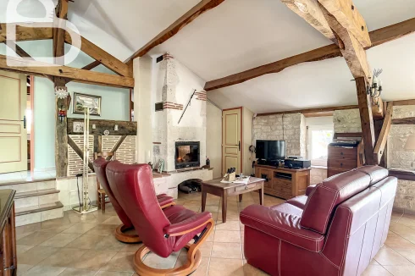
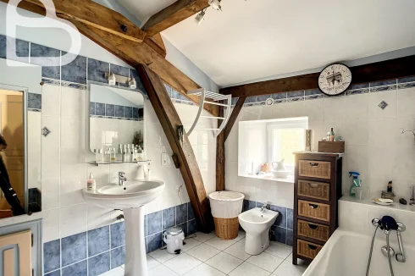
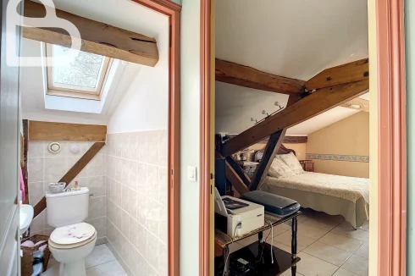
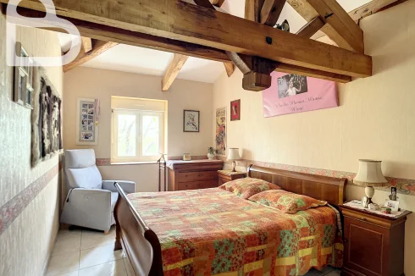
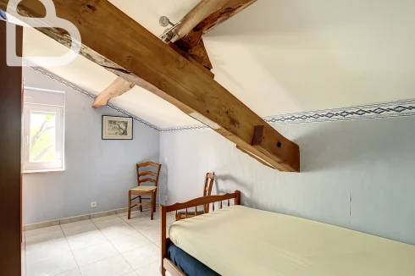
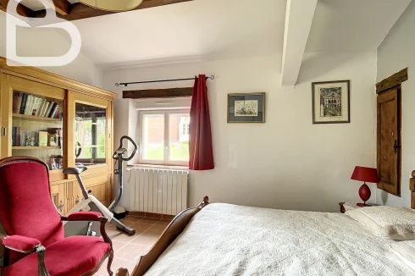
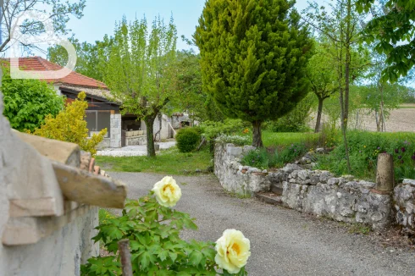
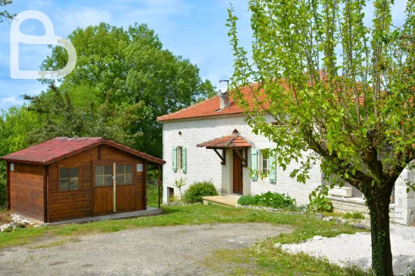
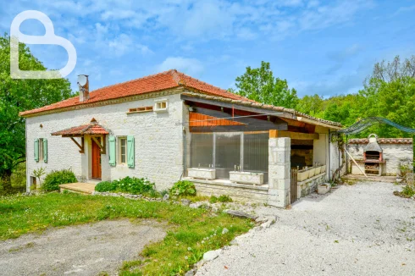
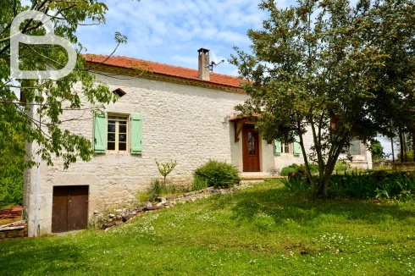
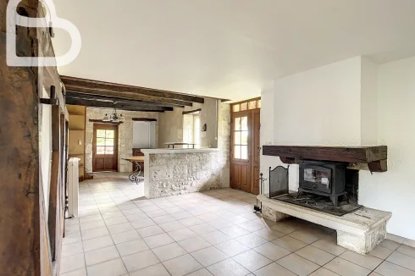
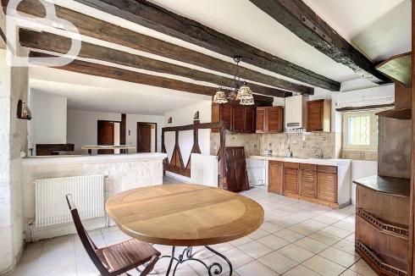
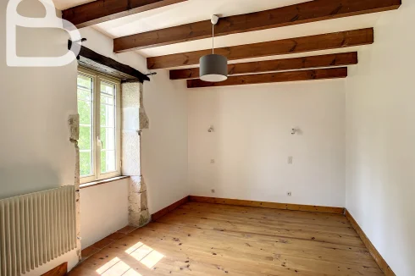
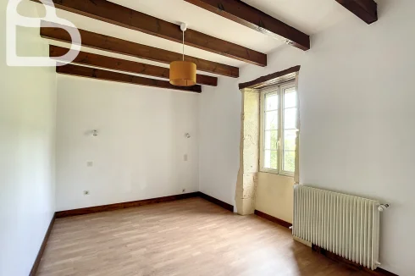
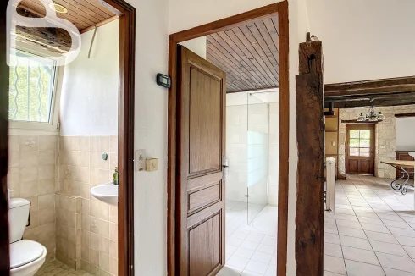
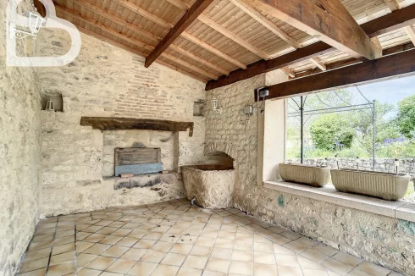
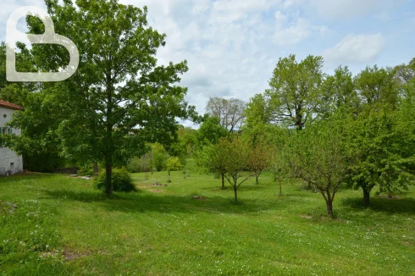
 Energy Consumption (DPE)
Energy Consumption (DPE)
 CO2 Emissions (GES)
CO2 Emissions (GES)
 Currency Conversion provided by French Property Currency
powered by A Place in the Sun Currency, regulated in the UK (FCA firm reference 504353)
Currency Conversion provided by French Property Currency
powered by A Place in the Sun Currency, regulated in the UK (FCA firm reference 504353)
