A Characterful Late 18C Village Home, with Guest Annex & Barn
4
Beds
2
Baths
Habitable Size:
200 m²
Land Size:
1,164 m²
Return to search
Region: Aquitaine
Department: Pyrénées-Atlantiques (64)
Commune: Artiguelouve (64230)
 Currency Conversion provided by French Property Currency
powered by A Place in the Sun Currency, regulated in the UK (FCA firm reference 504353)
Currency Conversion provided by French Property Currency
powered by A Place in the Sun Currency, regulated in the UK (FCA firm reference 504353)
|
British Pounds:
|
£314,500
|
|
US Dollars:
|
$395,900
|
|
Canadian Dollars:
|
C$543,900
|
|
Australian Dollars:
|
A$610,500
|
Please note that these conversions are approximate and for guidance only and do not constitute sale prices.
To find out more about currency exchange, please visit our Currency Exchange Guide.
View on map
Key Info
Advert Reference: FCH1070
- Type: Residential (Village House, House), Maison Ancienne
- Bedrooms: 4
- Bath/ Shower Rooms: 2
- Habitable Size: 200 m²
- Land Size: 1,164 m²
Highlights
- Year Built: 1796
- View: Gardens
- Orientation: East facing
- Roof: Slate
- Terrace: Yes
- Garage: In Barn
- Well: Yes
Features
- Attic(s) / Loft(s)
- Character / Period Features
- Courtyard
- Fireplace / Stove
- Garage(s)
- Garden(s)
- Gîte(s) / Annexe(s)
- Mains Drainage
- Mains Gas
- Off-Street Parking
- Outbuilding(s)
- Renovated / Restored
- Renovation / Development Potential
- Rental / Gîte Potential
- Stone
- Terrace(s) / Patio(s)
- Under-Floor Heating
- Well
Property Description
This exceptionally charming character home, dating back to 1796, is situated in the heart of its village just 20 minutes from the historic city of Pau. With easy access to the communication links, airport and shops, this property would appeal to someone who’s looking to integrate into the local community life whilst not being too isolated from restaurants and general amenities.
This authentic property boasts a wealth of period features such as stone slab flooring, original fireplaces, wide oak flooring and beamed ceilings. One could be forgiven for assuming that it has been untouched over the centuries. However, the property also boasts the modern day confort of underfloor heating to the ground floor, plus connection to mains gas and drainage.
The main entrance opens into a small hallway with its period staircase opposite. To the left is the study and a guest cloakroom. To the right of the entrance is a spacious sitting / dining room, with its original fireplace and exposed stone walls, which leads into the kitchen and utility room.
The first floor offers three double bedrooms and a large bathroom. There is the potential to add further bedrooms in the attic, if required.
The house sits opposite its former barn and forms an attractive courtyard with gates leading into the village. The garden to the side of the property is terraced and partially laid to lawn. There is a separate entrance to the rear of the main house which serves its one bedroom guest annex.
Viewing is highly recommended!
Information on the risks to which this property is exposed is available on the website Géorisques -

Energy Consumption (DPE)

CO2 Emissions (GES)
The information displayed about this property comprises a property advertisement which has been supplied by French Character Homes and does not constitute property particulars. View our full disclaimer
.
 Find more properties from this Agent
Find more properties from this Agent
 Currency Conversion provided by French Property Currency
powered by A Place in the Sun Currency, regulated in the UK (FCA firm reference 504353)
Currency Conversion provided by French Property Currency
powered by A Place in the Sun Currency, regulated in the UK (FCA firm reference 504353)
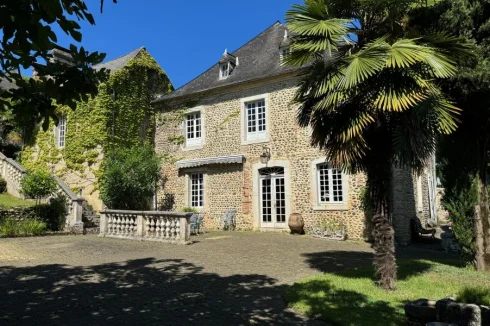
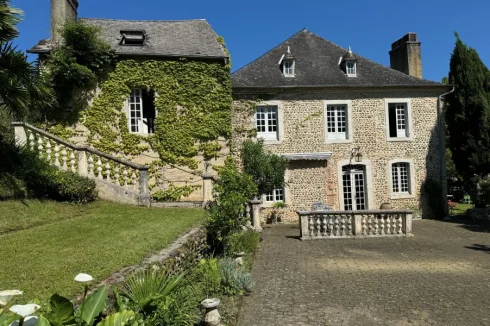
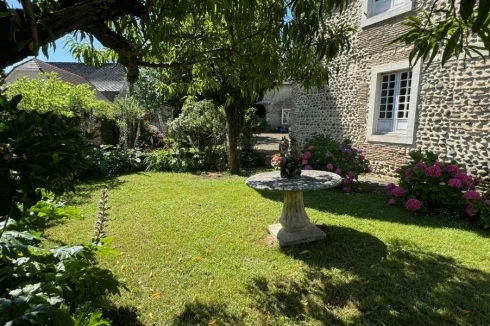
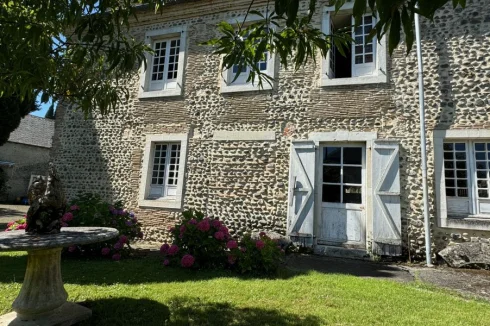
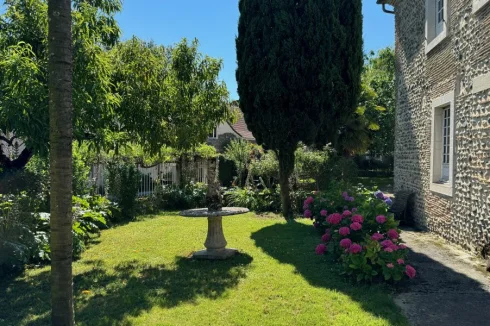
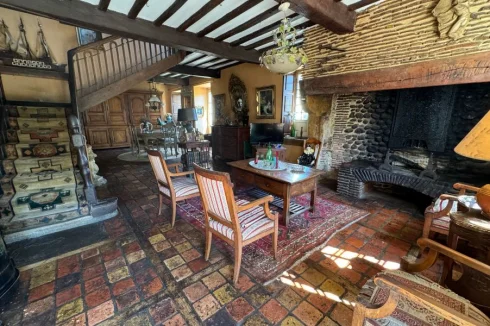


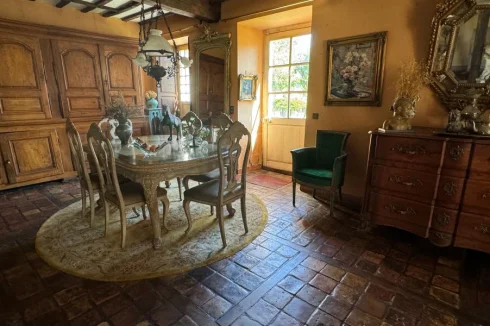
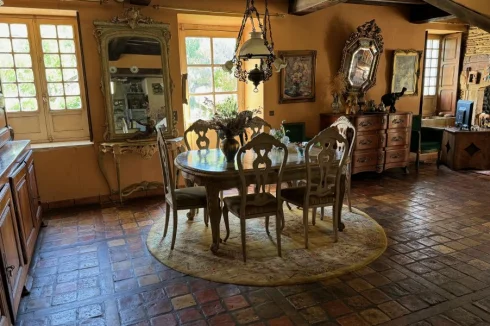
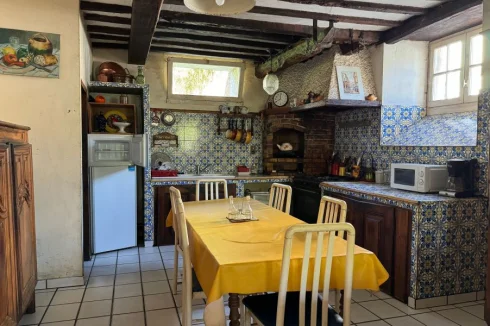
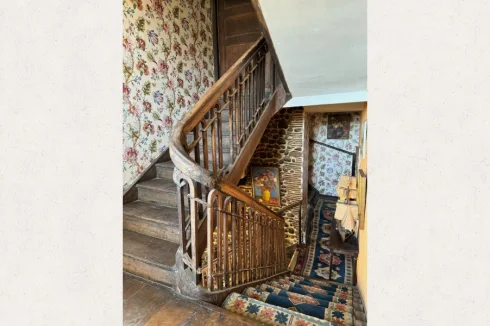
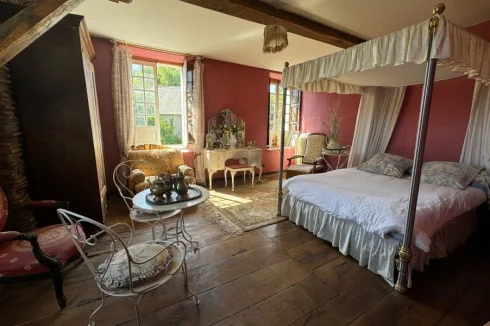
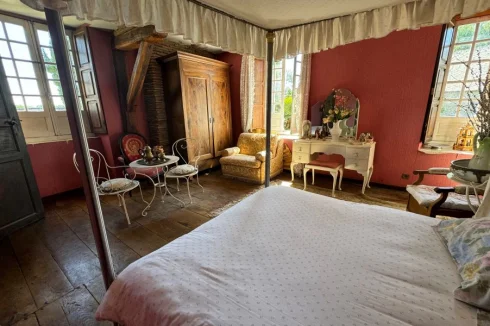

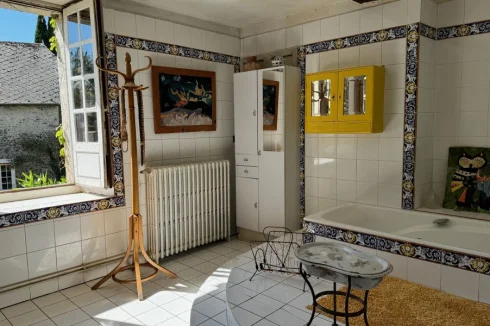
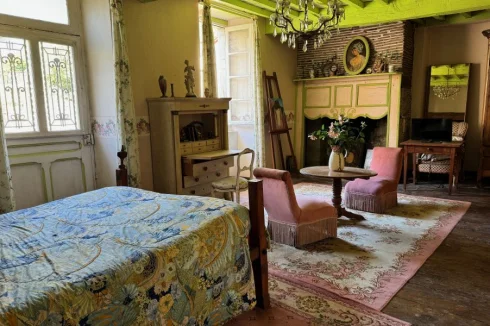
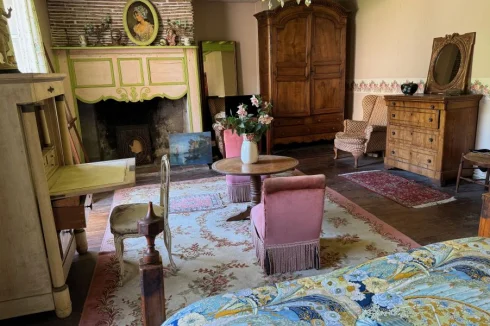
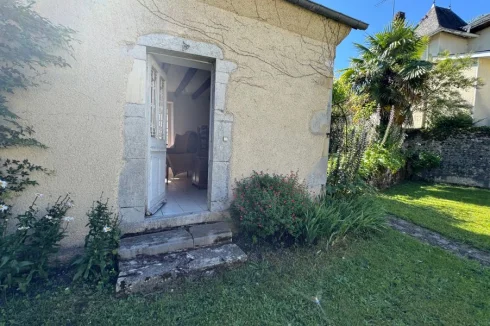
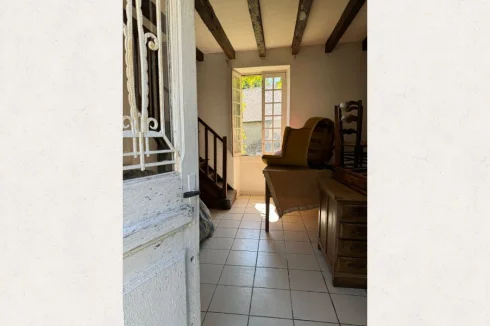
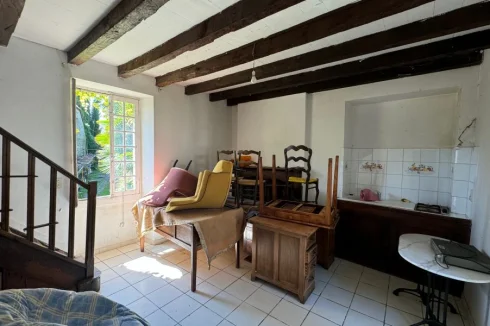
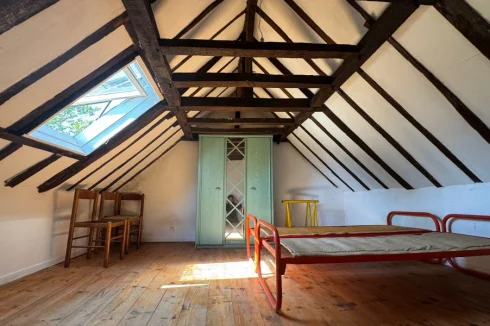
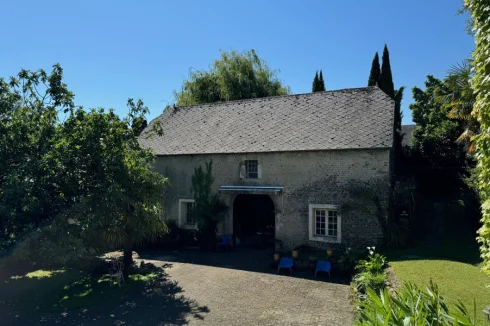

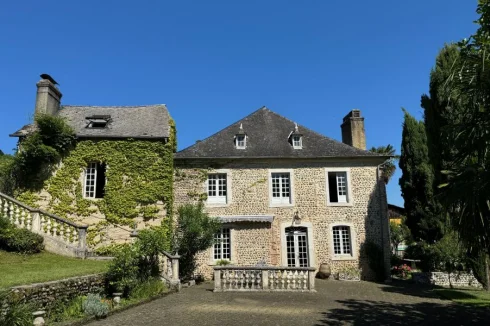
 Energy Consumption (DPE)
Energy Consumption (DPE)
 CO2 Emissions (GES)
CO2 Emissions (GES)
 Currency Conversion provided by French Property Currency
powered by A Place in the Sun Currency, regulated in the UK (FCA firm reference 504353)
Currency Conversion provided by French Property Currency
powered by A Place in the Sun Currency, regulated in the UK (FCA firm reference 504353)