Recently Renovated Stone Building with Two Apartments - Villefranche De Rouergue
Studio
Habitable Size:
155 m²
Land Size:
0 m²
Return to search
Region: Midi-Pyrénées
Department: Aveyron (12)
Commune: Villefranche-de-Rouergue (12200)
 Currency Conversion provided by French Property Currency
powered by A Place in the Sun Currency, regulated in the UK (FCA firm reference 504353)
Currency Conversion provided by French Property Currency
powered by A Place in the Sun Currency, regulated in the UK (FCA firm reference 504353)
|
British Pounds:
|
£233,750
|
|
US Dollars:
|
$294,250
|
|
Canadian Dollars:
|
C$404,250
|
|
Australian Dollars:
|
A$453,750
|
Please note that these conversions are approximate and for guidance only and do not constitute sale prices.
To find out more about currency exchange, please visit our Currency Exchange Guide.
View on map
Key Info
Advert Reference: 24407
- Type: Residential (Apartment), Business (Apartment Building / Block Of Flats), Investment Property
- Bedrooms: 0
- Bath/ Shower Rooms: 0
- Habitable Size: 155 m²
- Land Size: 0 m²
Features
- Garage(s)
- Gîte(s) / Annexe(s)
- Renovated / Restored
- Rental / Gîte Potential
- Stone
Property Description
A recently renovated building comprising of two appartements, a T2 and a T3 Duplex both with garages. The building is located in the old town but very close to all shops and amenities overlooking a church and square. The original stone building was renovated to a very high specification in 2019/2020 creating two independent apartments with a common access staircase, two electronically controlled garages and communal storage space. Both apartments have South facing aspects and so receive sunshine for large parts of the day. T2 Apartment - First Floor ( 57m² ) A large open plan living room / kitchen / dining room of 33m² with access to a balcony of 3m², a utility room of 5m², a corridor leading to a bedroom of 10m² with a shower room of 3m² and a separate toilet. T3 Duplex Apartment - Second/Third Floor ( 98m² ) Second Floor : A large open plan living room / dining room / kitchen of 37m² with a utility room of 5m², a corridor leading to a bedroom of 10m², a shower room of 4m² and a separate toilet. Third Floor : A private staircase leads up to a large open mezzanine area of 27m², a second bedroom of 9m² and a large enclosed veranda / terrace of 11m². Ground Floor : Both apartments have their own private access to a garage with remote controlled electronic doors of 15m² and a storage space of 15m². The access to the large communal area is via an interphone to the side entrance. The appartments have reversable electric heating with air conditioning and have been well insulated both for energy consumption and for noise reduction. No work needed!

Energy Consumption (DPE)

CO2 Emissions (GES)
The information displayed about this property comprises a property advertisement which has been supplied by Selection Habitat and does not constitute property particulars. View our full disclaimer
.
 Find more properties from this Agent
Find more properties from this Agent
 Currency Conversion provided by French Property Currency
powered by A Place in the Sun Currency, regulated in the UK (FCA firm reference 504353)
Currency Conversion provided by French Property Currency
powered by A Place in the Sun Currency, regulated in the UK (FCA firm reference 504353)
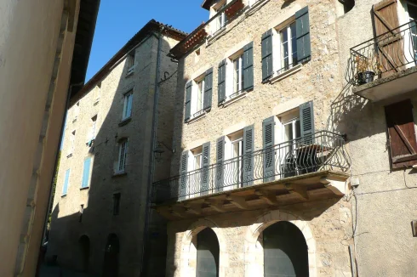
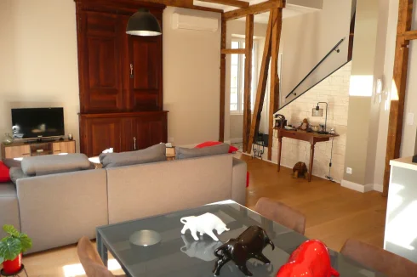
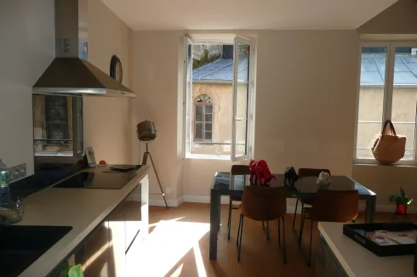
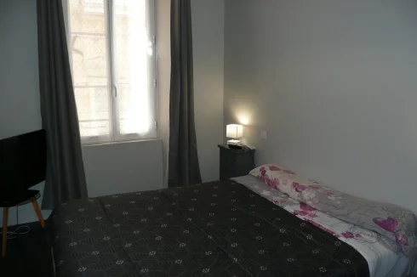

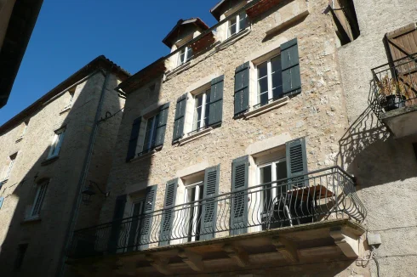
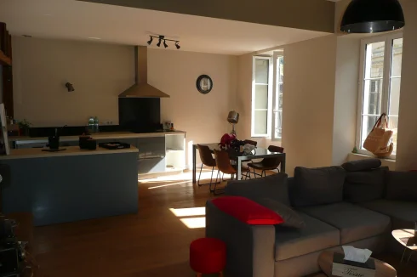
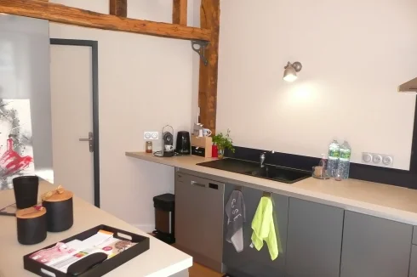
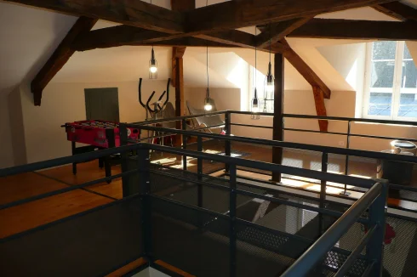

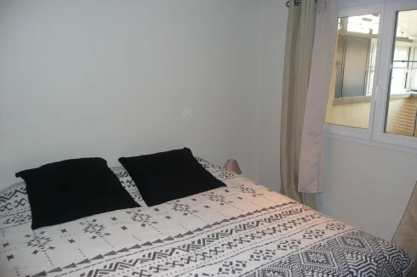
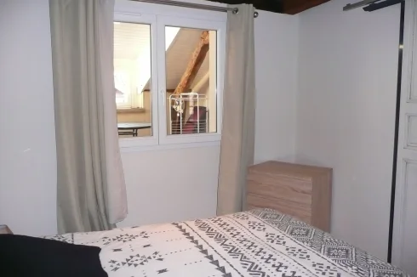

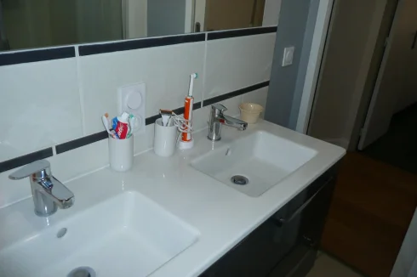
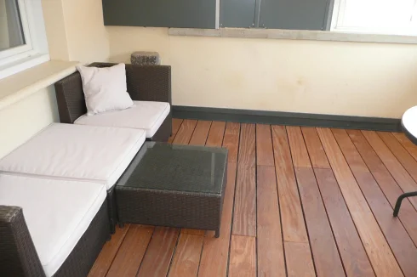
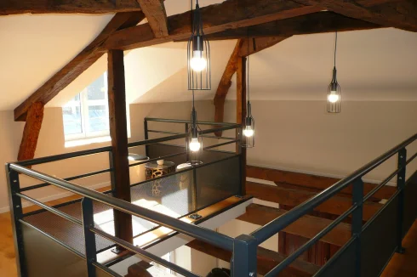
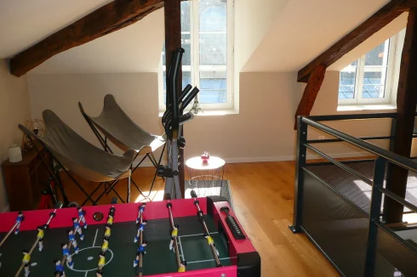
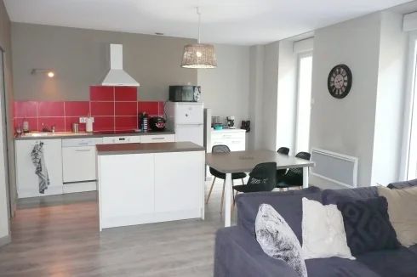
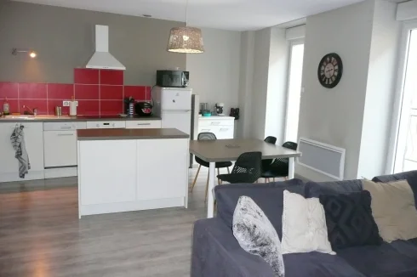
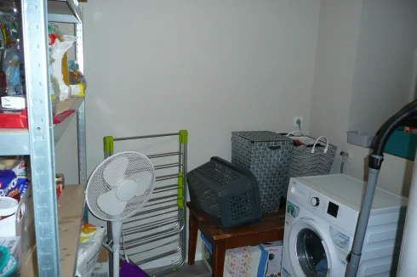
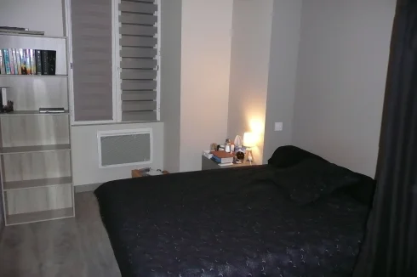
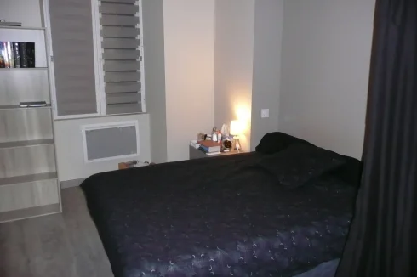
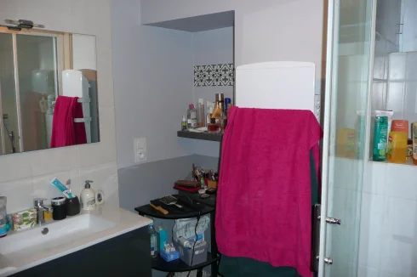
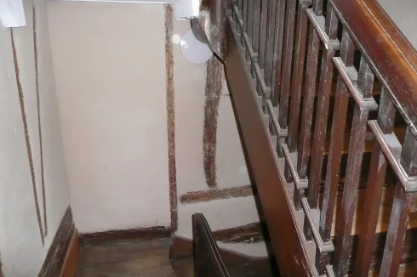
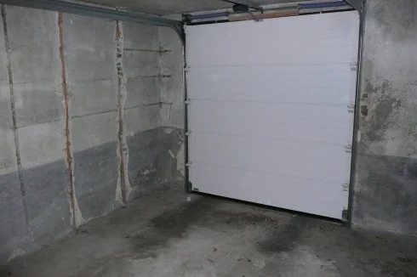
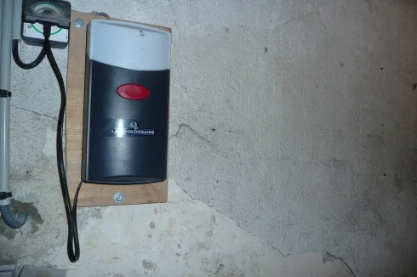
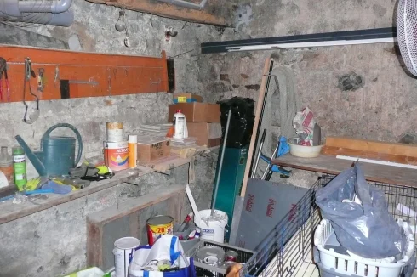
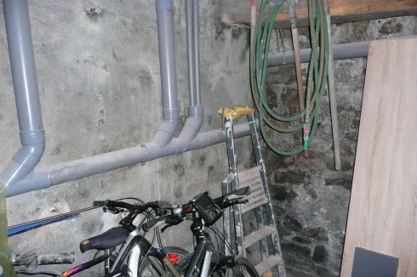
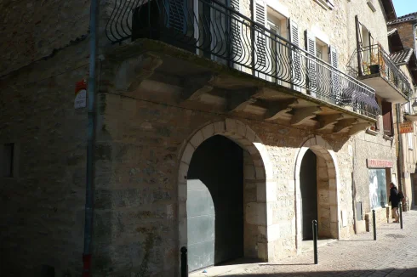
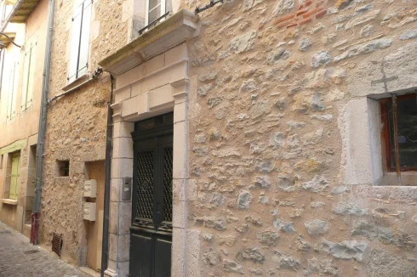
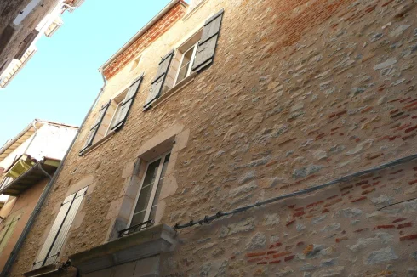
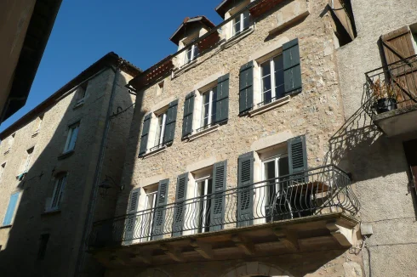
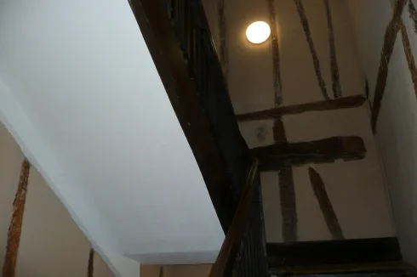
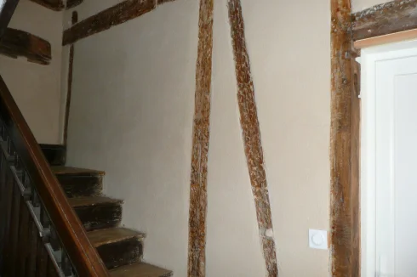
 Energy Consumption (DPE)
Energy Consumption (DPE)
 CO2 Emissions (GES)
CO2 Emissions (GES)
 Currency Conversion provided by French Property Currency
powered by A Place in the Sun Currency, regulated in the UK (FCA firm reference 504353)
Currency Conversion provided by French Property Currency
powered by A Place in the Sun Currency, regulated in the UK (FCA firm reference 504353)