Magnificent Real Estate Complex
€370,000
Advert Reference: 24808
For Sale By Agent
Agency: Selection Habitat Find more properties from this Agent
Find more properties from this Agent
 Currency Conversion provided by French Property Currency
powered by A Place in the Sun Currency, regulated in the UK (FCA firm reference 504353)
Currency Conversion provided by French Property Currency
powered by A Place in the Sun Currency, regulated in the UK (FCA firm reference 504353)
| €370,000 is approximately: | |
| British Pounds: | £314,500 |
| US Dollars: | $395,900 |
| Canadian Dollars: | C$543,900 |
| Australian Dollars: | A$610,500 |
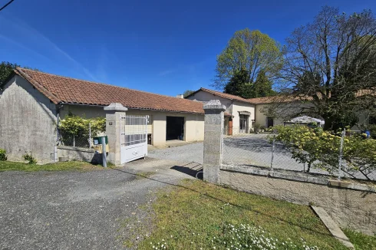
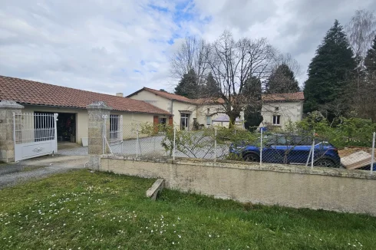
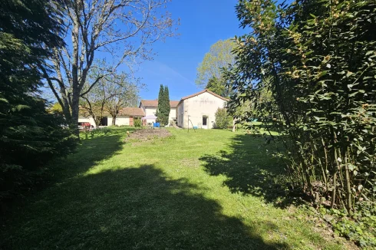
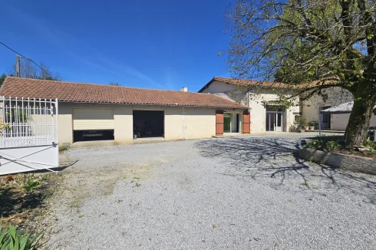
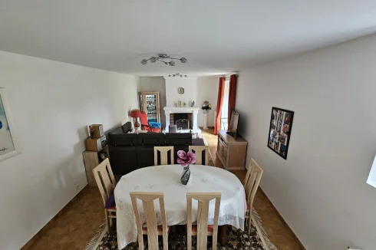
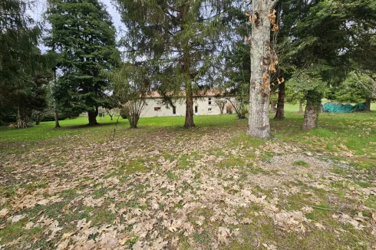
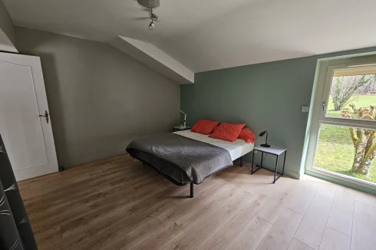
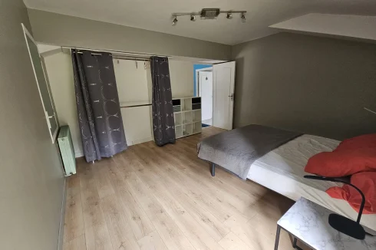
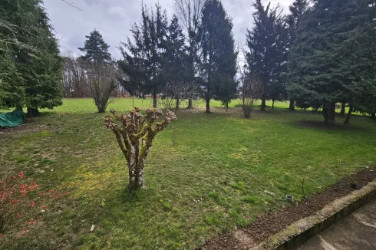
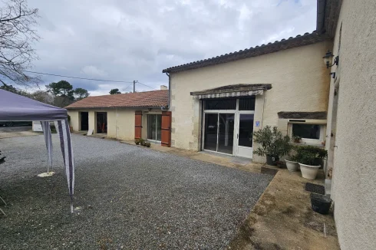
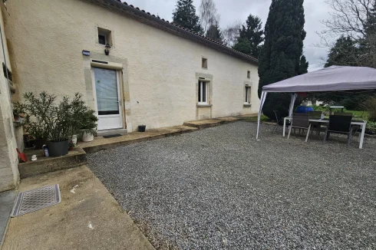
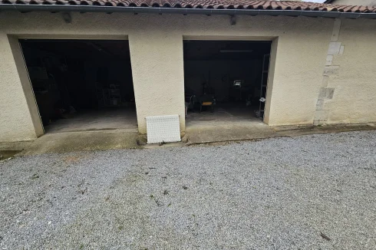
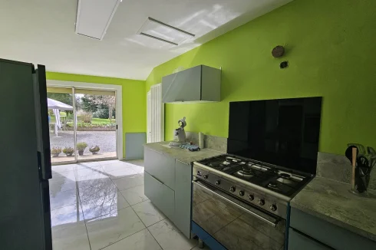
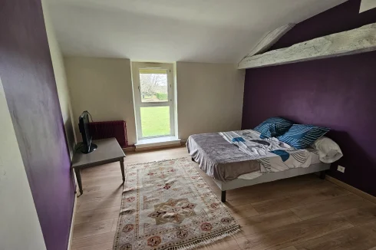
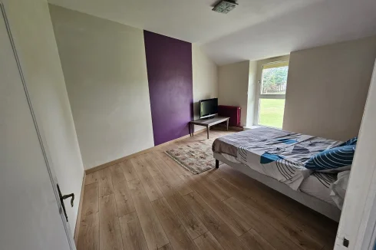
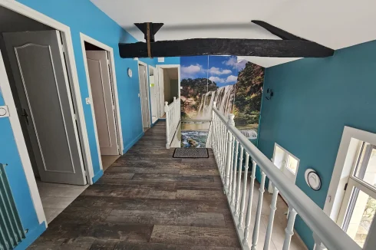
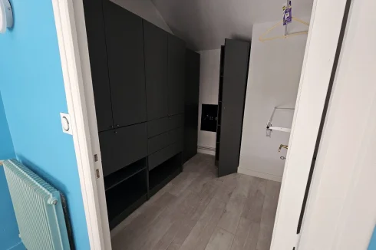
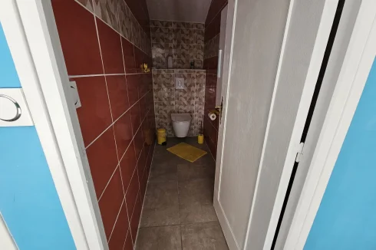
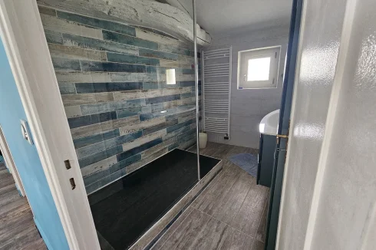
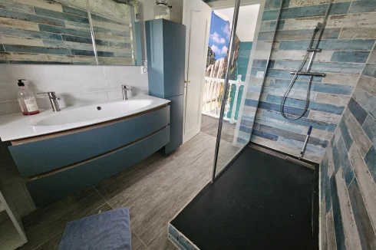
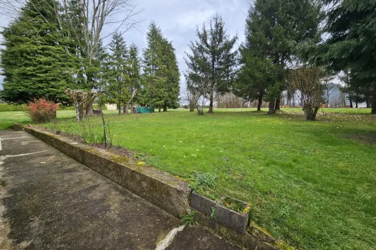
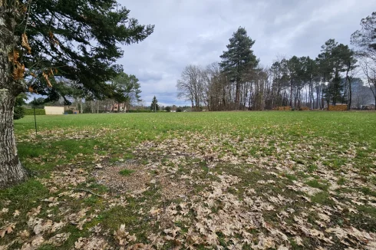
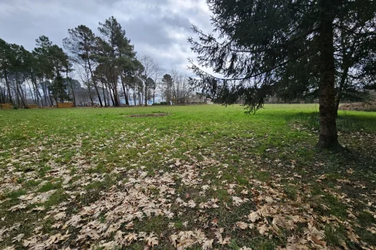
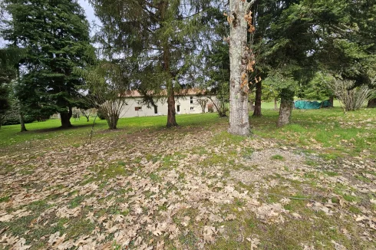
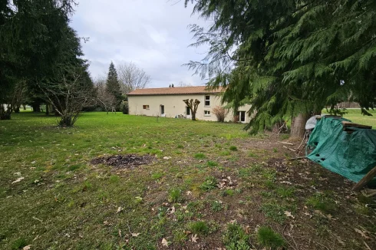
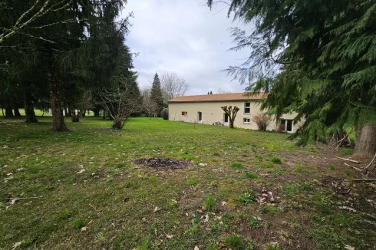
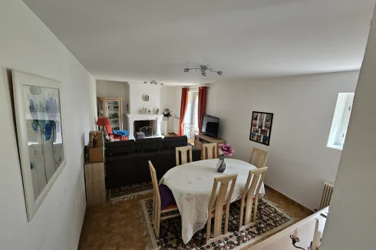
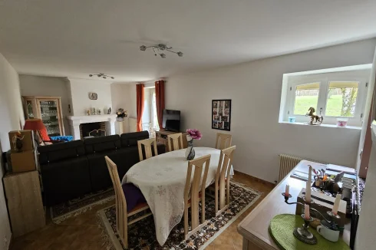
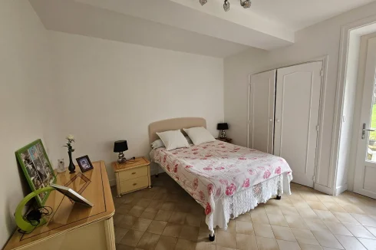
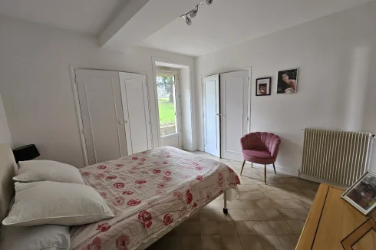
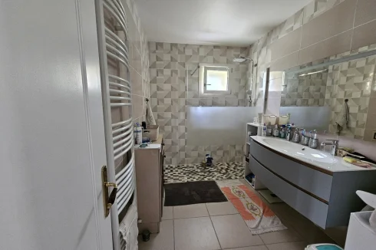
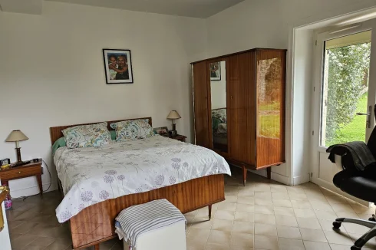
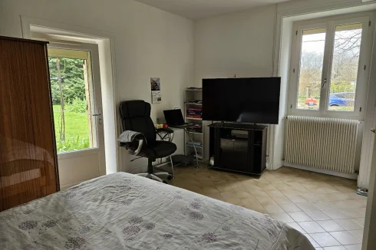
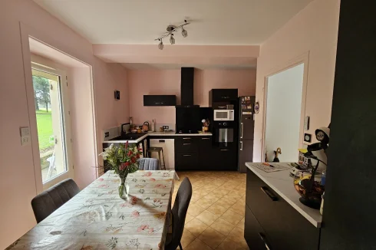
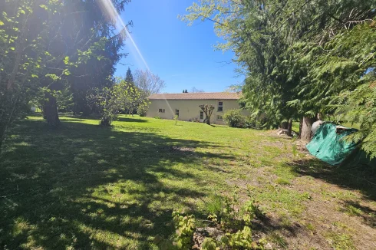
Key Info
- Type: Residential (Country Estate, Country House, Maison de Maître, Mansion / Belle Demeure, Manoir / Manor House, House), Investment Property, Maison Ancienne, Maison Bourgeoise, Equestrian Property , Detached
- Bedrooms: 5
- Bath/ Shower Rooms: 2
- Habitable Size: 247 m²
- Land Size: 1.8 ha
Highlights
- Heating: bois, fuel
- Kitchen: aménagée
Features
- Character / Period Features
- Driveway
- Garage(s)
- Garden(s)
- Gîte(s) / Annexe(s)
- Land
- Off-Street Parking
- Outbuilding(s)
- Rental / Gîte Potential
- Stable(s) / Equestrian Facilities
- Stone
- Terrace(s) / Patio(s)
Property Description
Magnificent real estate complex, made up of two houses forming an L, located at the foot of a vast flat plot of land and covering approximately 17,500 m², offering a panoramic view of the countryside, without any vis-a-vis. Completely renovated between 2022 and 2023, this 10-room set covers approximately 247.5 m². The first house, with a living area of 152 m², includes on the ground floor a spacious living room of 66 m² with dining area and fireplace equipped with an insert, a fully furnished and equipped independent kitchen, as well as 'access to a closed garage with motorized gate. Upstairs, a landing and a mezzanine corridor serve three charming bedrooms of 15.25 m², 15.6 m² and 16.5 m², a bathroom, separate toilets, as well as a dressing room equipped with a built-in safe. The second house, on one level and with a living area of approximately 95 m², offers an entrance with corridor and cupboard, a large living/dining room, a kitchen, separate toilets, a bathroom with corner laundry room, as well as two large bedrooms of 12 m² and 16.5 m². In addition, a closed garage with motorized gate and an adjoining wine cellar are available. Both houses benefit from the comfort of PVC double glazing and a mixed heating system with a main wood boiler and an oil boiler in addition, with independent circuits for each building. Individual sanitation (double pit) is non-compliant. Among the strong points, the roof was redone in 2019/2020 and attic insulation was carried out in 2020. Located near a road, this property offers quick access to the A89 as well as shops and services from Sanilhac (5 minutes), Coulounieix-Chamiers (8 minutes) and the center of Perigueux (10 minutes). Property tax: 931 euros. Information on the risks to which this property is exposed is available on the Georisks website: »
 Energy Consumption (DPE)
Energy Consumption (DPE)
 CO2 Emissions (GES)
CO2 Emissions (GES)
 Currency Conversion provided by French Property Currency
powered by A Place in the Sun Currency, regulated in the UK (FCA firm reference 504353)
Currency Conversion provided by French Property Currency
powered by A Place in the Sun Currency, regulated in the UK (FCA firm reference 504353)
| €370,000 is approximately: | |
| British Pounds: | £314,500 |
| US Dollars: | $395,900 |
| Canadian Dollars: | C$543,900 |
| Australian Dollars: | A$610,500 |