Country House with 4 Gîtes, Land and a Pool
2
Beds
6
Baths
Habitable Size:
332 m²
Land Size:
20.6 ha
Return to search
Region: Auvergne
Department: Cantal (15)
Commune: Cassaniouze (15340)
 Currency Conversion provided by French Property Currency
powered by A Place in the Sun Currency, regulated in the UK (FCA firm reference 504353)
Currency Conversion provided by French Property Currency
powered by A Place in the Sun Currency, regulated in the UK (FCA firm reference 504353)
|
British Pounds:
|
£584,800
|
|
US Dollars:
|
$736,160
|
|
Canadian Dollars:
|
C$1,011,360
|
|
Australian Dollars:
|
A$1,135,200
|
Please note that these conversions are approximate and for guidance only and do not constitute sale prices.
To find out more about currency exchange, please visit our Currency Exchange Guide.
View on map
Key Info
Advert Reference: 26418
- Type: Residential (Country Estate, Country House, Maison de Maître, Mansion / Belle Demeure, Manoir / Manor House, House), Business (Gîte, Gîte Complex), Group Of Buildings / Hamlet, Investment Property, Maison Ancienne, Maison Bourgeoise , Detached
- Bedrooms: 2
- Bath/ Shower Rooms: 6
- Habitable Size: 332 m²
- Land Size: 20.6 ha
Highlights
- Heating: bois, fuel
- Kitchen: aménagée, équipée, américaine
Features
- Bed & Breakfast Potential
- Character / Period Features
- Driveway
- Garden(s)
- Gîte(s) / Annexe(s)
- Land
- Off-Street Parking
- Outbuilding(s)
- Renovation / Development Potential
- Rental / Gîte Potential
- Stone
- Swimming Pool
Property Description
A country domaine offering a main house with two bedrooms, four gîtes in the converted farm outbuildings dating from the 17th century (capacity of 15 people), over 49 acres of pasture and woodland with a stream, a swimming pool and open views across the valley. The main house has an entrance hall that serves a dining room/kitchen with an inglenook fireplace and woodburner. The kitchen is fully equipped with Schmidt units and opens on to a terrace of 16m² behind the house. On the other side of the entrance hall is a living room of 30m² as well as a shower room and toilet. On the first floor is a large landing serving two bedrooms of 18m² and 14m². The larger of the two has an en suite bathroom. There is a separate toilet and a small box room of 6m². Double glazing and electric roller shutters throughout. Oil fired central heating. Drainage by septic tank (conforms to current standards). Mains water connected, but there is also the right to draw source water. Beneath the house is a large garage/ basement area of 66m² accessible from the interieur or from outside. The outbuildings have been beautifully converted into gîtes, mixing old and new, retaining their character but with ease of maintenance. Ranging from 45m² to 70m², they can sleep 2,3,4 or 6 people respectively. Each gîte is very private with it's own garden. There is a communal laundry building, a swimming pool of 8 x 4m and various lawns and barbecue areas. The land is all adjoining - 12 acres rented to a local farmer (but still room for a poney!). The 'Auze' river crosses the land at the bottom. A magical setting, very peaceful, in a dead end lane which disappears into the woods. Beautiful countryside for walking, wonderful views and wildlife. Good tourist potential in early and late seasons, as well as the summer. And an idyllic place to live! Ten minutes to the little supermarket, 50 minutes to Figeac and under 3 hours to Toulouse. Visit without delay!

Energy Consumption (DPE)

CO2 Emissions (GES)
The information displayed about this property comprises a property advertisement which has been supplied by Selection Habitat and does not constitute property particulars. View our full disclaimer
.
 Find more properties from this Agent
Find more properties from this Agent
 Currency Conversion provided by French Property Currency
powered by A Place in the Sun Currency, regulated in the UK (FCA firm reference 504353)
Currency Conversion provided by French Property Currency
powered by A Place in the Sun Currency, regulated in the UK (FCA firm reference 504353)
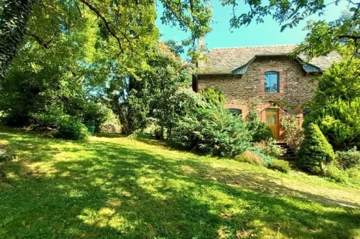
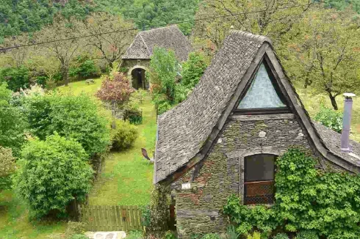
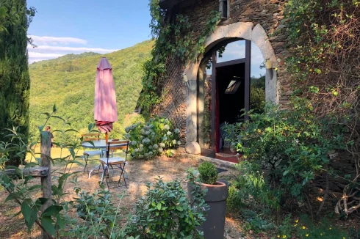
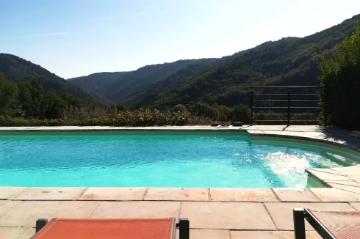
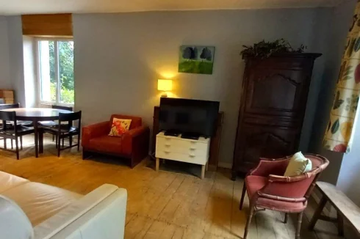
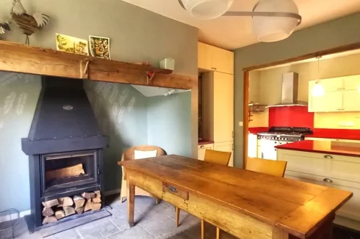
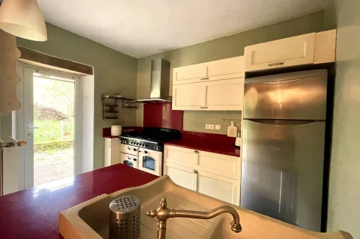
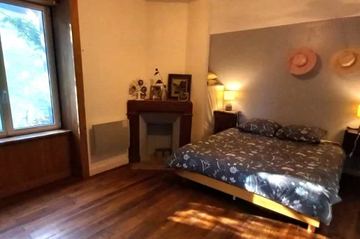
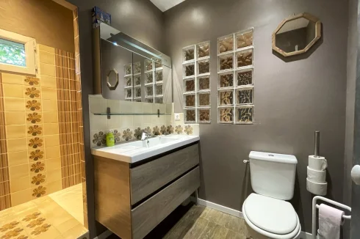
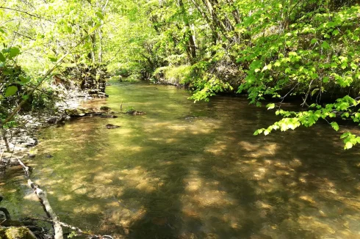
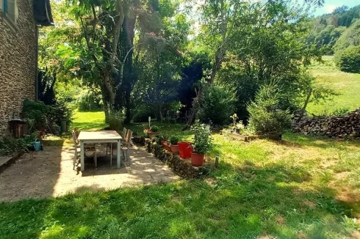
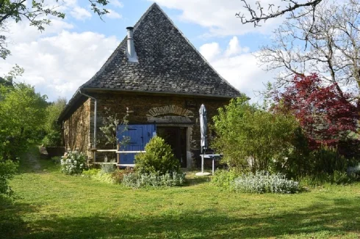
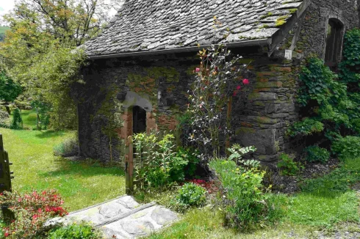
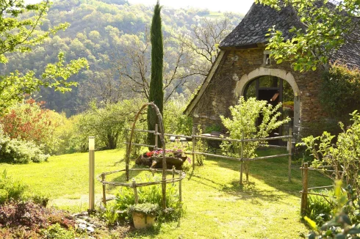
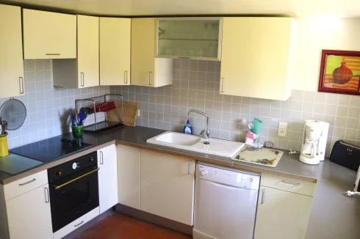
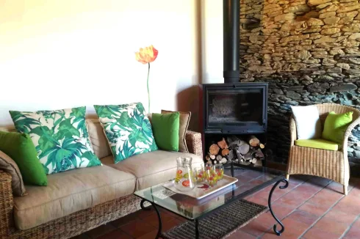
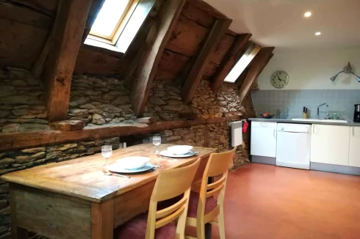
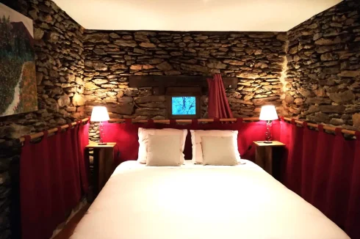
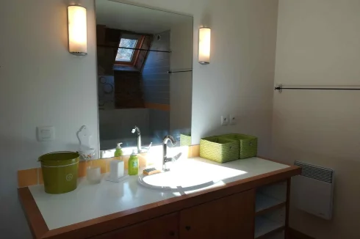
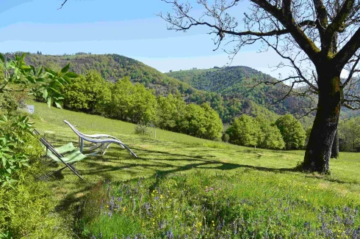
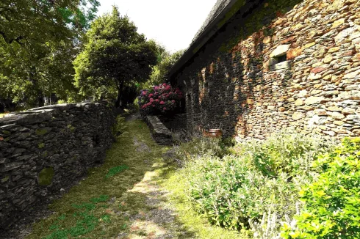
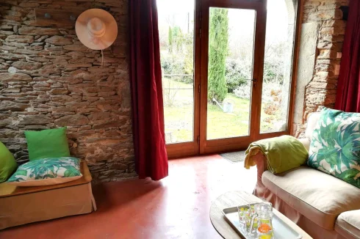
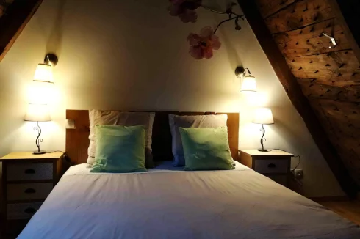
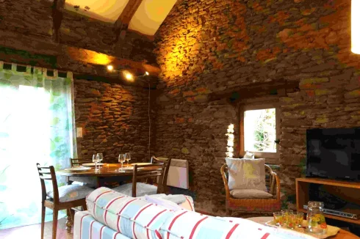
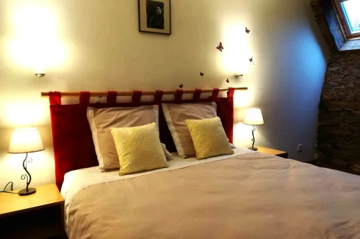
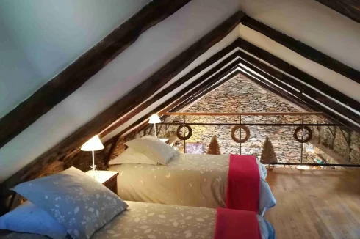
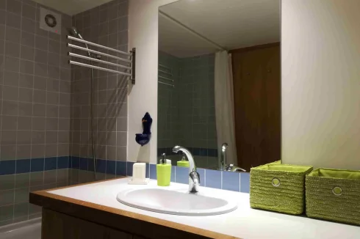
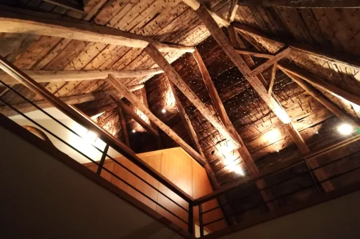
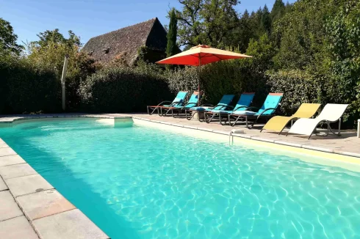
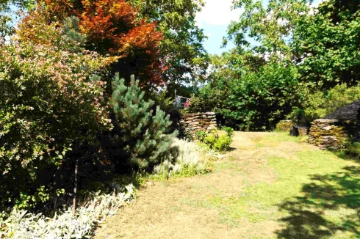
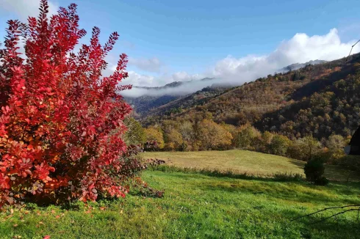
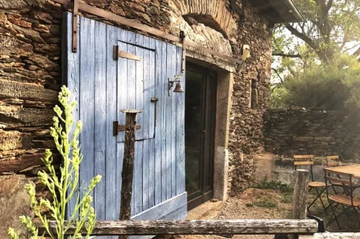
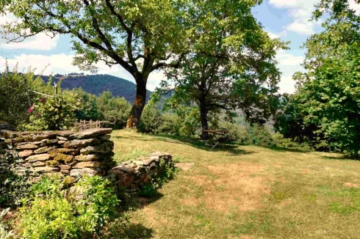
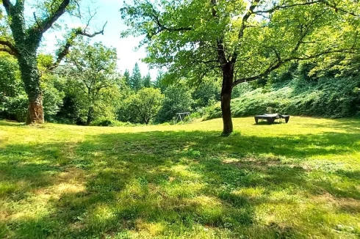
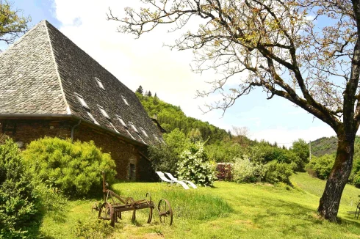
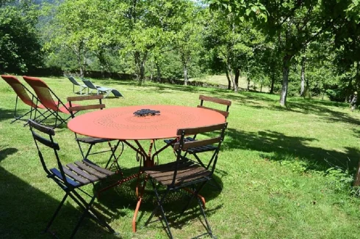
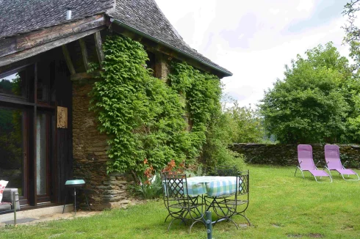
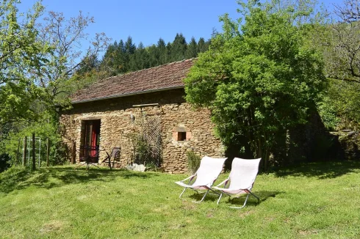
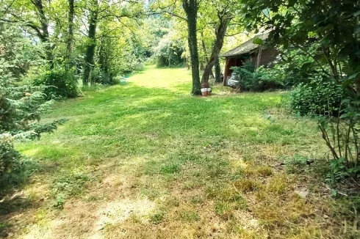
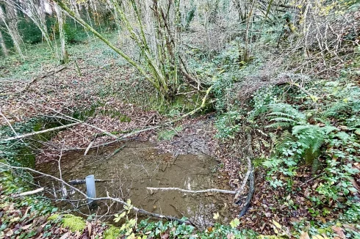
 Energy Consumption (DPE)
Energy Consumption (DPE)
 CO2 Emissions (GES)
CO2 Emissions (GES)
 Currency Conversion provided by French Property Currency
powered by A Place in the Sun Currency, regulated in the UK (FCA firm reference 504353)
Currency Conversion provided by French Property Currency
powered by A Place in the Sun Currency, regulated in the UK (FCA firm reference 504353)