19th Century Castle with Outbuildings 45 Minutes from Biarritz
14
Beds
8
Baths
Habitable Size:
762 m²
Land Size:
8,300 m²
Return to search
Region: Aquitaine
Department: Landes (40)
Commune: Soorts-Hossegor (40150)
 Currency Conversion provided by French Property Currency
powered by A Place in the Sun Currency, regulated in the UK (FCA firm reference 504353)
Currency Conversion provided by French Property Currency
powered by A Place in the Sun Currency, regulated in the UK (FCA firm reference 504353)
|
British Pounds:
|
£1,487,500
|
|
US Dollars:
|
$1,872,500
|
|
Canadian Dollars:
|
C$2,572,500
|
|
Australian Dollars:
|
A$2,887,500
|
Please note that these conversions are approximate and for guidance only and do not constitute sale prices.
To find out more about currency exchange, please visit our Currency Exchange Guide.
View on map
Key Info
Advert Reference: 26587
- Type: Residential (Château, Country House, Maison de Maître, Manoir / Manor House), Maison Ancienne, Maison Bourgeoise , Detached
- Bedrooms: 14
- Bath/ Shower Rooms: 8
- Habitable Size: 762 m²
- Land Size: 8,300 m²
Highlights
- Heating: bois, fuel
- Kitchen: aménagée, équipée
Features
- Balcony(s)
- Character / Period Features
- Driveway
- Garage(s)
- Garden(s)
- Land
- Off-Street Parking
- Outbuilding(s)
- Parking
- Rental / Gîte Potential
- Stone
- Terrace(s) / Patio(s)
Property Description
45 minutes from Biarritz and the ocean, 19th century chateau of approximately 800 m² of living space in good general condition on 4 levels, with its outbuildings of approximately 860 m² including a wine cellar, a press, a summer kitchen and a large garage. Located in a listed park of 8300 m² with century-old trees a stone's throw from the first shops. The chateau on 4 levels is composed of: On the garden level: Several rooms, 1 wine cellar, 1 boiler room, 1 laundry room, 1 kitchen and 1 bathroom. On the ground floor: A large entrance hall serving 1 independent kitchen with fireplace and turret, 1 large dining room with fireplace, 2 living rooms with authentic woodwork and parquet floors, 1 independent bathroom and 1 office with turret. On the first floor: 1 landing leading to a vestibule serving 6 bedrooms with fireplace including 3 master suites. On the second floor: 8 bedrooms with sink including 1 master suite, 3 toilets An interior courtyard on a stone terrace houses a 10x4 swimming pool with salt treatment, and well. And finally, an outbuilding of approximately 860m2 on 2 levels having undergone the first structural renovations can give way to different commercial activities. (wedding organization, restaurant with possibility of a license IV, accommodation, art gallery..) Heating oil. For more information: Katia 06 65 776 771 Information on the risks to which this property is exposed is available on the Georisques website: »

Energy Consumption (DPE)

CO2 Emissions (GES)
The information displayed about this property comprises a property advertisement which has been supplied by Selection Habitat and does not constitute property particulars. View our full disclaimer
.
 Find more properties from this Agent
Find more properties from this Agent
 Currency Conversion provided by French Property Currency
powered by A Place in the Sun Currency, regulated in the UK (FCA firm reference 504353)
Currency Conversion provided by French Property Currency
powered by A Place in the Sun Currency, regulated in the UK (FCA firm reference 504353)
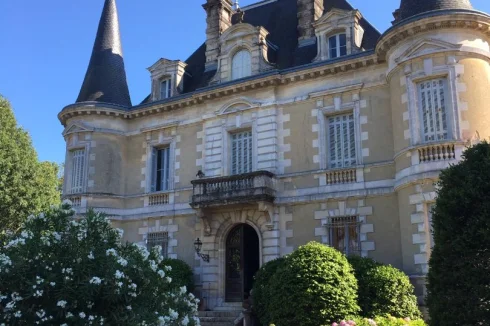
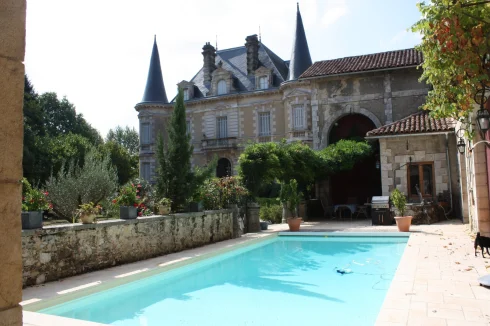
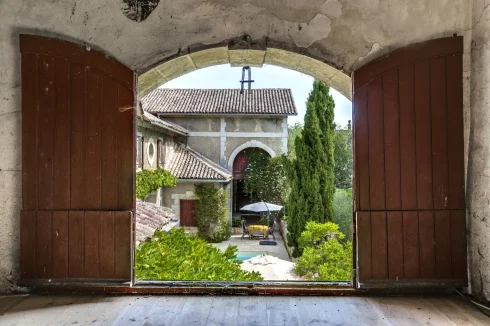
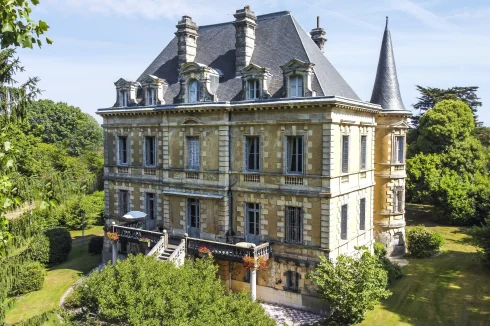

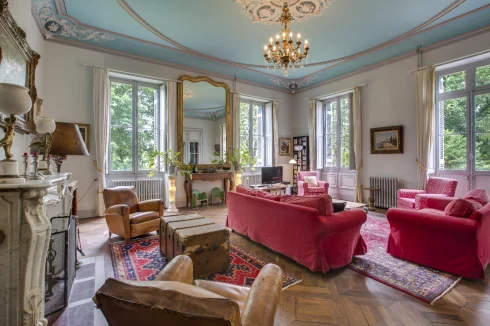
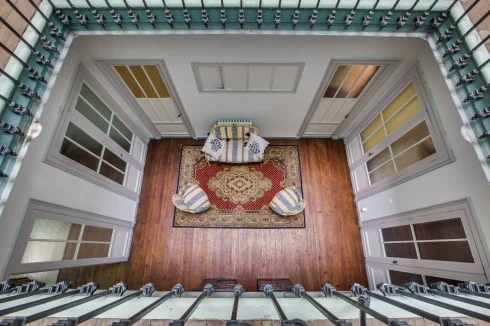
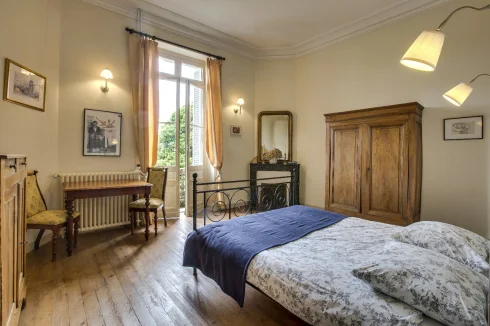
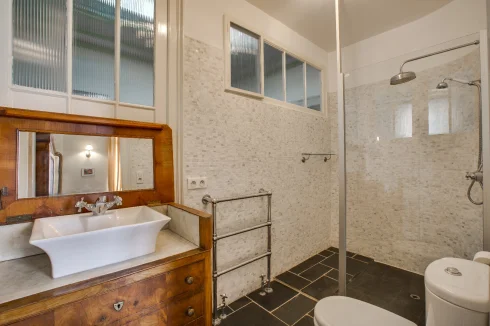
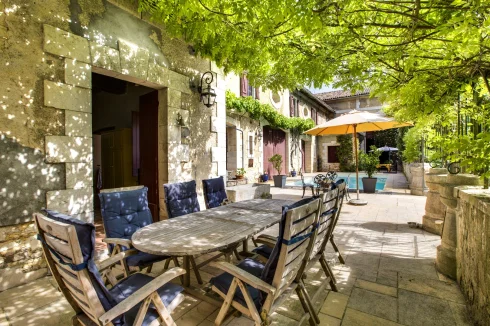
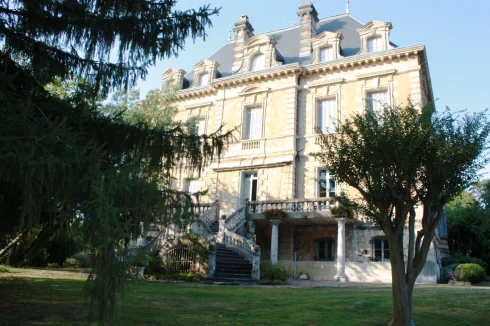
 Energy Consumption (DPE)
Energy Consumption (DPE)
 CO2 Emissions (GES)
CO2 Emissions (GES)
 Currency Conversion provided by French Property Currency
powered by A Place in the Sun Currency, regulated in the UK (FCA firm reference 504353)
Currency Conversion provided by French Property Currency
powered by A Place in the Sun Currency, regulated in the UK (FCA firm reference 504353)