Mansion with Outbuildings in a Park of 3.5 ha. –
€645,000
Hors frais notariés, d'enregistrement et de publicité foncière.Advert Reference: 951
For Sale By Agent
Agency: PIERRE CHANGARNIER IMMOBILIER
This property has been brought to you by Green-Acres
 Currency Conversion provided by French Property Currency
powered by A Place in the Sun Currency, regulated in the UK (FCA firm reference 504353)
Currency Conversion provided by French Property Currency
powered by A Place in the Sun Currency, regulated in the UK (FCA firm reference 504353)
| €645,000 is approximately: | |
| British Pounds: | £548,250 |
| US Dollars: | $690,150 |
| Canadian Dollars: | C$948,150 |
| Australian Dollars: | A$1,064,250 |
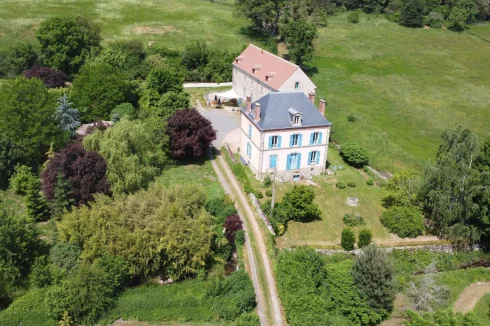
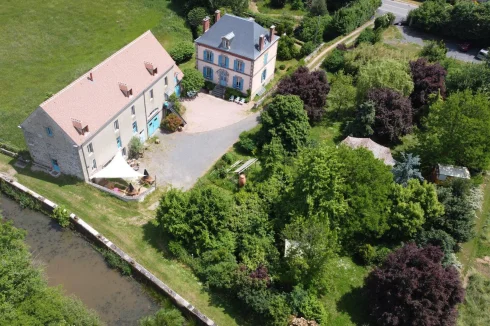
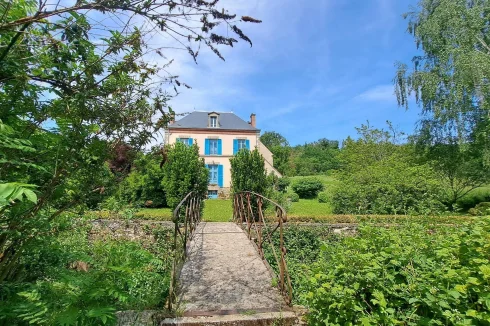
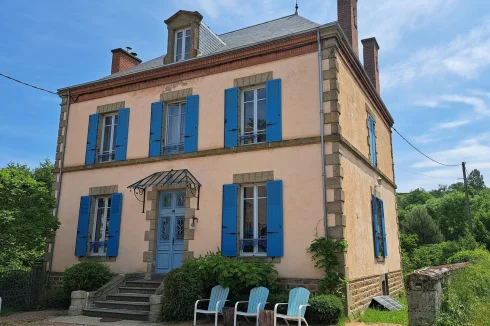
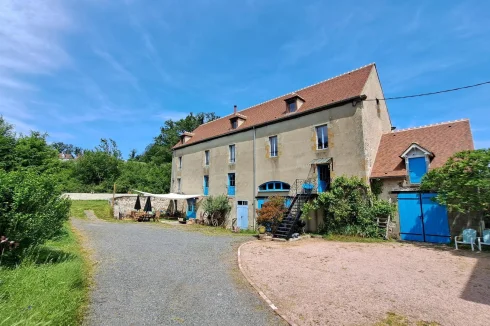
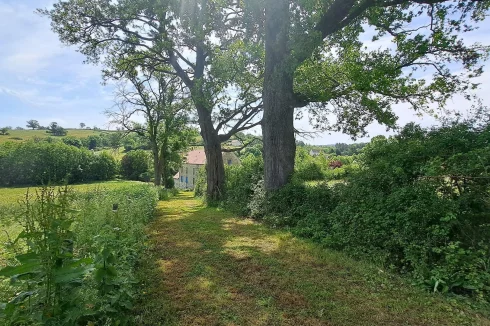
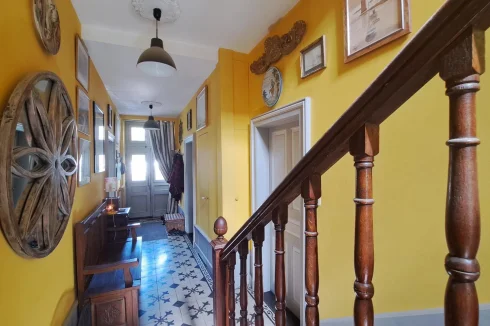
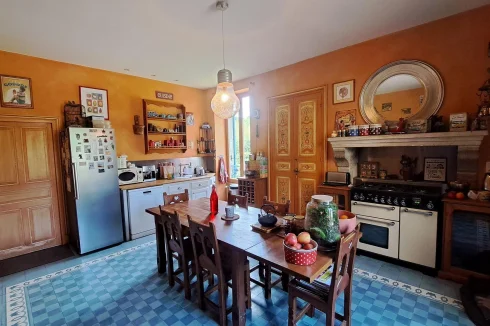
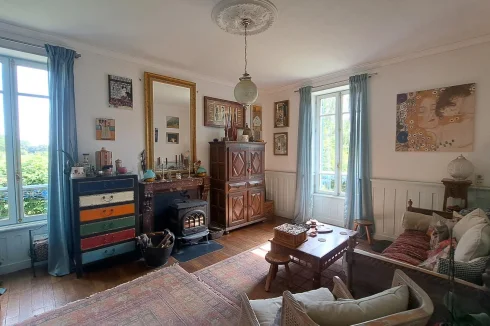
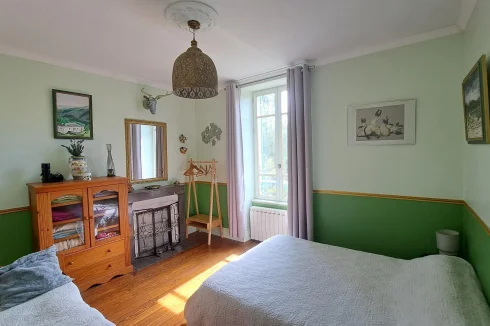
Key Info
- Type: Residential (Maison de Maître, Mansion / Belle Demeure, Manoir / Manor House, House), Maison Ancienne, Maison Bourgeoise , Detached
- Bedrooms: 14
- Bath/ Shower Rooms: 3
- Habitable Size: 687 m²
- Land Size: 3.51 ha
Features
- Character / Period Features
- Driveway
- Garden(s)
- Land
- Off-Street Parking
- Outbuilding(s)
- Rental / Gîte Potential
- Stone
Property Description
Exclusive.
In the heart of Bourbonnais, this vast complex offers a charming mansion built in 1900, an old mill now for residential and commercial use, a reach, a garden and land, for a total capacity of 3 ha 51 to 52 ca.
Both buildings have been fully restored since 2018.
The mansion, facing east-west, develops about 231.29 m²:
On the ground floor: a through entrance of 13.78 m², a kitchen of 23.36 m², a billiard room of 16.62 m², an office of 16.22 m², a living room of 20.17 m² and a toilet of 1.41 m².
Access to the floors is via a carved oak staircase.
On the first floor, a landing of 7.64 m² serves four bedrooms, a dressing room, a toilet, a bathroom and a shower room.
On the second floor, the surfaces given are those with 1.80 m in height: a central corridor of 7.94 m², an attic room of 2.61 m², a toilet of 1.73 m², a bathroom of 3.10 m², a bathroom of 4.69 m², an attic room of 6.92 m², an attic room of 9.65 m², an attic room of 8.75 m², an attic room of 11.28 m².
In the basement: laundry, boiler room and cellar.
The central heating consists of a 2020 Okofen brand wood pellet boiler for the mill house and apartment. It produces the domestic hot water of the house except for the second floor where the hot water is produced by a cumulus.
Roof redone in 2022 in slate. The frame, beams and floors were treated in 2019.
Double glazed windows throughout.
The second building is an old mill in operation until 1957. It has just been fully equipped for dual residential and professional use.
On the ground floor: workshop, garage, pyre and machinery.
It develops approximately 456 m² of living space.
An apartment with its independent access from the outside: a living room of 24.24 m² with open and equipped kitchen, an office of 11.57 m², a bedroom of 13.57 m² and its bathroom of 4.57 m².
On the first floor: a reception room of 63 m² with open kitchen, a storage room of 3.15 m², sanitary facilities, an in-between of 10.36 m² and a room of 12.16 m².
On the second floor: a room of 66.78 m² with a cloakroom, an in-between of 12.77 m², a bathroom of 4.24 m², a room of 18.03 m² and a room of 60 m².
On the third floor under frame: a library of 60 m², a bedroom of 9.80 m², a living room of 16.06 m², two bathrooms, a central corridor of 4.26 m², a bedroom of 10.68 m², a bedroom of 10.22 m², a bedroom of 25.61 m².
Heating by wood stoves. Domestic hot water by three electric cumulus clouds.
New roof in Bourbonnais tiles. The frame, beams and floors were treated in 2019.
Insulation by 3 layers of wood wool. Double glazing throughout.
Erp standards for the first and second floor. Connected to fiber. Wired Rj 45.
For both buildings, individual sanitation dates from 2020.Il is compliant for 20 people. It consists of a septic tank with plant chip filtration and spreading.
The house and the mill develop in total about 687 m² of living space.
Electric gate with videophone.
A car park that can accommodate about 25 cars is accessible through a second entrance.
From the river La Queune, a diversion feeds a long reach and a basin of 10 meters by 10. Two excavators regulate the flow.
Close to the house, a well with an electric pump for watering.
The garden in front of the house is crossed by the river. A charming sleeping bridge spans it.
An orchard is planted with many fruit trees.
In the undergrowth, a wooden terrace of 60 m² has been built. It is covered with a commando tarpaulin. Around are arranged 3 trailers of 9 m² each (for sale extra).
Three large meadows. The whole estate has been organic for 20 years.
This property, in perfect condition, is ideal for a tourist, cultural or professional activity.
The property extends over nearly 3 ha 51 to 52 ca and is located 8 km from Souvigny, cradle of the Dukes of Bourbon with its local shops. Moulins, the historic capital of Bourbonnais, is 20 km away with access to the A 79 motorway.
The price includes 5% agency fees at the expense of the purchaser. Price excluding fees: 750000 €.
A video can be seen on Instagram: @pierrechangarnier.
Information on the risks to which this property is exposed is available on the Geohazards website:
 Energy Consumption (DPE)
Energy Consumption (DPE)
 CO2 Emissions (GES)
CO2 Emissions (GES)
 Currency Conversion provided by French Property Currency
powered by A Place in the Sun Currency, regulated in the UK (FCA firm reference 504353)
Currency Conversion provided by French Property Currency
powered by A Place in the Sun Currency, regulated in the UK (FCA firm reference 504353)
| €645,000 is approximately: | |
| British Pounds: | £548,250 |
| US Dollars: | $690,150 |
| Canadian Dollars: | C$948,150 |
| Australian Dollars: | A$1,064,250 |
Location Information
For Sale By Agent
Agency: PIERRE CHANGARNIER IMMOBILIER
This property has been brought to you by Green-Acres