Nineteenth Century Castle with 30 ha
€1,850,000
Hors frais notariés, d'enregistrement et de publicité foncière.Advert Reference: 996
For Sale By Agent
Agency: PIERRE CHANGARNIER IMMOBILIER
This property has been brought to you by Green-Acres
 Currency Conversion provided by French Property Currency
powered by A Place in the Sun Currency, regulated in the UK (FCA firm reference 504353)
Currency Conversion provided by French Property Currency
powered by A Place in the Sun Currency, regulated in the UK (FCA firm reference 504353)
| €1,850,000 is approximately: | |
| British Pounds: | £1,572,500 |
| US Dollars: | $1,979,500 |
| Canadian Dollars: | C$2,719,500 |
| Australian Dollars: | A$3,052,500 |
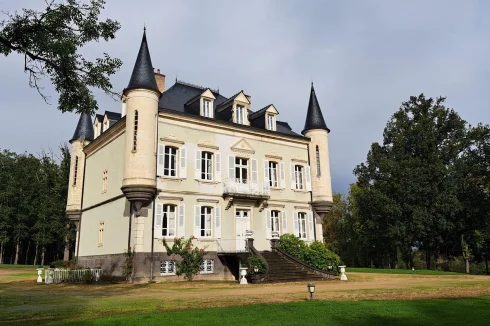
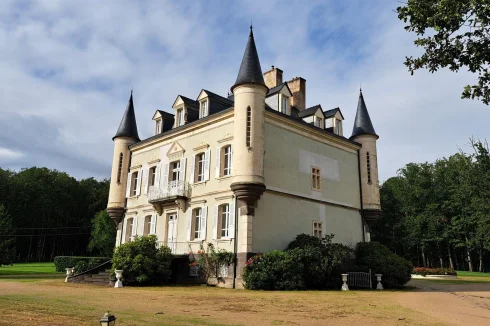
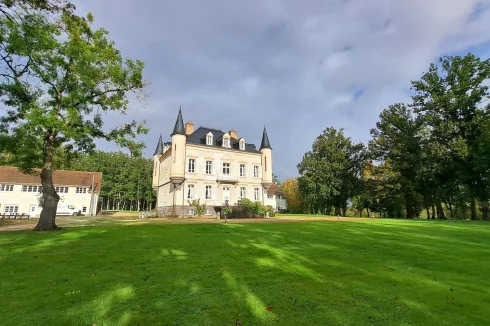
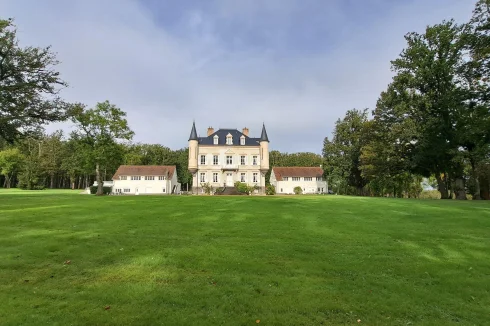
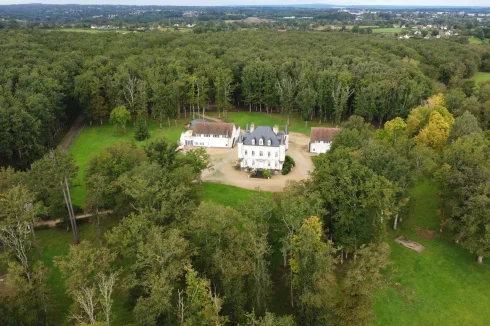
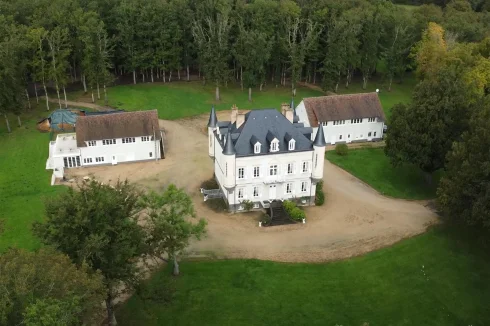
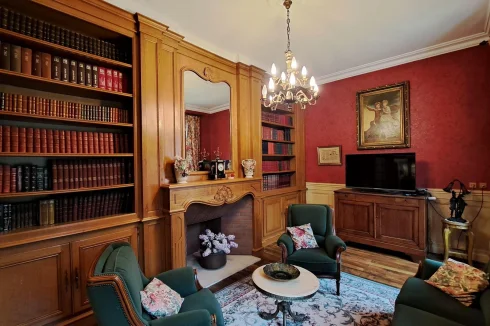
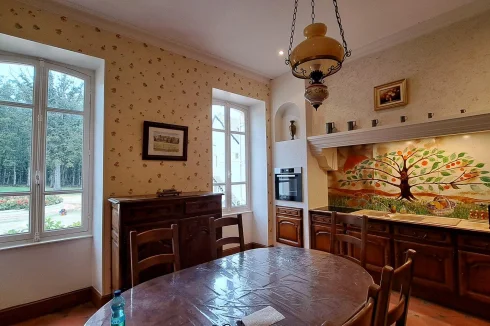
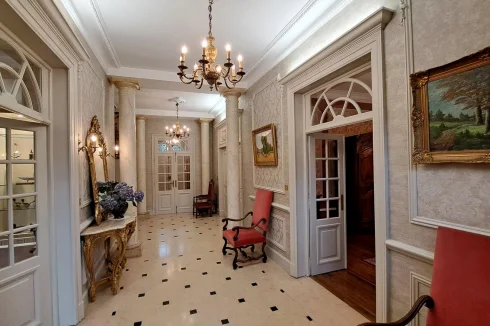
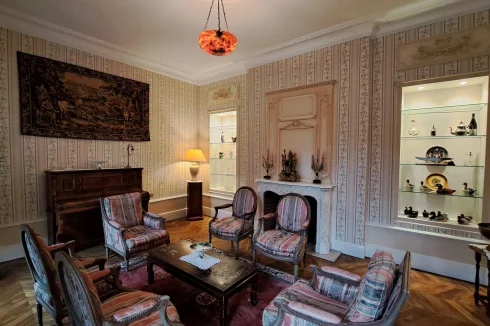


















Key Info
- Type: Residential (Château, Country House, Maison de Maître, Manoir / Manor House), Maison Ancienne, Maison Bourgeoise , Detached
- Bedrooms: 7
- Bath/ Shower Rooms: 6
- Habitable Size: 422 m²
- Land Size: 30.2 ha
Features
- Balcony(s)
- Character / Period Features
- Driveway
- Garden(s)
- Land
- Off-Street Parking
- Rental / Gîte Potential
- Stone
Property Description
In the heart of a 30-hectare estate, this property complex in perfect condition includes a castle of approximately 427 m² and two outbuildings for tourist use.
The castle was built in the nineteenth century in the neo-Renaissance style. It is composed of a massive main building, the 4 corners of which are flanked by elegant watchtowers topped with tall pepper pots.
Facing east-west, it develops approximately 427 m² of living space.
On the ground floor:
- An entrance is 22.20 m² decorated with 4 columns;
- A west entrance of 8.87 m²;
- A large living room of 24.16 m² with white marble fireplace. Herringbone parquet flooring;
- A dining room of 16.69 m²;
- A library of 19.22 m² with wooden fireplace and woodwork;
- A fitted kitchen of 19.15 with stone fireplace and a scullery of 7.19 m².
Access to the floors is via a beautiful stone staircase but there is an elevator that serves the first floor.
On the first floor a landing leads to 4 bedrooms each with its own private bathroom.
On the second floor a landing leads to three bedrooms, a living room and two bathrooms.
The chateau is built on a full garden level including a living room, an old kitchen, a boiler room, a cellar and a linen room.
The castle was completely renovated in 2012. Slate roof redone.
Individual sanitation to be brought up to standard.
Central heating by wood chip boiler from the Hargassner brand property dating from 2015. In stock, about 3 years of heating. For the second floor, electric heating. Domestic hot water by two 300-litre electric cumulus tanks
The completely renovated north outbuilding comprises on the ground floor three bedrooms, each with its own shower room and a caretaker's accommodation of approximately 80 m².
Upstairs, two rooms of 70 m² and 77 m² and a toilet.
The completely renovated south outbuilding includes on the ground floor a large garage, a workshop, the boiler room, a professional kitchen and a meeting room. Upstairs, a reception room of 150 m² with sanitary facilities.
The property extends over 30 ha 27 to 59 ca perfectly enclosed with 4 gates allowing access and includes a pleasure park, two parks where fallow deer and roe deer are raised, two ponds and woods.
The furniture of the castle is included in the sale price.
The property is not subject to any nuisance and is located just 14 km from a toll booth on the A71 and 20 km from Montluçon.
 Energy Consumption (DPE)
Energy Consumption (DPE)
 CO2 Emissions (GES)
CO2 Emissions (GES)
 Currency Conversion provided by French Property Currency
powered by A Place in the Sun Currency, regulated in the UK (FCA firm reference 504353)
Currency Conversion provided by French Property Currency
powered by A Place in the Sun Currency, regulated in the UK (FCA firm reference 504353)
| €1,850,000 is approximately: | |
| British Pounds: | £1,572,500 |
| US Dollars: | $1,979,500 |
| Canadian Dollars: | C$2,719,500 |
| Australian Dollars: | A$3,052,500 |
Location Information
For Sale By Agent
Agency: PIERRE CHANGARNIER IMMOBILIER
This property has been brought to you by Green-Acres