Beautifully Proportioned Village Home
€355,000
Hors frais notariés, d'enregistrement et de publicité foncière.Advert Reference: Caunes395
For Sale By Agent
Agency: robert richards biens d'exception dans le Minervois.
This property has been brought to you by Green-Acres
 Currency Conversion provided by French Property Currency
powered by A Place in the Sun Currency, regulated in the UK (FCA firm reference 504353)
Currency Conversion provided by French Property Currency
powered by A Place in the Sun Currency, regulated in the UK (FCA firm reference 504353)
| €355,000 is approximately: | |
| British Pounds: | £301,750 |
| US Dollars: | $379,850 |
| Canadian Dollars: | C$521,850 |
| Australian Dollars: | A$585,750 |
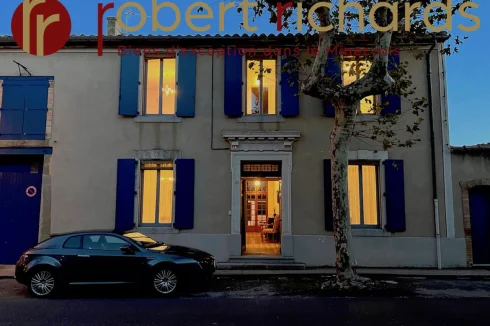
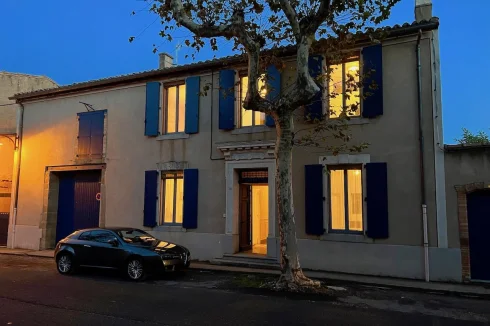
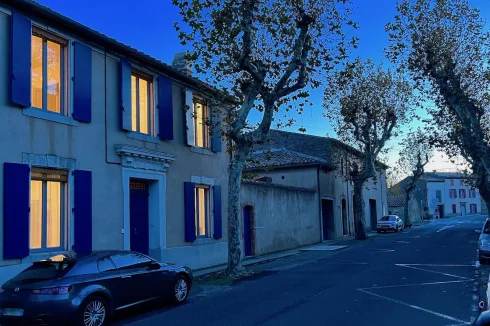
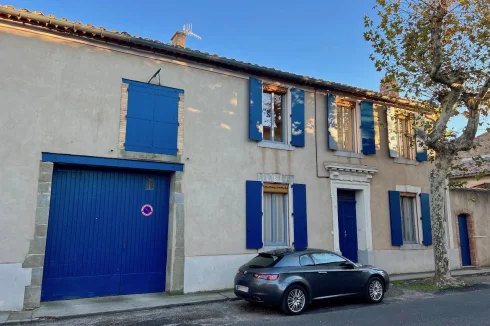
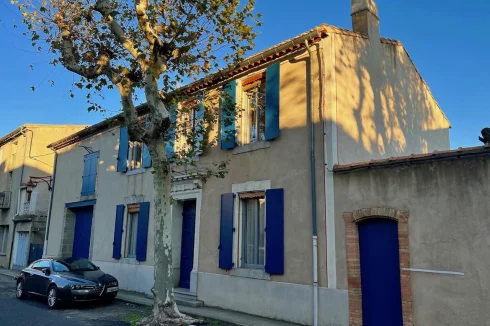
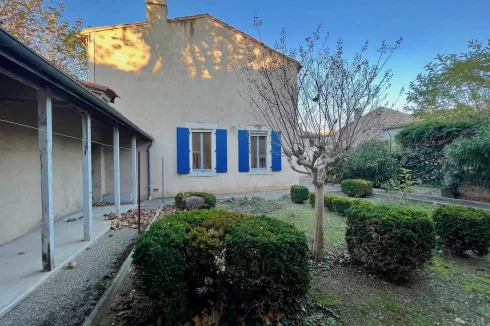
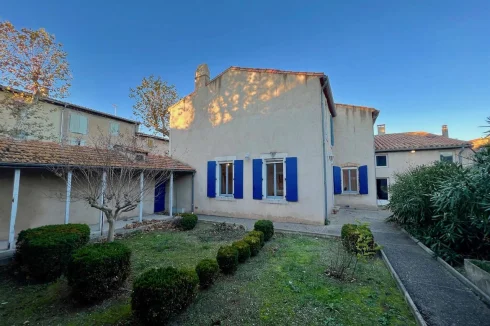
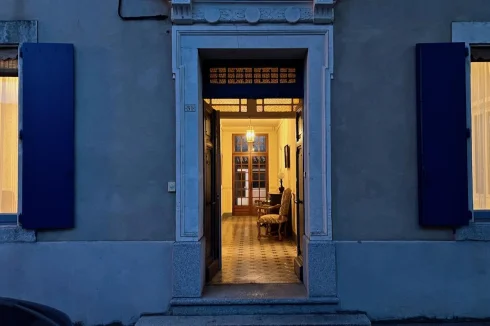
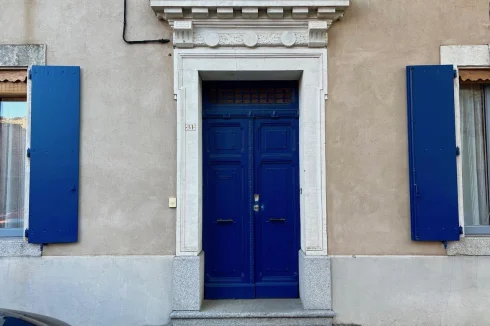
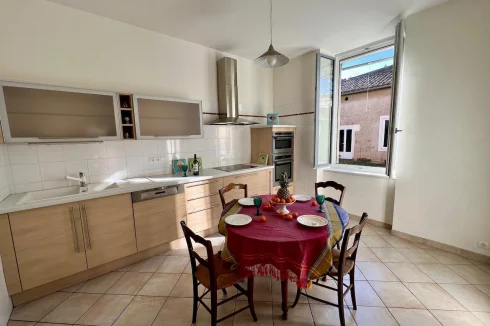
Key Info
- Type: Residential (Maison de Maître, Mansion / Belle Demeure, Manoir / Manor House, House), Maison Ancienne, Maison Bourgeoise , Detached
- Bedrooms: 3
- Bath/ Shower Rooms: 2
- Habitable Size: 175 m²
- Land Size: 170 m²
Features
- Character / Period Features
- Driveway
- Garden(s)
- Off-Street Parking
- Rental / Gîte Potential
- Stone
- Terrace(s) / Patio(s)
Property Description
Exceptional Village Mansion offering a beautifully proportioned interior that feels comfortable and homely while offering splashes of grandeur in the high ceilings and elegantly proportioned hallways.
The original tiled floors are in excellent condition as is the central stone staircase and the hand crafted curved hand railings perfectly patenied by the passing century.
The first thing you will notice on entering the home is the abundance of natural light which baths this south west facing home in sunlight. The sun streams in through the high windows casting beams of sunlight across the interior.
This is an easily managed property for both heating and cooling as the interior measures just 175m2 and covers the ground and first floors. For winter with the central heating system and double glazing the interior is comfortably cosy.
The ground floor offers a substantial entrance, brand new contemporary kitchen, a cosy salon with marble fireplace and a large dining room also with fireplace.
Complimenting the living spaces are a ground floor bedroom or office and a full bathroom.
Ascending the staircase leads to the gracious first floor vestibule and hallway with large window facing south. There are three large bedrooms and a family bathroom with separate Wc and washbasin. The arrangement of space and plumbing offers the opportunity to very easily create an ensuite in the largest south facing bedroom.
Adjoining the first floor there is an attic area that measures an astounding 100m2 with soaring ceilings and a large exterior window opening. This area can be left as is or it offers possibilities as additional bedrooms, a completely self contained apartment or additional living! The possibilities are as endless as your imagination!
In addition to the main house are two garages one with internal access to the house, the other into the garden. One garage measures 40m2 and the other 90m2 and they are situated on the left and right of the main house. They are in very good condition and to be discovered !!!
The flow from the main house to the garden is perfect and the garden has paved areas that tour around the garden which is the ideal size. Big enough to enjoy but not too big that it becomes a chore ! Also plenty of room for a swimming pool or water feature if required.
This is an easily managed property offering a light filled interior, garden and garaging in sought after Caunes Minervois. Flat walk to bakery, restaurants , café, supermarket, doctors and pharmacy.
Do not delay on this property it ticks all the boxes !!
Agency commision paid by the vendor. Energy rating F 224kwh/m2 57kg Gaz E 57 kgCO2
 Currency Conversion provided by French Property Currency
powered by A Place in the Sun Currency, regulated in the UK (FCA firm reference 504353)
Currency Conversion provided by French Property Currency
powered by A Place in the Sun Currency, regulated in the UK (FCA firm reference 504353)
| €355,000 is approximately: | |
| British Pounds: | £301,750 |
| US Dollars: | $379,850 |
| Canadian Dollars: | C$521,850 |
| Australian Dollars: | A$585,750 |
Location Information
For Sale By Agent
Agency: robert richards biens d'exception dans le Minervois.
This property has been brought to you by Green-Acres